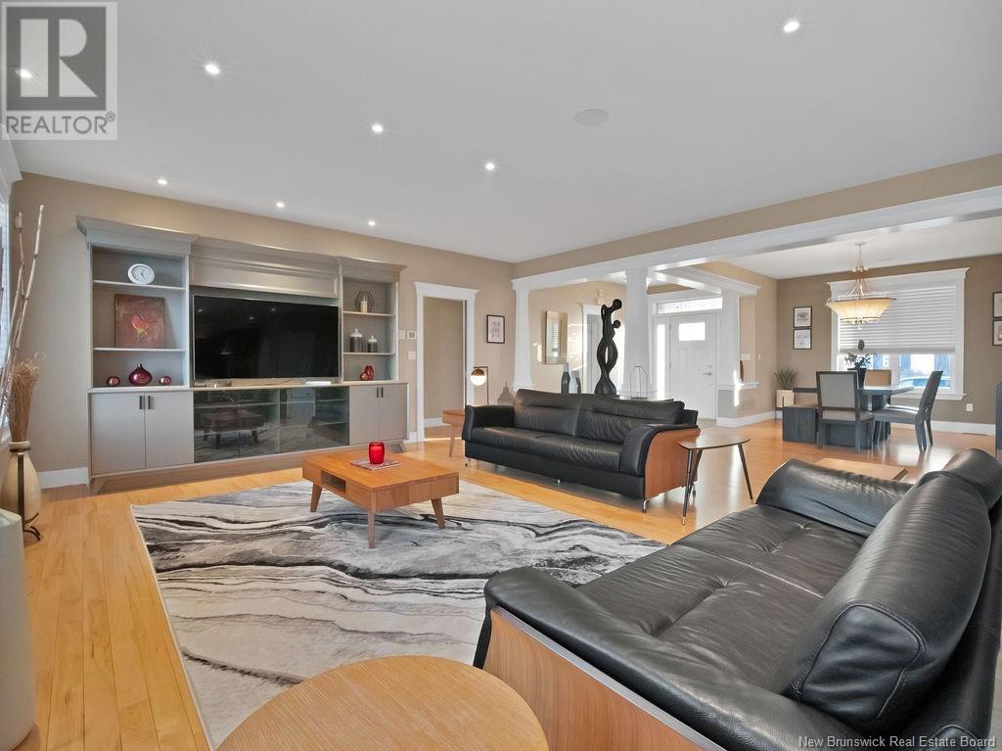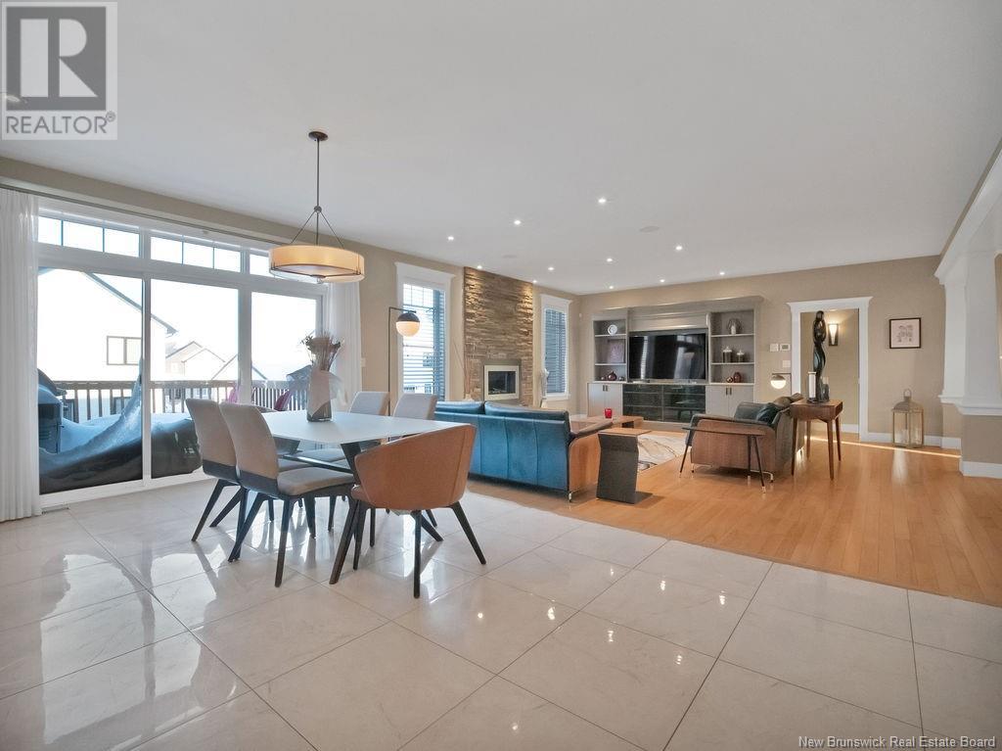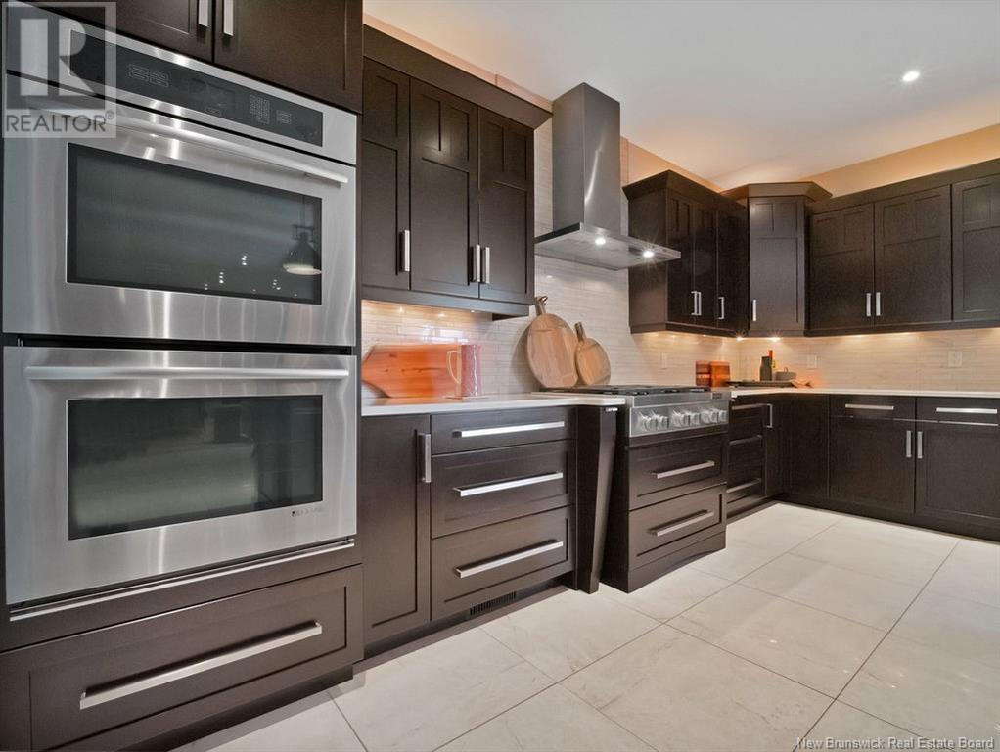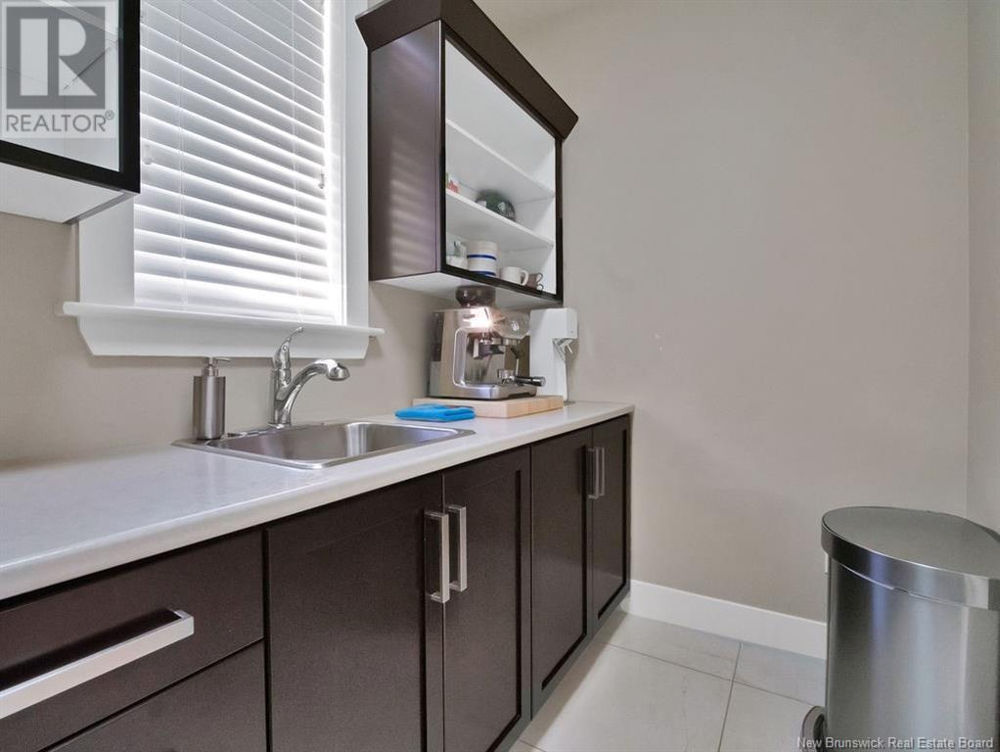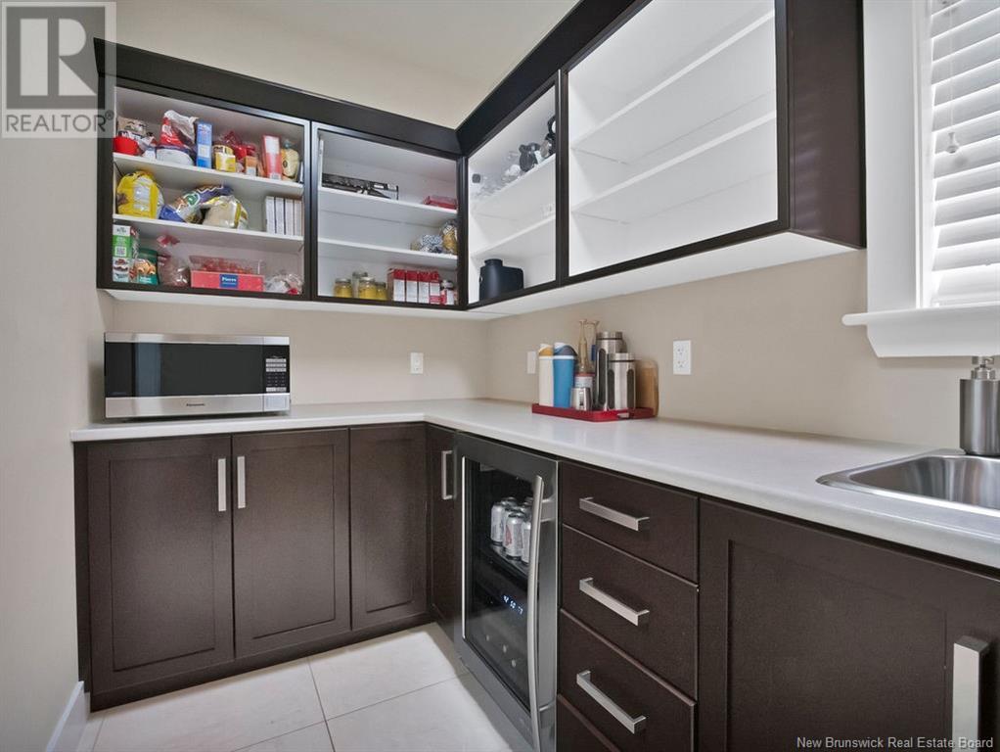4 Bedroom
3 Bathroom
2300 sqft
Bungalow, 2 Level
Heat Pump
Baseboard Heaters, Heat Pump
Landscaped
$869,000
THIS STUNNING EXECUTIVE BUNGALOW IS DESIGNED TO IMPRESS WITH TOP-TIER FINISHES THROUGHOUT. Superior craftsmanship and luxury define this home, featuring 9-foot ceilings, elegant custom woodwork, and an open-concept layout ideal for modern living. The grand great room, highlighted by a propane fireplace, seamlessly connects to the dining area and designer kitchen. The kitchen is a chefs dream, complete with high-end Jenn-Air appliances, quartz countertops, a spectacular island and a walk-in pantry for added convenience. The private bedroom wing includes a spacious primary suite with two closets and a luxurious ensuite featuring a soaker tub, custom shower, and dual vanity. A second generous bedroom and a nearby full bath provide comfort and convenience for family members or guests. The recently renovated lower level offers a beautifully updated living space, featuring fresh light-toned flooring and modern paint throughout. This level includes a spacious family/games room, two additional bedrooms and a four-piece bath. Additional highlights include Cape Cod siding, ducted heat-pump for efficiency and comfort year round, an oversized garage, and impeccable attention to detail. If youre seeking style, quality, and a thoughtfully designed floor plan, this exceptional home is a must-see! (id:19018)
Property Details
|
MLS® Number
|
NB112812 |
|
Property Type
|
Single Family |
|
EquipmentType
|
Propane Tank |
|
Features
|
Level Lot |
|
RentalEquipmentType
|
Propane Tank |
|
Structure
|
Shed |
Building
|
BathroomTotal
|
3 |
|
BedroomsAboveGround
|
2 |
|
BedroomsBelowGround
|
2 |
|
BedroomsTotal
|
4 |
|
ArchitecturalStyle
|
Bungalow, 2 Level |
|
BasementDevelopment
|
Finished |
|
BasementType
|
Full (finished) |
|
ConstructedDate
|
2013 |
|
CoolingType
|
Heat Pump |
|
ExteriorFinish
|
Stone, Vinyl |
|
FlooringType
|
Laminate, Porcelain Tile, Hardwood |
|
FoundationType
|
Concrete |
|
HeatingFuel
|
Electric, Propane |
|
HeatingType
|
Baseboard Heaters, Heat Pump |
|
StoriesTotal
|
1 |
|
SizeInterior
|
2300 Sqft |
|
TotalFinishedArea
|
4600 Sqft |
|
Type
|
House |
|
UtilityWater
|
Municipal Water |
Parking
Land
|
AccessType
|
Year-round Access |
|
Acreage
|
No |
|
LandscapeFeatures
|
Landscaped |
|
Sewer
|
Municipal Sewage System |
|
SizeIrregular
|
772 |
|
SizeTotal
|
772 M2 |
|
SizeTotalText
|
772 M2 |
Rooms
| Level |
Type |
Length |
Width |
Dimensions |
|
Basement |
Bedroom |
|
|
27' x 14' |
|
Basement |
Exercise Room |
|
|
10'7'' x 11'3'' |
|
Basement |
4pc Bathroom |
|
|
X |
|
Basement |
Bedroom |
|
|
15'0'' x 13'0'' |
|
Basement |
Family Room |
|
|
40' x 18'9'' |
|
Main Level |
Laundry Room |
|
|
X |
|
Main Level |
4pc Bathroom |
|
|
X |
|
Main Level |
Bedroom |
|
|
12'6'' x 13' |
|
Main Level |
Other |
|
|
X |
|
Main Level |
Primary Bedroom |
|
|
15'0'' x 16'0'' |
|
Main Level |
Kitchen/dining Room |
|
|
19' x 10' |
|
Main Level |
Pantry |
|
|
12'0'' x 6' |
|
Main Level |
Kitchen |
|
|
15' x 11'6'' |
|
Main Level |
Dining Room |
|
|
16'0'' x 12'0'' |
|
Main Level |
Great Room |
|
|
19' x 18'0'' |
|
Main Level |
Foyer |
|
|
7'3'' x 11'3'' |
https://www.realtor.ca/real-estate/27937868/180-amiens-drive-moncton






