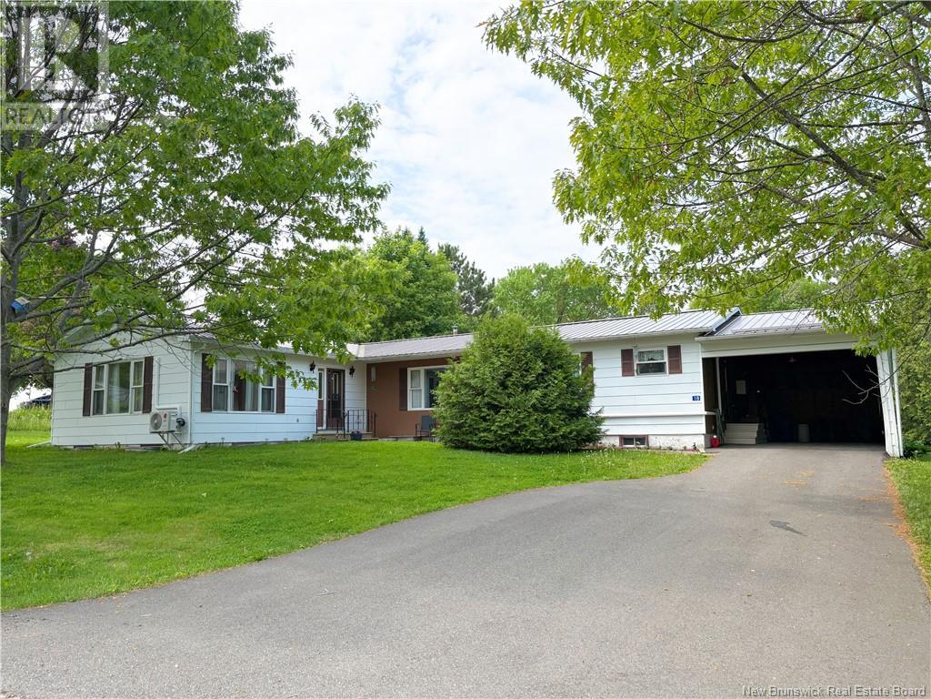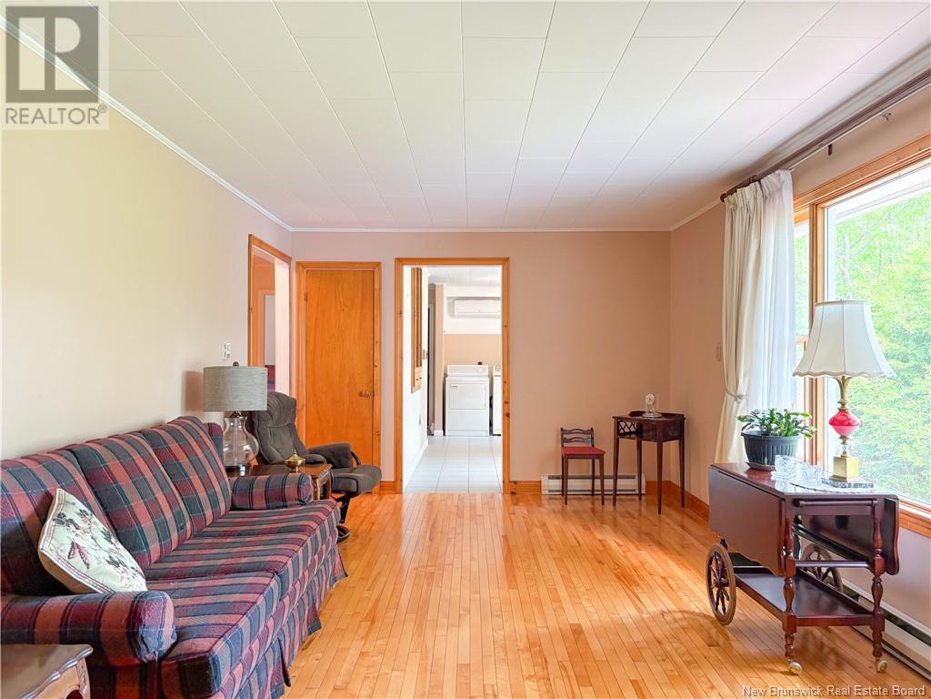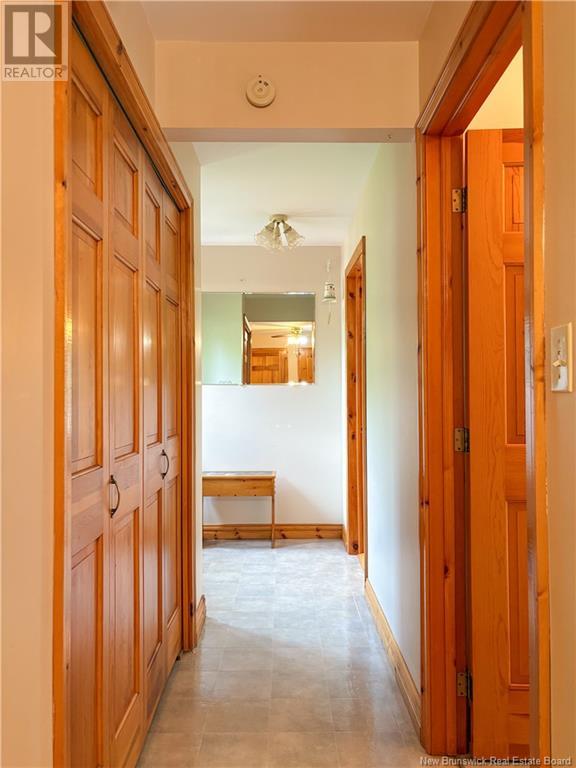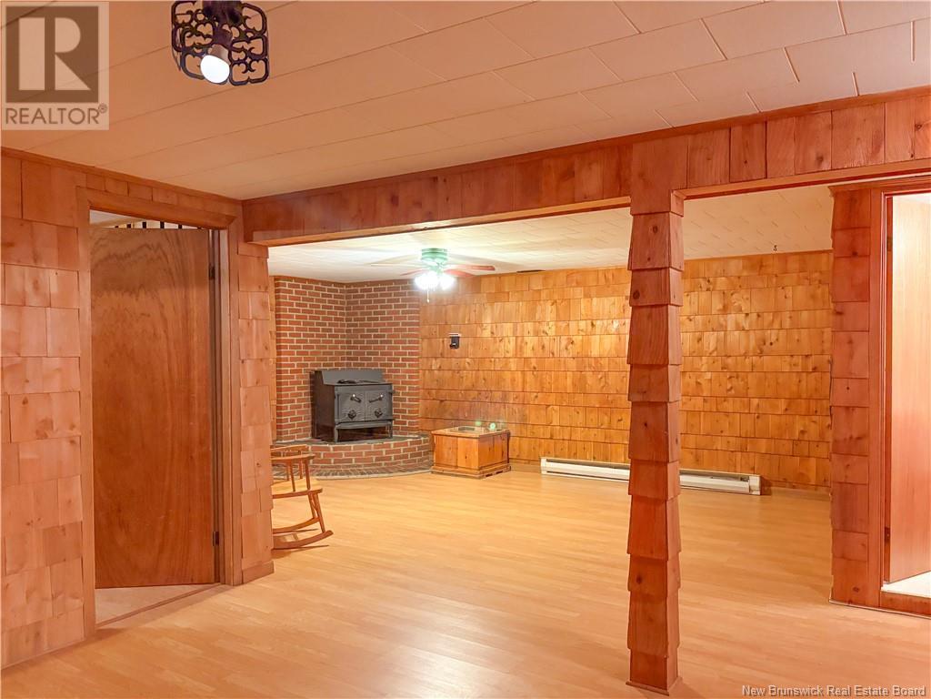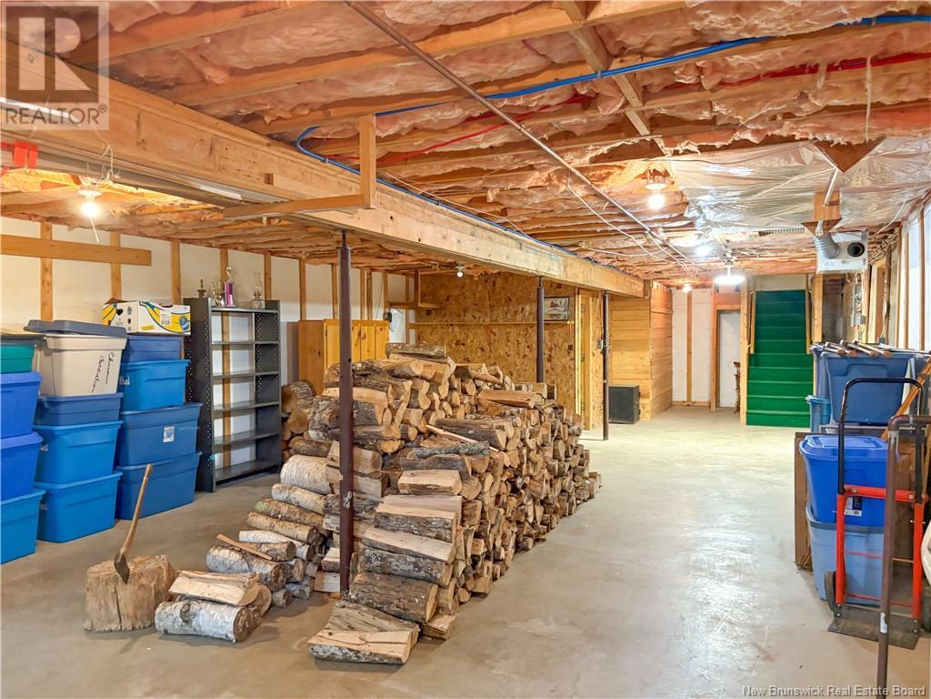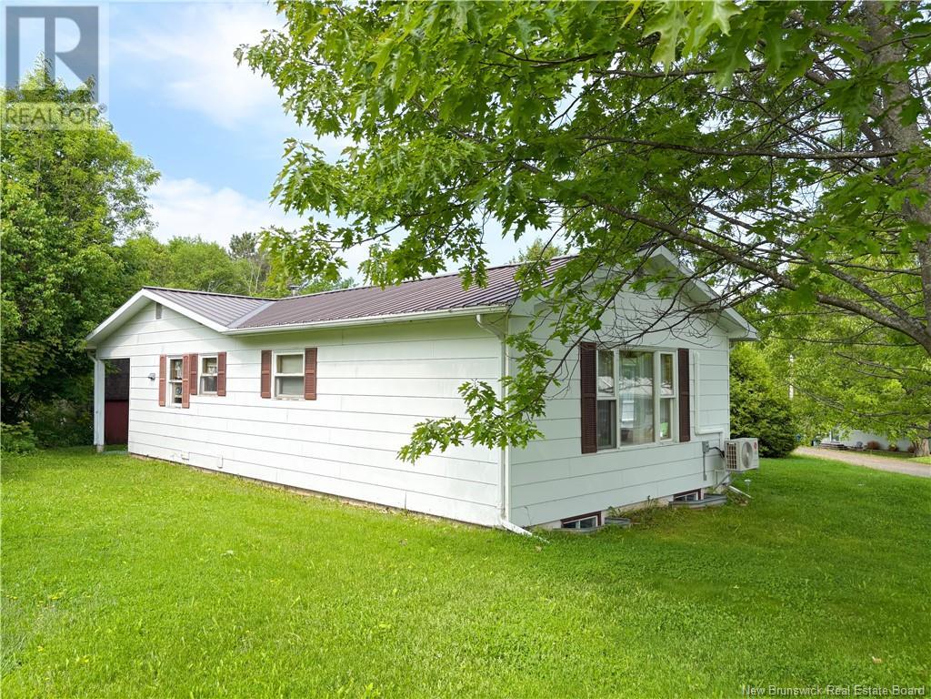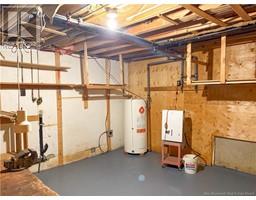3 Bedroom
3 Bathroom
2,708 ft2
Bungalow
Heat Pump
Baseboard Heaters, Heat Pump
Landscaped
$289,900
""Deceiving"" would be the perfect word to describe 18 Russet Cres, Florenceville-Bristol. This large bungalow will leave you shocked at the amount of finished space inside! With a unique layout; wonderful for an aging parent or adult children to live with you; featuring 2 kitchens, 3 full baths and many different layout options! The partially finished basement provides extra living space and the unfinished area is a dream for your storage needs! Sitting in a popular subdivision; just minutes to McCain Foods, Schools, Restaurants, Arena, Curling Club, Grocery Store, Pharmacy, the beautiful Saint John River & walking trails you will find its location extremely convenient! With gleaming hardwood floors, 4 mini splits, steel roof, enclosed carport, paved driveway, screen room, storage building and municipal services you will be sure to see that this property holds tremendous value! Take a look for yourself at this wonderful home in an equally wonderful neighborhood. (id:19018)
Property Details
|
MLS® Number
|
NB120224 |
|
Property Type
|
Single Family |
|
Neigbourhood
|
McCain Heights |
|
Features
|
Corner Site |
|
Structure
|
Shed |
Building
|
Bathroom Total
|
3 |
|
Bedrooms Above Ground
|
3 |
|
Bedrooms Total
|
3 |
|
Architectural Style
|
Bungalow |
|
Basement Development
|
Partially Finished |
|
Basement Type
|
Full (partially Finished) |
|
Constructed Date
|
1972 |
|
Cooling Type
|
Heat Pump |
|
Exterior Finish
|
Colour Loc |
|
Flooring Type
|
Ceramic, Laminate, Wood |
|
Foundation Type
|
Concrete |
|
Heating Fuel
|
Electric |
|
Heating Type
|
Baseboard Heaters, Heat Pump |
|
Stories Total
|
1 |
|
Size Interior
|
2,708 Ft2 |
|
Total Finished Area
|
2708 Sqft |
|
Type
|
House |
|
Utility Water
|
Well |
Parking
Land
|
Access Type
|
Year-round Access |
|
Acreage
|
No |
|
Landscape Features
|
Landscaped |
|
Sewer
|
Municipal Sewage System |
|
Size Irregular
|
864 |
|
Size Total
|
864 M2 |
|
Size Total Text
|
864 M2 |
Rooms
| Level |
Type |
Length |
Width |
Dimensions |
|
Basement |
Storage |
|
|
10'8'' x 8'10'' |
|
Basement |
3pc Bathroom |
|
|
7'4'' x 4'11'' |
|
Basement |
Bonus Room |
|
|
16'3'' x 9'5'' |
|
Basement |
Recreation Room |
|
|
12'5'' x 11'5'' |
|
Basement |
Recreation Room |
|
|
18'11'' x 12'11'' |
|
Main Level |
Foyer |
|
|
5'6'' x 5'5'' |
|
Main Level |
Other |
|
|
9'3'' x 5'3'' |
|
Main Level |
Bedroom |
|
|
24'9'' x 19'6'' |
|
Main Level |
3pc Bathroom |
|
|
13'4'' x 8'0'' |
|
Main Level |
Dining Room |
|
|
12'8'' x 10'3'' |
|
Main Level |
Kitchen |
|
|
10'10'' x 8'9'' |
|
Main Level |
Dining Room |
|
|
13'6'' x 10'6'' |
|
Main Level |
Bedroom |
|
|
10'11'' x 9'11'' |
|
Main Level |
3pc Bathroom |
|
|
9'11'' x 7'5'' |
|
Main Level |
Bedroom |
|
|
11'3'' x 9'2'' |
|
Main Level |
Living Room |
|
|
21'7'' x 11'3'' |
|
Main Level |
Kitchen |
|
|
17'4'' x 9'11'' |
https://www.realtor.ca/real-estate/28444153/18-russet-crescent-florenceville-bristol
