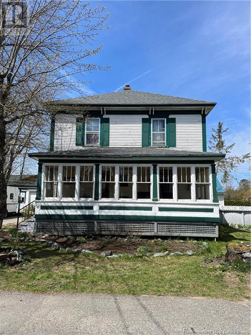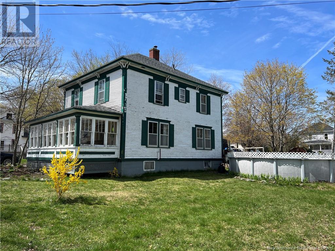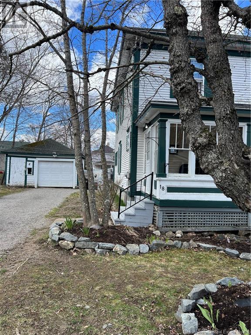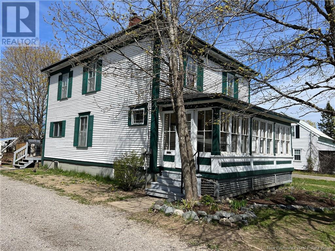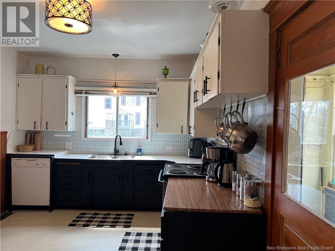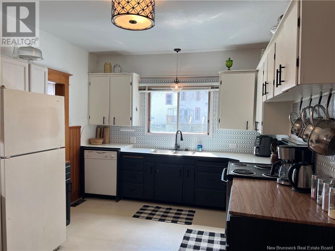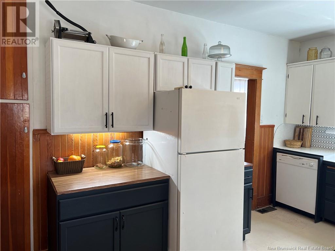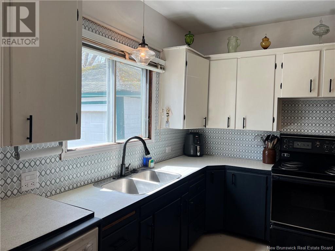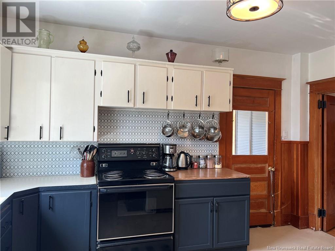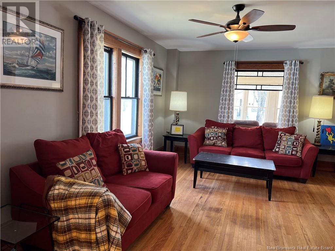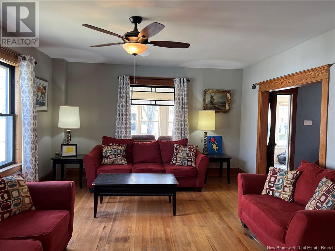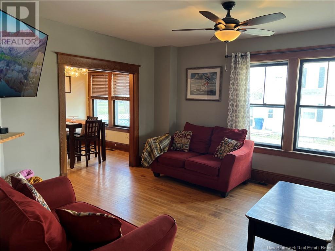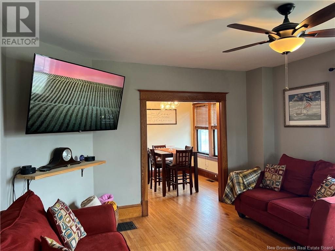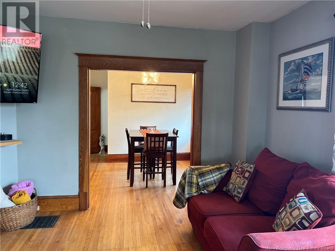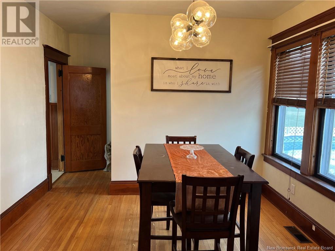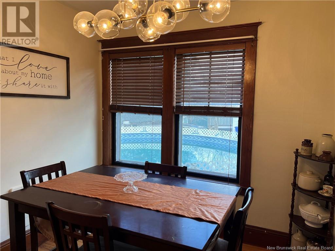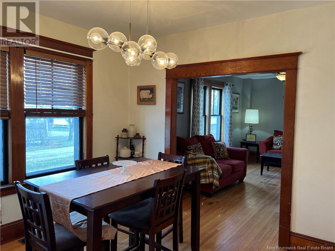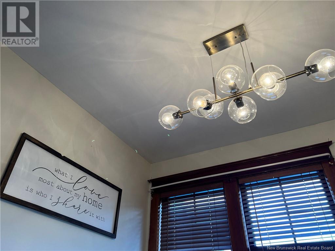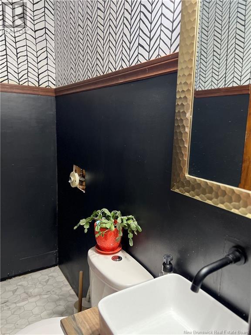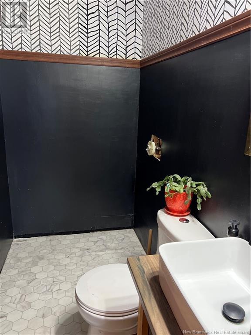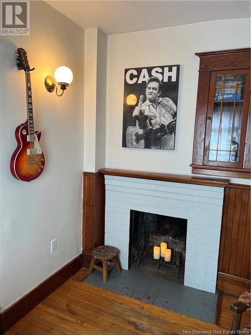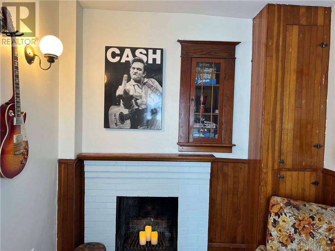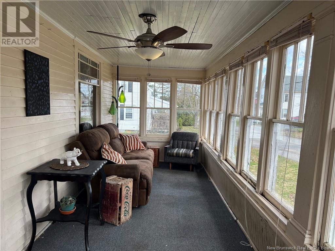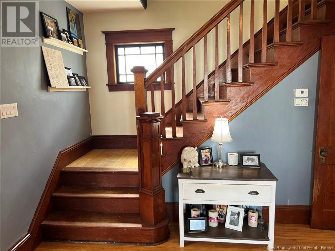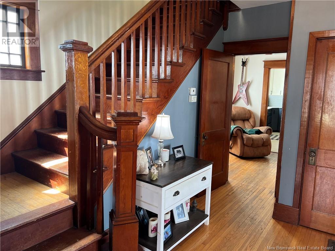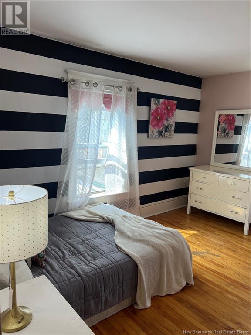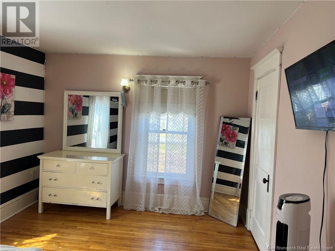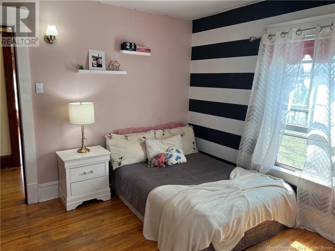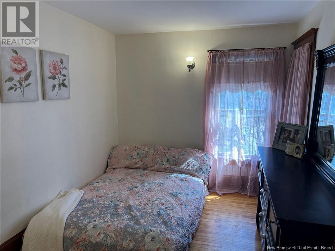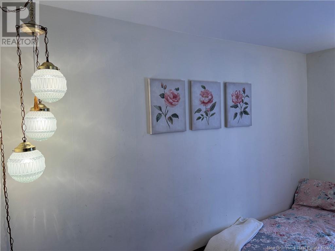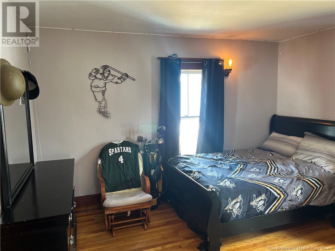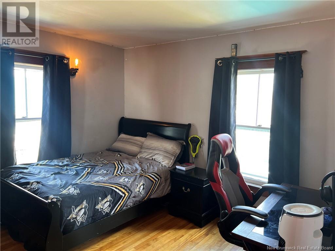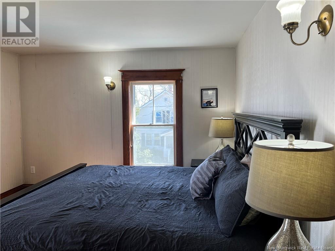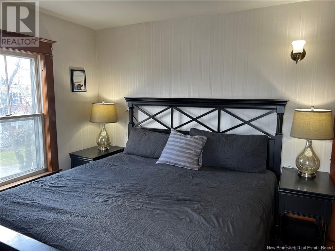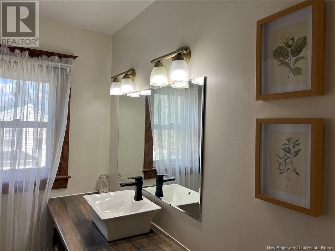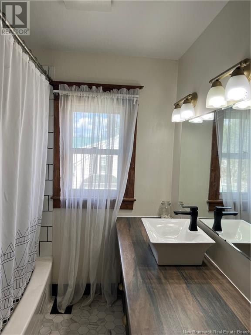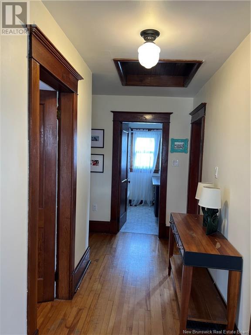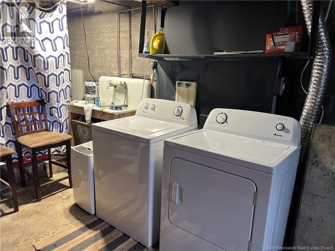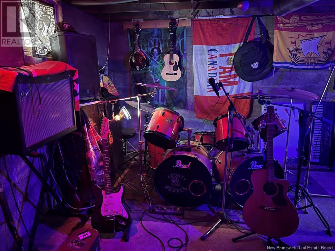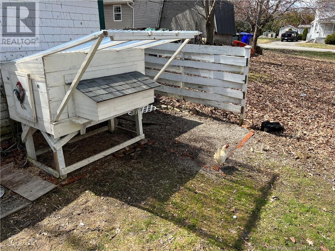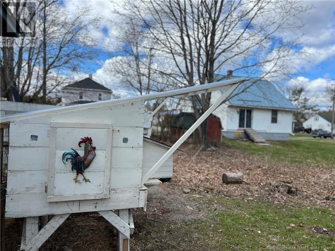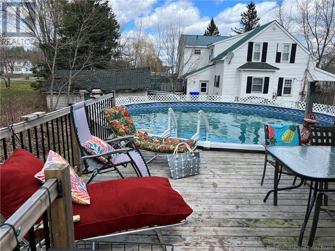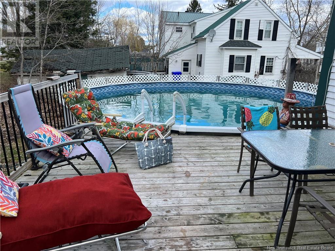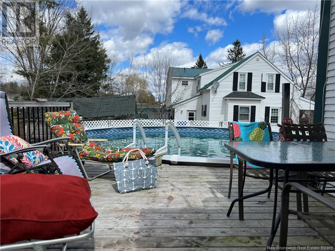4 Bedroom
2 Bathroom
1950 sqft
2 Level
Above Ground Pool
Partially Landscaped
$199,999
**Electrical Panel Upgraded**Sellers Are Excited About New Chapter, Lets Chat About An Offer! Welcome to this charming 4-bedroom, 1.5-bath character home located in town, where character meets modern comforts! Step inside to discover the allure of hardwood floors that run throughout the home, lending warmth and character to each room. The spacious dining room is perfect for gatherings and family meals, while the country-style kitchen boasts modern touches and ample storage space. The fun and funky powder room is plumbed for a shower & adds convenience to the main level. Upstairs, four cozy bedrooms offer retreats for the whole family, with plenty of natural light streaming through the windows. A shared full bath with contemporary fixtures ensures convenience for busy mornings. Outside, the allure continues with an above-ground pool, perfect for summer relaxation and entertaining. Spend evenings unwinding on the three-season front porch, or tending to the charming chicken coop, home to two hens for fresh eggs and a touch of country living! A single detached garage provides parking and storage space, while the well-maintained landscaping adds to the home's curb appeal. This home seamlessly blends its character with modern touches, offering a unique and inviting living experience. New Roof Shingles 2024. Please Note: Taxes reflect Non-Primary residency and would be potentially lower if this is your Primary home. (id:19018)
Property Details
|
MLS® Number
|
NB098278 |
|
Property Type
|
Single Family |
|
Features
|
Balcony/deck/patio |
|
PoolType
|
Above Ground Pool |
Building
|
BathroomTotal
|
2 |
|
BedroomsAboveGround
|
4 |
|
BedroomsTotal
|
4 |
|
ArchitecturalStyle
|
2 Level |
|
BasementDevelopment
|
Unfinished |
|
BasementType
|
Full (unfinished) |
|
ConstructedDate
|
1940 |
|
ExteriorFinish
|
Wood |
|
FlooringType
|
Vinyl, Wood |
|
HalfBathTotal
|
1 |
|
HeatingFuel
|
Electric, Oil |
|
SizeInterior
|
1950 Sqft |
|
TotalFinishedArea
|
1950 Sqft |
|
Type
|
House |
|
UtilityWater
|
Municipal Water |
Parking
Land
|
Acreage
|
No |
|
LandscapeFeatures
|
Partially Landscaped |
|
Sewer
|
Municipal Sewage System |
|
SizeIrregular
|
0.2 |
|
SizeTotal
|
0.2 Ac |
|
SizeTotalText
|
0.2 Ac |
Rooms
| Level |
Type |
Length |
Width |
Dimensions |
|
Second Level |
Bath (# Pieces 1-6) |
|
|
6'4'' x 8' |
|
Second Level |
Primary Bedroom |
|
|
10'2'' x 11'7'' |
|
Second Level |
Bedroom |
|
|
11'7'' x 12'4'' |
|
Second Level |
Bedroom |
|
|
12'6'' x 8'9'' |
|
Second Level |
Bedroom |
|
|
13'4'' x 10'8'' |
|
Main Level |
Other |
|
|
4'8'' x 10'4'' |
|
Main Level |
Sunroom |
|
|
23' x 7'4'' |
|
Main Level |
Sitting Room |
|
|
8'2'' x 10'8'' |
|
Main Level |
Living Room |
|
|
17'6'' x 14'2'' |
|
Main Level |
Dining Room |
|
|
9' x 10'9'' |
|
Main Level |
2pc Bathroom |
|
|
7'3'' x 4' |
|
Main Level |
Kitchen |
|
|
10'6'' x 14' |
https://www.realtor.ca/real-estate/26788752/18-rose-street-st-stephen
