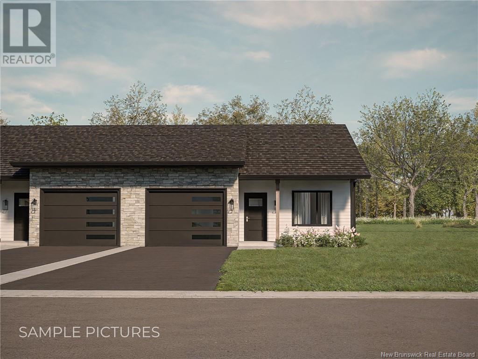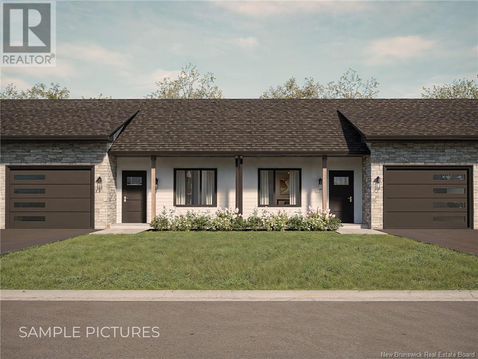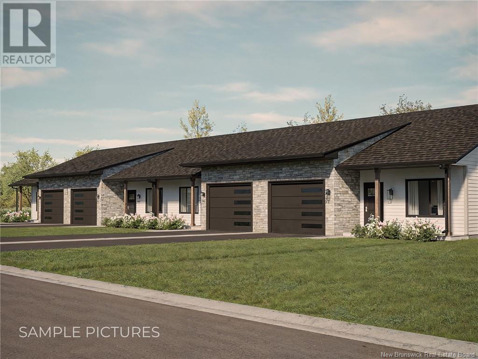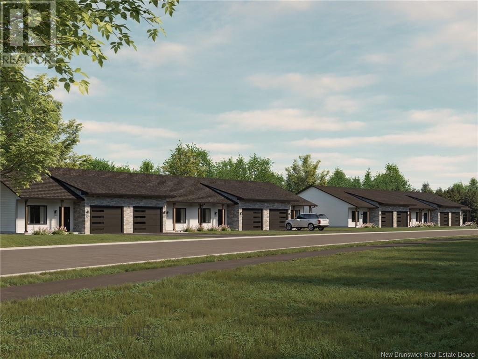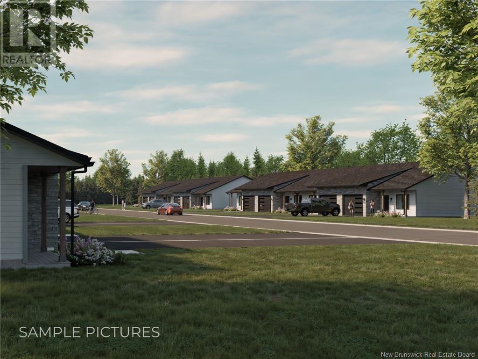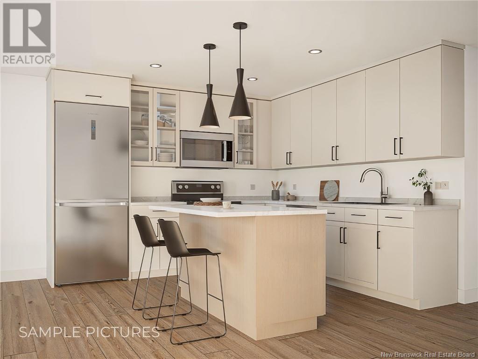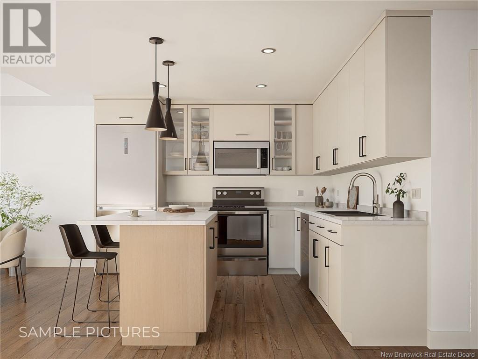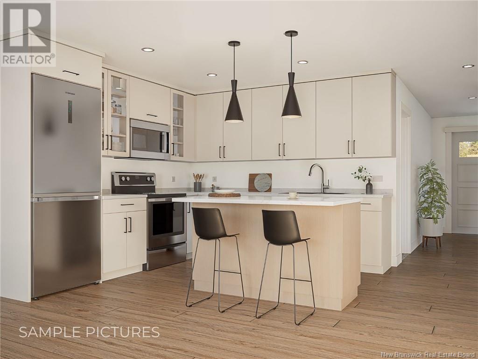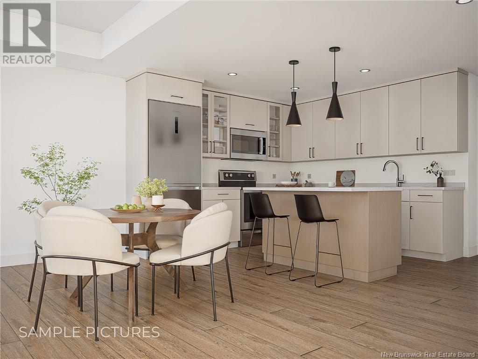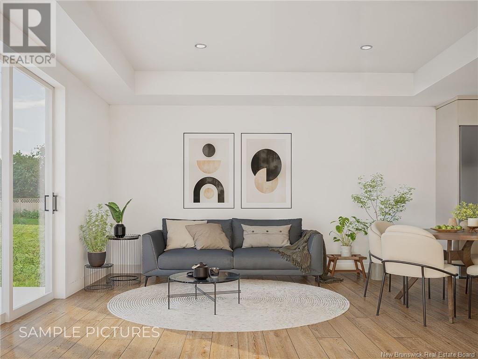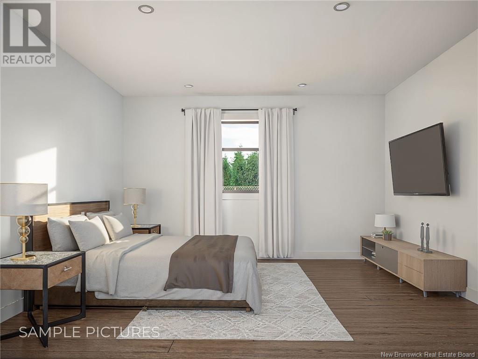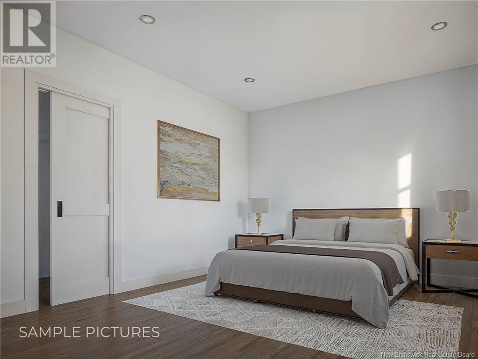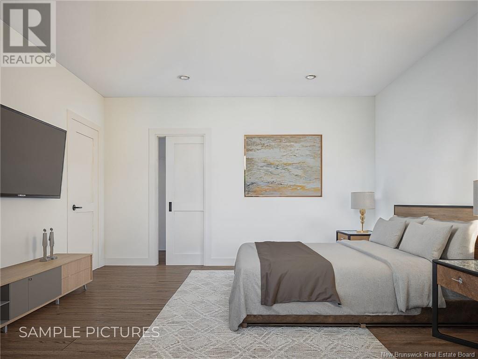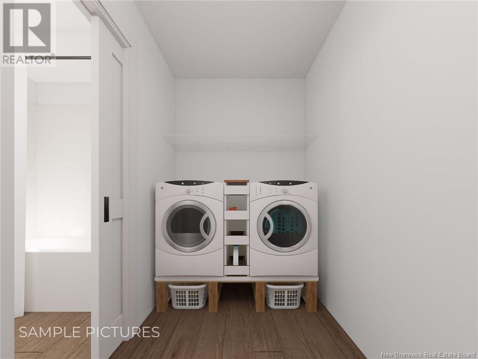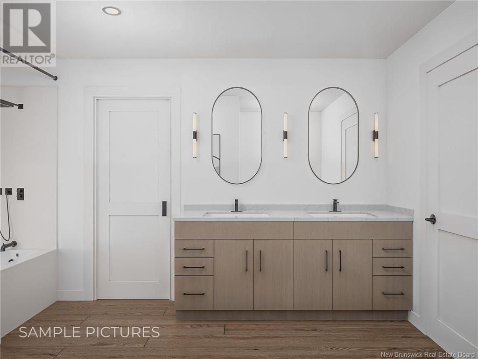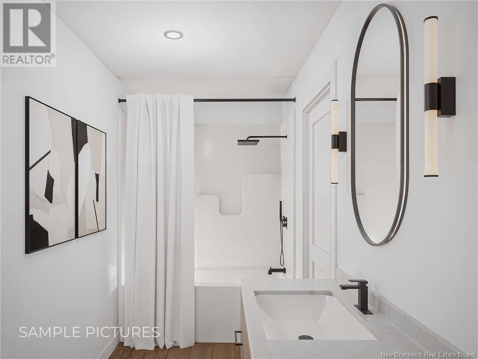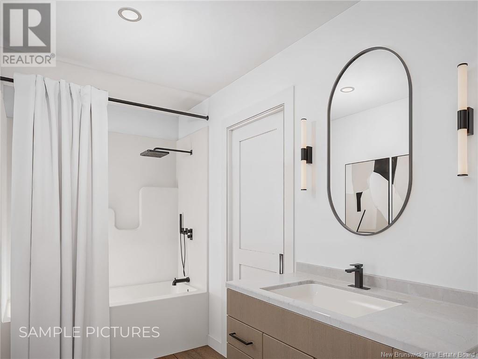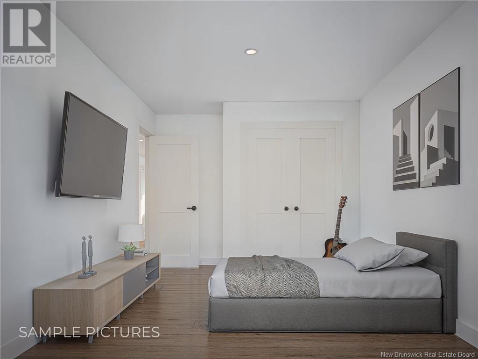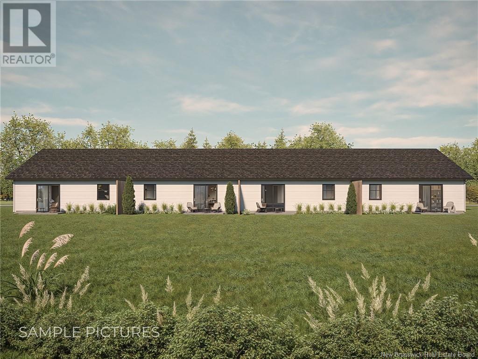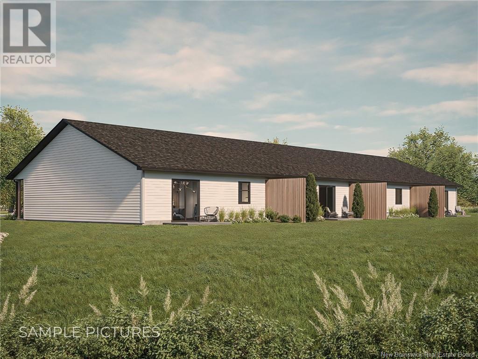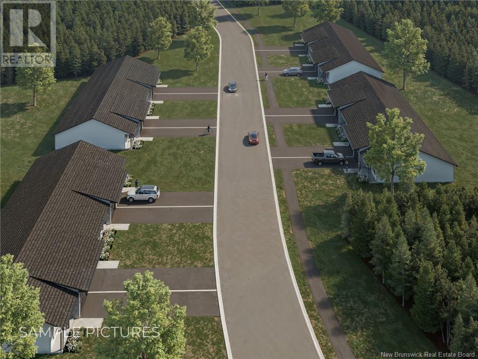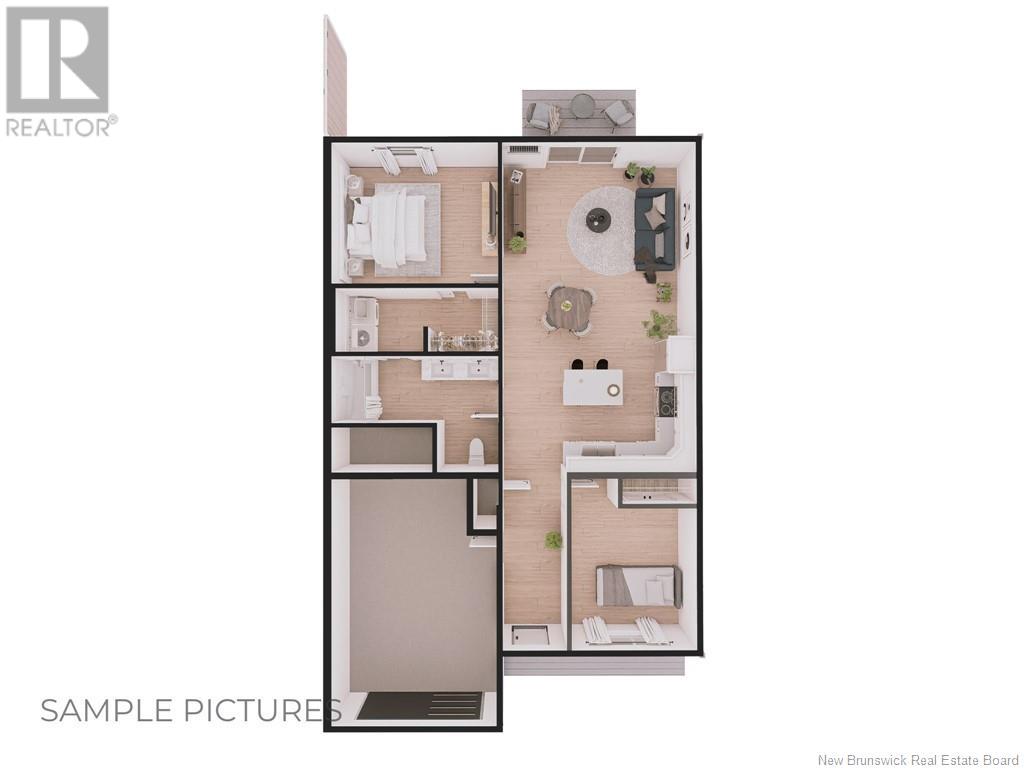2 Bedroom
1 Bathroom
1,078 ft2
Heat Pump
Baseboard Heaters, Heat Pump
Acreage
Landscaped
$319,900
NEW MODERN BUNGALOW Townhomes | CORNER UNIT | Experience stylish, low-maintenance living in these newly constructed bungalow townhomes, nestled in the city of Bouctouche. This unit offers 2 BEDROOMS, including a generous PRIMARY SUITE complete with a WALK-IN closet and DIRECT ACCESS to a spacious 5-PIECE BATHROOM through a convenient LAUNDRY ROOM. The open-concept layout seamlessly connects the kitchen, dining, and living areasideal for everyday living and entertaining. Enjoy stainless steel appliances, SLEEK FINISHES, and access to a PRIVATE CONCRETE PATIO perfect for relaxing outdoors. Additional features include an ATTACHED garage with a mechanical/storage room, PAVED DRIVEWAY, LANDSCAPE, a ductless HEAT PUMP system inside, TRAY CEILING (living room) and FLOOR-TO-CEILING CABINETS in the kitchen. The modern exterior design showcases BLACK-TRIMMED windows, STONE accents for a clean, sophisticated look. Situated in the growing community of Bouctouche home to the famous Pays de la Sagouine, the Bouctouche Dunes, scenic parks and trails, local shops, and diningthis townhome is also within walking distance of the grocery store. (id:19018)
Property Details
|
MLS® Number
|
NB121909 |
|
Property Type
|
Single Family |
|
Features
|
Level Lot |
Building
|
Bathroom Total
|
1 |
|
Bedrooms Above Ground
|
2 |
|
Bedrooms Total
|
2 |
|
Constructed Date
|
2025 |
|
Cooling Type
|
Heat Pump |
|
Exterior Finish
|
Stone, Vinyl |
|
Flooring Type
|
Vinyl |
|
Foundation Type
|
Concrete Slab |
|
Heating Fuel
|
Electric |
|
Heating Type
|
Baseboard Heaters, Heat Pump |
|
Size Interior
|
1,078 Ft2 |
|
Total Finished Area
|
1078 Sqft |
|
Type
|
House |
|
Utility Water
|
Municipal Water |
Land
|
Access Type
|
Year-round Access |
|
Acreage
|
Yes |
|
Landscape Features
|
Landscaped |
|
Sewer
|
Municipal Sewage System |
|
Size Irregular
|
18.21 |
|
Size Total
|
18.21 Hec |
|
Size Total Text
|
18.21 Hec |
Rooms
| Level |
Type |
Length |
Width |
Dimensions |
|
Main Level |
Laundry Room |
|
|
X |
|
Main Level |
5pc Bathroom |
|
|
13'6'' x 5'4'' |
|
Main Level |
Bedroom |
|
|
10'1'' x 11'5'' |
|
Main Level |
Bedroom |
|
|
13'6'' x 11'8'' |
|
Main Level |
Living Room |
|
|
11'6'' x 12'0'' |
|
Main Level |
Dining Room |
|
|
3'8'' x 12'0'' |
|
Main Level |
Kitchen |
|
|
11'6'' x 5'0'' |
https://www.realtor.ca/real-estate/28619869/18-magloire-street-bouctouche
