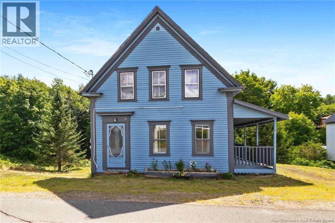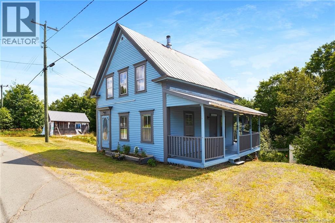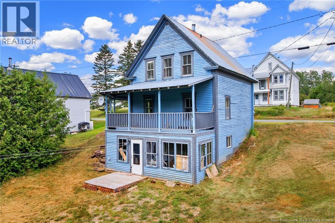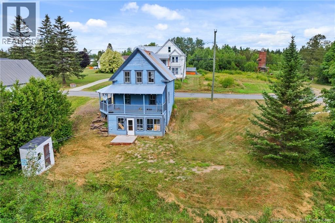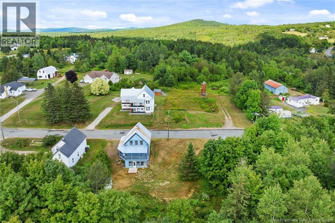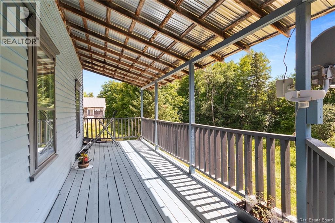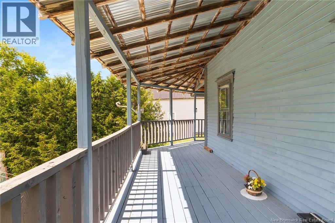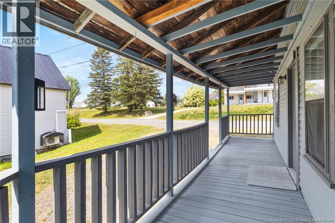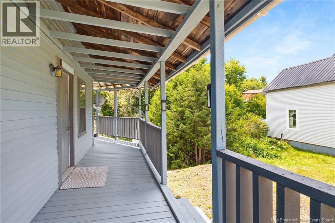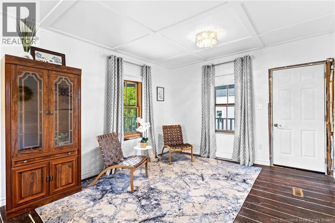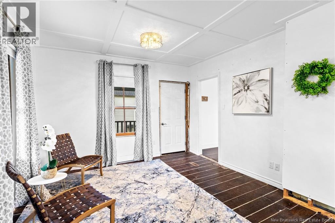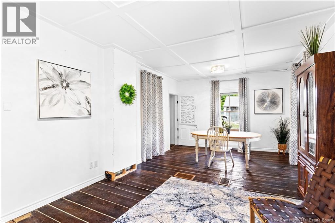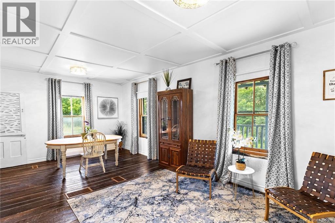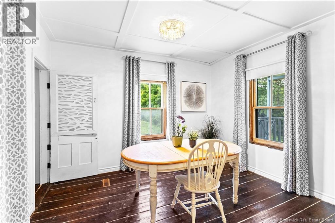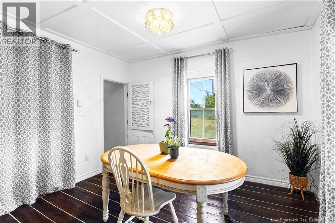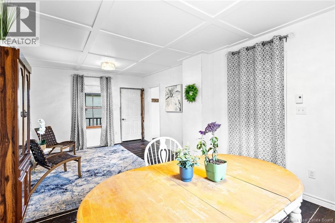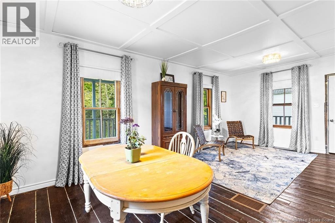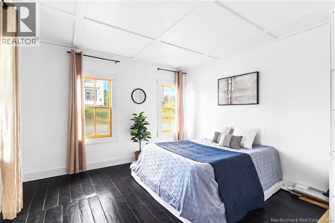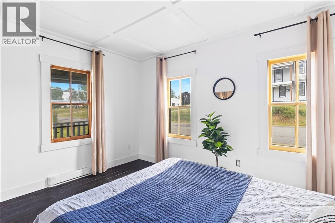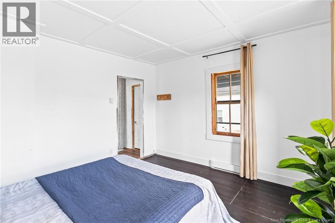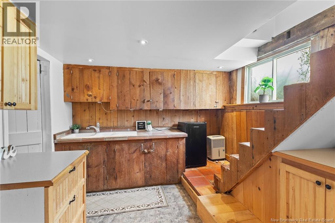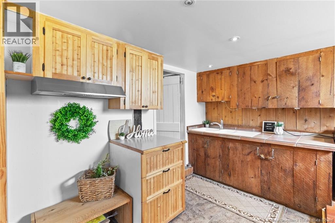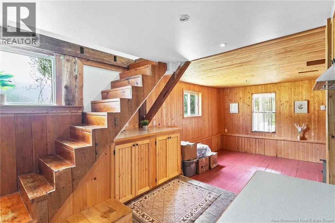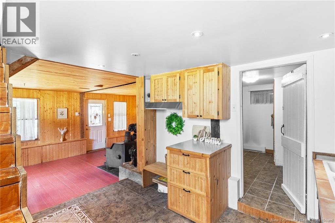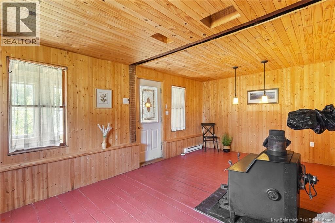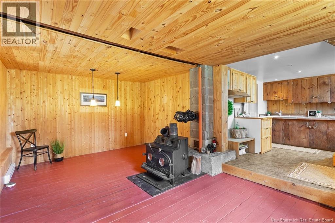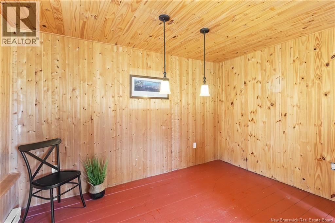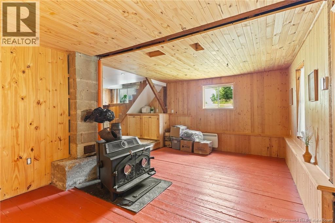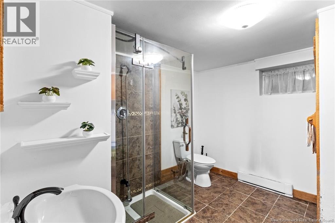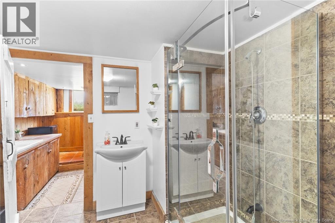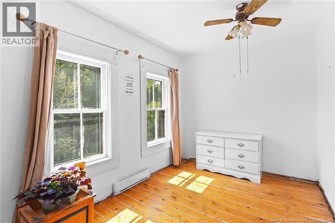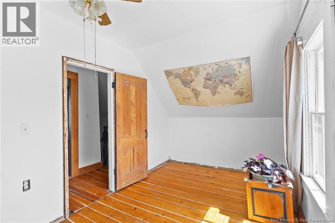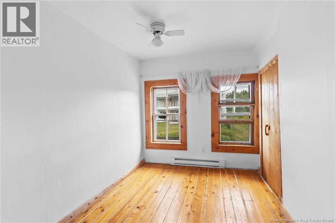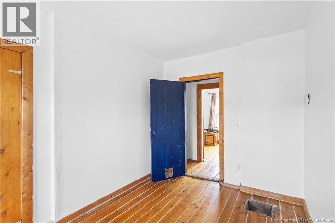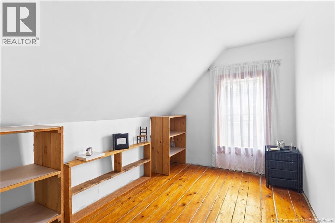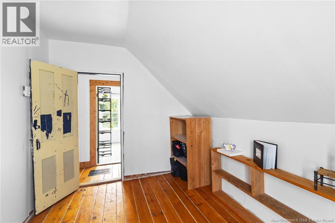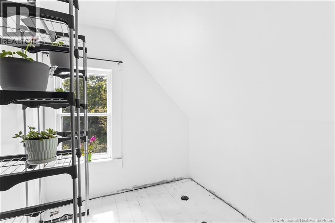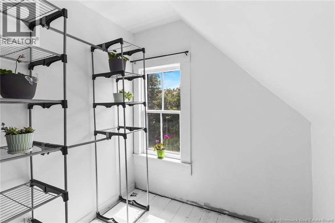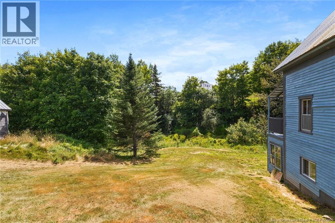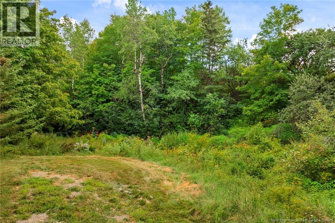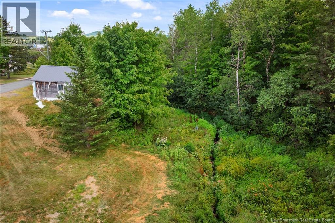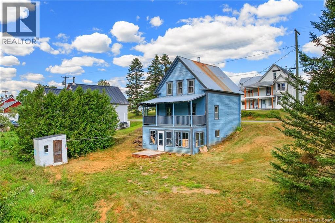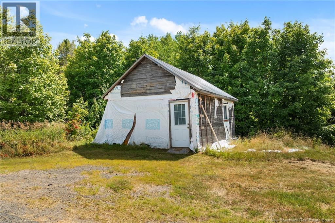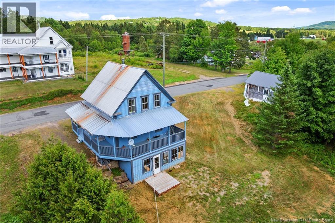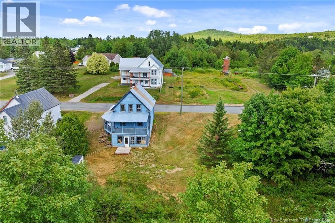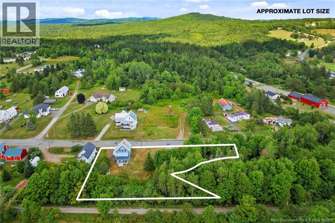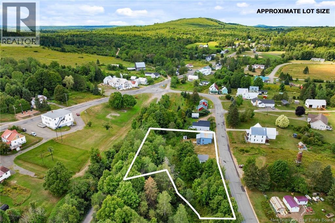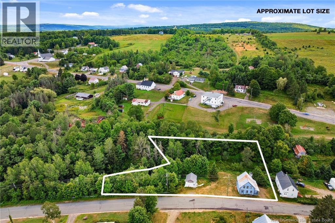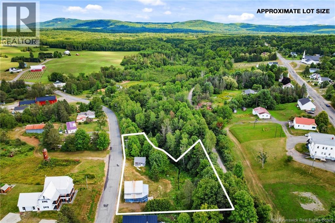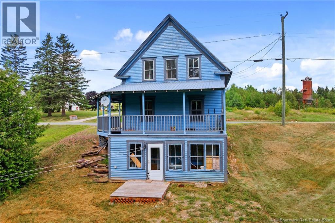5 Bedroom
1 Bathroom
1,875 ft2
2 Level
Baseboard Heaters
Landscaped
$135,000
Step back in time with this 5-bedroom home, originally built in approximately 1879, offering a rare blend of historic character and modern comfort. Nestled on over half an acre, the property features a serene backyard with a small stream running through perfect for relaxing and enjoying nature on your large covered wrap around porch! Inside, youll find some original softwood floors and doors with authentic hardware that reflect the craftsmanship of a bygone era. The main level offers a spacious layout with one bedroom and living room. On the lower walk out level is where the kitchen, dining room and bathroom are located. Bathroom features a stunning tiled walk-in shower. The upper floor hosts four additional bedrooms, providing plenty of space for family or guests. The home also includes a metal roof, drilled well and septic that was just pumped (April 2025) Whether youre drawn to its timeless charm or the peaceful setting, this property is a truly special place to call home. Dont miss this unique opportunity to own a piece of history with room to grow and explore. (id:19018)
Property Details
|
MLS® Number
|
NB124462 |
|
Property Type
|
Single Family |
|
Features
|
Balcony/deck/patio |
Building
|
Bathroom Total
|
1 |
|
Bedrooms Above Ground
|
5 |
|
Bedrooms Total
|
5 |
|
Architectural Style
|
2 Level |
|
Constructed Date
|
1879 |
|
Exterior Finish
|
Wood |
|
Flooring Type
|
Ceramic, Softwood, Wood |
|
Foundation Type
|
Concrete |
|
Heating Fuel
|
Electric |
|
Heating Type
|
Baseboard Heaters |
|
Size Interior
|
1,875 Ft2 |
|
Total Finished Area
|
1875 Sqft |
|
Type
|
House |
|
Utility Water
|
Drilled Well, Well |
Land
|
Access Type
|
Year-round Access |
|
Acreage
|
No |
|
Landscape Features
|
Landscaped |
|
Sewer
|
Septic System |
|
Size Irregular
|
2420 |
|
Size Total
|
2420 M2 |
|
Size Total Text
|
2420 M2 |
Rooms
| Level |
Type |
Length |
Width |
Dimensions |
|
Second Level |
Bedroom |
|
|
11'8'' x 8'5'' |
|
Second Level |
Bedroom |
|
|
8'2'' x 7'3'' |
|
Second Level |
Bedroom |
|
|
13'8'' x 8'2'' |
|
Second Level |
Bedroom |
|
|
11'8'' x 8'5'' |
|
Basement |
Solarium |
|
|
20'0'' x 7'9'' |
|
Basement |
Bath (# Pieces 1-6) |
|
|
10'11'' x 9'7'' |
|
Basement |
Family Room |
|
|
20'4'' x 11'4'' |
|
Basement |
Kitchen |
|
|
10'2'' x 10'0'' |
|
Main Level |
Dining Room |
|
|
11'8'' x 8'0'' |
|
Main Level |
Foyer |
|
|
12'0'' x 8'5'' |
|
Main Level |
Primary Bedroom |
|
|
12'4'' x 11'0'' |
|
Main Level |
Living Room |
|
|
12'3'' x 11'0'' |
https://www.realtor.ca/real-estate/28701116/18-howland-ridge-road-millville
