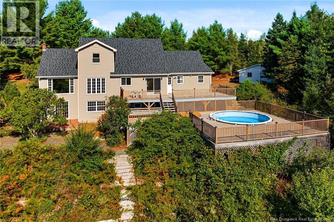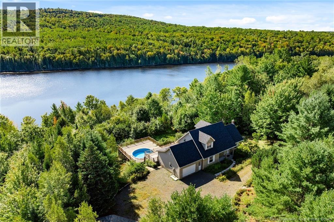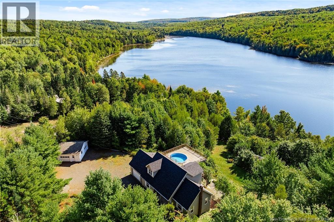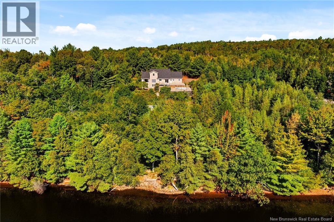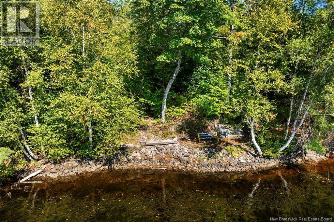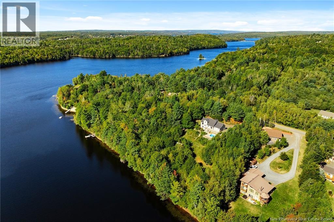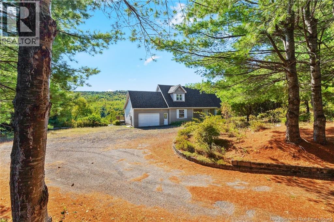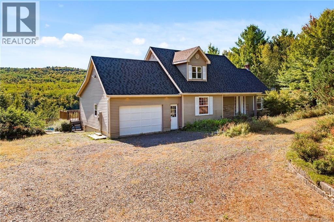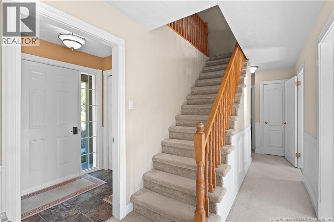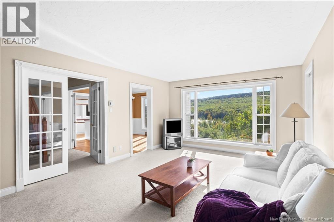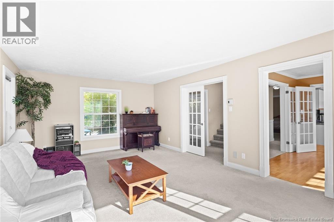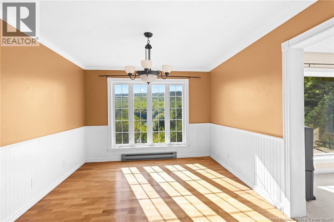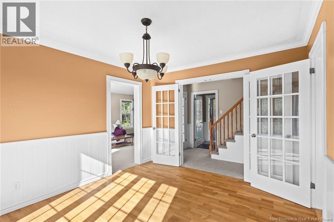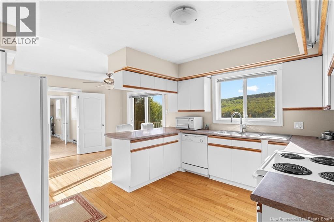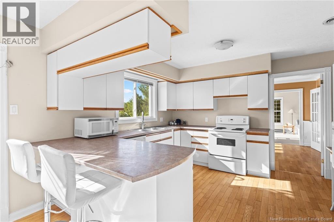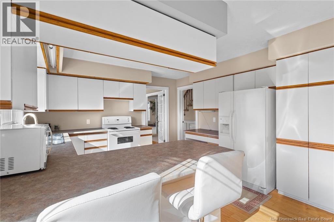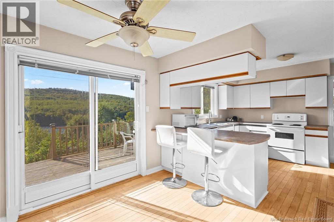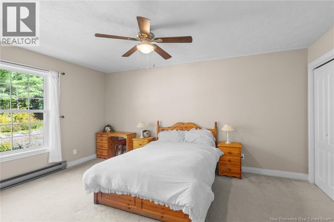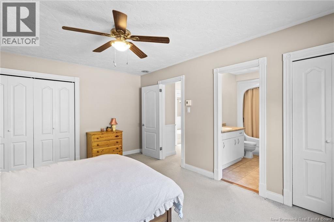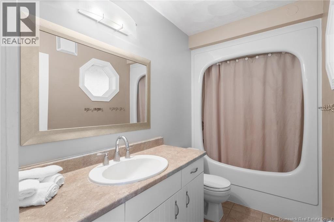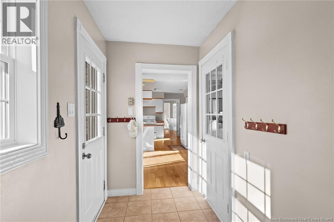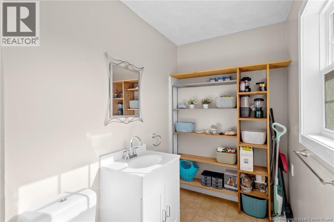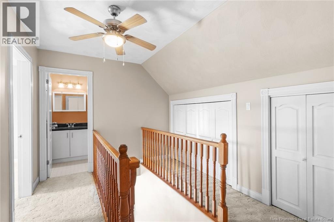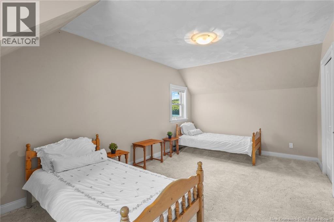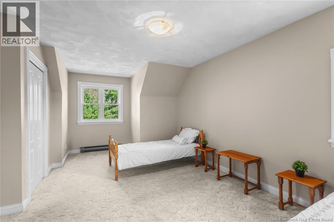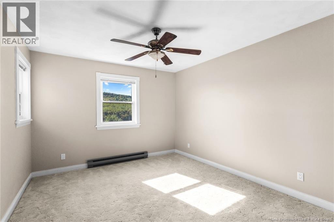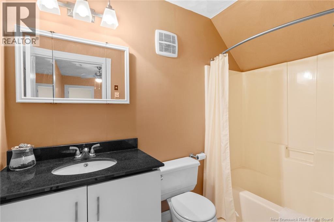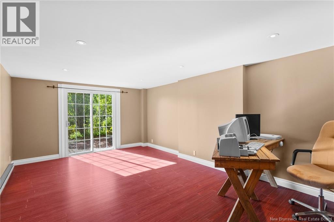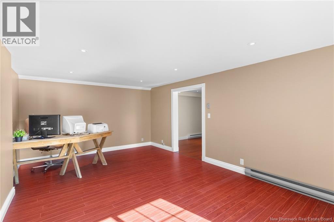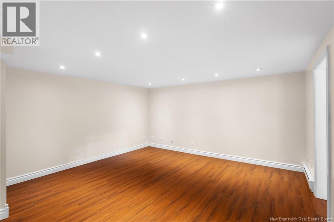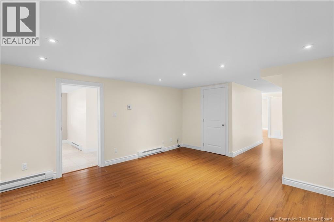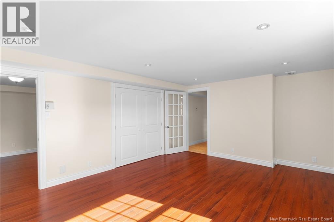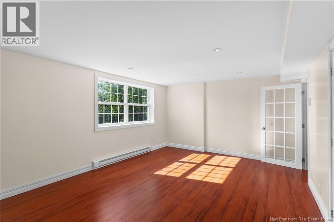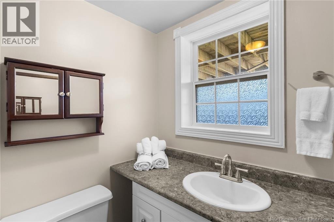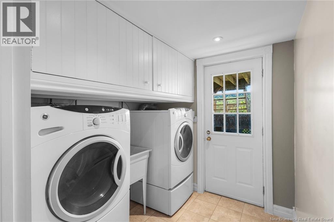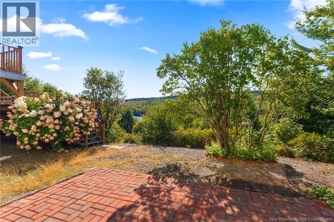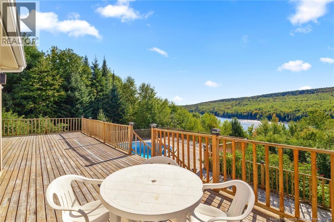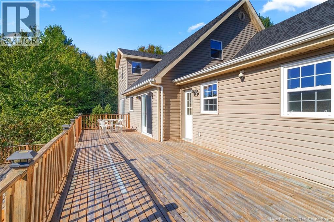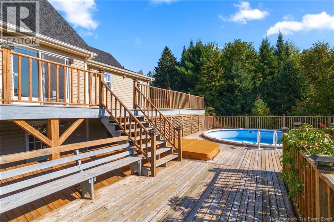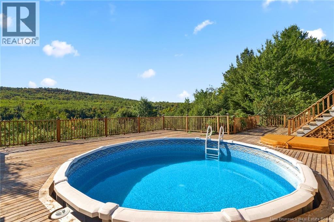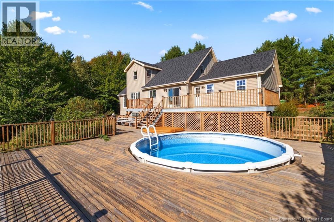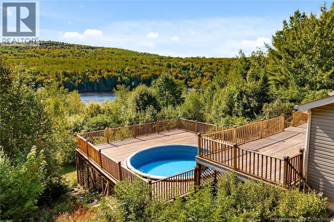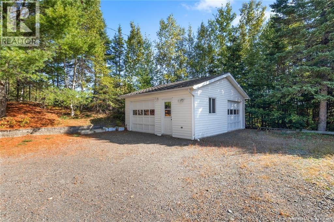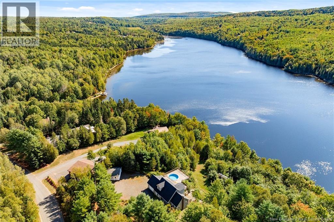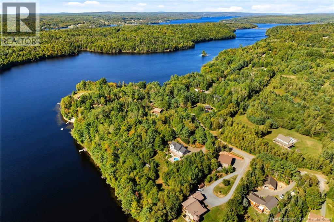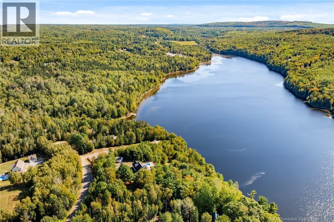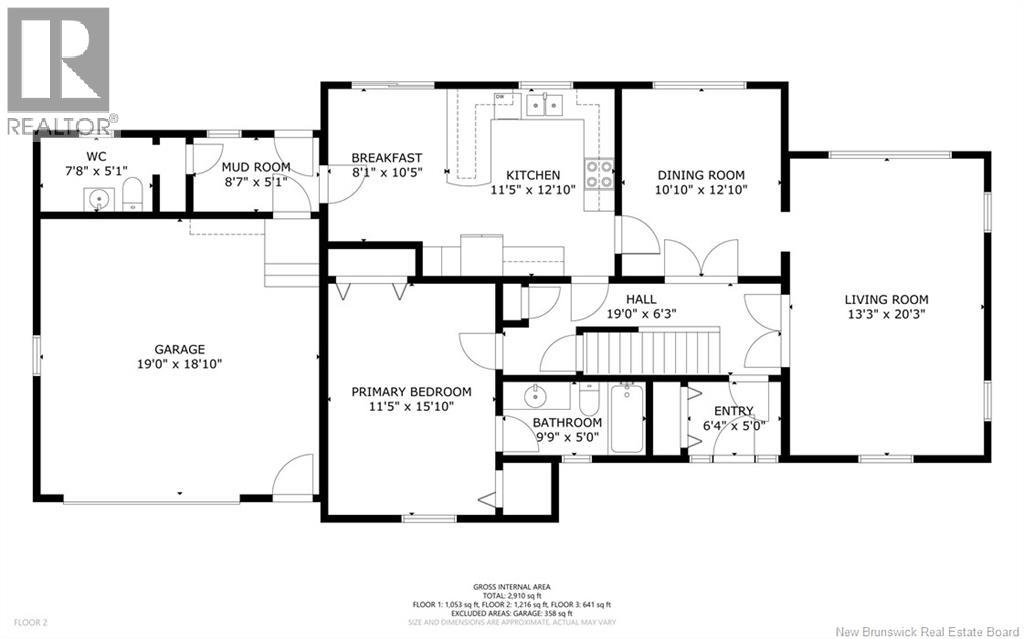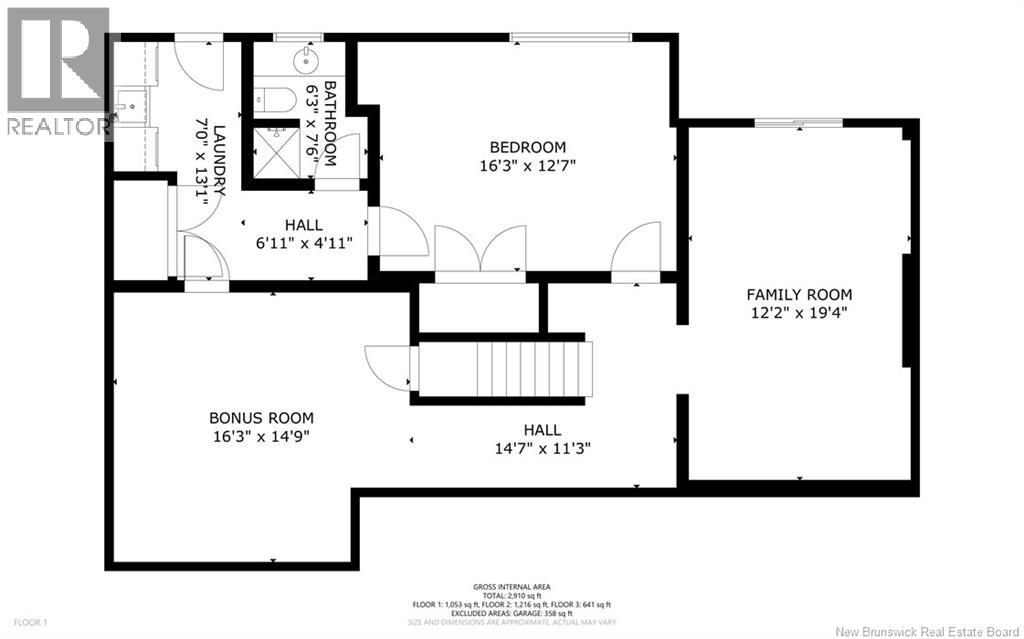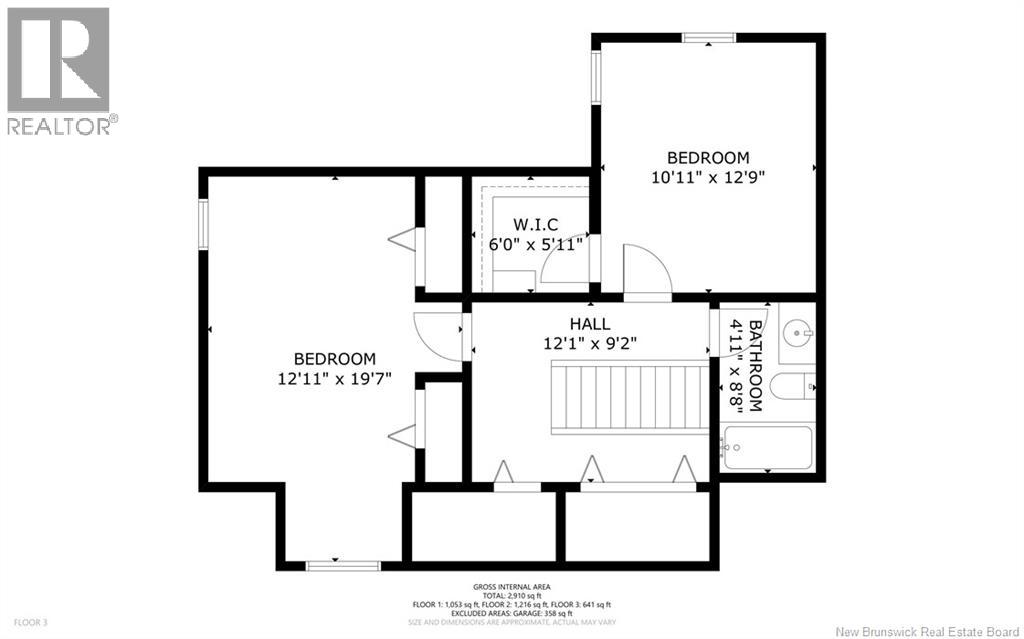4 Bedroom
4 Bathroom
3,061 ft2
Cape Cod, 2 Level
Above Ground Pool
Baseboard Heaters
Waterfront On River
Acreage
Landscaped
$774,900
Your private outdoor retreat awaits! Plunge into the refreshing saltwater pool or melt away the day in the relaxing hot tub, all while enjoying picturesque, tranquil surroundings. Escape to your exclusive 4-bed, 3-bath waterfront sanctuary, perfectly situated on a secluded acre overlooking the most beautiful backdrop. Step inside the light-filled home, with spectacular water views from the kitchen, dining and family room. The main floor offers a complete living package: a large mudroom, a half bath, Primary Suite with a private en suite, kitchen, dining and family room. Upstairs, you'll find two additional spacious bedrooms and a full bath. The walkout basement is your blank canvas, featuring a fourth bedroom, laundry, and two massive rooms ready to become your gym, media room, or family hub. With easy access from the walkout basement, this is truly a haven for waterfront living. This is more than a homeit's a lifestyle. Don't miss this rare opportunity for a secluded, beautiful escape. Schedule your private tour today! 3D Tour Available (id:19018)
Property Details
|
MLS® Number
|
NB126966 |
|
Property Type
|
Single Family |
|
Equipment Type
|
Water Heater |
|
Features
|
Treed, Balcony/deck/patio |
|
Pool Type
|
Above Ground Pool |
|
Rental Equipment Type
|
Water Heater |
|
Structure
|
Workshop, Shed |
|
Water Front Type
|
Waterfront On River |
Building
|
Bathroom Total
|
4 |
|
Bedrooms Above Ground
|
3 |
|
Bedrooms Below Ground
|
1 |
|
Bedrooms Total
|
4 |
|
Architectural Style
|
Cape Cod, 2 Level |
|
Constructed Date
|
1988 |
|
Exterior Finish
|
Vinyl |
|
Flooring Type
|
Carpeted, Ceramic, Wood |
|
Foundation Type
|
Concrete |
|
Half Bath Total
|
1 |
|
Heating Fuel
|
Electric |
|
Heating Type
|
Baseboard Heaters |
|
Size Interior
|
3,061 Ft2 |
|
Total Finished Area
|
3061 Sqft |
|
Type
|
House |
|
Utility Water
|
Well |
Parking
|
Attached Garage
|
|
|
Detached Garage
|
|
|
Garage
|
|
Land
|
Access Type
|
Year-round Access |
|
Acreage
|
Yes |
|
Landscape Features
|
Landscaped |
|
Sewer
|
Septic System |
|
Size Irregular
|
1 |
|
Size Total
|
1 Ac |
|
Size Total Text
|
1 Ac |
Rooms
| Level |
Type |
Length |
Width |
Dimensions |
|
Second Level |
Bath (# Pieces 1-6) |
|
|
4'11'' x 8'8'' |
|
Second Level |
Bedroom |
|
|
10'11'' x 12'9'' |
|
Second Level |
Other |
|
|
6' x 5'11'' |
|
Second Level |
Bedroom |
|
|
12'11'' x 19'7'' |
|
Basement |
Bonus Room |
|
|
16'3'' x 14'9'' |
|
Basement |
Family Room |
|
|
12'2'' x 1'4'' |
|
Basement |
Bath (# Pieces 1-6) |
|
|
6'3'' x 7'6'' |
|
Basement |
Bedroom |
|
|
16'3'' x 12'7'' |
|
Main Level |
2pc Bathroom |
|
|
7'8'' x 5'1'' |
|
Main Level |
Ensuite |
|
|
9'9'' x 5'0'' |
|
Main Level |
Primary Bedroom |
|
|
11'5'' x 15'10'' |
|
Main Level |
Dining Room |
|
|
10'10'' x 12'10'' |
|
Main Level |
Dining Nook |
|
|
8'1'' x 10'5'' |
|
Main Level |
Kitchen |
|
|
11'5'' x 12'10'' |
|
Main Level |
Living Room |
|
|
13'3'' x 20'3'' |
|
Main Level |
Foyer |
|
|
6'4'' x 5' |
https://www.realtor.ca/real-estate/28880534/18-hillview-street-upper-kingsclear
