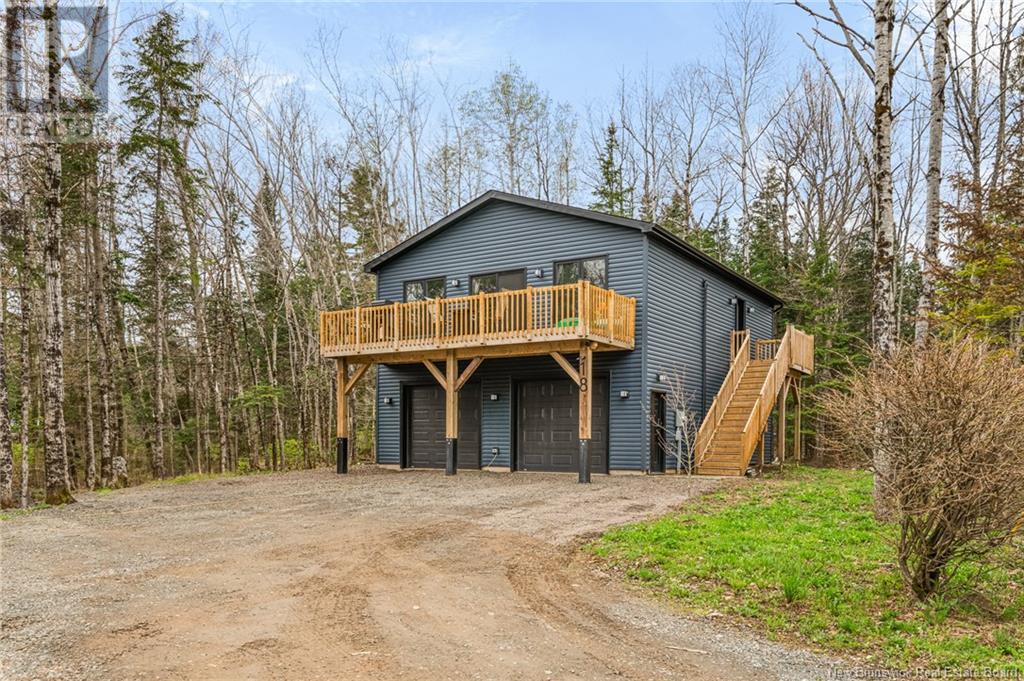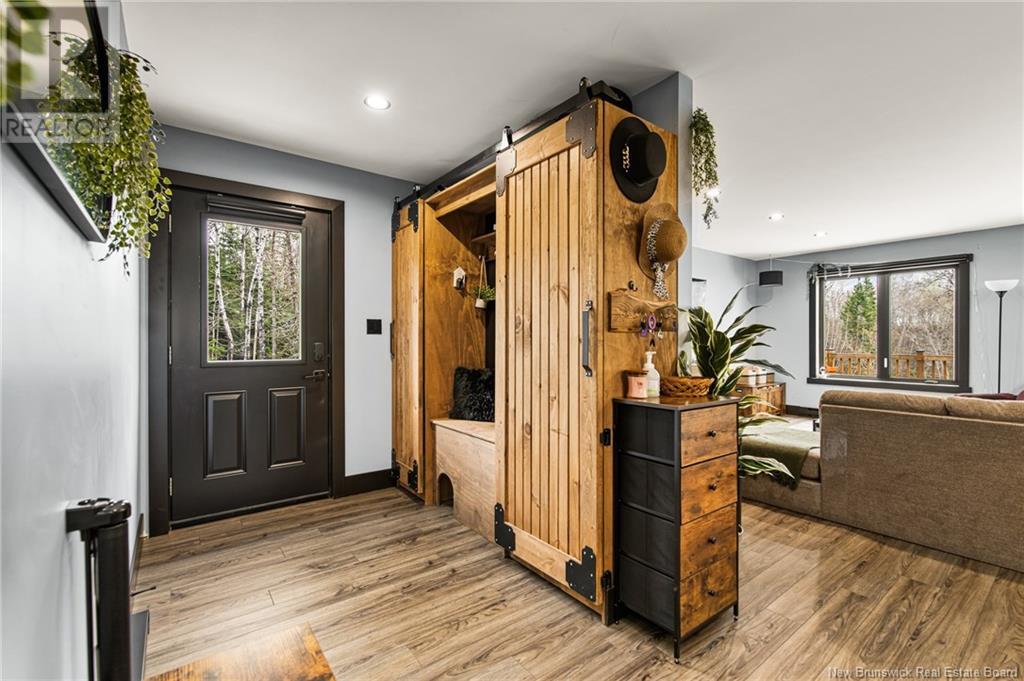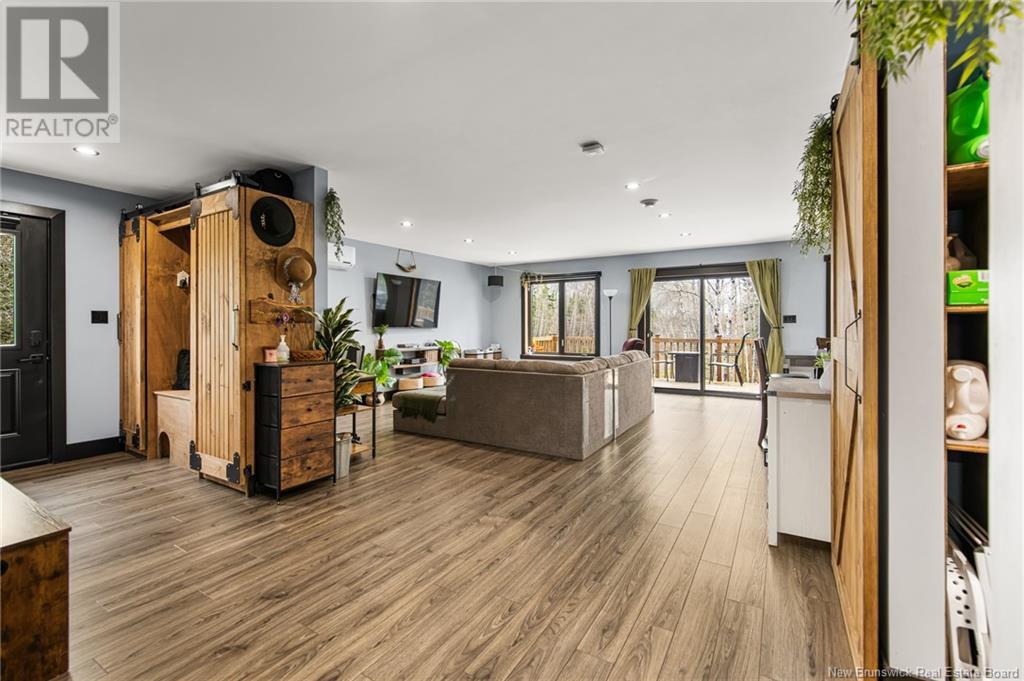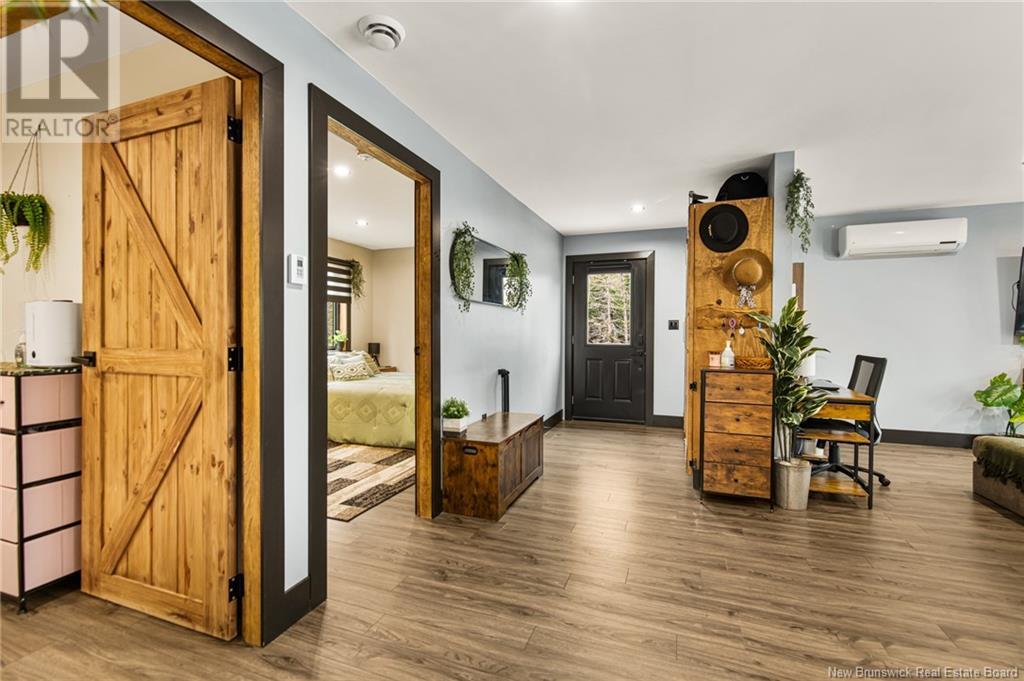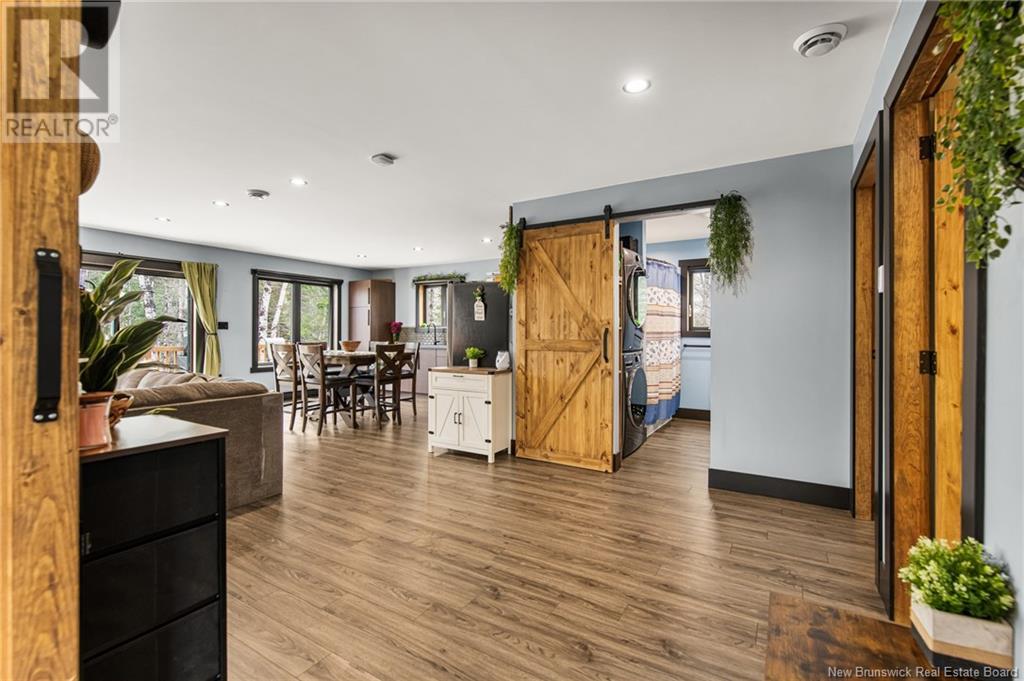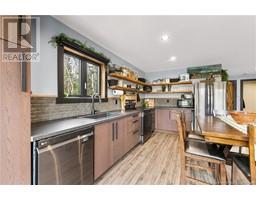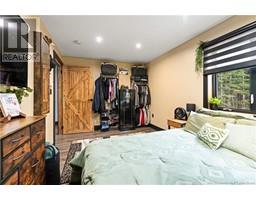2 Bedroom
2 Bathroom
1,028 ft2
2 Level
Heat Pump
Baseboard Heaters, Heat Pump
$349,900
Welcome to this unique and modern two-storey home located in the heart of Salisbury. Built in 2022, this thoughtfully designed property combines comfortable living with practical functionalityperfect for hobbyists or anyone who loves to work on projects without sacrificing modern comforts. The ground level features a massive 36x28 double garage/workshop, offering plenty of space to tinker, create, or store your toys and tools. Whether you're into auto work, woodworking, or DIY projects, this versatile space will feel like a dream come true. The garage also has a half bathroom. Upstairs, you'll find a bright and inviting open-concept living space, with natural light pouring into the kitchen, dining, and living room areas. The stylish kitchen is perfect for both everyday living and entertaining guests. This level also features two comfortable bedrooms and a full bathroom that includes convenient in-unit laundry while having a mini split heat pump to provide you heat heating and cooling along with the electric baseboards. Step out onto your private patio, which overlooks the driveway and roadan ideal spot for morning coffee or winding down at the end of the day. With the benefits of a newer build, modern finishes, and a low-maintenance design, this home offers peace of mind and flexibility. Its an excellent fit for individuals or couples seeking both a home and a space to pursue their passionsall under one roof with ATV & Snowmobile trails nearby also (id:19018)
Property Details
|
MLS® Number
|
NB118363 |
|
Property Type
|
Single Family |
Building
|
Bathroom Total
|
2 |
|
Bedrooms Above Ground
|
2 |
|
Bedrooms Total
|
2 |
|
Architectural Style
|
2 Level |
|
Constructed Date
|
2022 |
|
Cooling Type
|
Heat Pump |
|
Exterior Finish
|
Vinyl |
|
Flooring Type
|
Vinyl |
|
Foundation Type
|
Concrete, Concrete Slab |
|
Half Bath Total
|
1 |
|
Heating Fuel
|
Propane |
|
Heating Type
|
Baseboard Heaters, Heat Pump |
|
Size Interior
|
1,028 Ft2 |
|
Total Finished Area
|
1028 Sqft |
|
Type
|
House |
|
Utility Water
|
Well |
Parking
Land
|
Access Type
|
Year-round Access |
|
Acreage
|
No |
|
Sewer
|
Municipal Sewage System |
|
Size Irregular
|
1542 |
|
Size Total
|
1542 M2 |
|
Size Total Text
|
1542 M2 |
Rooms
| Level |
Type |
Length |
Width |
Dimensions |
|
Second Level |
4pc Bathroom |
|
|
8'5'' x 8'0'' |
|
Second Level |
Bedroom |
|
|
9'5'' x 12'6'' |
|
Second Level |
Bedroom |
|
|
9'5'' x 14'1'' |
|
Second Level |
Kitchen |
|
|
9'10'' x 16'5'' |
|
Second Level |
Living Room |
|
|
17'11'' x 17'1'' |
|
Second Level |
Mud Room |
|
|
5'0'' x 7'0'' |
|
Main Level |
2pc Bathroom |
|
|
X |
https://www.realtor.ca/real-estate/28302552/18-deepwood-avenue-salisbury
