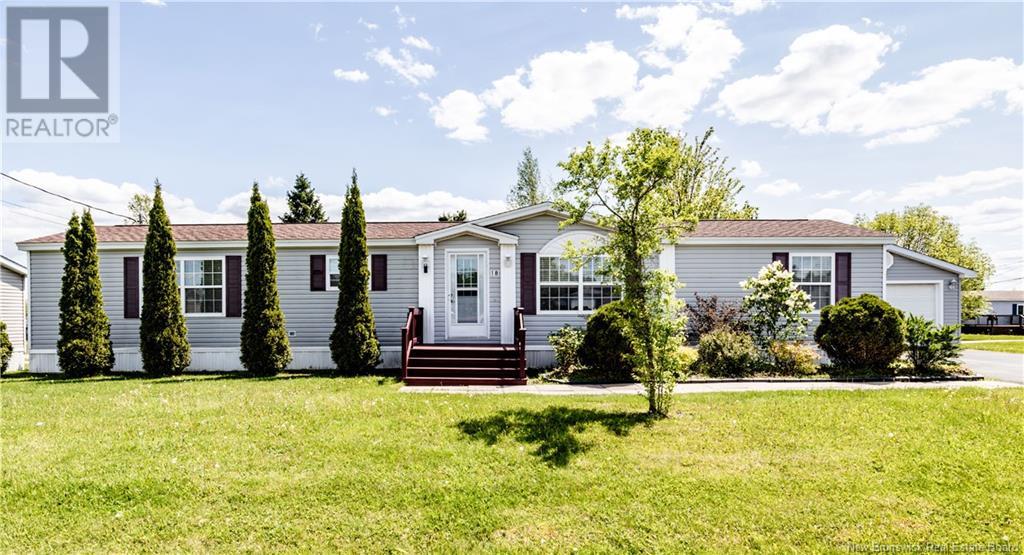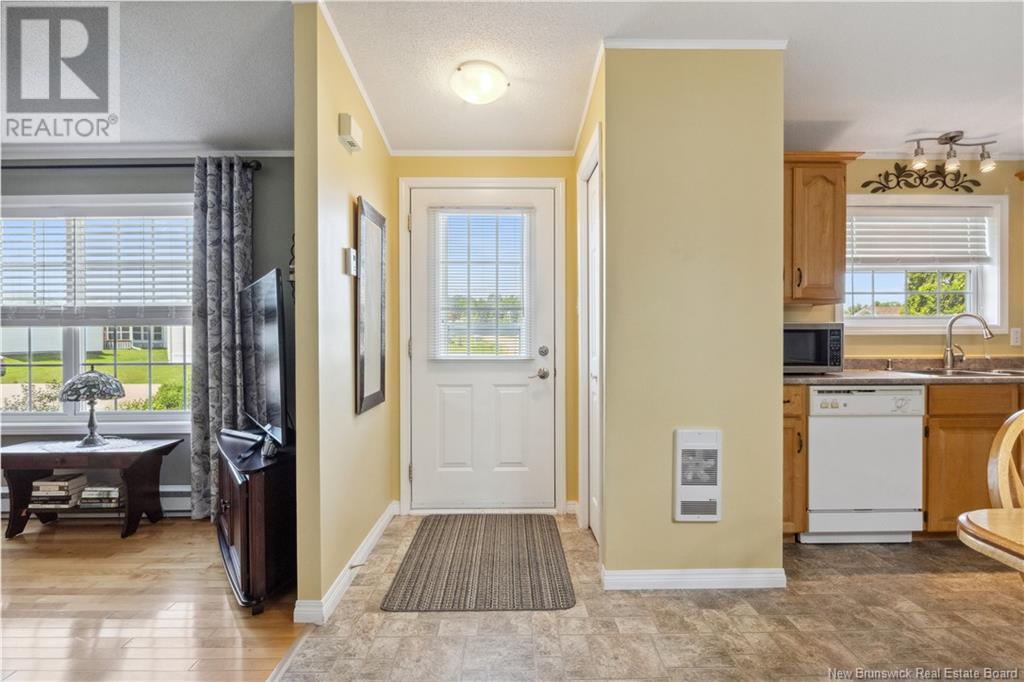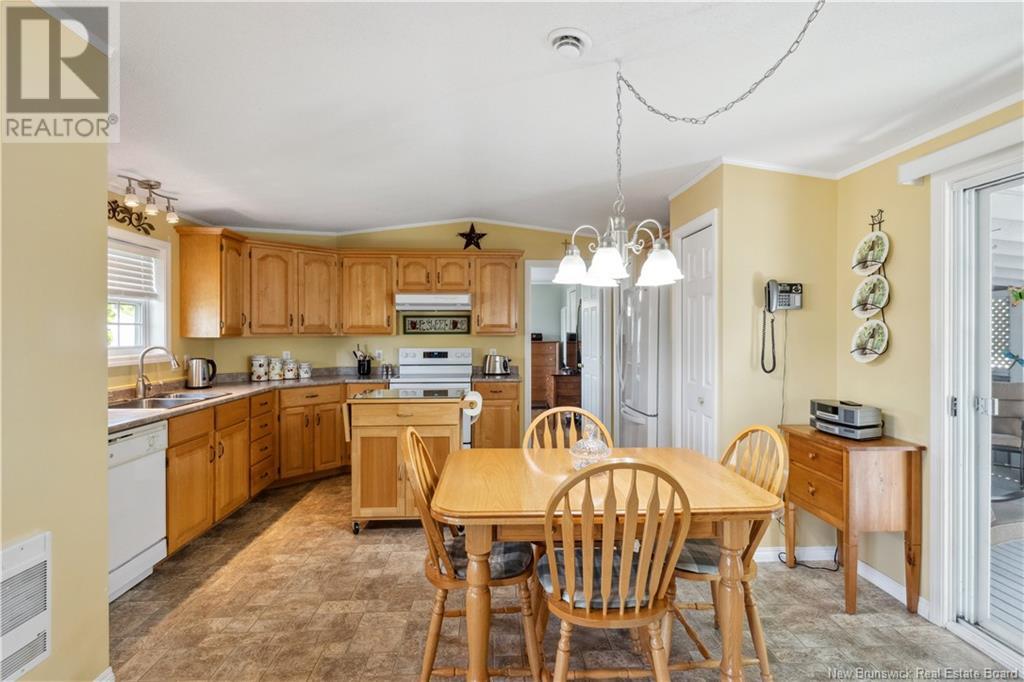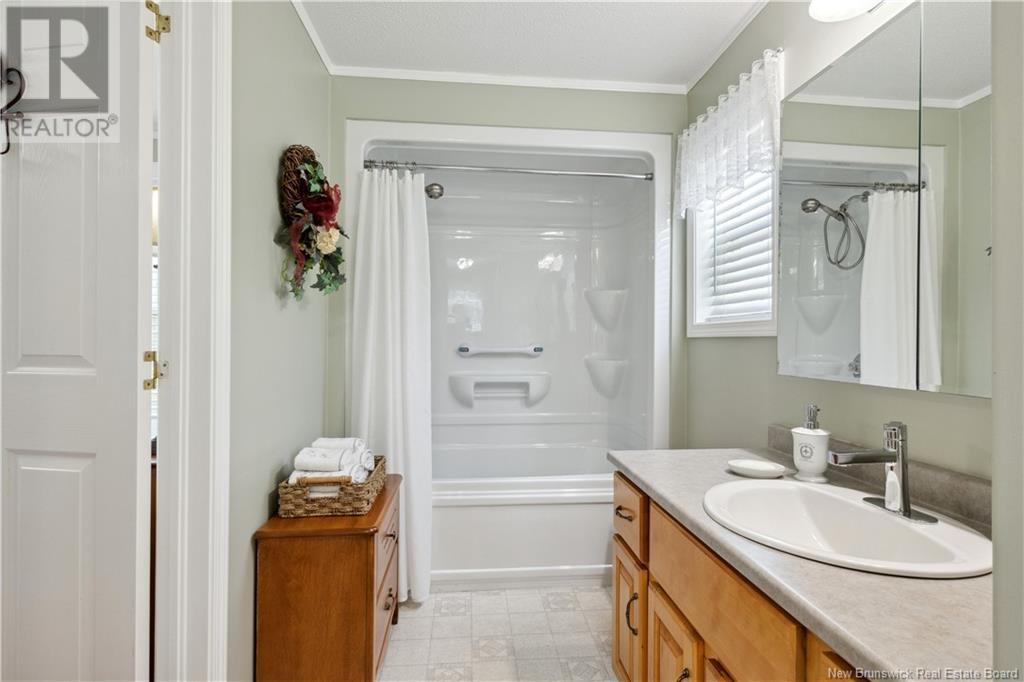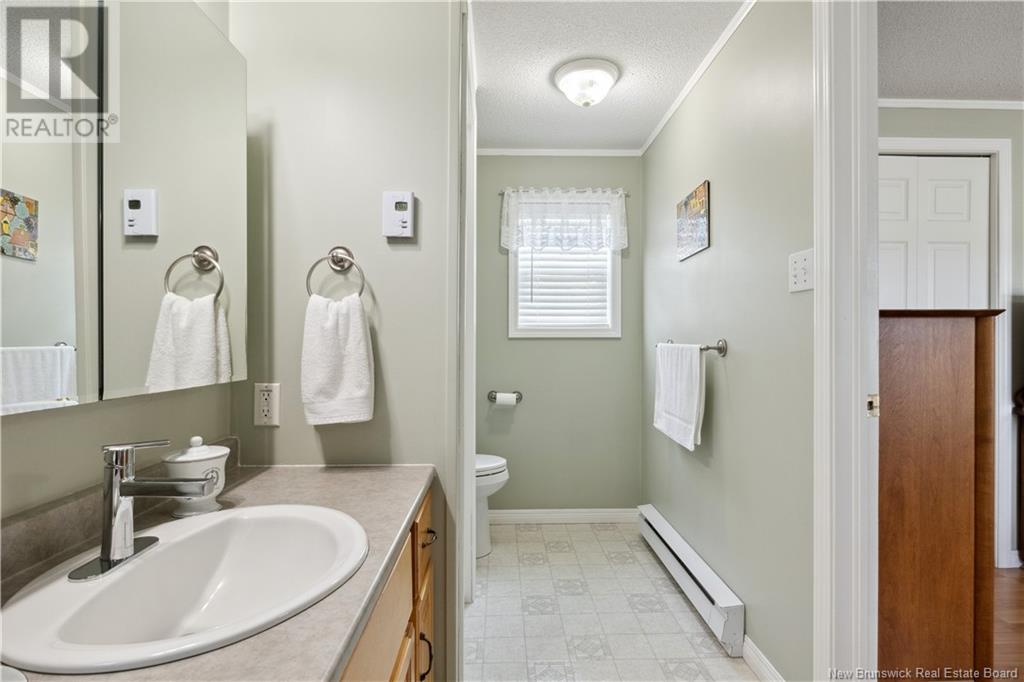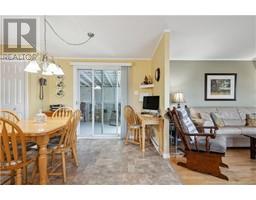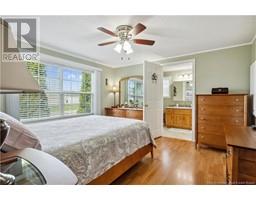18 Blue Ash Moncton, New Brunswick E1H 3R2
$229,900
Dont miss out on this well-kept mini home offering a detached garage, baby barn, enclosed porch, and morelocated in the desirable Pine Tree Mini Home Park! Step inside to a welcoming foyer with a closet, leading into a bright, open-concept living space. The spacious living room features a mini split heat pump for year-round comfort, while the dining and kitchen area flow beautifully together and offer direct access to a sunny three-season sunroom through patio doors. At one end of the home, you'll find the large primary bedroom complete with a 4-piece ensuite. On the opposite end, a second bedroom and full bathroom provide comfort and privacy for guests or family. A convenient laundry room completes the layout. Outside, enjoy a partially treed yard for added privacy. This home has so much to offer its new ownerscall today for more details! (id:19018)
Property Details
| MLS® Number | NB119930 |
| Property Type | Single Family |
| Features | Level Lot |
Building
| Bathroom Total | 2 |
| Bedrooms Above Ground | 2 |
| Bedrooms Total | 2 |
| Architectural Style | Mini |
| Cooling Type | Heat Pump |
| Exterior Finish | Vinyl |
| Flooring Type | Ceramic |
| Foundation Type | Block |
| Heating Fuel | Electric |
| Heating Type | Baseboard Heaters, Heat Pump |
| Size Interior | 1,072 Ft2 |
| Total Finished Area | 1072 Sqft |
| Type | House |
| Utility Water | Municipal Water |
Land
| Acreage | No |
| Landscape Features | Landscaped |
| Sewer | Municipal Sewage System |
Rooms
| Level | Type | Length | Width | Dimensions |
|---|---|---|---|---|
| Main Level | Enclosed Porch | 19'8'' x 10'4'' | ||
| Main Level | Laundry Room | 5'2'' x 2'7'' | ||
| Main Level | Living Room | 13'2'' x 14'9'' | ||
| Main Level | Bedroom | 10'2'' x 12'0'' | ||
| Main Level | Primary Bedroom | 12'5'' x 12'5'' | ||
| Main Level | 3pc Bathroom | 5'2'' x 8'3'' | ||
| Main Level | Kitchen | 11'3'' x 14'9'' | ||
| Main Level | Dining Room | 9'6'' x 11'7'' |
https://www.realtor.ca/real-estate/28412343/18-blue-ash-moncton
Contact Us
Contact us for more information

