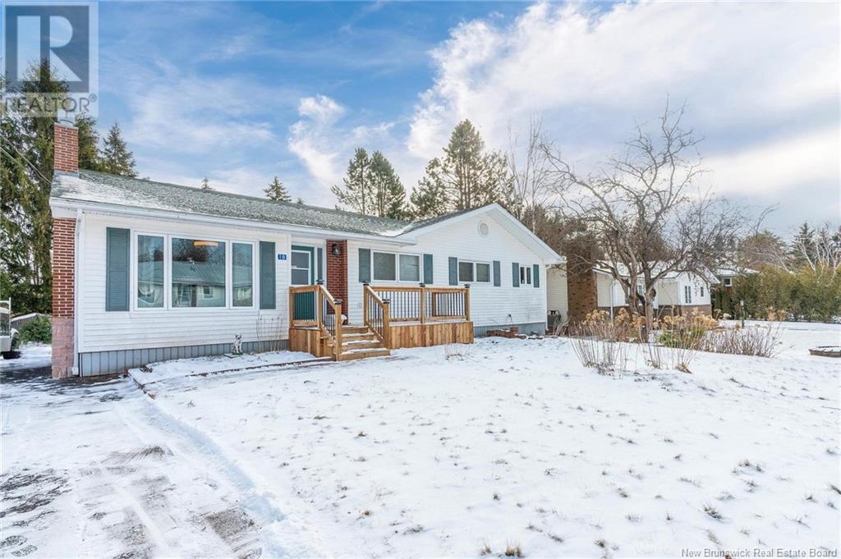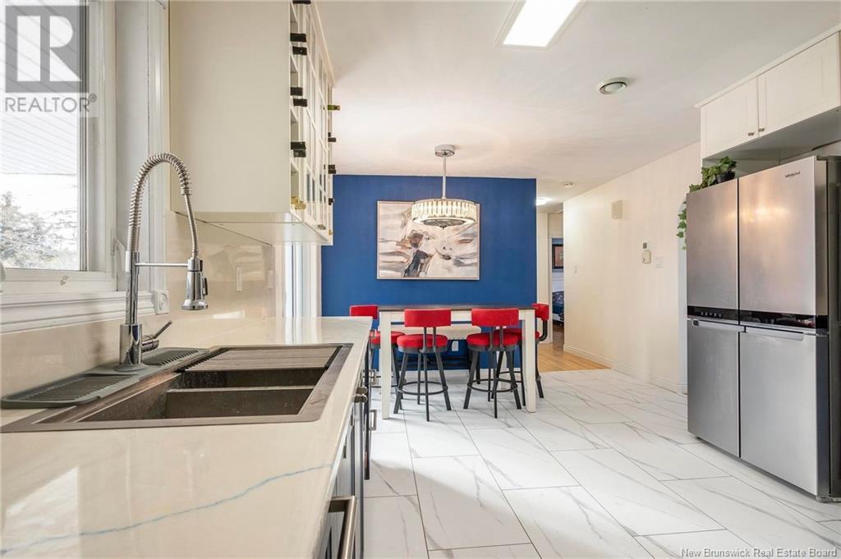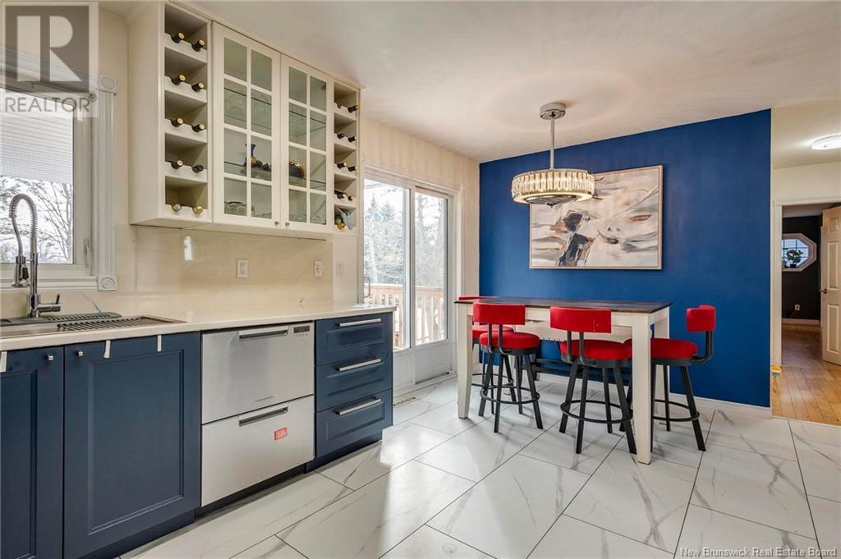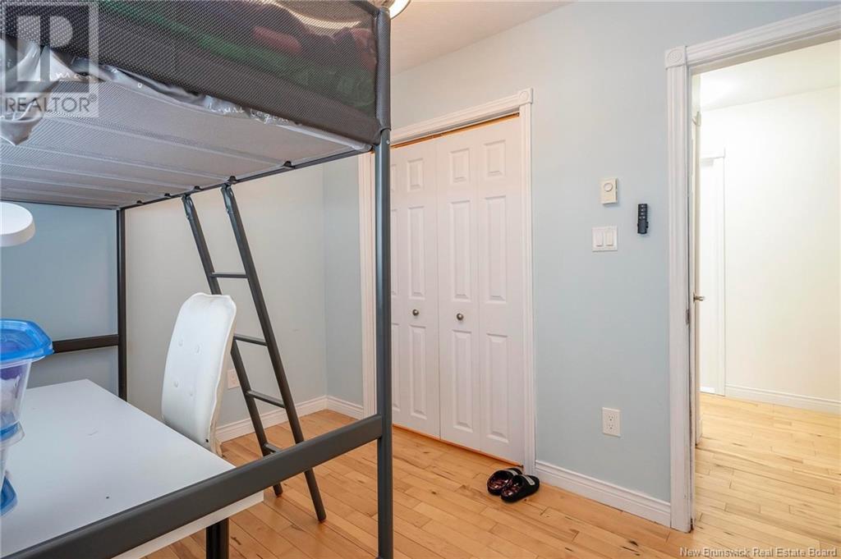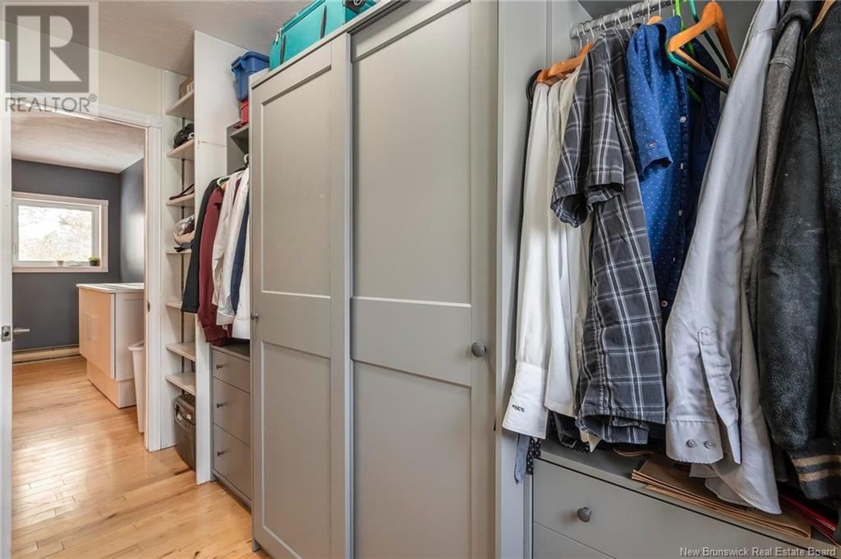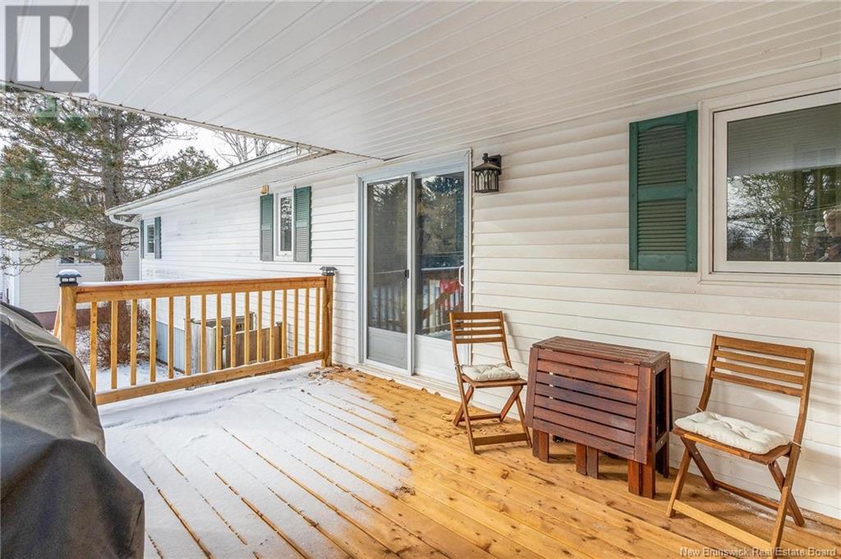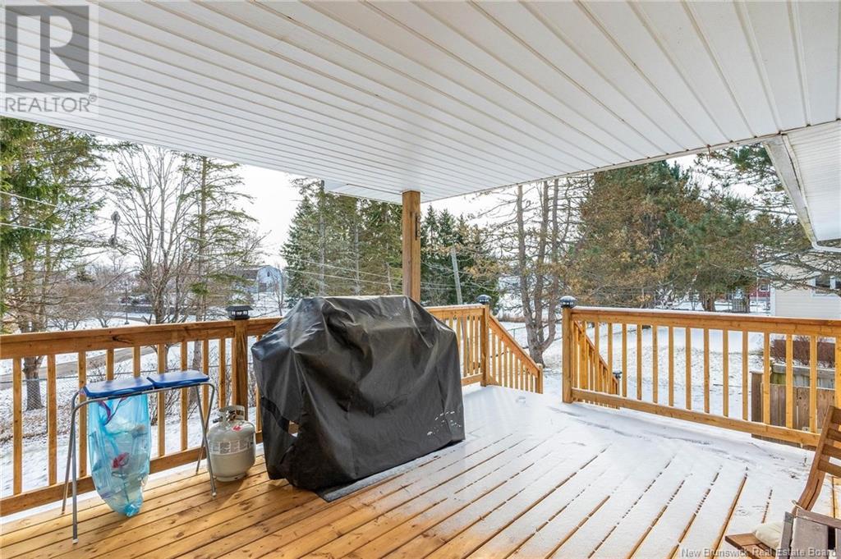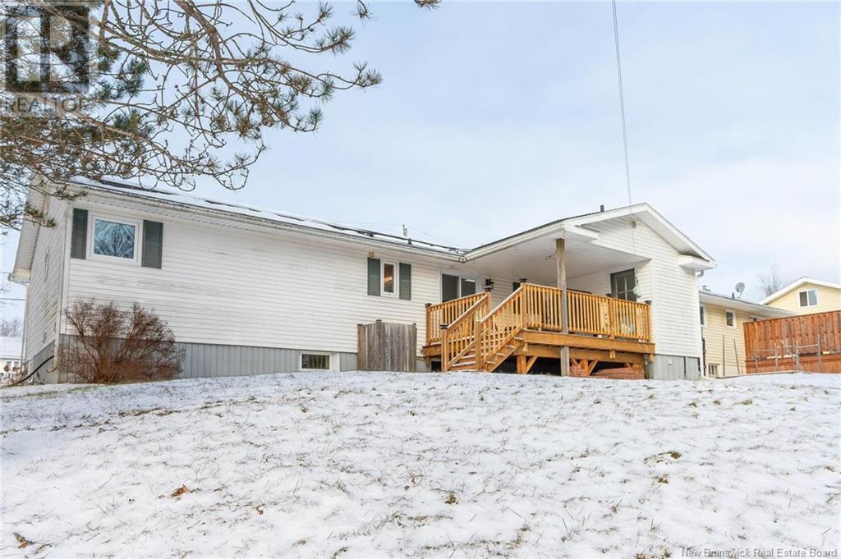4 Bedroom
2 Bathroom
1225 sqft
Fireplace
Heat Pump
Heat Pump, Stove
Landscaped
$389,900
Attractive renovated extra bungalow on a quiet dead end st. within walking distance to town, Mount Allison University and shopping. Many upgrades and features welcome you into this family home with finished basement and private back deck. Spacious living room with hardwood flors and propane fireplace. Large modern updated kitchen with patio doors leading out to the back deck and landscaped back yard with storage shed. 3 bedrooms on the main level all with closets and the primary bedroom is extra large with very spacious walk in closet! 4 piece bathroom on main level and 3 piece bathroom in finished basement. Mudroom off kitchen perfect for laundry area. Downstairs has tons of storage space, large family room, 1 nonconforming bedroom or exercise room, extra large recroom or home office (or another non conforming bedroom)Many updates and improvements over the years include, 2022-Centrally ducted heatpump rated to -30, added larger secondary electrical panel, repaired ungrounded outlets, Replaced 3 Windows Living Room, Primary bedroom and walki-n closet, on-demand propane HWH, replaced propane fireplace insert, updated/graded lighting to LED ceiling fans three bedrooms livingroom and dining area, 2023-Spray foam insulation under laundry area, Solar panels and battery backup system, installed dutch door, back deck replaced, Front Step replaced, Driveway replaced, completed kitchen, laundry room and bathroom reno. Only 30 Min to Moncton NB. Call or text for more info and showings. (id:19018)
Property Details
|
MLS® Number
|
NB111726 |
|
Property Type
|
Single Family |
|
EquipmentType
|
Propane Tank |
|
Features
|
Balcony/deck/patio |
|
RentalEquipmentType
|
Propane Tank |
|
Structure
|
Shed |
Building
|
BathroomTotal
|
2 |
|
BedroomsAboveGround
|
3 |
|
BedroomsBelowGround
|
1 |
|
BedroomsTotal
|
4 |
|
BasementDevelopment
|
Finished |
|
BasementType
|
Full (finished) |
|
CoolingType
|
Heat Pump |
|
ExteriorFinish
|
Vinyl |
|
FireplaceFuel
|
Gas |
|
FireplacePresent
|
Yes |
|
FireplaceType
|
Unknown |
|
FlooringType
|
Laminate, Tile, Hardwood |
|
FoundationType
|
Concrete |
|
HeatingFuel
|
Electric, Propane, Natural Gas |
|
HeatingType
|
Heat Pump, Stove |
|
SizeInterior
|
1225 Sqft |
|
TotalFinishedArea
|
2069 Sqft |
|
Type
|
House |
|
UtilityWater
|
Municipal Water |
Land
|
AccessType
|
Year-round Access |
|
Acreage
|
No |
|
LandscapeFeatures
|
Landscaped |
|
Sewer
|
Municipal Sewage System |
|
SizeIrregular
|
683 |
|
SizeTotal
|
683 M2 |
|
SizeTotalText
|
683 M2 |
Rooms
| Level |
Type |
Length |
Width |
Dimensions |
|
Basement |
Utility Room |
|
|
8' x 10'2'' |
|
Basement |
Storage |
|
|
8'11'' x 10' |
|
Basement |
Bedroom |
|
|
11' x 9'8'' |
|
Basement |
Office |
|
|
21'9'' x 12'2'' |
|
Basement |
3pc Bathroom |
|
|
9'8'' x 4'9'' |
|
Basement |
Family Room |
|
|
17'2'' x 15'9'' |
|
Main Level |
Mud Room |
|
|
11'8'' x 5'8'' |
|
Main Level |
Other |
|
|
11'9'' x 6'1'' |
|
Main Level |
Primary Bedroom |
|
|
12' x 18'8'' |
|
Main Level |
Bedroom |
|
|
11'10'' x 11'8'' |
|
Main Level |
Bedroom |
|
|
8' x 11'3'' |
|
Main Level |
4pc Bathroom |
|
|
7'5'' x 8'3'' |
|
Main Level |
Living Room |
|
|
18'1'' x 12'2'' |
|
Main Level |
Dining Room |
|
|
12' x 7'1'' |
|
Main Level |
Kitchen |
|
|
10'4'' x 12' |
https://www.realtor.ca/real-estate/27846246/18-bickerton-avenue-sackville
