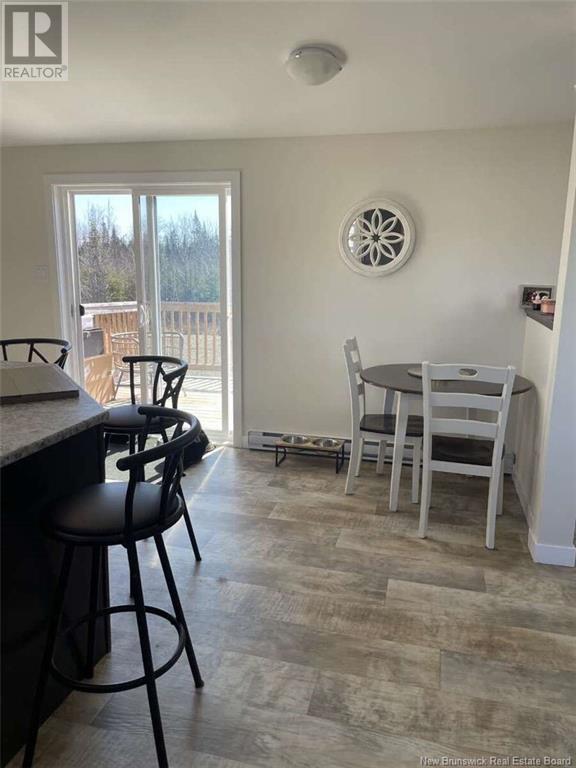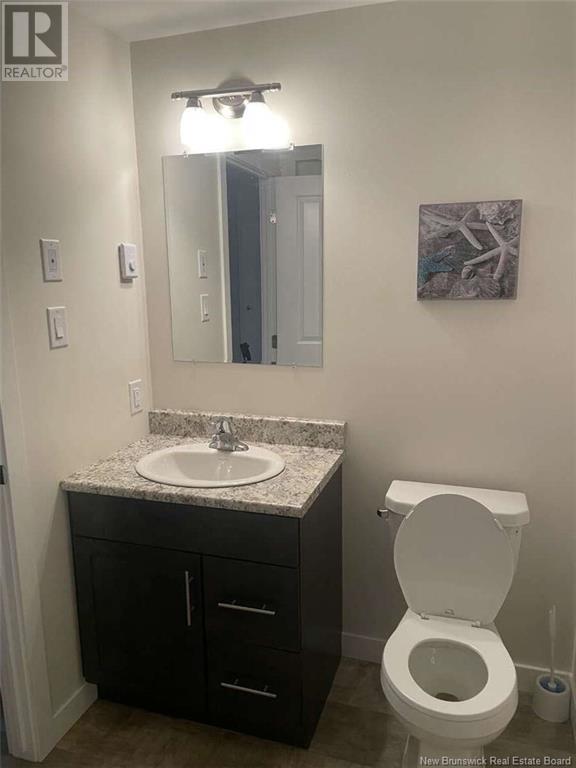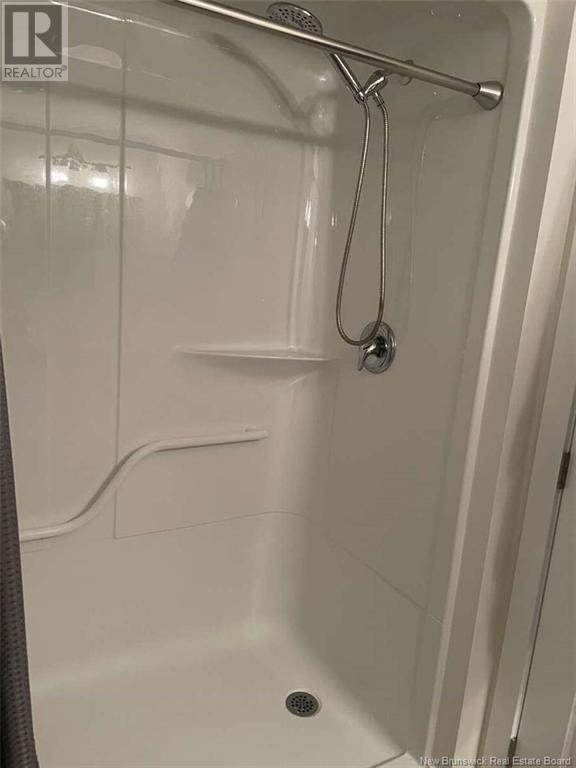3 Bedroom
2 Bathroom
1,152 ft2
Mini
Air Exchanger
Acreage
$319,900
For more information, please click Multimedia button. Welcome to this beautiful, bright, and spacious new mini home set on over 2 acres of private land. This well-maintained, move-in-ready home offers the perfect blend of peaceful country living with the convenience of being just a short drive to both Fredericton and Oromocto. You'll also enjoy easy access to nearby outdoor recreation trails, ideal for nature lovers and active lifestyles. Step inside to a bright, open-concept layout designed for modern living. The kitchen is a true highlight, featuring stainless steel appliances, plenty of counter space, ample cupboards, and a central island with built-in power perfect for meal prep and casual gatherings. The home offers three comfortable bedrooms and two full bathrooms, including a spacious primary suite with a walk-in closet and a stylish 3-piece ensuite complete with a large walk-in shower. A dedicated laundry room with washer, dryer, and air exchanger adds extra convenience, while large windows throughout the home fill the space with natural light. Step out onto the amazing deck just off the kitchen, where you can soak up the sun and enjoy your privacy the ideal spot for morning coffee or evening relaxation. As an added bonus, the property is equipped with an electric vehicle charging station, making it both modern and eco-friendly. Offering comfort, space, and thoughtful features in a serene setting, this beautiful home is ready for you to move in and enjoy. (id:19018)
Property Details
|
MLS® Number
|
NB117884 |
|
Property Type
|
Single Family |
|
Equipment Type
|
Water Heater |
|
Features
|
Balcony/deck/patio |
|
Rental Equipment Type
|
Water Heater |
Building
|
Bathroom Total
|
2 |
|
Bedrooms Above Ground
|
3 |
|
Bedrooms Total
|
3 |
|
Architectural Style
|
Mini |
|
Cooling Type
|
Air Exchanger |
|
Exterior Finish
|
Aluminum Siding |
|
Flooring Type
|
Vinyl |
|
Foundation Type
|
Block |
|
Heating Fuel
|
Electric |
|
Size Interior
|
1,152 Ft2 |
|
Total Finished Area
|
1152 Sqft |
|
Type
|
House |
|
Utility Water
|
Well |
Land
|
Access Type
|
Year-round Access |
|
Acreage
|
Yes |
|
Sewer
|
Septic System |
|
Size Irregular
|
2 |
|
Size Total
|
2 Ac |
|
Size Total Text
|
2 Ac |
Rooms
| Level |
Type |
Length |
Width |
Dimensions |
|
Main Level |
Laundry Room |
|
|
6'9'' x 6'8'' |
|
Main Level |
Living Room |
|
|
13'11'' x 16'0'' |
|
Main Level |
Bath (# Pieces 1-6) |
|
|
5'0'' x 9'0'' |
|
Main Level |
Bedroom |
|
|
10'4'' x 9'4'' |
|
Main Level |
Bedroom |
|
|
8'10'' x 6'9'' |
|
Main Level |
3pc Ensuite Bath |
|
|
5'10'' x 9'3'' |
|
Main Level |
Primary Bedroom |
|
|
11'9'' x 16'0'' |
|
Main Level |
Dining Room |
|
|
15'8'' x 9'3'' |
|
Main Level |
Kitchen |
|
|
15'8'' x 6'9'' |
https://www.realtor.ca/real-estate/28266673/179-whittaker-road-rusagonis
























































