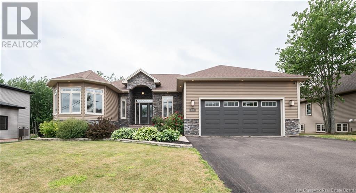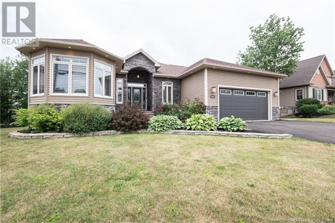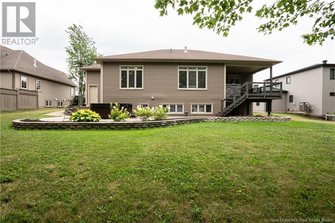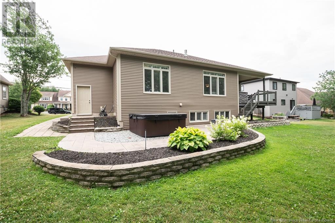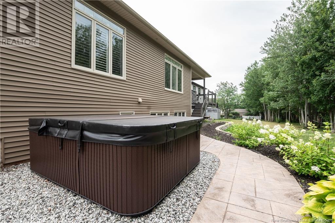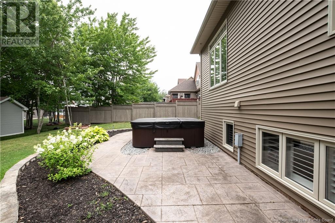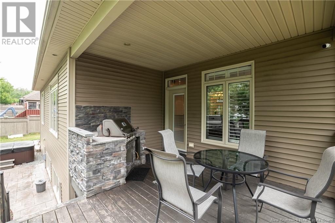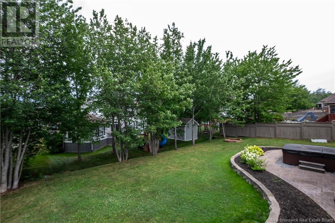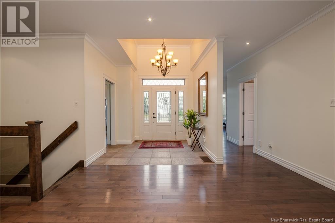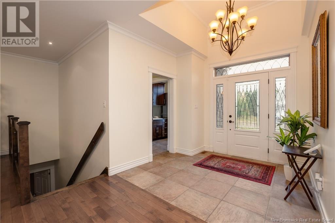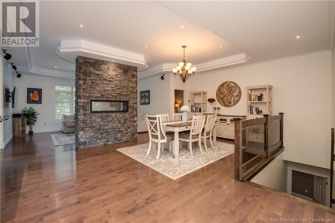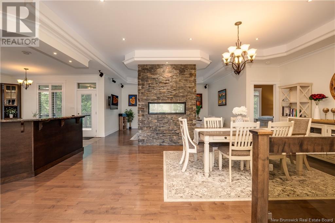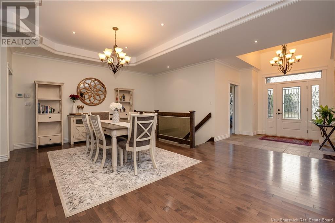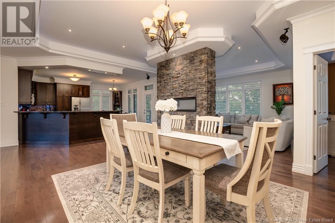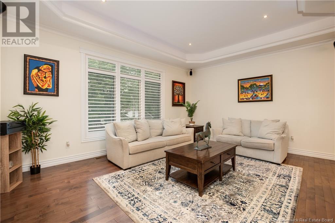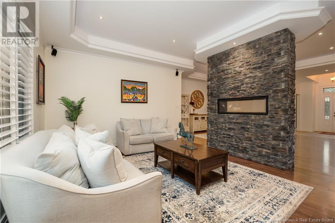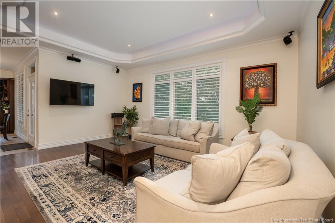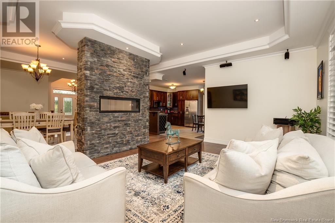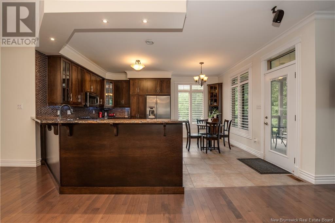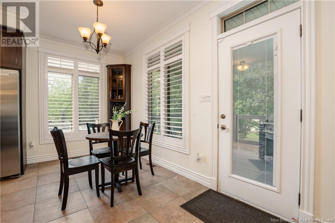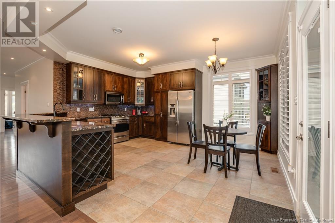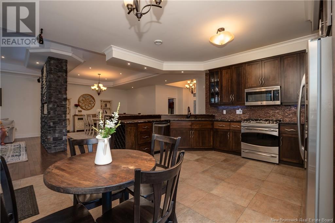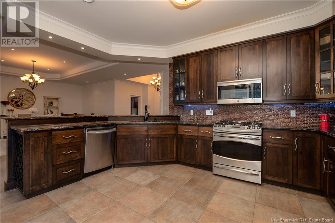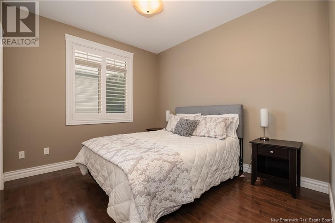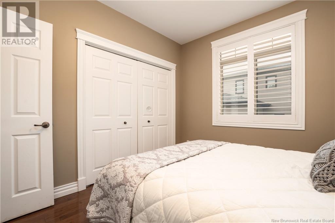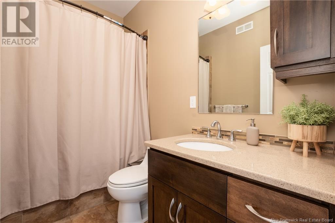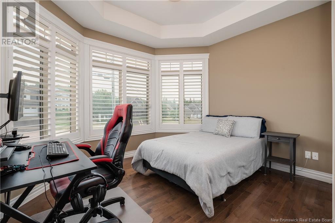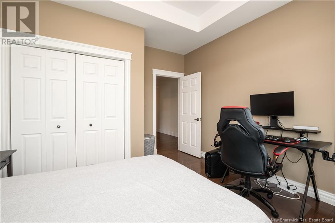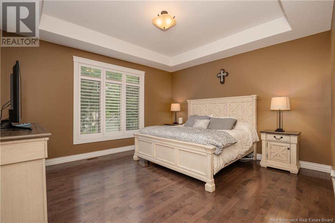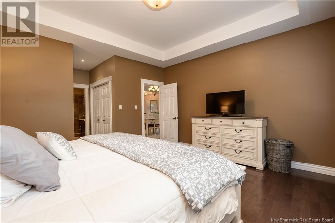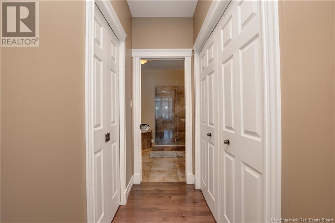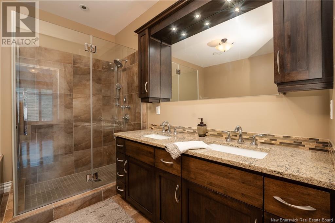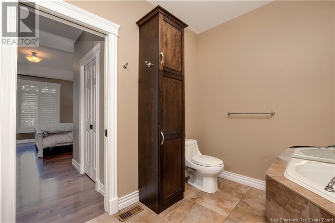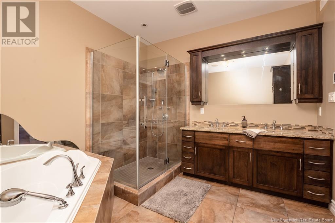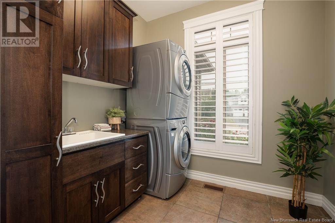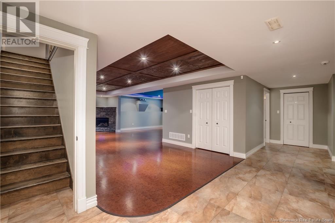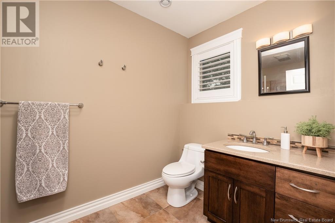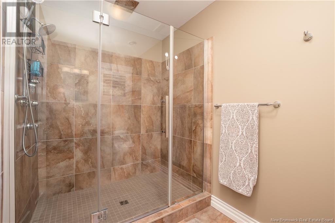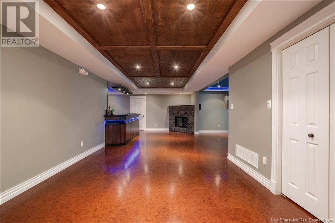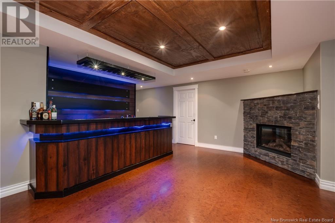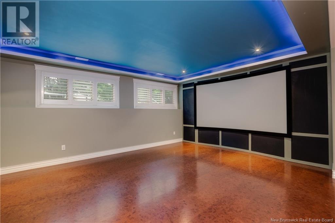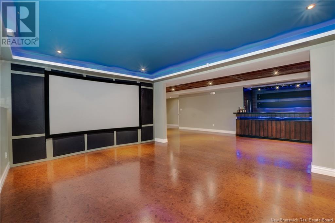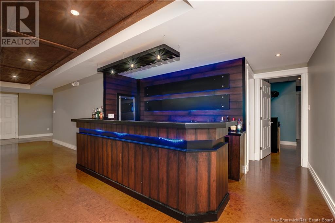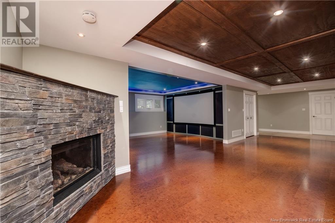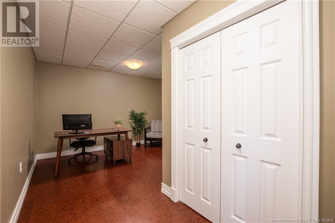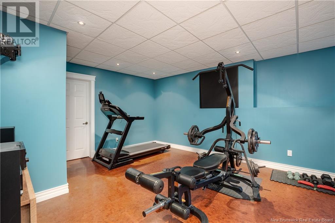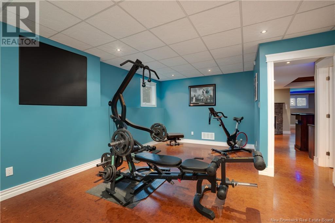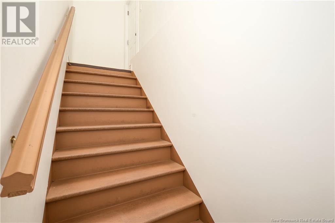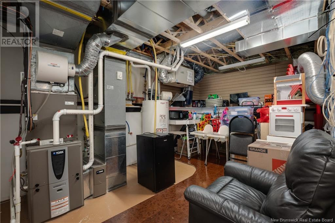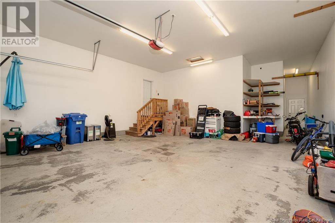4 Bedroom
3 Bathroom
3,693 ft2
Bungalow
Central Air Conditioning, Heat Pump
Heat Pump
Landscaped
$699,900
Welcome to 178 Yvonne Street, Dieppe! This spacious and beautifully designed bungalow offers comfort, functionality, and plenty of potential for its next family. Step inside to a bright, open layout featuring a welcoming entrance leading to a formal dining area, and a cozy living room with a stunning two-sided, stone-clad propane fireplace and built-in audio system. The large kitchen offers an eat-in area that opens to a covered back deck complete with a built-in BBQperfect for family dinners and entertaining. The main floor boasts elegant California shutters throughout, a primary suite with walk-in closet and ensuite, two additional comfortable bedrooms, a full bathroom, and convenient main-floor laundry. The fully finished basement is an entertainers dream, featuring a large family room with audio system and projection screenperfect for movie nightsa stylish bar area, a conforming bedroom (currently used as a gym) with storage space that could be a walk-in closet, a non-conforming bedroom or office, a full bathroom, and plenty of storage. A separate side entrance offers great potential for an in-law suite or apartment, as the property is zoned R3. Outside, enjoy a beautiful backyard with a patio, hot tub, and ample space to customize to your liking. This move-in ready home is waiting for youcontact your favourite REALTOR® today to book a private showing! (id:19018)
Property Details
|
MLS® Number
|
NB123342 |
|
Property Type
|
Single Family |
|
Neigbourhood
|
Moncton Parish |
|
Equipment Type
|
Propane Tank |
|
Features
|
Level Lot |
|
Rental Equipment Type
|
Propane Tank |
Building
|
Bathroom Total
|
3 |
|
Bedrooms Above Ground
|
3 |
|
Bedrooms Below Ground
|
1 |
|
Bedrooms Total
|
4 |
|
Architectural Style
|
Bungalow |
|
Basement Development
|
Finished |
|
Basement Type
|
Full (finished) |
|
Cooling Type
|
Central Air Conditioning, Heat Pump |
|
Exterior Finish
|
Stone, Vinyl |
|
Flooring Type
|
Ceramic, Cork, Hardwood |
|
Foundation Type
|
Concrete |
|
Heating Fuel
|
Natural Gas, Propane |
|
Heating Type
|
Heat Pump |
|
Stories Total
|
1 |
|
Size Interior
|
3,693 Ft2 |
|
Total Finished Area
|
3693 Sqft |
|
Type
|
House |
|
Utility Water
|
Municipal Water |
Parking
Land
|
Access Type
|
Year-round Access |
|
Acreage
|
No |
|
Landscape Features
|
Landscaped |
|
Sewer
|
Municipal Sewage System |
|
Size Irregular
|
1123 |
|
Size Total
|
1123 M2 |
|
Size Total Text
|
1123 M2 |
|
Zoning Description
|
R3 |
Rooms
| Level |
Type |
Length |
Width |
Dimensions |
|
Basement |
Bedroom |
|
|
20'11'' x 14'0'' |
|
Basement |
Office |
|
|
12'8'' x 15'11'' |
|
Basement |
3pc Bathroom |
|
|
11'4'' x 6'1'' |
|
Basement |
Recreation Room |
|
|
26'1'' x 29'3'' |
|
Main Level |
Laundry Room |
|
|
8'1'' x 7'0'' |
|
Main Level |
4pc Bathroom |
|
|
8'4'' x 5'3'' |
|
Main Level |
Bedroom |
|
|
11'0'' x 9'11'' |
|
Main Level |
Bedroom |
|
|
12'1'' x 12'9'' |
|
Main Level |
Other |
|
|
11'2'' x 10'0'' |
|
Main Level |
Primary Bedroom |
|
|
15'0'' x 13'11'' |
|
Main Level |
Kitchen |
|
|
14'1'' x 16'9'' |
|
Main Level |
Living Room |
|
|
17'8'' x 14'5'' |
|
Main Level |
Dining Room |
|
|
21'5'' x 12'10'' |
|
Main Level |
Foyer |
|
|
9'2'' x 9'0'' |
https://www.realtor.ca/real-estate/28688173/178-yvonne-street-dieppe
