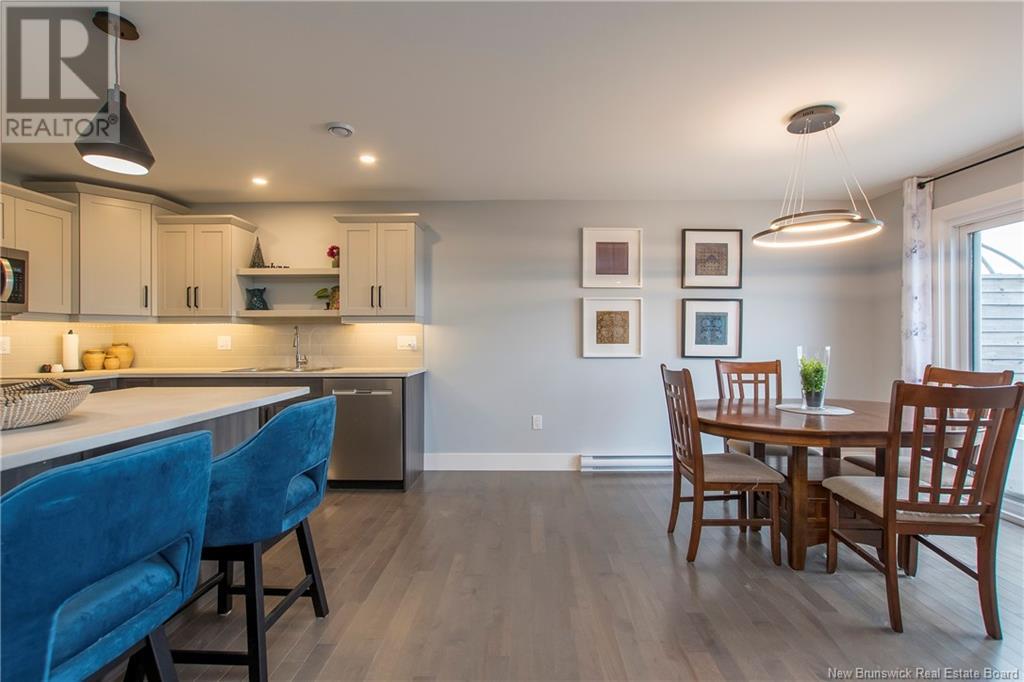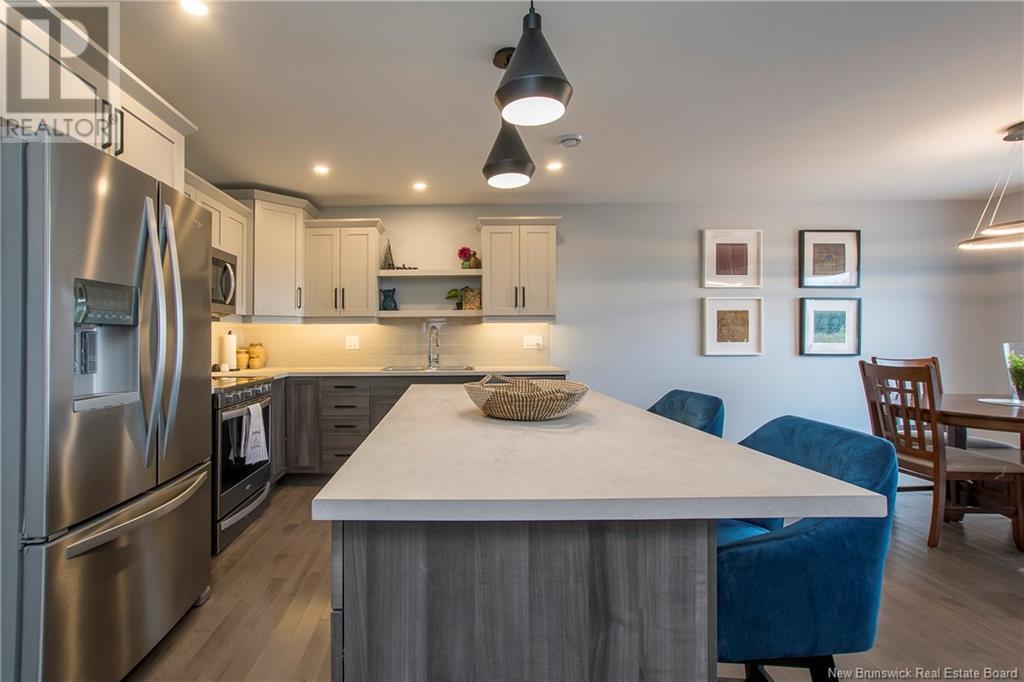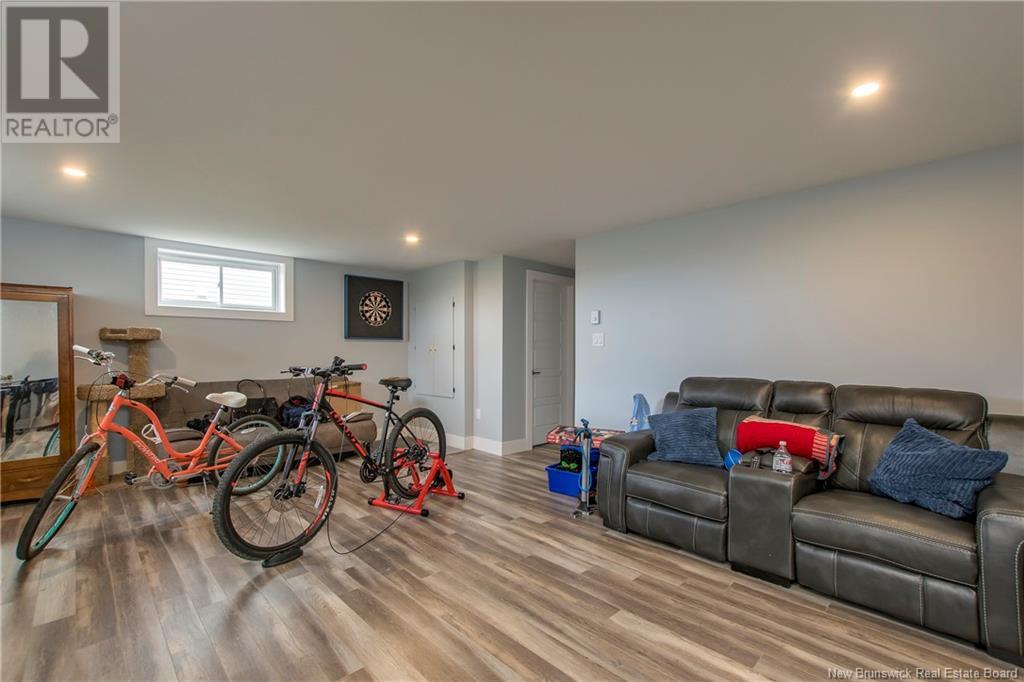3 Bedroom
3 Bathroom
1644 sqft
2 Level
Heat Pump, Air Exchanger
Baseboard Heaters, Heat Pump
Landscaped
$469,000
NEW TO MARKET Welcome to 178 Surette in the heart of desirable Central Dieppe area. Walking distance to all amenities in your community shopping, hotel, markets, restaurants, Schools. Your back yard view is looking out over the private conservation with beautiful walking and biking trail . The MODERN open concept design is bright and inviting. The main floor features a spacious foyer leading down the hall to a beautiful kitchen with top of the line appliances and large island to use as an entertainment center piece. The dining room is open into the living room with access through patio doors to a private backyard. The half bath finishes this main floor living space. Upstairs you will find three generously sized bedrooms, including a primary suite with walk in closet and 5 piece double sink ensuite. A finished laundry area and beautiful 5+piece bathroom finishes the upstairs of this semi. The basement has a finished bright spacious family room with rough in bathroom and lots of storage. This property is in the perfect community to call home ! (id:19018)
Property Details
|
MLS® Number
|
NB106563 |
|
Property Type
|
Single Family |
|
Features
|
Level Lot |
Building
|
BathroomTotal
|
3 |
|
BedroomsAboveGround
|
3 |
|
BedroomsTotal
|
3 |
|
ArchitecturalStyle
|
2 Level |
|
ConstructedDate
|
2020 |
|
CoolingType
|
Heat Pump, Air Exchanger |
|
ExteriorFinish
|
Vinyl, Brick Veneer |
|
FlooringType
|
Ceramic, Laminate, Hardwood |
|
FoundationType
|
Concrete |
|
HalfBathTotal
|
1 |
|
HeatingType
|
Baseboard Heaters, Heat Pump |
|
RoofMaterial
|
Asphalt Shingle |
|
RoofStyle
|
Unknown |
|
SizeInterior
|
1644 Sqft |
|
TotalFinishedArea
|
1987 Sqft |
|
Type
|
House |
|
UtilityWater
|
Municipal Water |
Parking
Land
|
AccessType
|
Year-round Access |
|
Acreage
|
No |
|
LandscapeFeatures
|
Landscaped |
|
Sewer
|
Municipal Sewage System |
|
SizeIrregular
|
362 |
|
SizeTotal
|
362 M2 |
|
SizeTotalText
|
362 M2 |
Rooms
| Level |
Type |
Length |
Width |
Dimensions |
|
Second Level |
Laundry Room |
|
|
5'10'' x 6'11'' |
|
Second Level |
5pc Bathroom |
|
|
12'7'' x 5'1'' |
|
Second Level |
Bedroom |
|
|
12'7'' x 10'11'' |
|
Second Level |
Bedroom |
|
|
10'1'' x 14'5'' |
|
Second Level |
Other |
|
|
12'7'' x 5'1'' |
|
Second Level |
Primary Bedroom |
|
|
16'10'' x 15'9'' |
|
Basement |
Storage |
|
|
5'8'' x 4'3'' |
|
Basement |
Utility Room |
|
|
5'8'' x 16'4'' |
|
Basement |
Family Room |
|
|
22'3'' x 15'4'' |
|
Main Level |
2pc Bathroom |
|
|
6'1'' x 4'10'' |
|
Main Level |
Living Room |
|
|
10'5'' x 19'11'' |
|
Main Level |
Dining Room |
|
|
12'8'' x 13'0'' |
|
Main Level |
Kitchen |
|
|
12'8'' x 9'5'' |
https://www.realtor.ca/real-estate/27475069/178-surette-street-dieppe




































