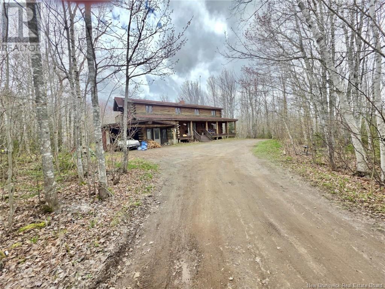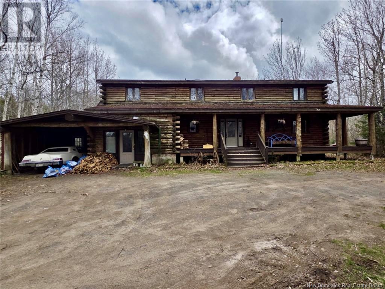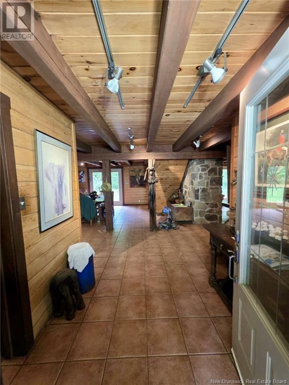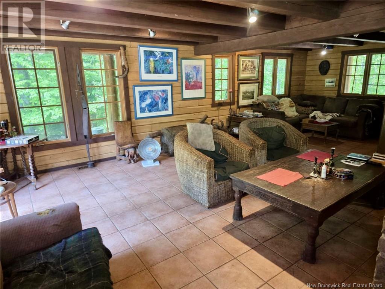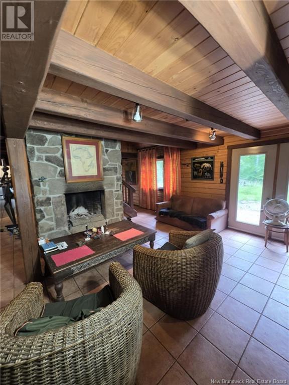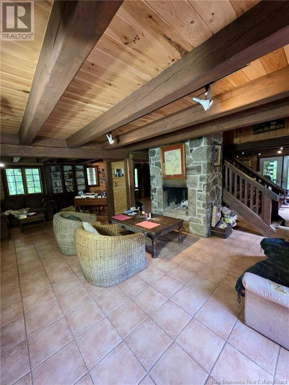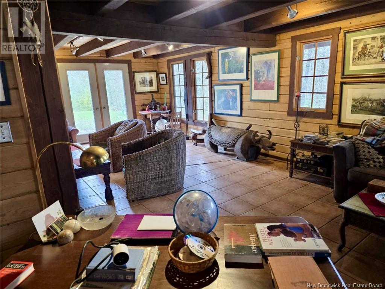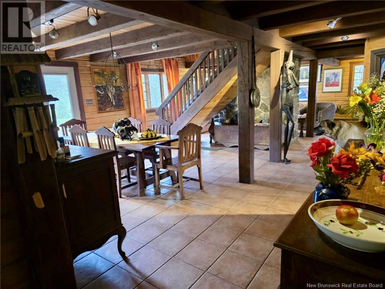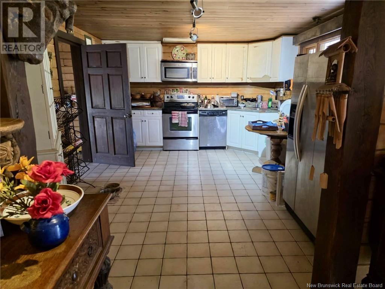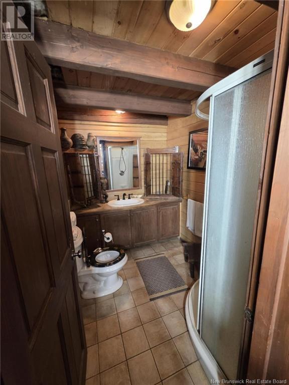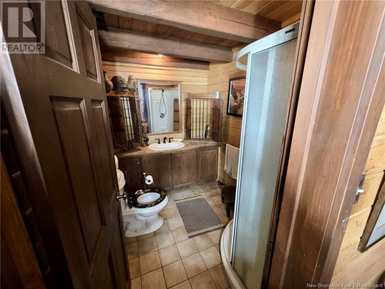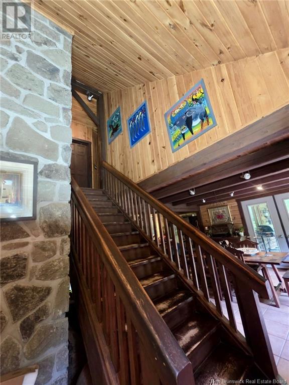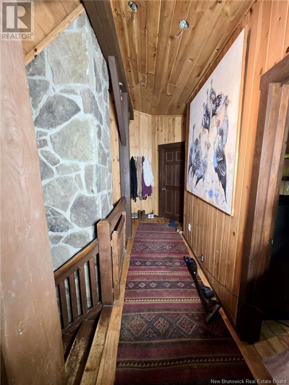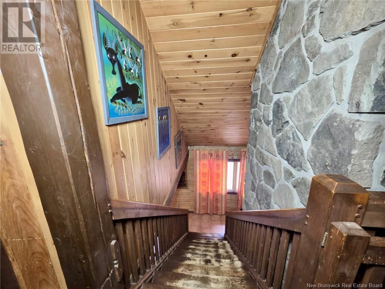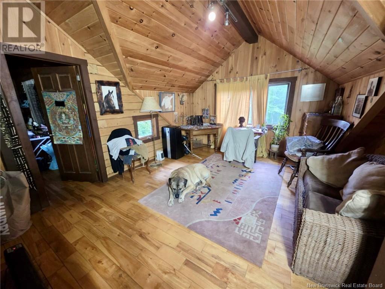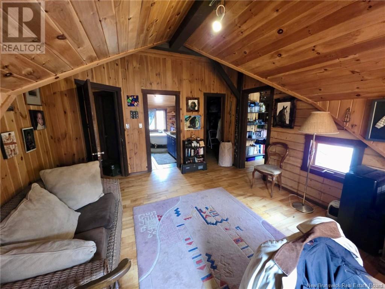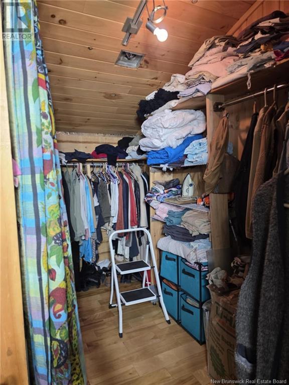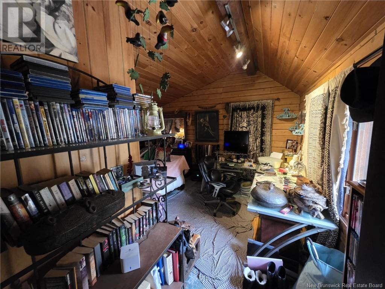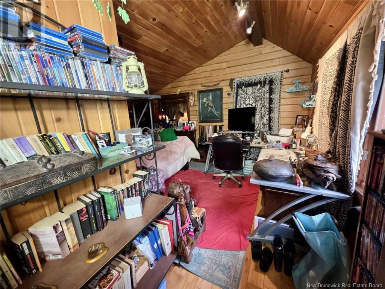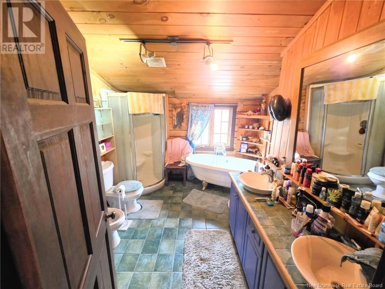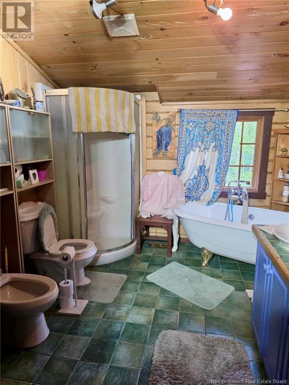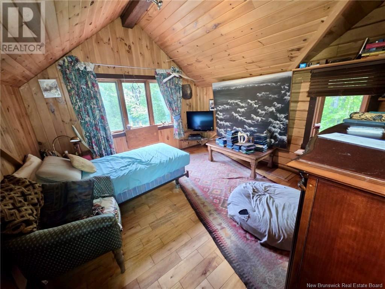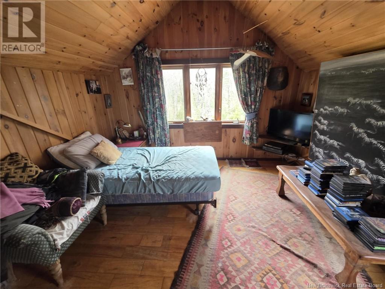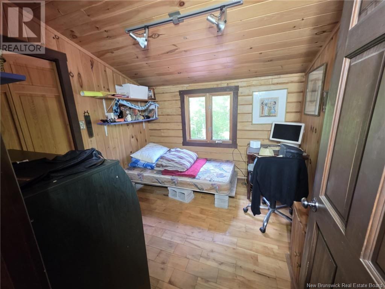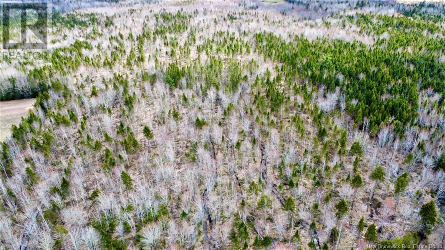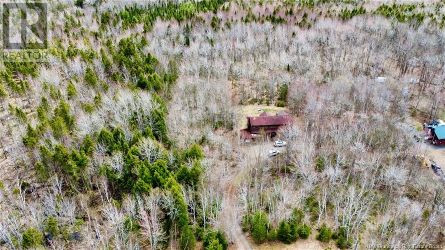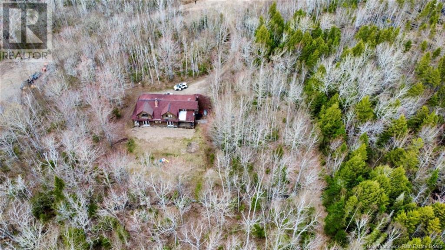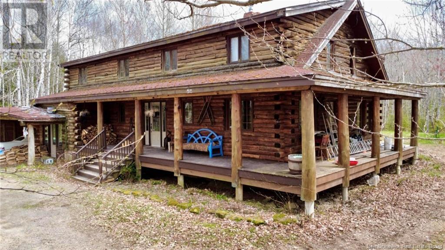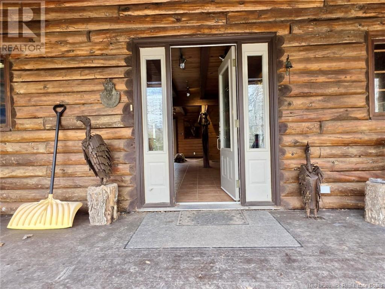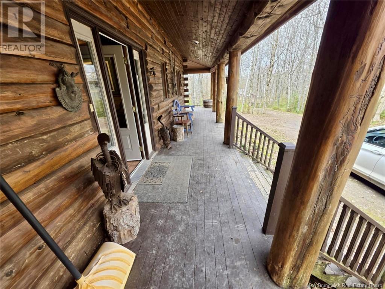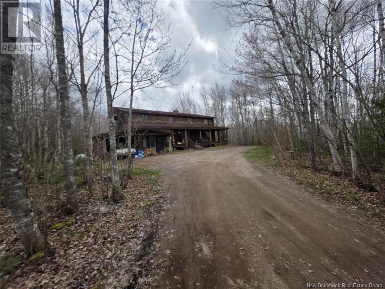5 Bedroom
2 Bathroom
2,670 ft2
2 Level
Fireplace
Forced Air, Stove
Acreage
$585,000
Welcome to 178 De La Sucrerie, Sainte-Marie-de-Kent, NB Nestled on over 50 acres of private, picturesque land, this exceptional resort-style property offers endless possibilities. Whether you're seeking a serene family home, a secluded getaway, or a lucrative Airbnb venture, this unique log home has the potential to become something truly special. Situated near ATV trails and connected to the scenic SugarBush, outdoor enthusiasts will feel right at home. The main level welcomes you with a spacious living room featuring a cozy fireplace, a bright eat-in dining area, an open-concept kitchen, a convenient mudroom, and a full 3-piece bath. Upstairs, you'll find five bedrooms and 6PCS bathrooms, providing ample space for family or guests. The basement offers further potential, ready to be finished into additional living or recreational space. Dont miss your chance to own a one-of-a-kind property in the heart of nature perfect for creating your private retreat or launching your dream hospitality venture. (id:19018)
Property Details
|
MLS® Number
|
NB119214 |
|
Property Type
|
Single Family |
|
Features
|
Balcony/deck/patio |
Building
|
Bathroom Total
|
2 |
|
Bedrooms Above Ground
|
5 |
|
Bedrooms Total
|
5 |
|
Architectural Style
|
2 Level |
|
Exterior Finish
|
Log |
|
Fireplace Fuel
|
Wood |
|
Fireplace Present
|
Yes |
|
Fireplace Type
|
Unknown |
|
Flooring Type
|
Tile, Hardwood |
|
Foundation Type
|
Concrete |
|
Heating Fuel
|
Wood |
|
Heating Type
|
Forced Air, Stove |
|
Size Interior
|
2,670 Ft2 |
|
Total Finished Area
|
2670 Sqft |
|
Type
|
House |
|
Utility Water
|
Well |
Parking
Land
|
Acreage
|
Yes |
|
Sewer
|
Septic System |
|
Size Irregular
|
20.79 |
|
Size Total
|
20.79 Hec |
|
Size Total Text
|
20.79 Hec |
Rooms
| Level |
Type |
Length |
Width |
Dimensions |
|
Second Level |
Bedroom |
|
|
9'7'' x 9' |
|
Second Level |
Bedroom |
|
|
10'7'' x 11'4'' |
|
Second Level |
Bedroom |
|
|
12'10'' x 11'9'' |
|
Second Level |
Bedroom |
|
|
15'2'' x 17'1'' |
|
Second Level |
Bedroom |
|
|
12'11'' x 15'8'' |
|
Second Level |
5pc Bathroom |
|
|
10'1'' x 11' |
|
Basement |
Workshop |
|
|
X |
|
Main Level |
Mud Room |
|
|
15' x 9'11'' |
|
Main Level |
Living Room |
|
|
14'6'' x 27'3'' |
|
Main Level |
Dining Room |
|
|
13'2'' x 13'3'' |
|
Main Level |
Kitchen |
|
|
15' x 12'4'' |
|
Main Level |
3pc Ensuite Bath |
|
|
8'5'' x 6' |
|
Main Level |
Foyer |
|
|
7'10'' x 7'3'' |
https://www.realtor.ca/real-estate/28465335/178-de-la-sucrerie-sainte-marie-de-kent

