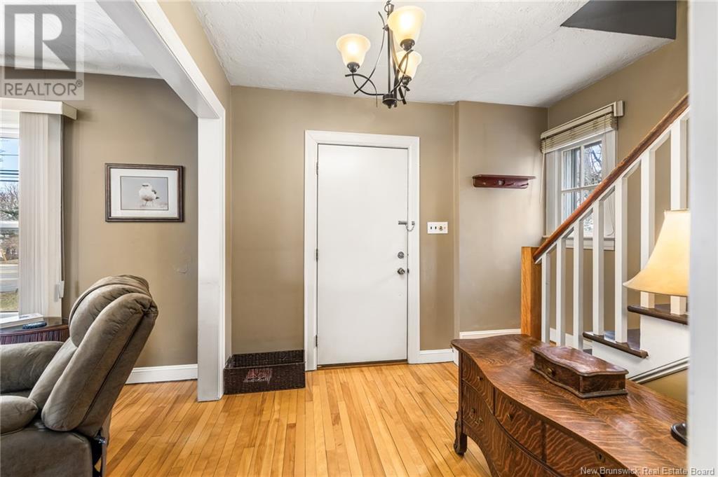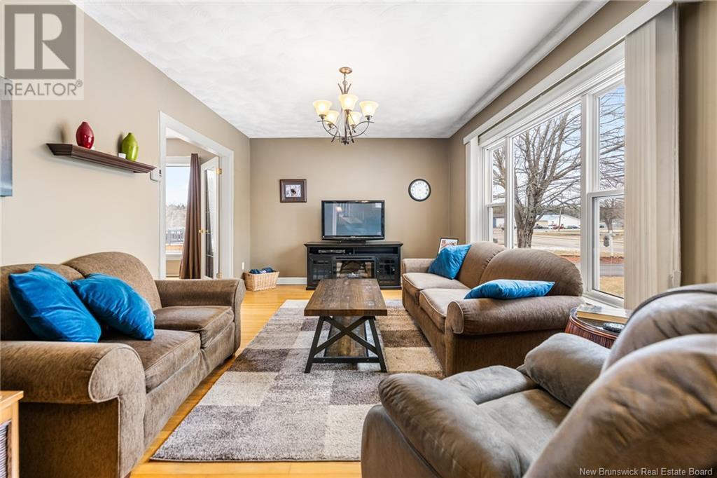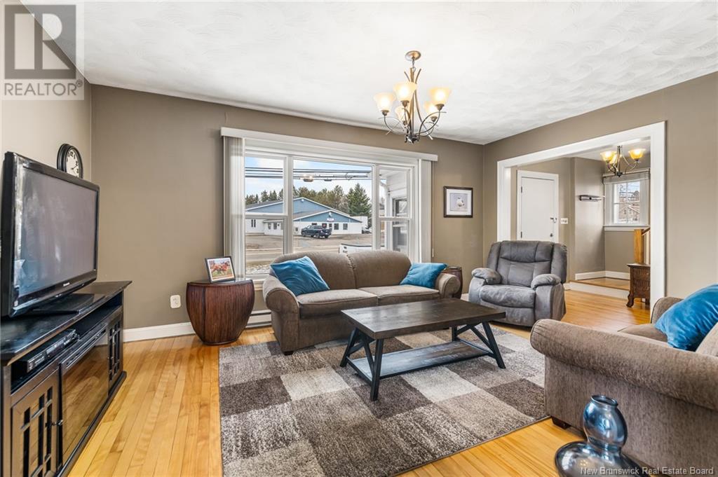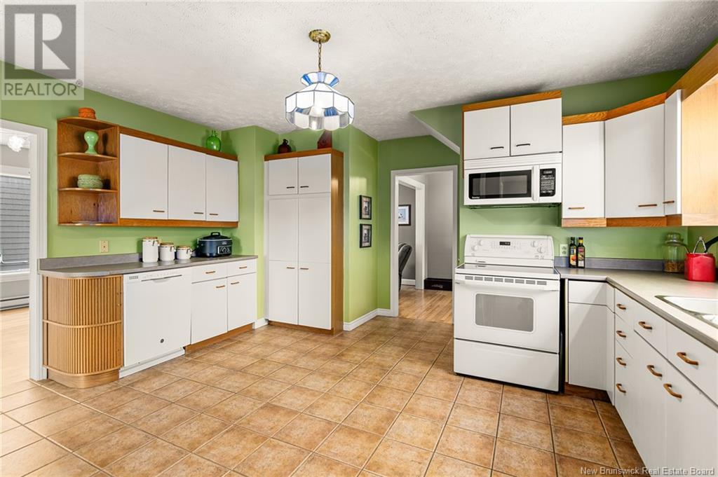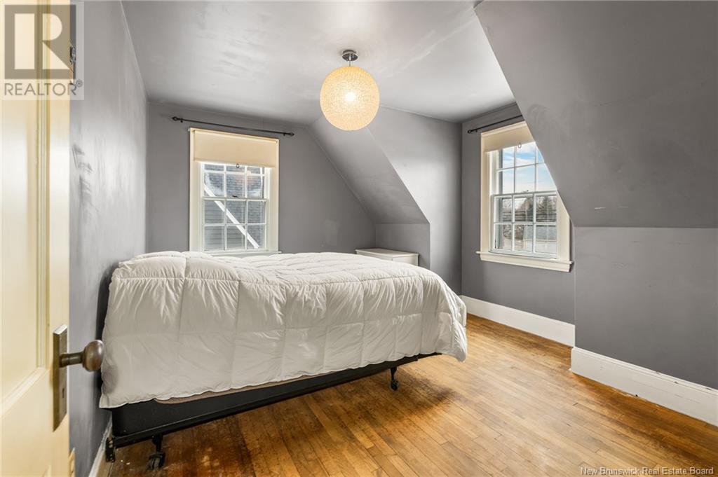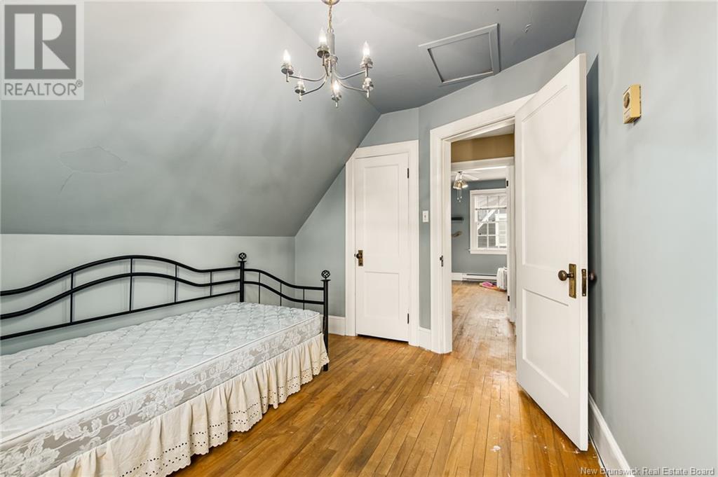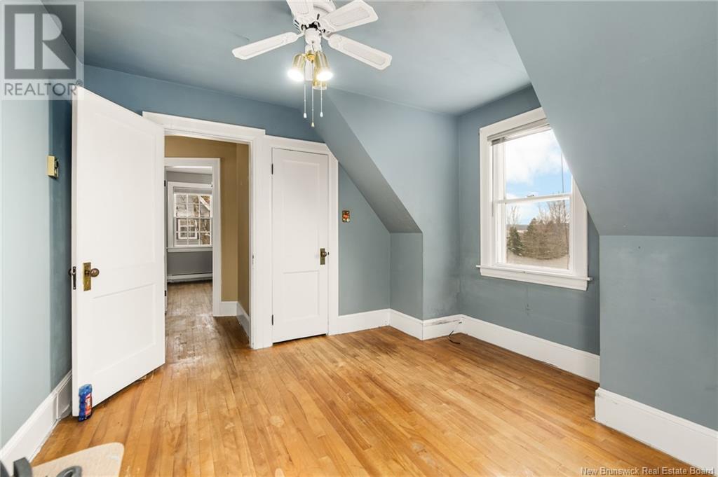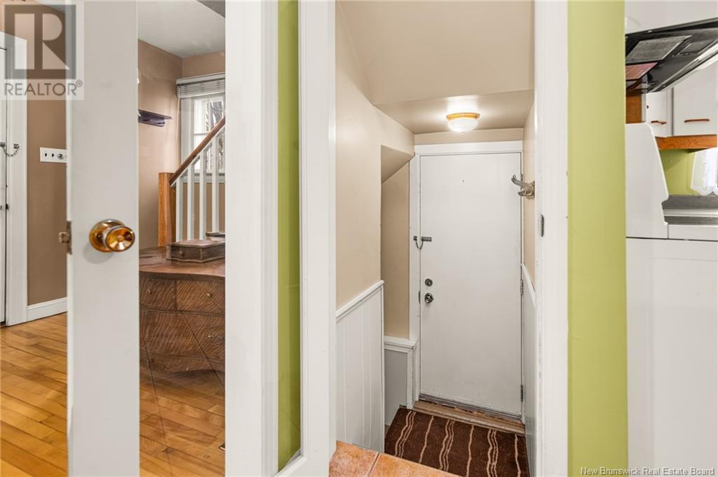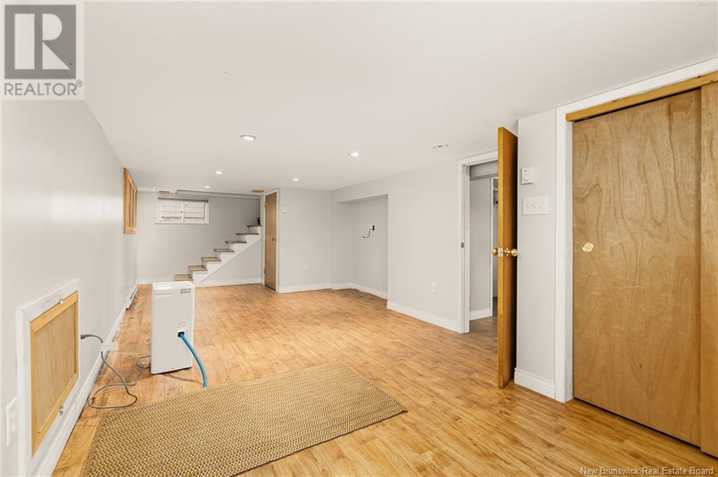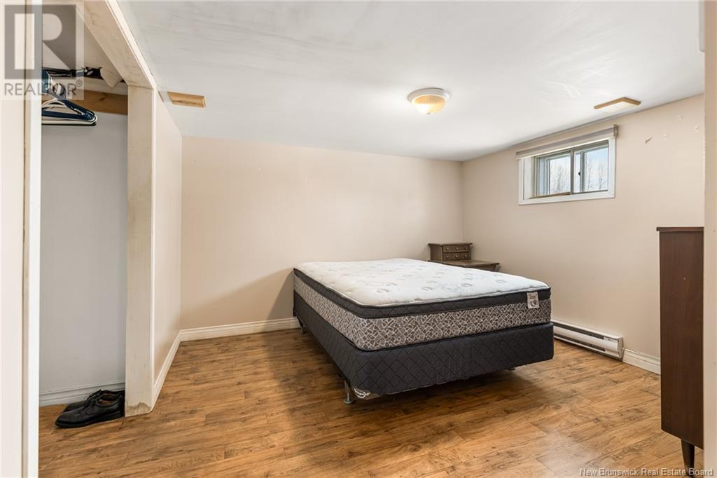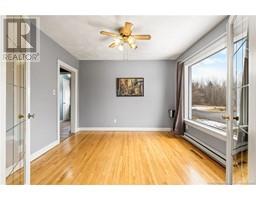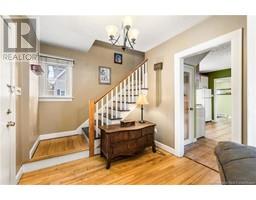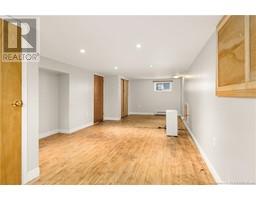4 Bedroom
2 Bathroom
1,551 ft2
2 Level
Baseboard Heaters
Landscaped
$279,900
TWO STOREY HOME WITH DETACHED GARAGE IN DIEPPE! Located on a 0.4 ACRE LOT, this well appointed home maintains some of the original charm. The main level features a front living room that flows into the dining room with large windows and French doors. The functional kitchen includes lots of cabinetry with half bath and mudroom conveniently located off the kitchen. Up the hardwood staircase, you will find primary bedroom, two additional bedrooms and full bathroom. The lower level WITH DEDICATED SIDE ENTRANCE FOR INCOME POTENTIAL adds additional living space with finished family room, additional non conforming bedrooms and storage room. Call your REALTOR ® to view! (id:19018)
Property Details
|
MLS® Number
|
NB111972 |
|
Property Type
|
Single Family |
|
Features
|
Level Lot |
Building
|
Bathroom Total
|
2 |
|
Bedrooms Above Ground
|
3 |
|
Bedrooms Below Ground
|
1 |
|
Bedrooms Total
|
4 |
|
Architectural Style
|
2 Level |
|
Basement Development
|
Partially Finished |
|
Basement Type
|
Full (partially Finished) |
|
Exterior Finish
|
Aluminum Siding |
|
Flooring Type
|
Ceramic, Hardwood |
|
Foundation Type
|
Block, Concrete |
|
Half Bath Total
|
1 |
|
Heating Type
|
Baseboard Heaters |
|
Size Interior
|
1,551 Ft2 |
|
Total Finished Area
|
1906 Sqft |
|
Type
|
House |
|
Utility Water
|
Municipal Water |
Parking
Land
|
Access Type
|
Year-round Access |
|
Acreage
|
No |
|
Landscape Features
|
Landscaped |
|
Sewer
|
Municipal Sewage System |
|
Size Irregular
|
1696 |
|
Size Total
|
1696 M2 |
|
Size Total Text
|
1696 M2 |
Rooms
| Level |
Type |
Length |
Width |
Dimensions |
|
Second Level |
4pc Bathroom |
|
|
8'6'' x 6'3'' |
|
Second Level |
Bedroom |
|
|
11'0'' x 9'2'' |
|
Second Level |
Bedroom |
|
|
11'2'' x 9'6'' |
|
Second Level |
Primary Bedroom |
|
|
13'1'' x 9'8'' |
|
Basement |
Cold Room |
|
|
24'5'' x 6'0'' |
|
Basement |
Storage |
|
|
9'7'' x 8'5'' |
|
Basement |
Laundry Room |
|
|
14'0'' x 6'8'' |
|
Basement |
Bedroom |
|
|
10'2'' x 9'10'' |
|
Basement |
Family Room |
|
|
26'0'' x 10'1'' |
|
Main Level |
Mud Room |
|
|
9'0'' x 6'5'' |
|
Main Level |
2pc Bathroom |
|
|
9'5'' x 6'4'' |
|
Main Level |
Kitchen |
|
|
15'6'' x 11'0'' |
|
Main Level |
Dining Room |
|
|
11'3'' x 11'2'' |
|
Main Level |
Living Room |
|
|
16'8'' x 11'5'' |
|
Main Level |
Foyer |
|
|
8'6'' x 6'10'' |
https://www.realtor.ca/real-estate/28075331/1779-amirault-street-dieppe

