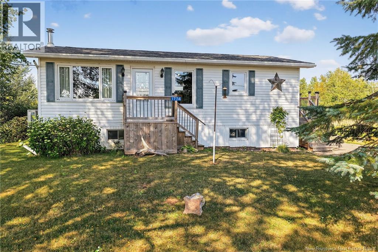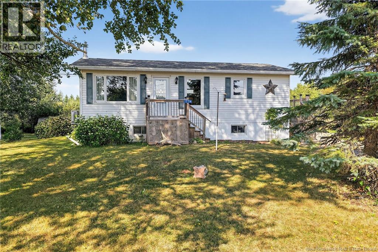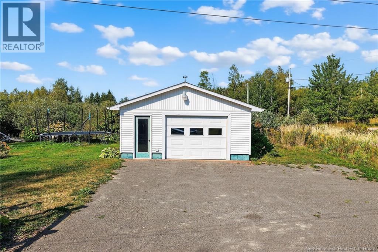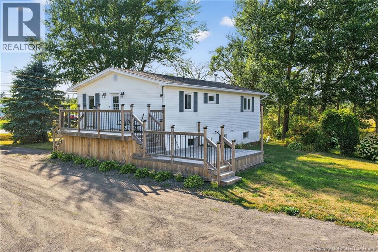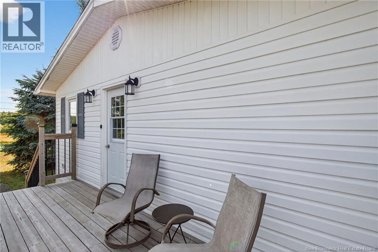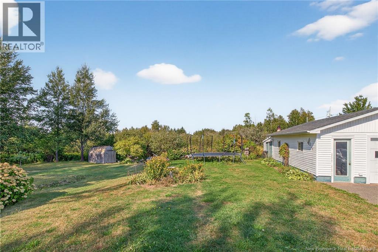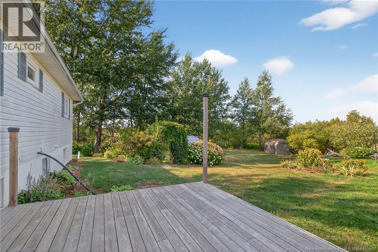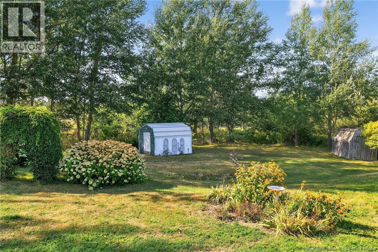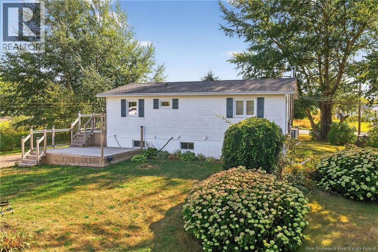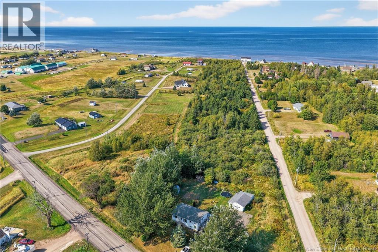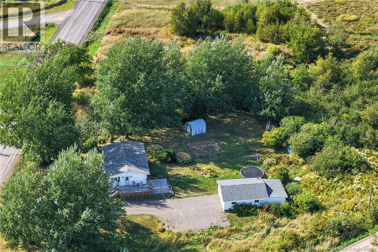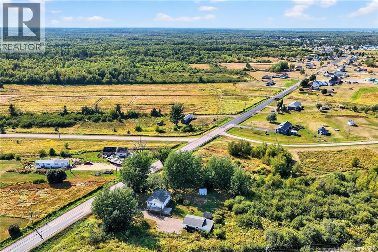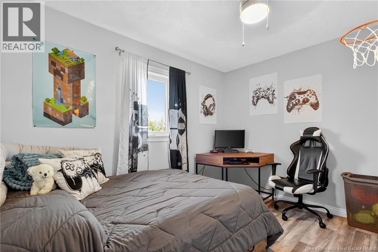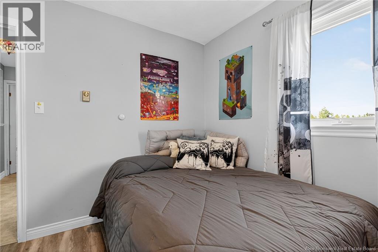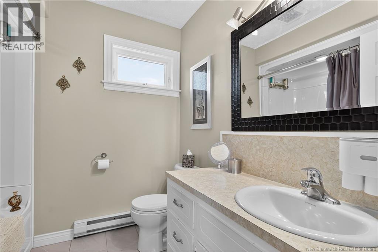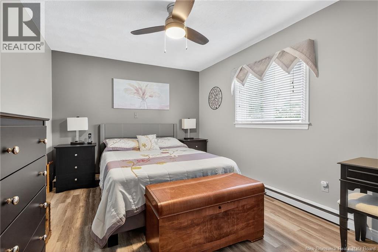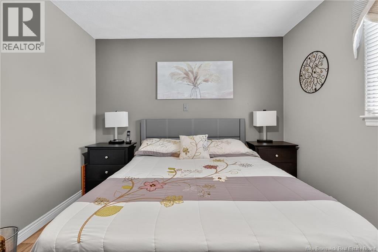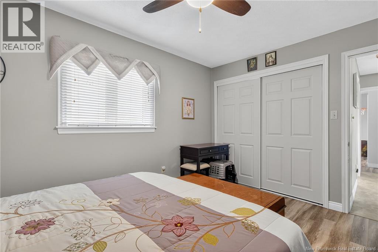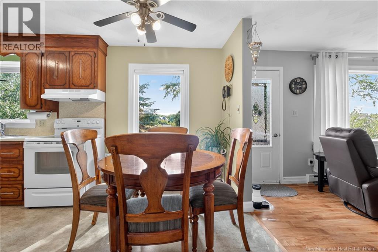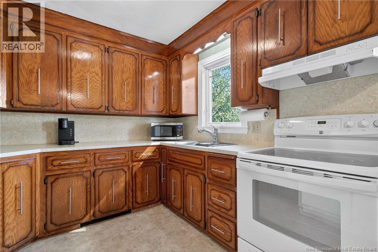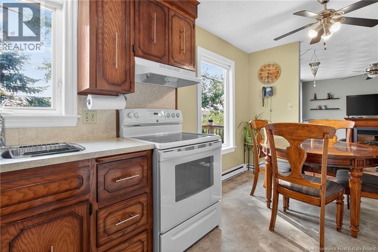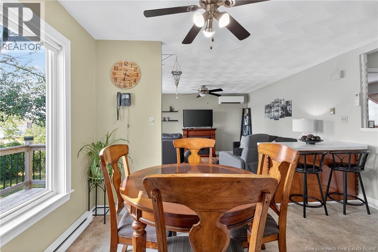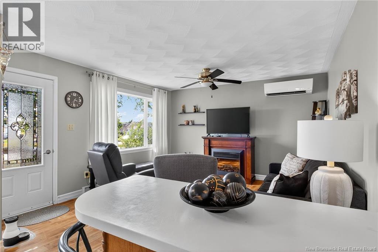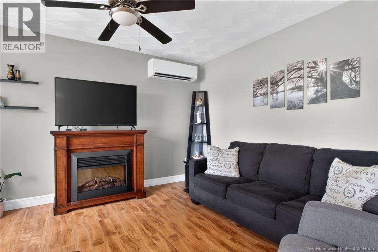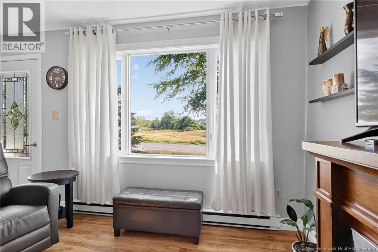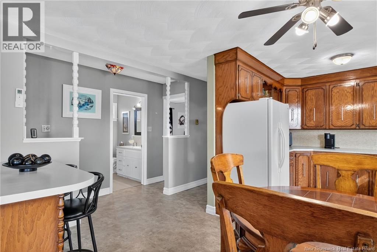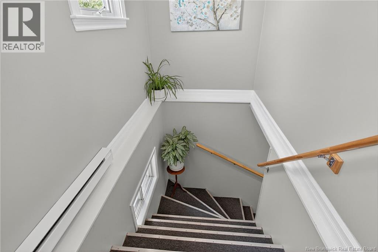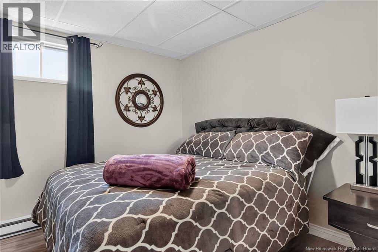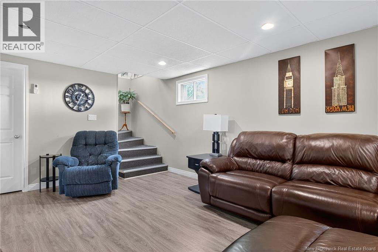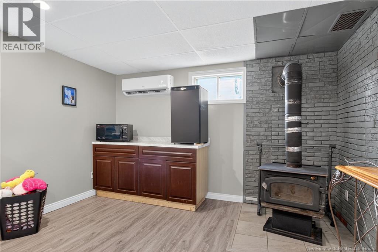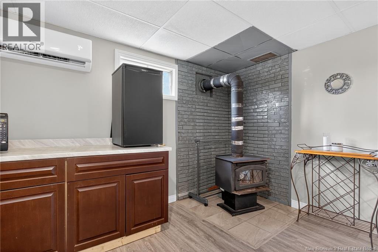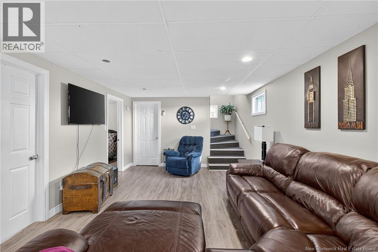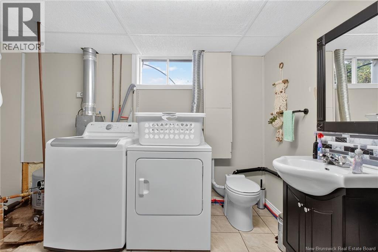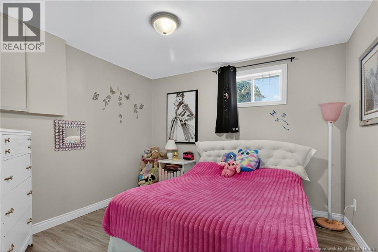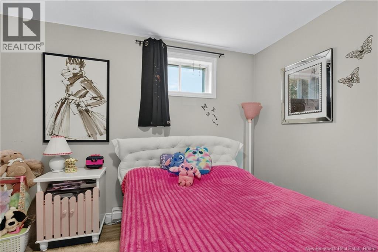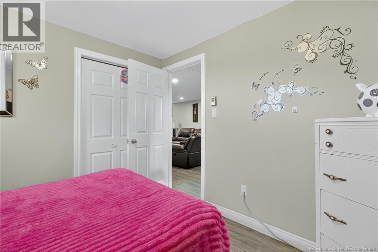2 Bedroom
2 Bathroom
1,521 ft2
Bungalow
Heat Pump
Baseboard Heaters, Heat Pump, Stove
$309,000
Welcome to 1774 Route 950 - a charming 2+ bedroom, 1.5 bath home with a finished basement and detached garage. Lovingly maintained by its original owner, this home has been well cared for and is ready to welcome its next family! Nestled in the heart of Cap-Acadie, youll be just minutes from some of the areas most beautiful beaches, with quick highway access for easy commutes. The main floor features a bright layout with a functional kitchen open to a cozy living area, along with two bedrooms and a full bathroom. The fully finished basement adds even more living space, including two non-conforming bedrooms (non-egress windows), a large family room, a cool room for storage, plus a half bath with laundry and utility area. Step outside to a cozy backyard surrounded by trees, creating a private retreat for relaxing or entertaining. Its the perfect spot for family barbecues, kids at play, or quiet evenings outdoors. With two storage sheds and a detached garage (approx. 20x26), theres plenty of room for vehicles, tools, and seasonal gear. This home is a wonderful option for a growing family or first-time buyers looking for comfort, space, and proximity to the beach. Schedule your private showing today! (id:19018)
Property Details
|
MLS® Number
|
NB125840 |
|
Property Type
|
Single Family |
|
Features
|
Beach |
|
Structure
|
Shed |
Building
|
Bathroom Total
|
2 |
|
Bedrooms Above Ground
|
2 |
|
Bedrooms Total
|
2 |
|
Architectural Style
|
Bungalow |
|
Constructed Date
|
1980 |
|
Cooling Type
|
Heat Pump |
|
Exterior Finish
|
Vinyl |
|
Flooring Type
|
Laminate, Other |
|
Foundation Type
|
Concrete |
|
Half Bath Total
|
1 |
|
Heating Fuel
|
Wood |
|
Heating Type
|
Baseboard Heaters, Heat Pump, Stove |
|
Stories Total
|
1 |
|
Size Interior
|
1,521 Ft2 |
|
Total Finished Area
|
1521 Sqft |
|
Type
|
House |
|
Utility Water
|
Drilled Well, Well |
Parking
Land
|
Access Type
|
Year-round Access |
|
Acreage
|
No |
|
Sewer
|
Septic System |
|
Size Irregular
|
2267 |
|
Size Total
|
2267 M2 |
|
Size Total Text
|
2267 M2 |
Rooms
| Level |
Type |
Length |
Width |
Dimensions |
|
Basement |
Utility Room |
|
|
4'10'' x 2'4'' |
|
Basement |
Laundry Room |
|
|
9'10'' x 10'8'' |
|
Basement |
2pc Bathroom |
|
|
5'2'' x 2'10'' |
|
Basement |
Bedroom |
|
|
9'8'' x 10'1'' |
|
Basement |
Bedroom |
|
|
9'10'' x 10'4'' |
|
Basement |
Family Room |
|
|
12' x 29'7'' |
|
Main Level |
Primary Bedroom |
|
|
9'11'' x 13'5'' |
|
Main Level |
Bedroom |
|
|
9'11'' x 11'4'' |
|
Main Level |
4pc Bathroom |
|
|
6'11'' x 7'6'' |
|
Main Level |
Living Room |
|
|
13' x 14'2'' |
|
Main Level |
Dining Room |
|
|
12'11'' x 6'9'' |
|
Main Level |
Kitchen |
|
|
9'3'' x 8'11'' |
https://www.realtor.ca/real-estate/28819461/1774-route-950-cap-pelé
