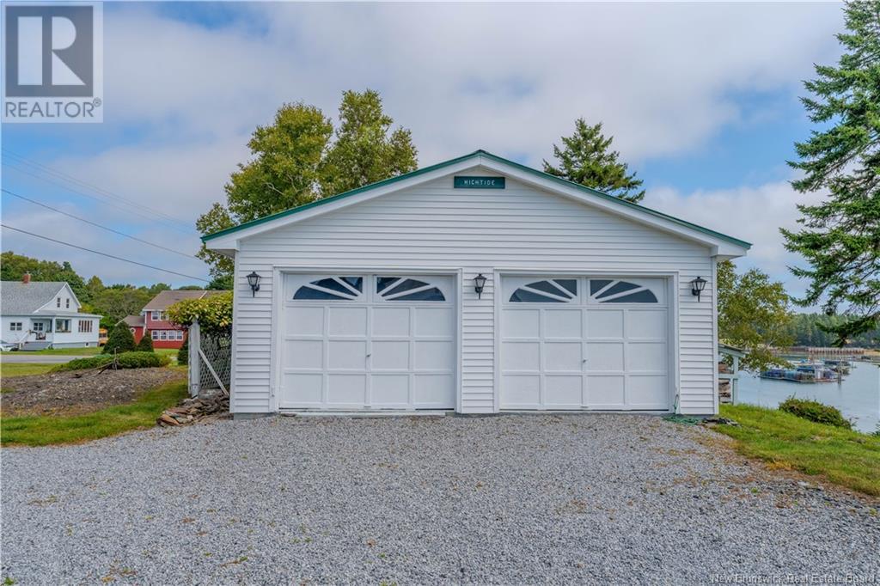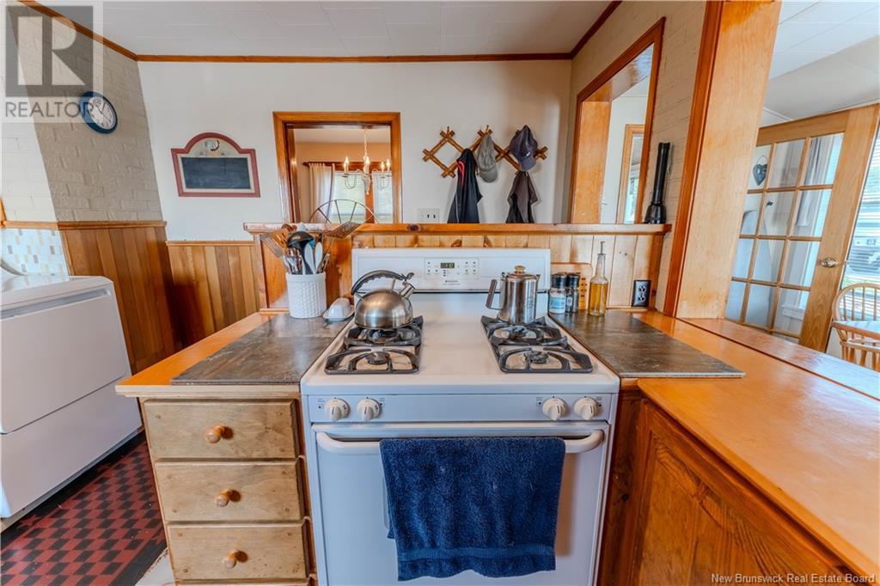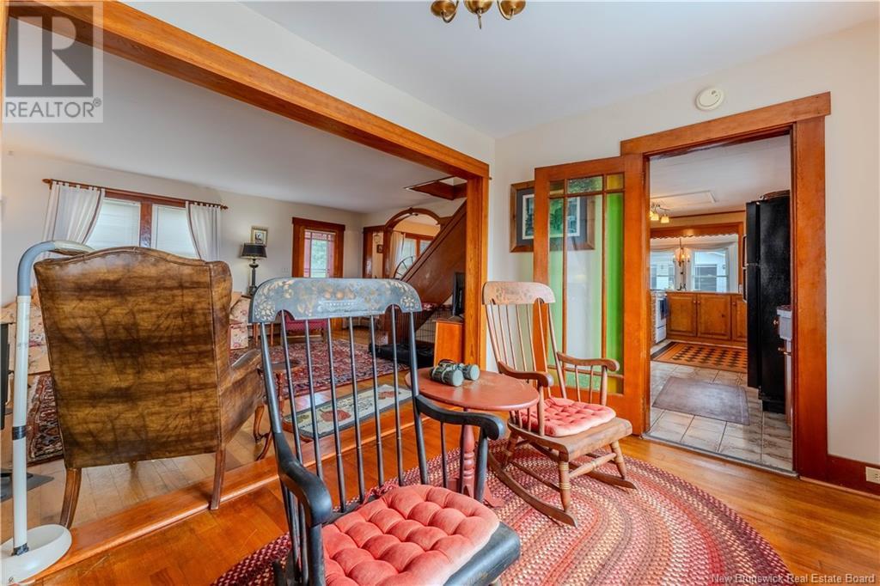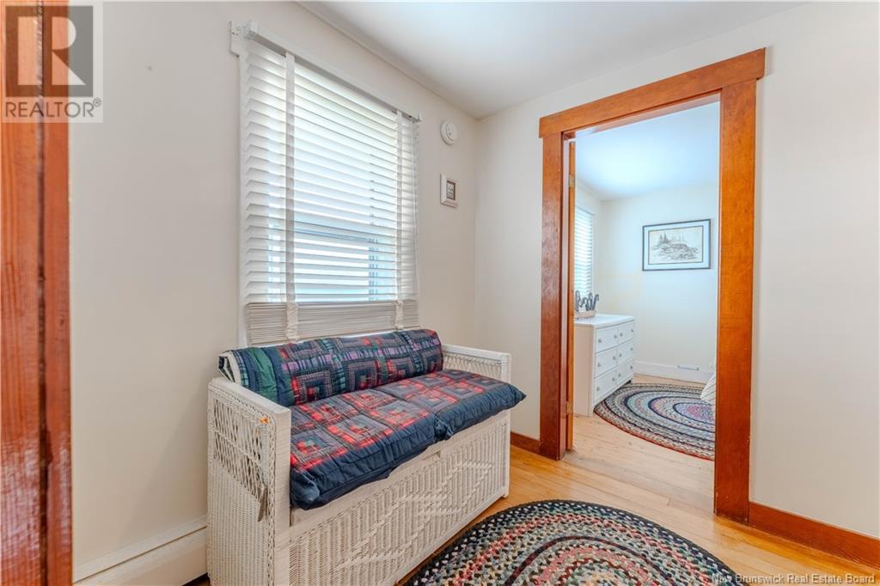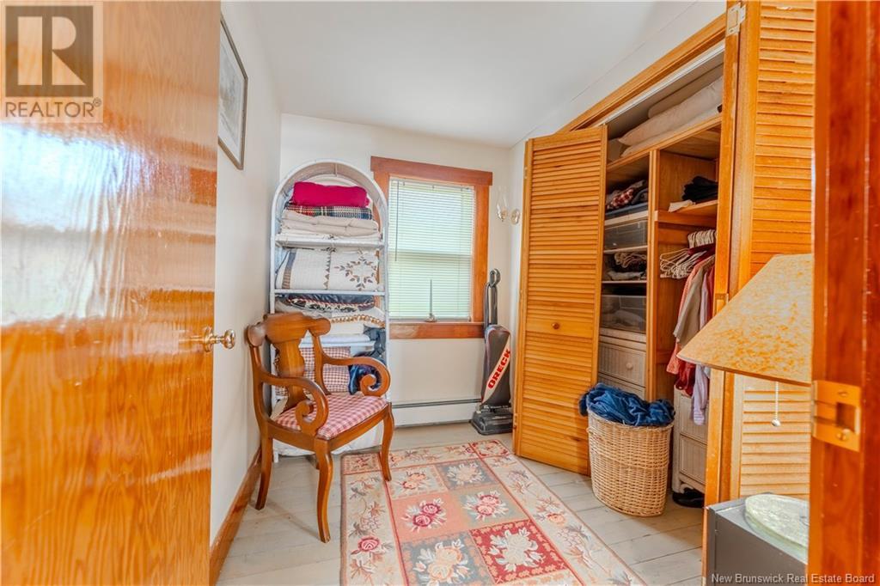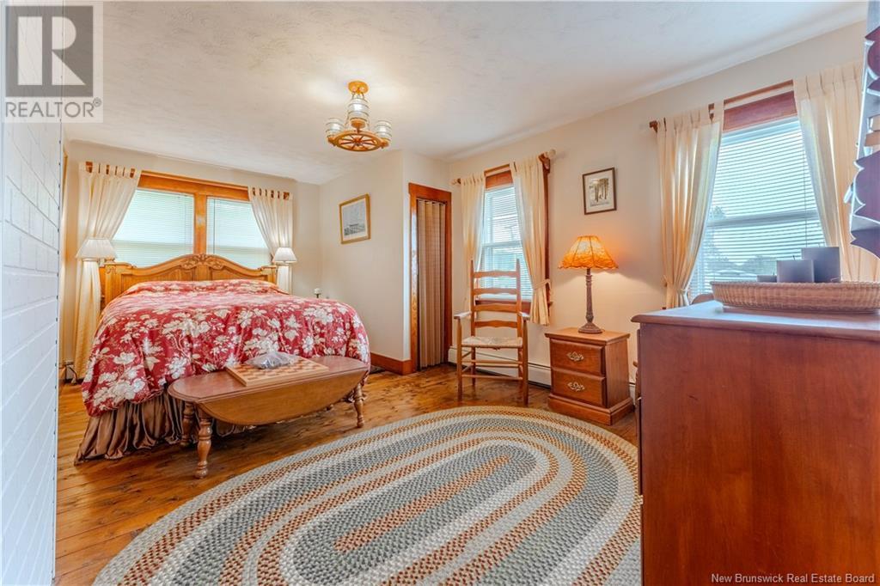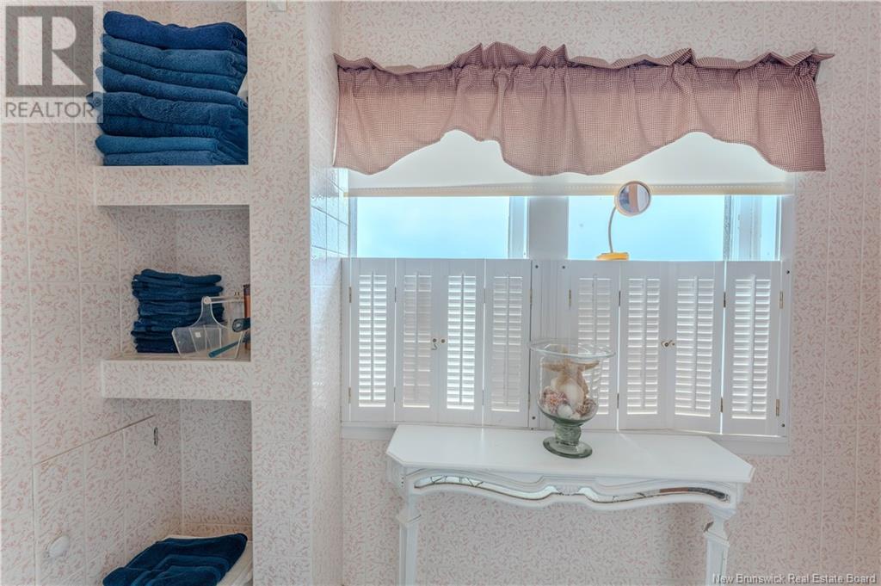3 Bedroom
1 Bathroom
950 sqft
Baseboard Heaters, Hot Water, Stove
Waterfront On Ocean
Acreage
$289,000
Experience coastal bliss at this breathtaking home and views of the Campobello light house located on beautiful Deer Island New Brunswick. Enjoy whale watching with friends while relaxing on the large deck. This home offers all you could imagine. As you enter this immaculate home you are welcomed by the large year round sunroom. The kitchen offers a lots of cupboards and counter space for preparing meals for the family or entertaining with guest. On the main level you will also find a dining room and a large Livingroom equipped with a pellet burning stove. Great for those chilly nights. Lets not forget the Den with remarkable views of the fishing wharf. Upstairs you are greeted by a cozy foyer leading to 4 bedrooms and a full bath. The basement has been meticulously maintained and great for storage. Lets not forget the fantastic oversized double car garage with a great working space. If this home and views weren't enough to impress you. This home comes fully furnished and move in read. Everything stays including the contents of the garage and 2 sea kayaks. This property will surly meet all your expectations whether you are starting with your first home or getting ready to retire and enjoy your time relaxing by the sea. (id:19018)
Property Details
|
MLS® Number
|
NB104493 |
|
Property Type
|
Single Family |
|
EquipmentType
|
Furnace, Propane Tank |
|
Features
|
Beach, Balcony/deck/patio |
|
RentalEquipmentType
|
Furnace, Propane Tank |
|
Structure
|
Boathouse |
|
WaterFrontType
|
Waterfront On Ocean |
Building
|
BathroomTotal
|
1 |
|
BedroomsAboveGround
|
3 |
|
BedroomsTotal
|
3 |
|
ExteriorFinish
|
Vinyl |
|
FlooringType
|
Laminate, Hardwood |
|
FoundationType
|
Concrete, Stone |
|
HeatingFuel
|
Propane, Pellet |
|
HeatingType
|
Baseboard Heaters, Hot Water, Stove |
|
SizeInterior
|
950 Sqft |
|
TotalFinishedArea
|
1900 Sqft |
|
Type
|
House |
|
UtilityWater
|
Drilled Well, Well |
Parking
Land
|
AccessType
|
Year-round Access, Road Access |
|
Acreage
|
Yes |
|
Sewer
|
Septic System |
|
SizeIrregular
|
0.81 |
|
SizeTotal
|
0.81 Hec |
|
SizeTotalText
|
0.81 Hec |
Rooms
| Level |
Type |
Length |
Width |
Dimensions |
|
Second Level |
Foyer |
|
|
6'10'' x 15'1'' |
|
Second Level |
Bath (# Pieces 1-6) |
|
|
8'3'' x 6'6'' |
|
Second Level |
Bedroom |
|
|
11'4'' x 11'6'' |
|
Second Level |
Bedroom |
|
|
11'4'' x 11'5'' |
|
Second Level |
Bedroom |
|
|
7'10'' x 5'9'' |
|
Second Level |
Primary Bedroom |
|
|
16'4'' x 10'2'' |
|
Main Level |
Foyer |
|
|
8'8'' x 5'8'' |
|
Main Level |
Sunroom |
|
|
14'4'' x 5'8'' |
|
Main Level |
Sitting Room |
|
|
8'5'' x 12'9'' |
|
Main Level |
Living Room |
|
|
14'5'' x 18'7'' |
|
Main Level |
Dining Room |
|
|
11'7'' x 9'10'' |
|
Main Level |
Kitchen |
|
|
17'6'' x 13'0'' |
https://www.realtor.ca/real-estate/27339427/1772-772-route-leonardville




