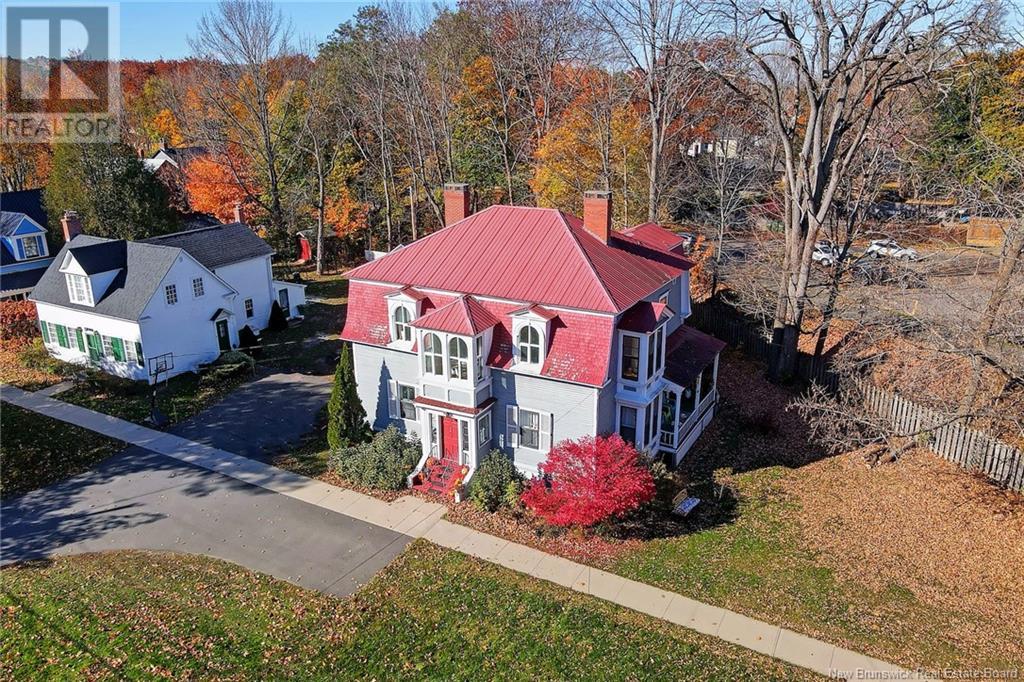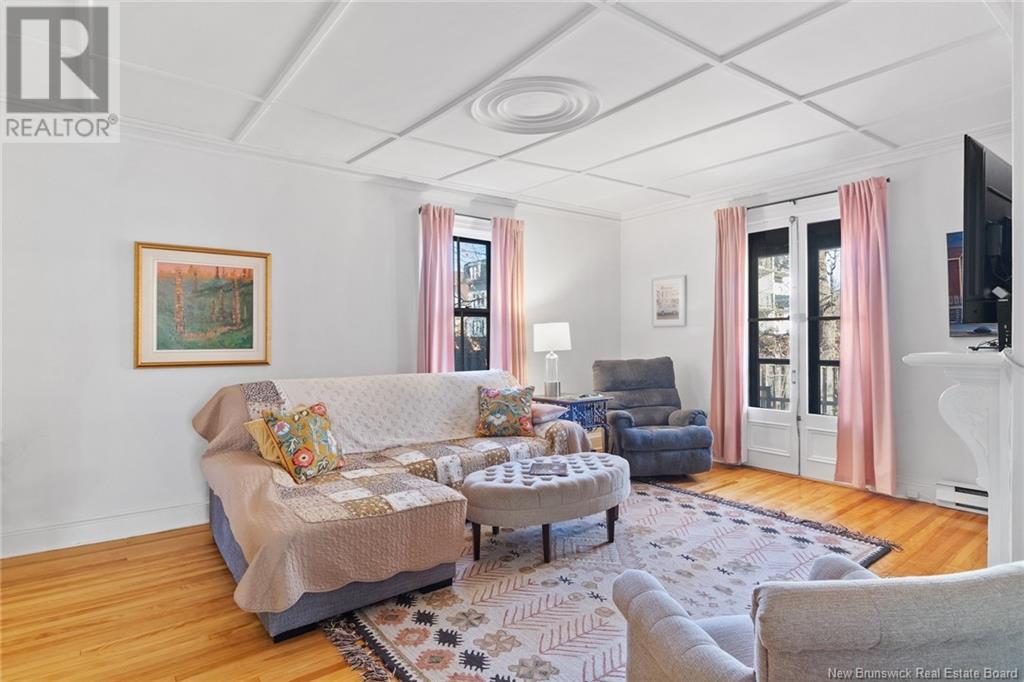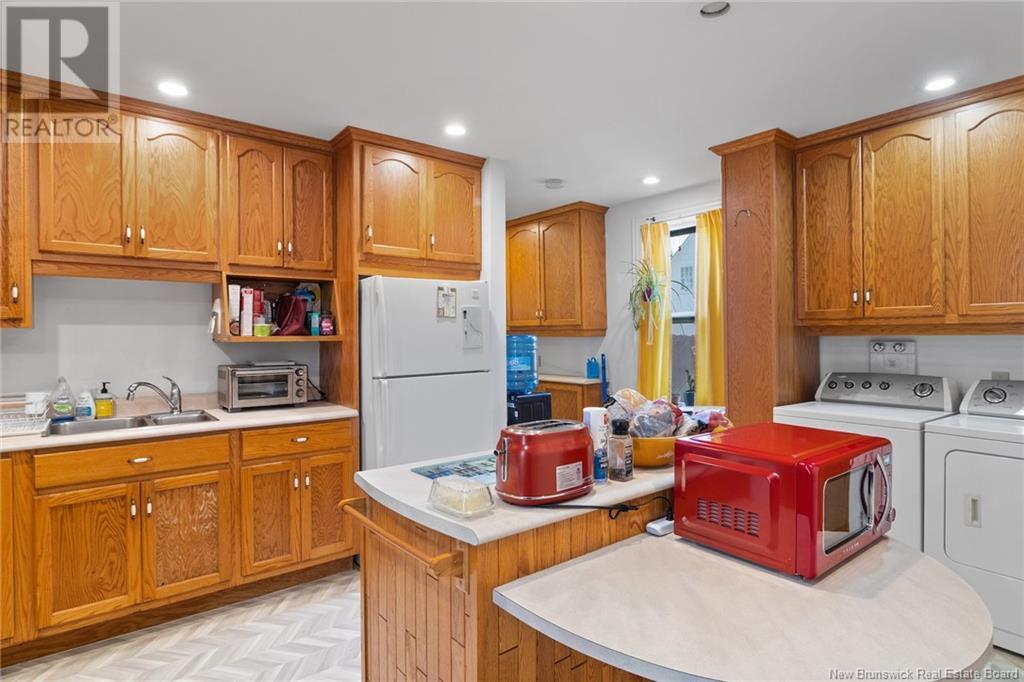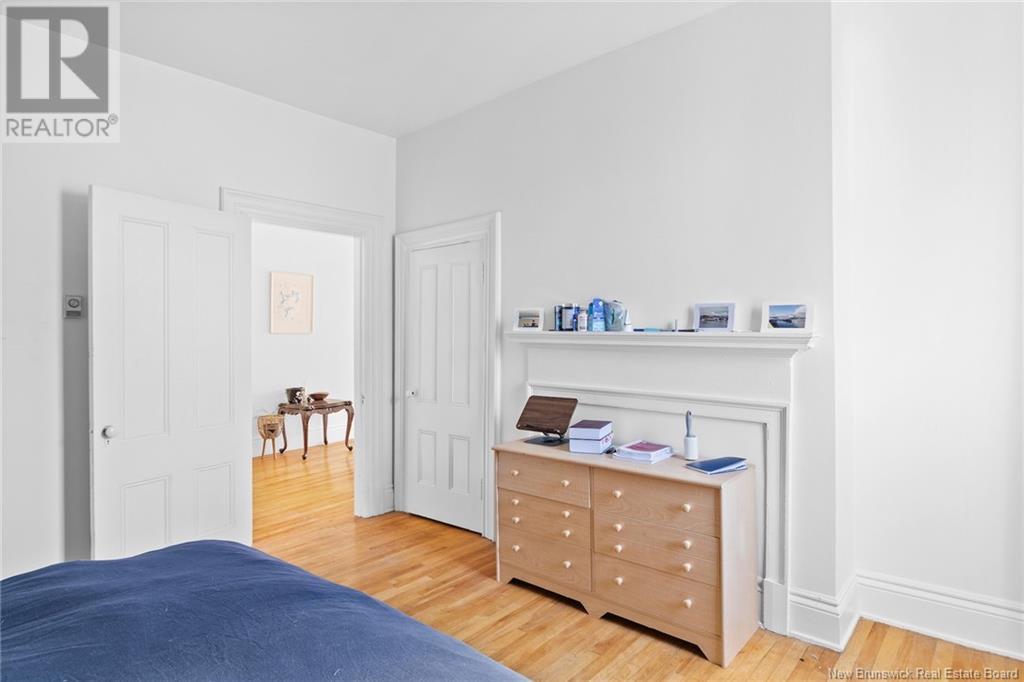5 Bedroom
2 Bathroom
3749 sqft
2 Level
Baseboard Heaters
Landscaped
$574,900
Welcome to an exquisite blend of elegance, history, & modern versatility. Built-in 1833 by Chief Justice John Saunders, this distinguished home has witnessed Frederictons vibrant history and is situated along University Avenues celebrated row of heritage homes. Its timeless architecture & classic beauty offer an unforgettable presence in the heart of the city. Currently set up as an over/under duplex with separate meters for each unit, the property offers flexibility for a variety of uses. The main-level unit spans over 1,800 square feet, where high ceilings, large windows, & flowing natural light create an inviting atmosphere. This level boasts two spacious bedrooms, two living areas, an eat-in kitchen, in-unit laundry, & a full bathroomideal for comfortable living or entertaining. The upper-level unit provides an additional 1,800 square feet of bright, charming space. Here, youll find three bedrooms, a large living room, a well-appointed eat-in kitchen with its own laundry, & a full bathroom, blending contemporary convenience with historic charm. With ample parking and prime proximity to UNB, downtown, & nearby trails, this residence offers unmatched accessibility to the best of Fredericton. Imagine stepping through the main floors French doors onto the side porch, where you can enjoy a peaceful morning coffee, surrounded by lush greenery and the calming views of the Saint John River. The vendor is a licensed salesperson in the province of New Brunswick. (id:19018)
Property Details
|
MLS® Number
|
NB108606 |
|
Property Type
|
Single Family |
|
Neigbourhood
|
Town Plat |
|
EquipmentType
|
Water Heater |
|
Features
|
Level Lot |
|
RentalEquipmentType
|
Water Heater |
|
Structure
|
None |
Building
|
BathroomTotal
|
2 |
|
BedroomsAboveGround
|
5 |
|
BedroomsTotal
|
5 |
|
ArchitecturalStyle
|
2 Level |
|
BasementDevelopment
|
Unfinished |
|
BasementType
|
Full (unfinished) |
|
ConstructedDate
|
1833 |
|
ExteriorFinish
|
Wood Shingles, Wood |
|
FlooringType
|
Vinyl, Wood |
|
FoundationType
|
Stone |
|
HeatingFuel
|
Electric |
|
HeatingType
|
Baseboard Heaters |
|
SizeInterior
|
3749 Sqft |
|
TotalFinishedArea
|
3749 Sqft |
|
Type
|
House |
|
UtilityWater
|
Municipal Water |
Land
|
AccessType
|
Year-round Access |
|
Acreage
|
No |
|
LandscapeFeatures
|
Landscaped |
|
Sewer
|
Municipal Sewage System |
|
SizeIrregular
|
650 |
|
SizeTotal
|
650 M2 |
|
SizeTotalText
|
650 M2 |
|
ZoningDescription
|
R-3 |
Rooms
| Level |
Type |
Length |
Width |
Dimensions |
|
Second Level |
Storage |
|
|
16'3'' x 10'7'' |
|
Second Level |
Kitchen |
|
|
10'10'' x 13'5'' |
|
Second Level |
3pc Bathroom |
|
|
7'6'' x 9'1'' |
|
Second Level |
Laundry Room |
|
|
7'7'' x 12'11'' |
|
Second Level |
Other |
|
|
10'6'' x 3'3'' |
|
Second Level |
Bedroom |
|
|
13'8'' x 12'11'' |
|
Second Level |
Bedroom |
|
|
13'7'' x 11'9'' |
|
Second Level |
Primary Bedroom |
|
|
13'8'' x 16'3'' |
|
Second Level |
Bedroom |
|
|
17'5'' x 17'8'' |
|
Main Level |
Storage |
|
|
X |
|
Main Level |
Kitchen |
|
|
16'2'' x 13'11'' |
|
Main Level |
3pc Bathroom |
|
|
11'4'' x 6'3'' |
|
Main Level |
Bedroom |
|
|
13'8'' x 16'0'' |
|
Main Level |
Sitting Room |
|
|
10'11'' x 12'8'' |
|
Main Level |
Living Room |
|
|
20'0'' x 15'2'' |
|
Main Level |
Bedroom |
|
|
17'5'' x 15'10'' |
|
Main Level |
Foyer |
|
|
7'4'' x 3'11'' |
https://www.realtor.ca/real-estate/27600144/177-university-avenue-fredericton


















































