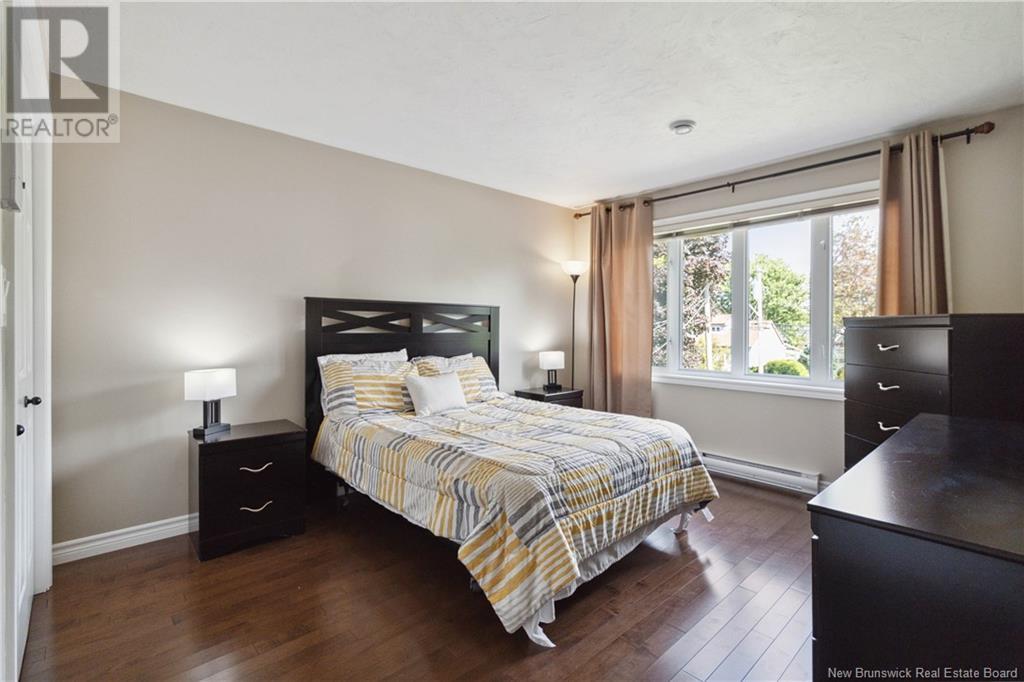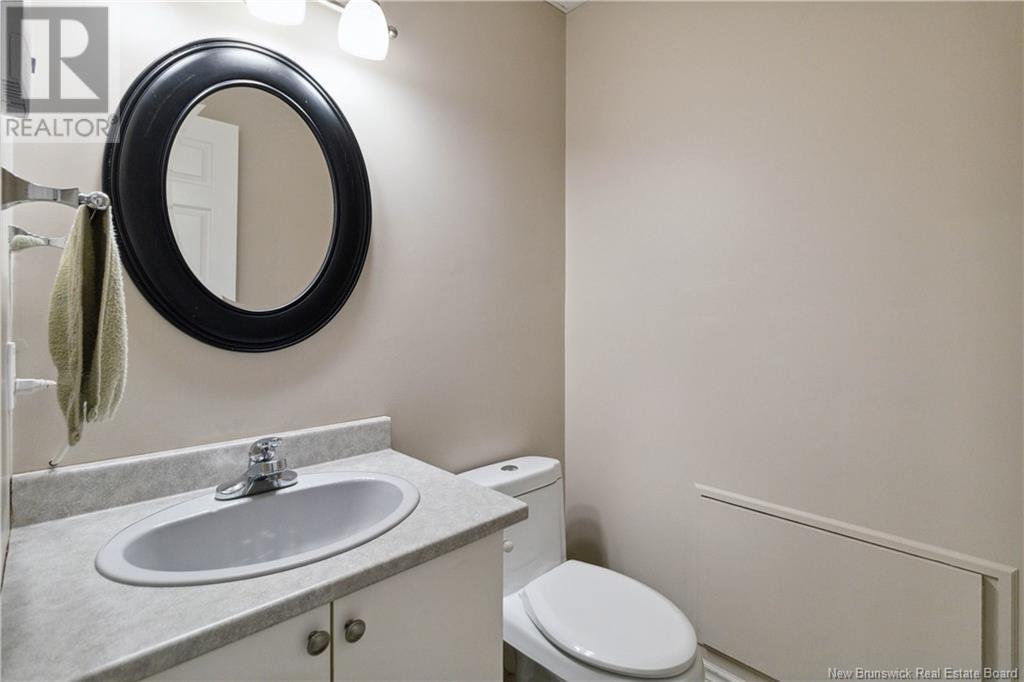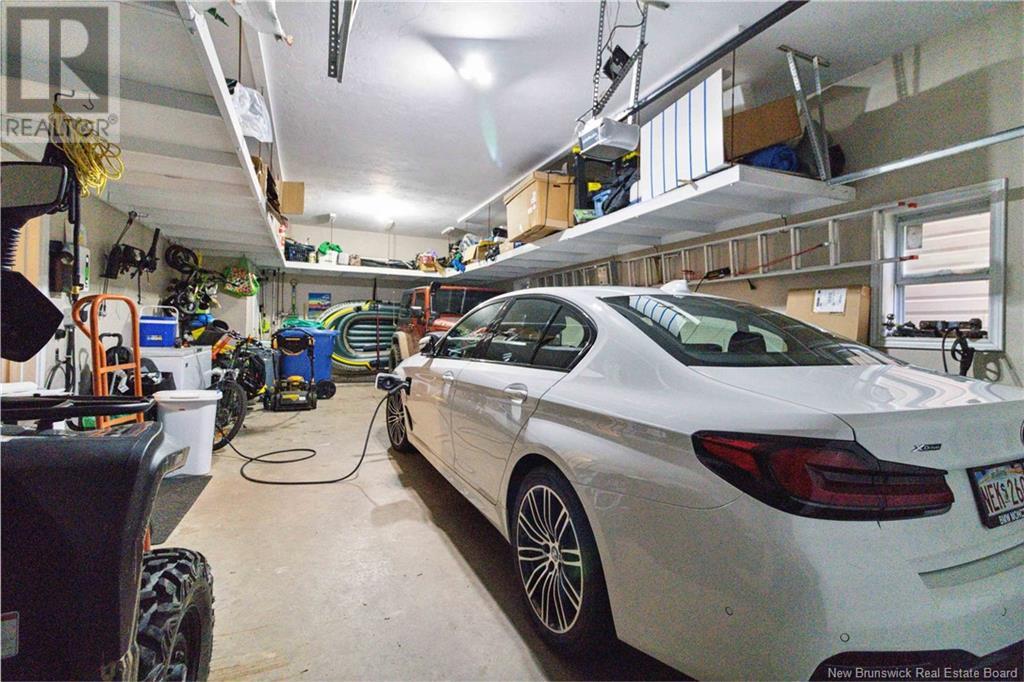5 Bedroom
4 Bathroom
2734 sqft
2 Level
Inground Pool
Heat Pump
Baseboard Heaters, Heat Pump
Landscaped
$739,900
FIVE BEDROOMS TWO-STOREY family home truly embodies comfort, style, and functionality, with features that cater to a vibrant family lifestyle. Situated in a prime location, close to both French and English schools, downtown Shediac and walking trails. This property offers ideal storage with an attached single and double garage, with EV charging type 2 plus a 34 X 10 detached drive-through garageperfect for boats, cars, and outdoor gear. The attached garages open up to a large mudroom. As you step into the foyer a bright living room or dining space welcomes you, enhanced by a skylight for natural light and wood stove. The spacious kitchen, with an immense island, becomes the heart of the home for entertaining. Connected to the kitchen is a den that opens up to a three-season room, offering seamless indoor-outdoor living. From there, step into the backyard, where youll find your personal retreat an inground pool fenced in backyard. Whether you're hosting a summer barbecue by the pool or enjoying a quiet evening in the gazebo, the serene surroundings offer relaxation and privacy. Upstairs, youll discover four spacious bedrooms, and a luxurious primary suite with a custom-built double shower, heated floors, and a walk-in closet. A full bathroom and a convenient laundry room complete the second floor, ensuring your family has all the space and storage they need. Downstairs, the finished basement adds even more versatility, family room, workshop, 2pc bath, and two bonus rooms. (id:19018)
Property Details
|
MLS® Number
|
NB106065 |
|
Property Type
|
Single Family |
|
Features
|
Treed, Balcony/deck/patio |
|
PoolType
|
Inground Pool |
|
Structure
|
Shed |
Building
|
BathroomTotal
|
4 |
|
BedroomsAboveGround
|
5 |
|
BedroomsTotal
|
5 |
|
ArchitecturalStyle
|
2 Level |
|
BasementDevelopment
|
Finished |
|
BasementType
|
Full (finished) |
|
CoolingType
|
Heat Pump |
|
ExteriorFinish
|
Brick, Vinyl |
|
FlooringType
|
Ceramic |
|
FoundationType
|
Concrete |
|
HalfBathTotal
|
2 |
|
HeatingType
|
Baseboard Heaters, Heat Pump |
|
RoofMaterial
|
Asphalt Shingle |
|
RoofStyle
|
Unknown |
|
SizeInterior
|
2734 Sqft |
|
TotalFinishedArea
|
3762 Sqft |
|
Type
|
House |
|
UtilityWater
|
Municipal Water |
Parking
|
Attached Garage
|
|
|
Detached Garage
|
|
|
Inside Entry
|
|
Land
|
AccessType
|
Year-round Access |
|
Acreage
|
No |
|
FenceType
|
Fully Fenced |
|
LandscapeFeatures
|
Landscaped |
|
Sewer
|
Municipal Sewage System |
|
SizeIrregular
|
1024 |
|
SizeTotal
|
1024 M2 |
|
SizeTotalText
|
1024 M2 |
Rooms
| Level |
Type |
Length |
Width |
Dimensions |
|
Second Level |
Laundry Room |
|
|
X |
|
Second Level |
5pc Bathroom |
|
|
X |
|
Second Level |
Bedroom |
|
|
X |
|
Second Level |
Bedroom |
|
|
X |
|
Second Level |
Bedroom |
|
|
X |
|
Second Level |
Bedroom |
|
|
X |
|
Second Level |
Primary Bedroom |
|
|
X |
|
Basement |
Bonus Room |
|
|
X |
|
Basement |
Storage |
|
|
X |
|
Basement |
Utility Room |
|
|
X |
|
Basement |
Workshop |
|
|
X |
|
Basement |
2pc Bathroom |
|
|
X |
|
Basement |
Family Room |
|
|
X |
|
Main Level |
Mud Room |
|
|
X |
|
Main Level |
Family Room |
|
|
X |
|
Main Level |
Kitchen |
|
|
X |
|
Main Level |
Living Room/dining Room |
|
|
X |
|
Main Level |
2pc Bathroom |
|
|
X |
|
Main Level |
Foyer |
|
|
X |
https://www.realtor.ca/real-estate/27475508/177-chatellrault-shediac








































