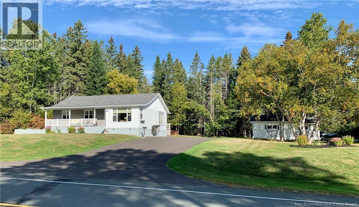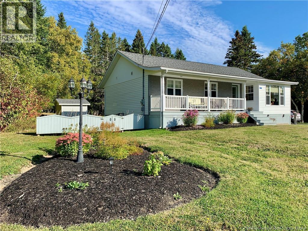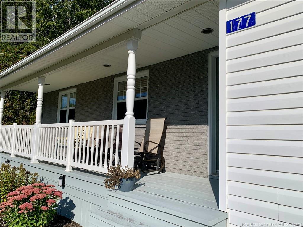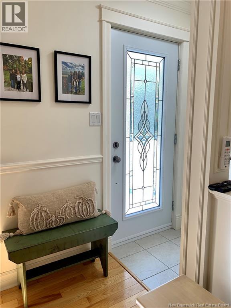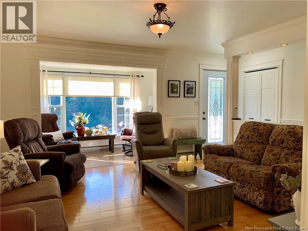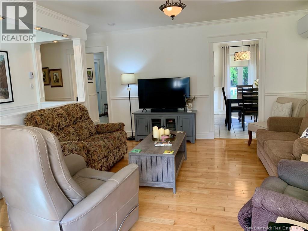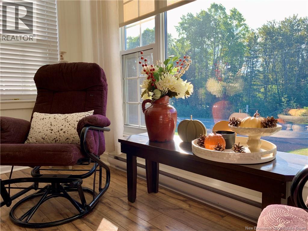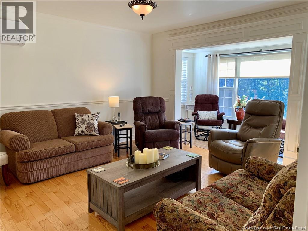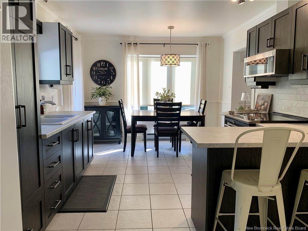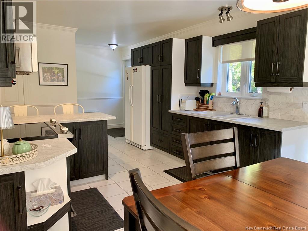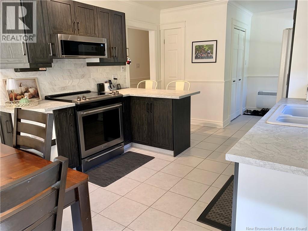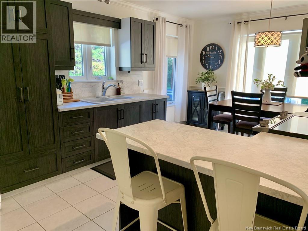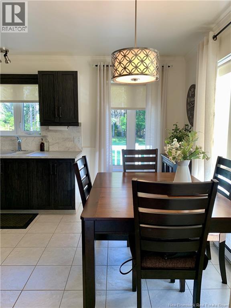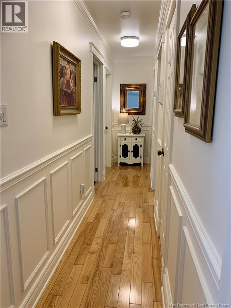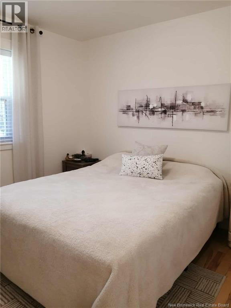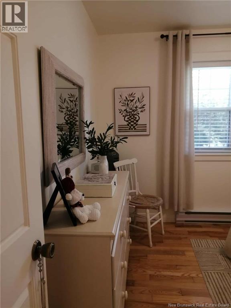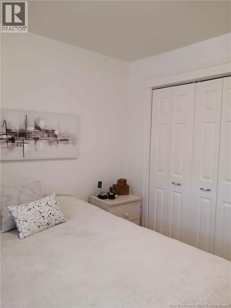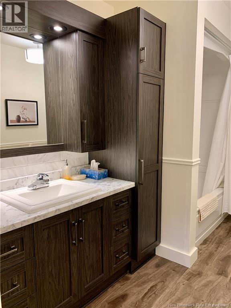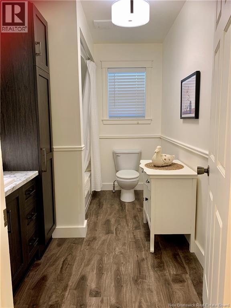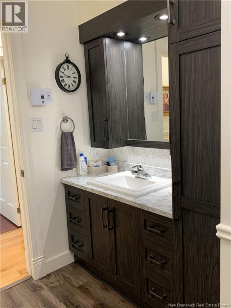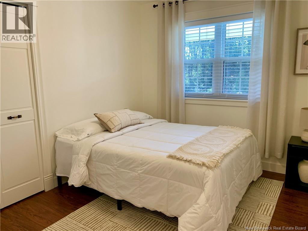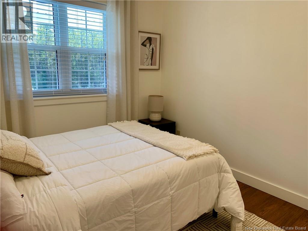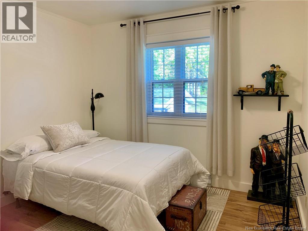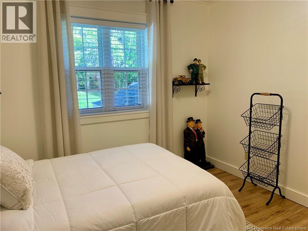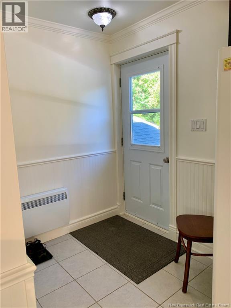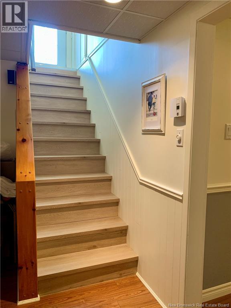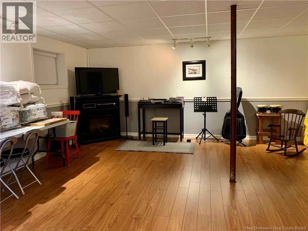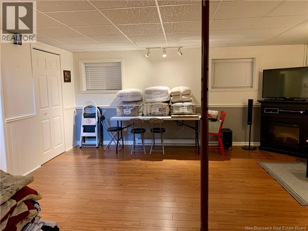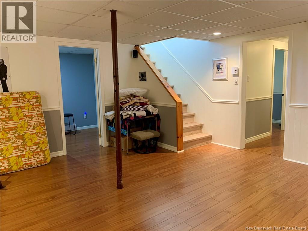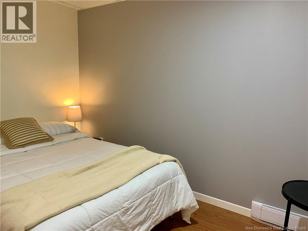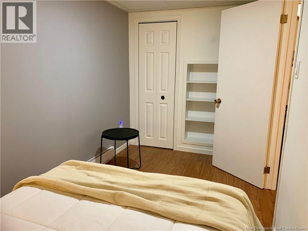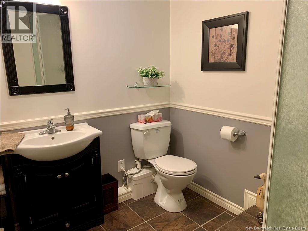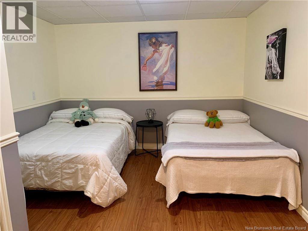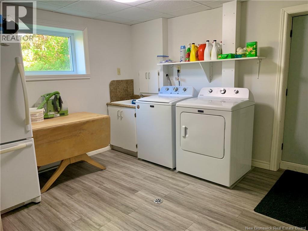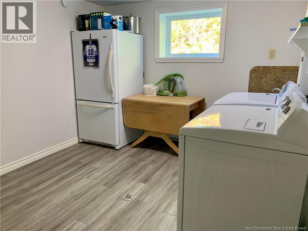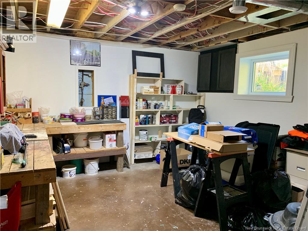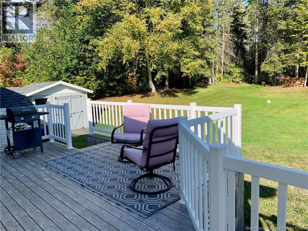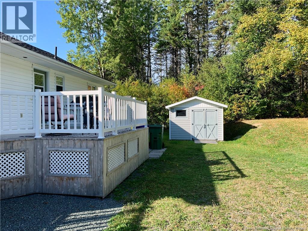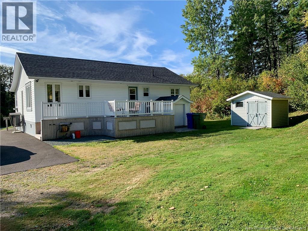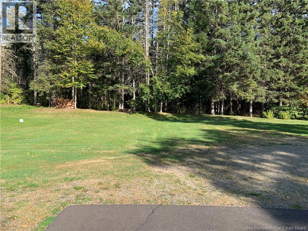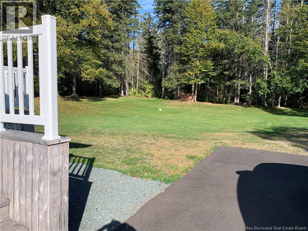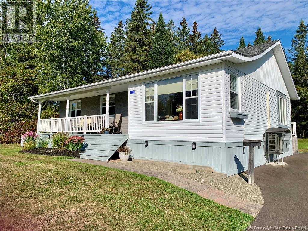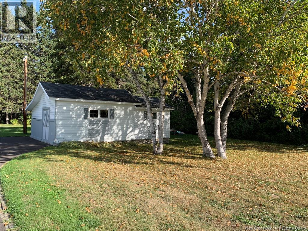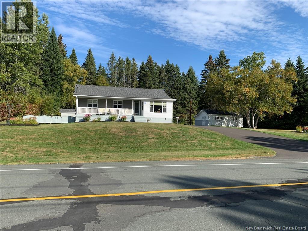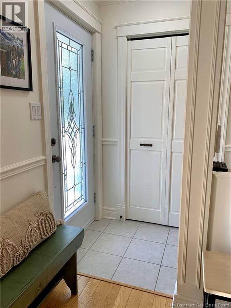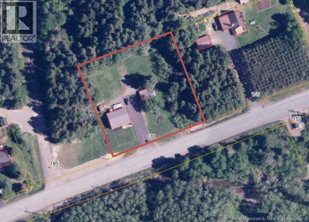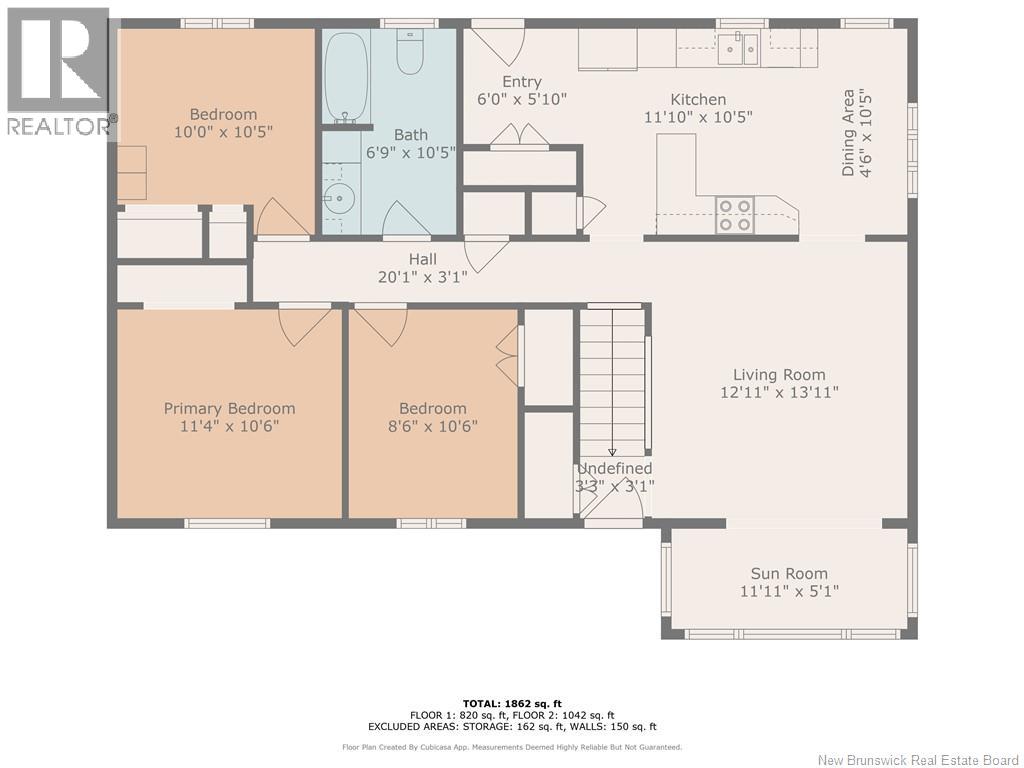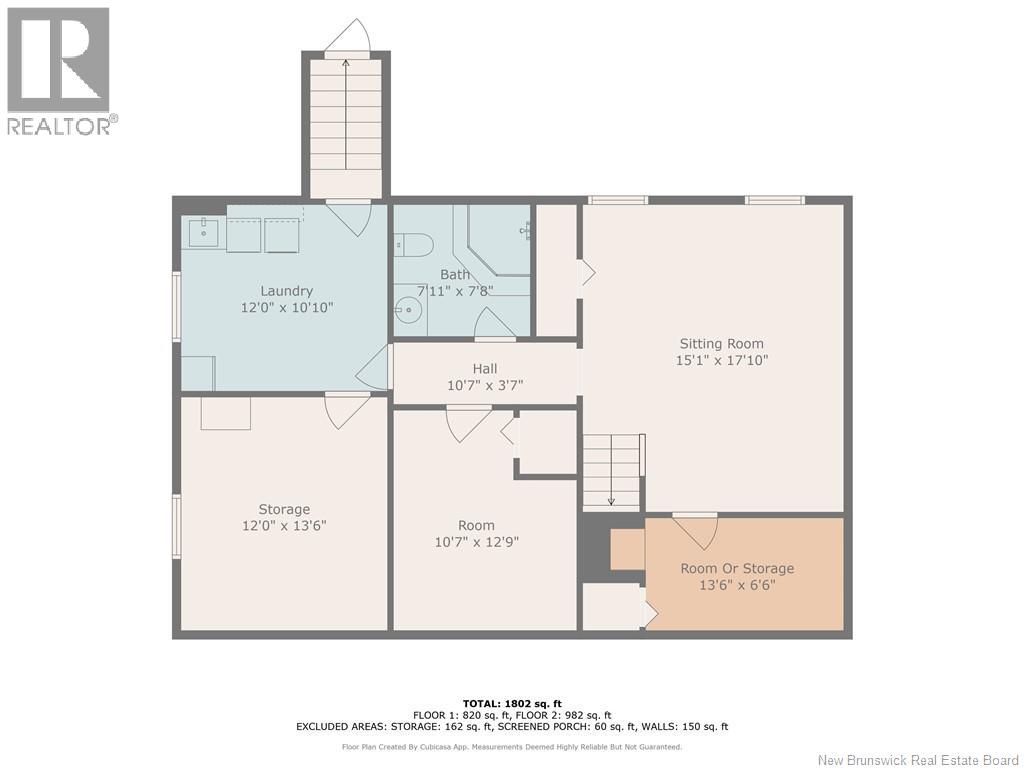3 Bedroom
2 Bathroom
1,850 ft2
Heat Pump
Baseboard Heaters, Heat Pump
Acreage
$299,900
This raised bungalow sitting on 1 acre of land showcases true pride of ownership and is move-in ready. The main floor has been freshly painted, offering a bright and welcoming space, with updated kitchen and modernized bathroom. It offers 3 bedrooms and 2 bathrooms. The lower level is fully finished and features a separate laundry centre, a few Bonus rooms, a workshop along with a convenient walk-out basement. Outside, the property is beautifully maintained with well-manicured grounds and a paved driveway. Ideally located close to schools, daycare, parks, and walking trails, this home offers comfort, convenience, and an exceptional lifestyle. seller requires to secure suitable accommodations. Measurements are approximate. Call your agent today to schedule a visit (id:19018)
Property Details
|
MLS® Number
|
NB126962 |
|
Property Type
|
Single Family |
|
Features
|
Balcony/deck/patio |
Building
|
Bathroom Total
|
2 |
|
Bedrooms Above Ground
|
3 |
|
Bedrooms Total
|
3 |
|
Constructed Date
|
1981 |
|
Cooling Type
|
Heat Pump |
|
Exterior Finish
|
Brick, Vinyl, Wood |
|
Flooring Type
|
Ceramic, Laminate, Hardwood |
|
Foundation Type
|
Concrete |
|
Heating Fuel
|
Electric |
|
Heating Type
|
Baseboard Heaters, Heat Pump |
|
Size Interior
|
1,850 Ft2 |
|
Total Finished Area
|
1850 Sqft |
|
Type
|
House |
|
Utility Water
|
Municipal Water |
Land
|
Access Type
|
Year-round Access |
|
Acreage
|
Yes |
|
Sewer
|
Municipal Sewage System |
|
Size Irregular
|
4096 |
|
Size Total
|
4096 M2 |
|
Size Total Text
|
4096 M2 |
Rooms
| Level |
Type |
Length |
Width |
Dimensions |
|
Basement |
Workshop |
|
|
13'0'' x 12'4'' |
|
Basement |
Laundry Room |
|
|
12'3'' x 10'0'' |
|
Basement |
Bonus Room |
|
|
12'6'' x 10'4'' |
|
Basement |
Storage |
|
|
12'0'' x 6'8'' |
|
Basement |
Family Room |
|
|
16'8'' x 16'4'' |
|
Main Level |
Foyer |
|
|
6'0'' x 6'0'' |
|
Main Level |
Bedroom |
|
|
10'3'' x 8'11'' |
|
Main Level |
Bedroom |
|
|
10'7'' x 10'2'' |
|
Main Level |
4pc Bathroom |
|
|
10'7'' x 6'5'' |
|
Main Level |
Primary Bedroom |
|
|
13'0'' x 10'3'' |
|
Main Level |
Sunroom |
|
|
12'7'' x 4'9'' |
|
Main Level |
Living Room |
|
|
13'7'' x 13'5'' |
|
Main Level |
Kitchen/dining Room |
|
|
17'3'' x 10'8'' |
https://www.realtor.ca/real-estate/28886072/177-ave-des-pionniers-balmoral
