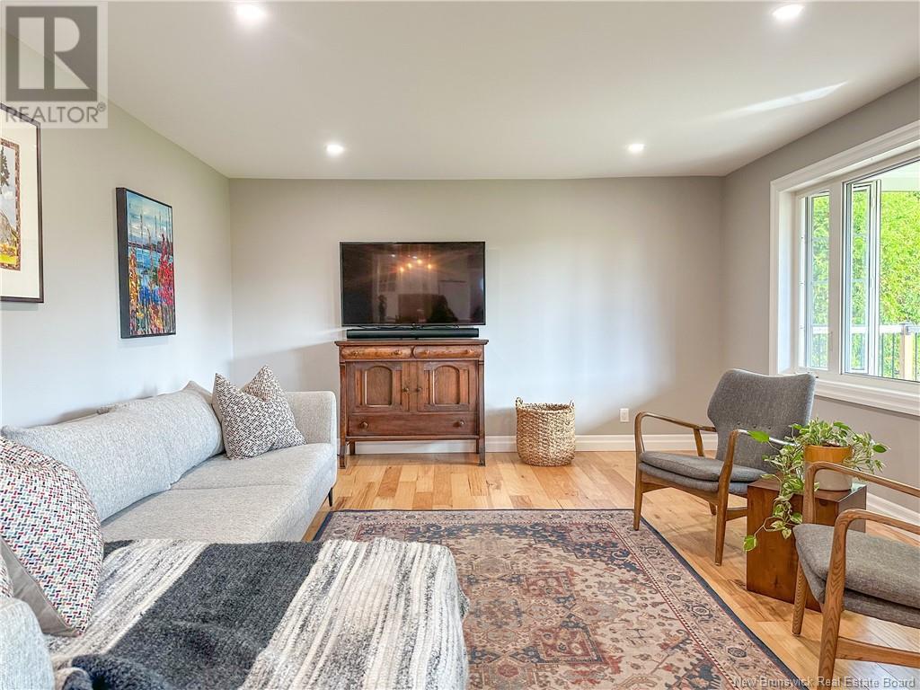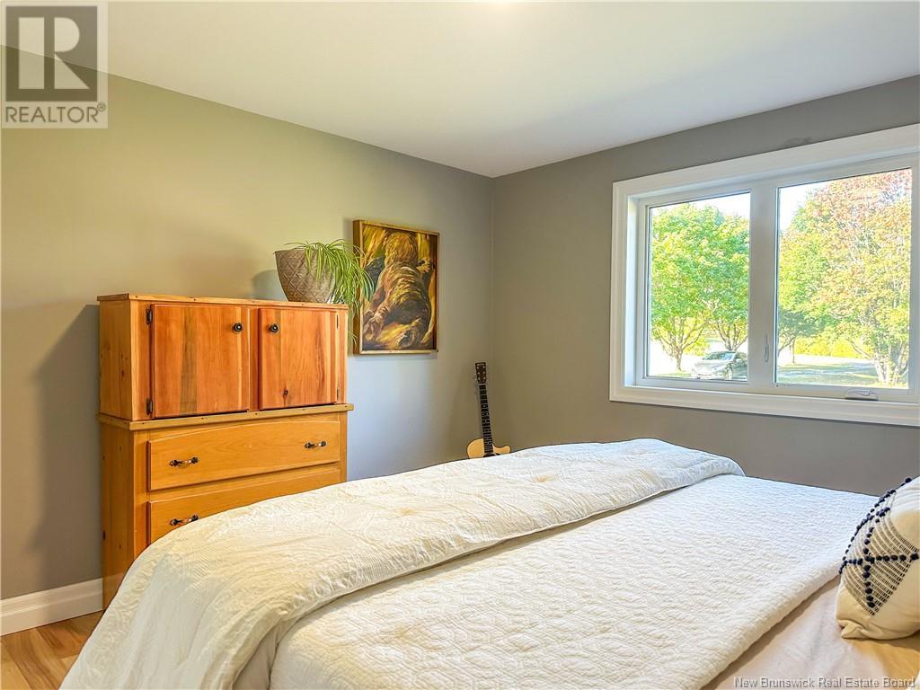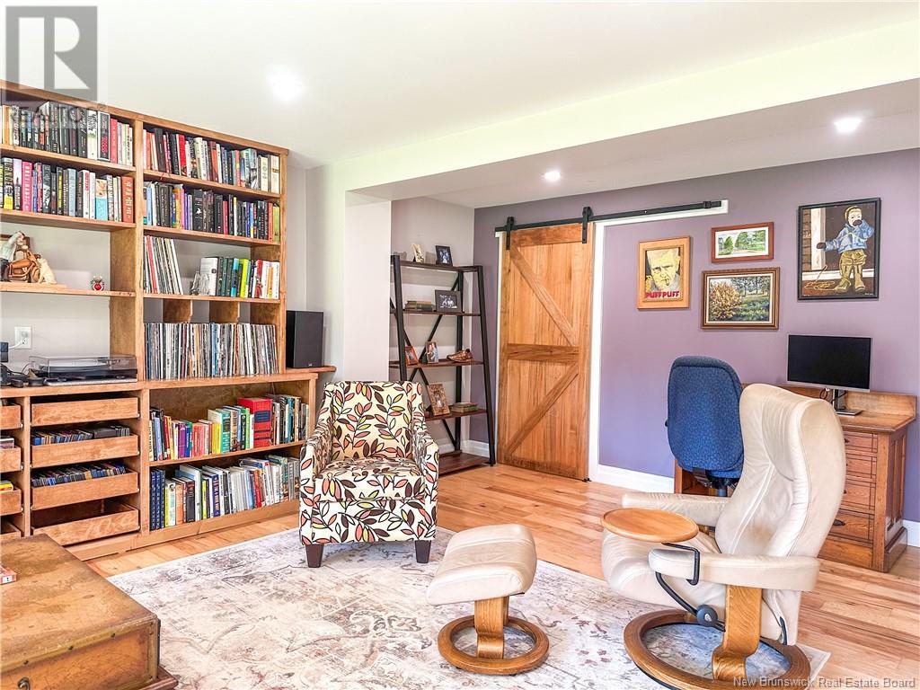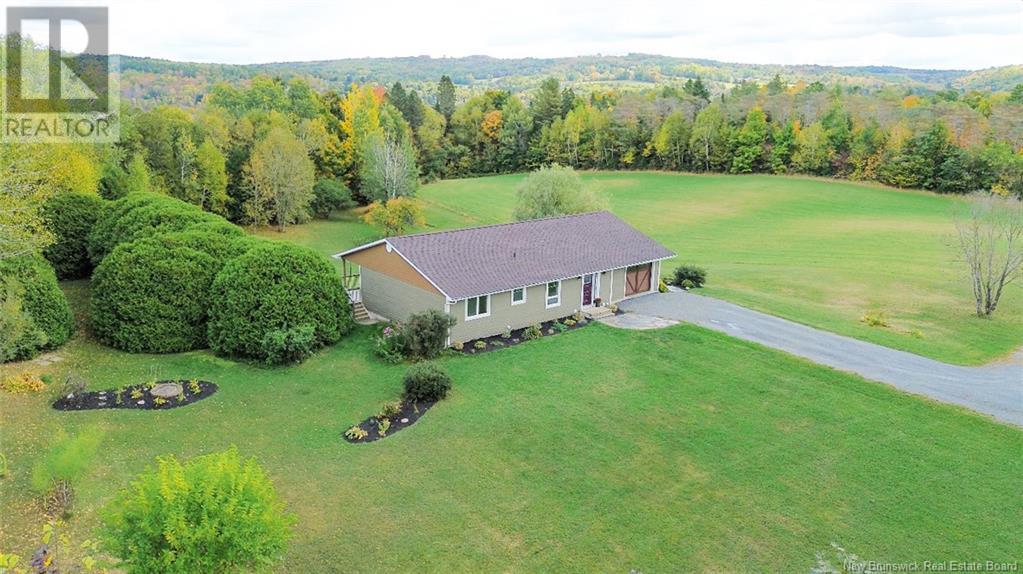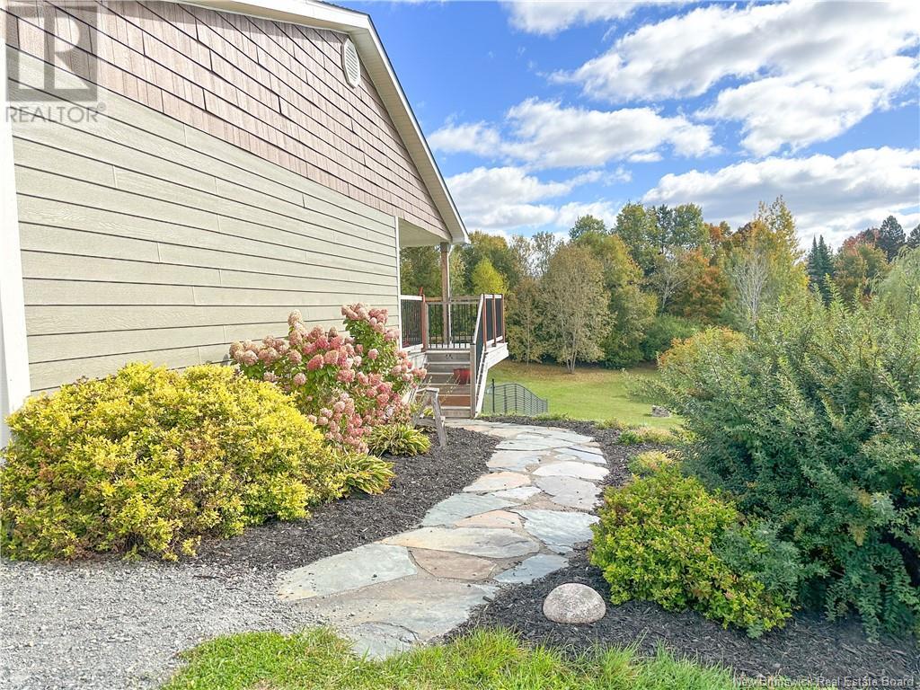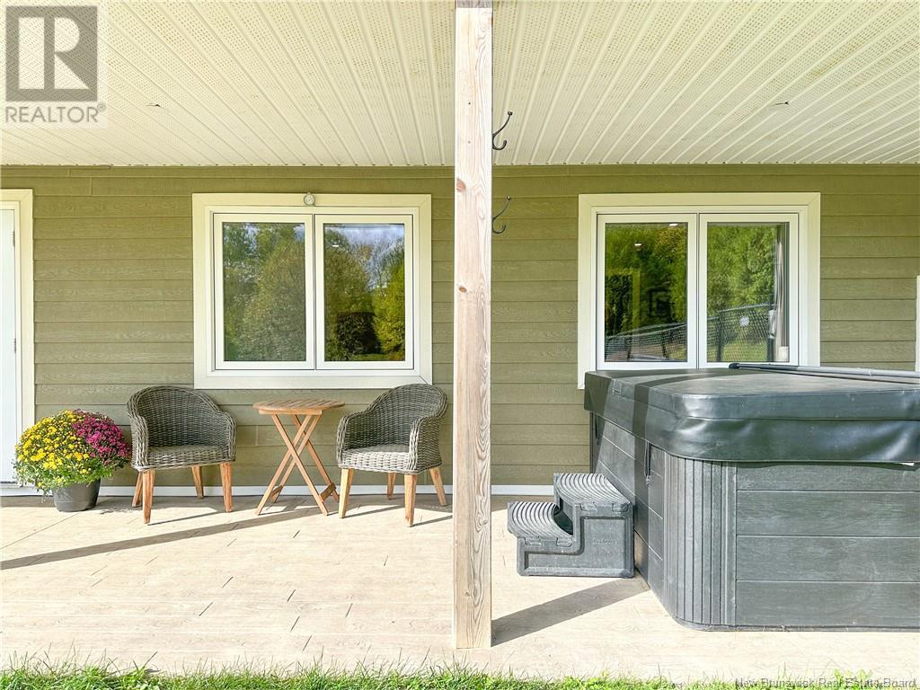2 Bedroom
2 Bathroom
1500 sqft
Bungalow
Heat Pump
Heat Pump
Acreage
$459,000
Location, Efficiency & Beauty would be 3 words to describe this property. Completely renovated, the owners have taken all of the steps necessary to create not only a beautiful home & property but also, an incredibly energy efficient one! Sitting on just under 7.5 Acres between Woodstock & Hartland, this convenient location offers wonderful landscaping as well as privacy. As you enter the home, you will be greeted by a large welcoming foyer, from the foyer you will be in awe of the open concept kitchen/dining/living area which features windows spanning across the back side of the home overlooking the large fenced backyard. An expansive porch stretching the full length of the home, offers a private escape at the end of a busy day or an incredible outdoor entertaining space! To complete the main level you will find a pantry, bedroom and full bath. The walk out basement is cozy and tastefully done. The family room houses floor to ceiling book cases made from solid wood, through the family room you will find a huge primary suite with an equally large ensuite bath & walk in closet. The lower level is also home to the laundry room, and workshop which could easily be converted into additional living space or storage. Mirroring the main level porch, you will find a second outdoor living space outside of the lower level featuring a stamped concrete pad & hot tub. The home is kept comfortable with both its ducted heat pump and addional mini split in the workshop. (id:19018)
Property Details
|
MLS® Number
|
NB107074 |
|
Property Type
|
Single Family |
|
EquipmentType
|
None |
|
Features
|
Balcony/deck/patio |
|
RentalEquipmentType
|
None |
|
Structure
|
Shed |
Building
|
BathroomTotal
|
2 |
|
BedroomsAboveGround
|
1 |
|
BedroomsBelowGround
|
1 |
|
BedroomsTotal
|
2 |
|
ArchitecturalStyle
|
Bungalow |
|
BasementDevelopment
|
Partially Finished |
|
BasementType
|
Full (partially Finished) |
|
ConstructedDate
|
1977 |
|
CoolingType
|
Heat Pump |
|
ExteriorFinish
|
Wood |
|
FlooringType
|
Ceramic, Wood |
|
FoundationType
|
Concrete |
|
HeatingType
|
Heat Pump |
|
RoofMaterial
|
Asphalt Shingle |
|
RoofStyle
|
Unknown |
|
StoriesTotal
|
1 |
|
SizeInterior
|
1500 Sqft |
|
TotalFinishedArea
|
3000 Sqft |
|
Type
|
House |
|
UtilityWater
|
Well |
Parking
Land
|
AccessType
|
Year-round Access |
|
Acreage
|
Yes |
|
SizeIrregular
|
7.4 |
|
SizeTotal
|
7.4 Ac |
|
SizeTotalText
|
7.4 Ac |
Rooms
| Level |
Type |
Length |
Width |
Dimensions |
|
Basement |
Storage |
|
|
12'9'' x 9'9'' |
|
Basement |
Workshop |
|
|
15'5'' x 14'9'' |
|
Basement |
Laundry Room |
|
|
10'2'' x 7'9'' |
|
Basement |
Other |
|
|
13'5'' x 10'11'' |
|
Basement |
Other |
|
|
11'11'' x 7'6'' |
|
Basement |
Bedroom |
|
|
19'1'' x 13'11'' |
|
Basement |
Family Room |
|
|
20'0'' x 19'6'' |
|
Main Level |
Storage |
|
|
13'5'' x 4'3'' |
|
Main Level |
3pc Bathroom |
|
|
11'7'' x 7'5'' |
|
Main Level |
Bedroom |
|
|
14'10'' x 11'11'' |
|
Main Level |
Pantry |
|
|
7'5'' x 5'4'' |
|
Main Level |
Pantry |
|
|
5'10'' x 5'6'' |
|
Main Level |
Foyer |
|
|
11'2'' x 9'3'' |
|
Main Level |
Living Room |
|
|
19'11'' x 13'11'' |
|
Main Level |
Kitchen/dining Room |
|
|
20'4'' x 13'11'' |
https://www.realtor.ca/real-estate/27486560/1764-route-103-wakefield















