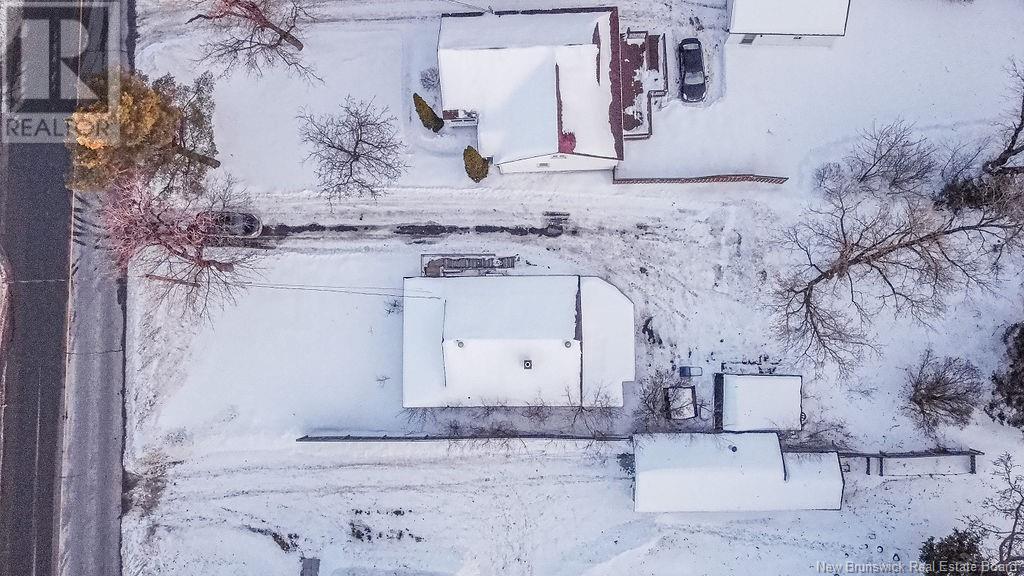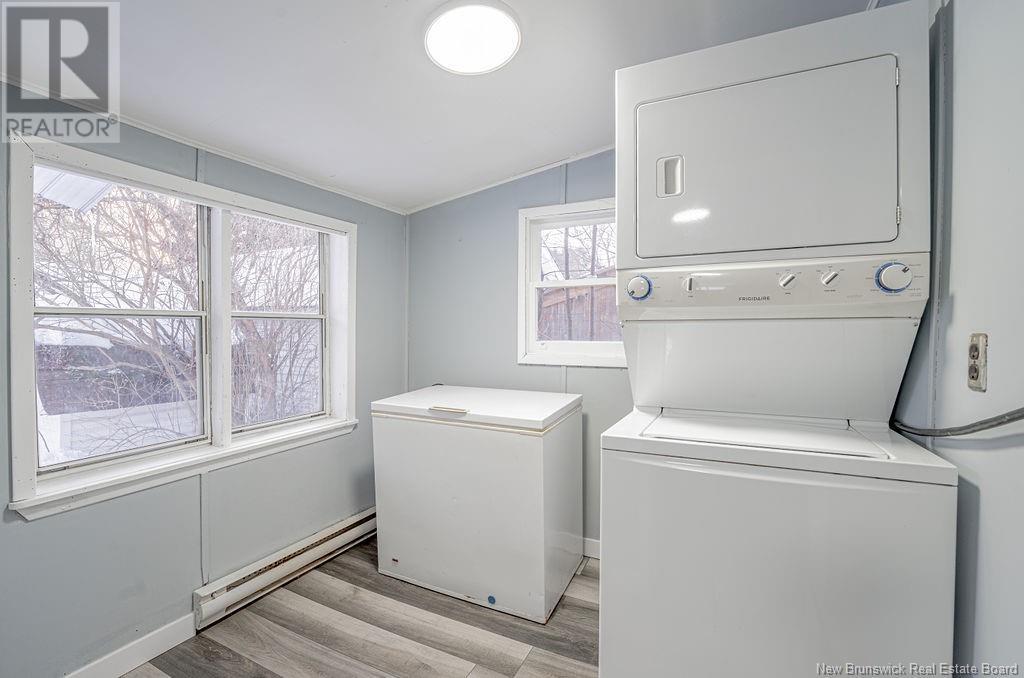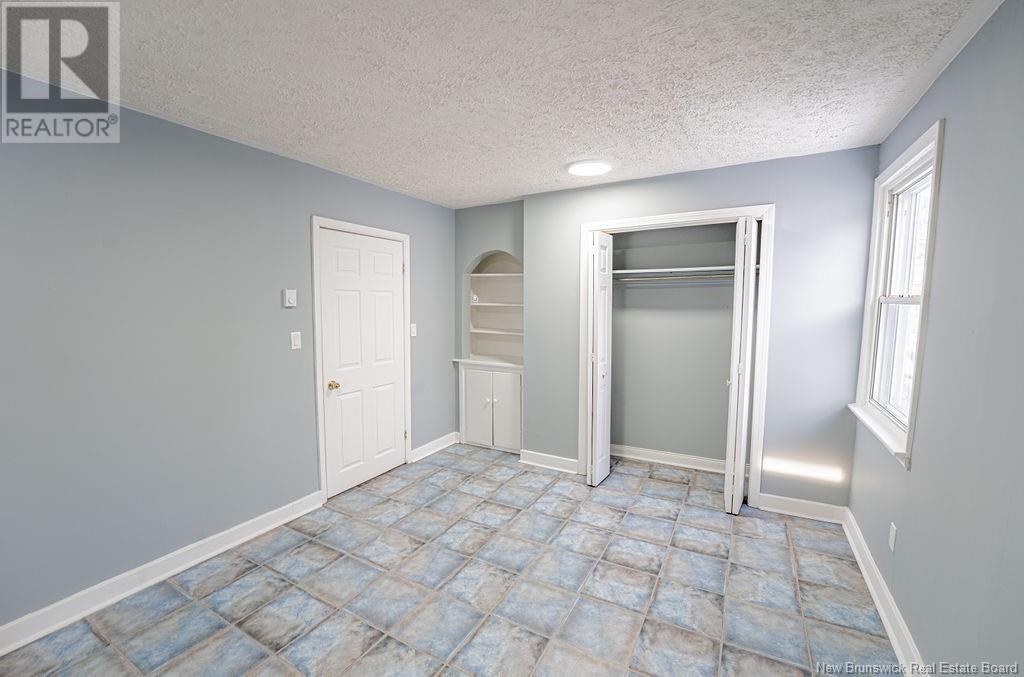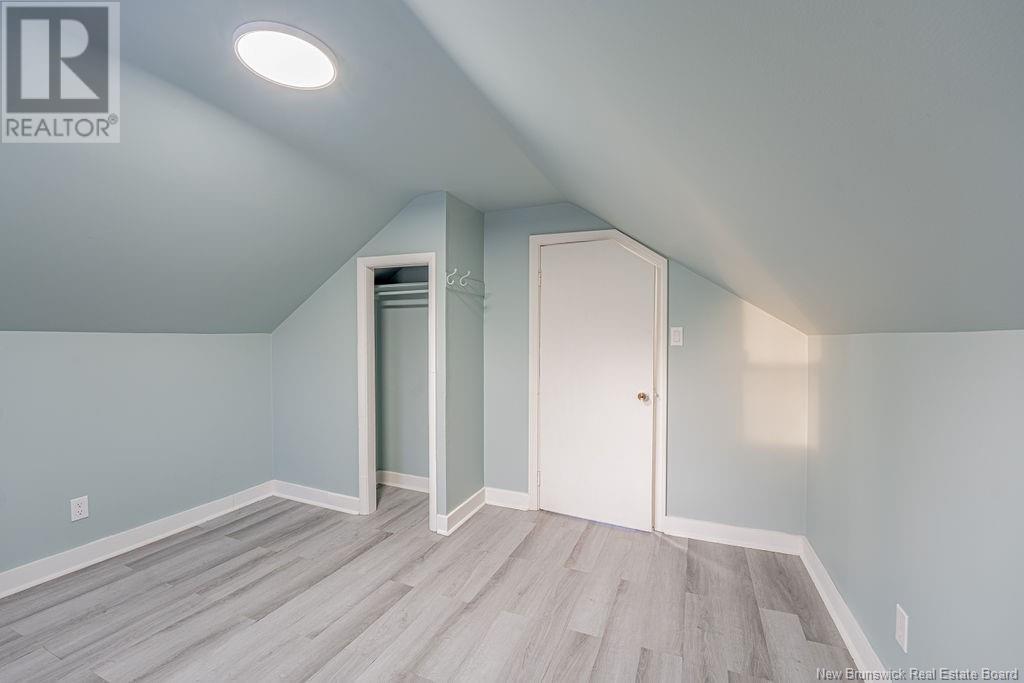3 Bedroom
1 Bathroom
1234 sqft
Heat Pump
Baseboard Heaters, Heat Pump
Landscaped
$274,900
This 1.5 storey home is centrally located between Fredericton and Oromocto on the Lincoln Road providing easy access to the nearby Highway and is surrounded by nearby local amenities including a daycare just across the road. Bus stop is at your doorstep for added convenience, schools are nearby and the walking / biking trail is just footsteps away. The home is move in ready and has the primary bedroom on the main floor as well as laundry area at rear entry. Kitchen is large with lots of cabinetry and front living room is spacious and bright. The updated bath room completes the main level before moving to the upper level where you will find 2 more good sized bedrooms and ample storage space. Basement is unfinished but solid and provides loads of additional storage space. The home has a 200 amp panel (breakers), ductless mini split heat pump, has been completely painted throughout on both levels, new electrical receptacles / switches and various fixtures and some new flooring. The property is complimented with a spacious back yard, ample parking and 2 storage sheds. (id:19018)
Property Details
|
MLS® Number
|
NB112942 |
|
Property Type
|
Single Family |
|
Neigbourhood
|
Lincoln |
|
EquipmentType
|
Water Heater |
|
Features
|
Level Lot, Balcony/deck/patio |
|
RentalEquipmentType
|
Water Heater |
|
Structure
|
Shed |
Building
|
BathroomTotal
|
1 |
|
BedroomsAboveGround
|
3 |
|
BedroomsTotal
|
3 |
|
BasementDevelopment
|
Unfinished |
|
BasementType
|
Full (unfinished) |
|
ConstructedDate
|
1975 |
|
CoolingType
|
Heat Pump |
|
ExteriorFinish
|
Vinyl |
|
FlooringType
|
Vinyl |
|
FoundationType
|
Block |
|
HeatingFuel
|
Electric |
|
HeatingType
|
Baseboard Heaters, Heat Pump |
|
SizeInterior
|
1234 Sqft |
|
TotalFinishedArea
|
1234 Sqft |
|
Type
|
House |
|
UtilityWater
|
Municipal Water |
Land
|
AccessType
|
Year-round Access |
|
Acreage
|
No |
|
LandscapeFeatures
|
Landscaped |
|
Sewer
|
Municipal Sewage System |
|
SizeIrregular
|
697 |
|
SizeTotal
|
697 M2 |
|
SizeTotalText
|
697 M2 |
Rooms
| Level |
Type |
Length |
Width |
Dimensions |
|
Second Level |
Bedroom |
|
|
11'3'' x 11'10'' |
|
Second Level |
Bedroom |
|
|
11' x 11'10'' |
|
Main Level |
Bath (# Pieces 1-6) |
|
|
4'10'' x 7' |
|
Main Level |
Living Room |
|
|
12' x 17'10'' |
|
Main Level |
Bedroom |
|
|
10'10'' x 13'5'' |
|
Main Level |
Kitchen |
|
|
14' x 12' |
|
Main Level |
Laundry Room |
|
|
7'7'' x 7'3'' |
|
Main Level |
Other |
|
|
5' x 8' |
https://www.realtor.ca/real-estate/27938655/1760-lincoln-road-lincoln





























