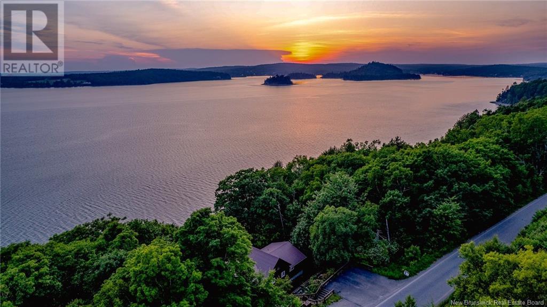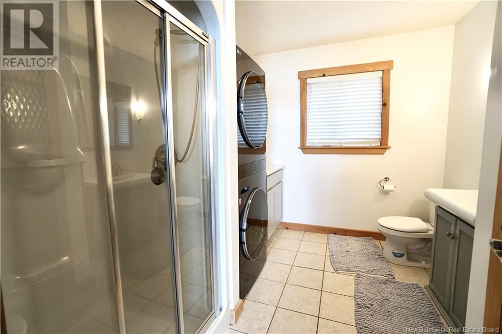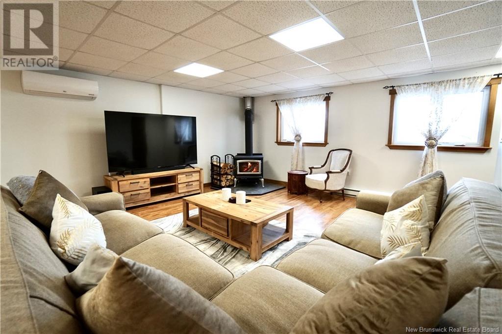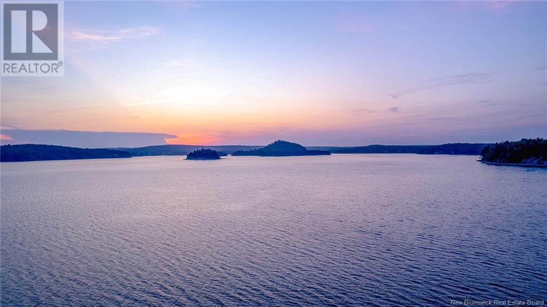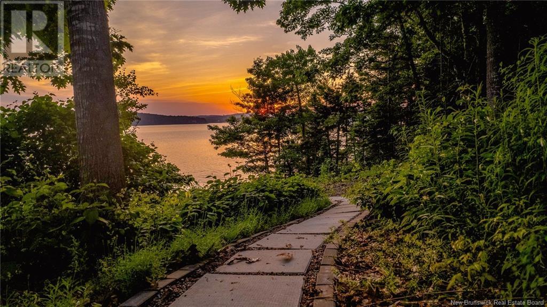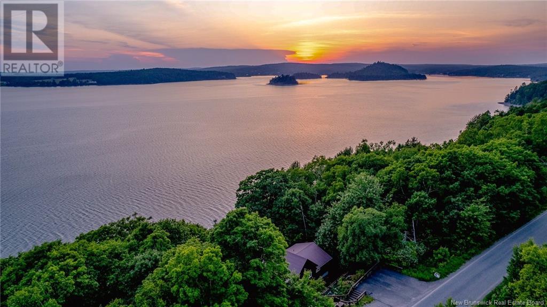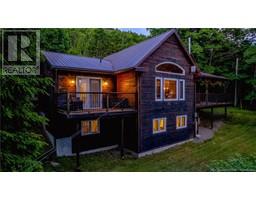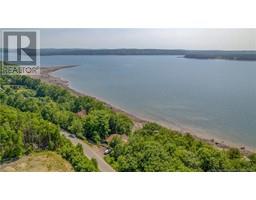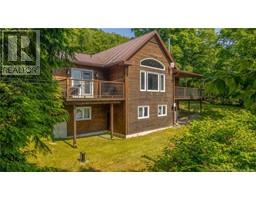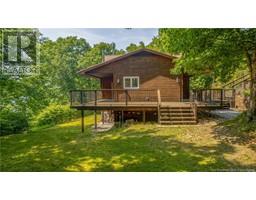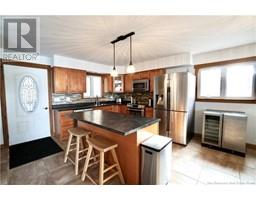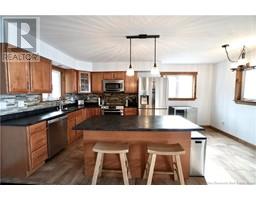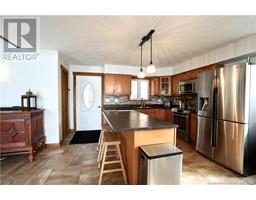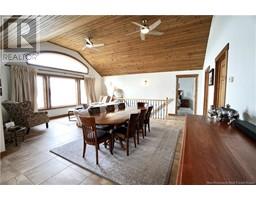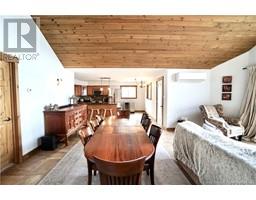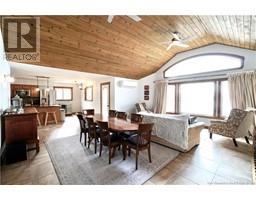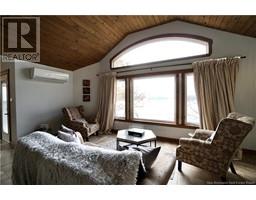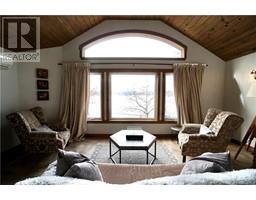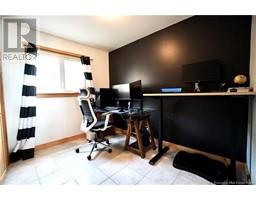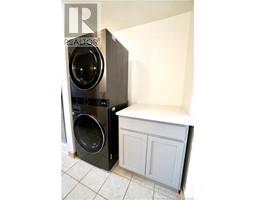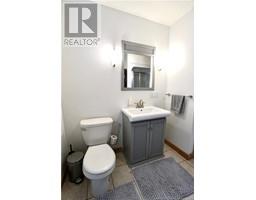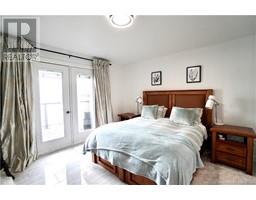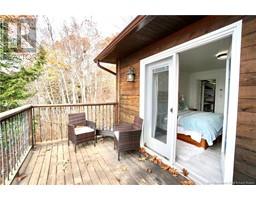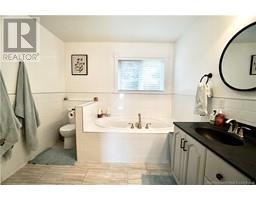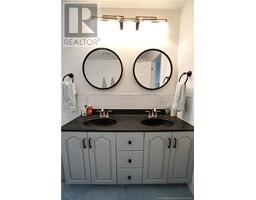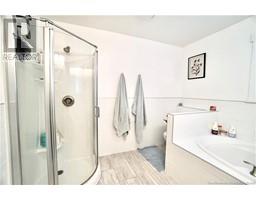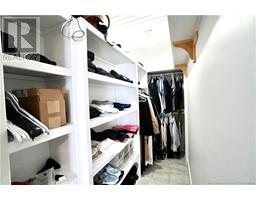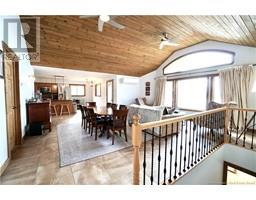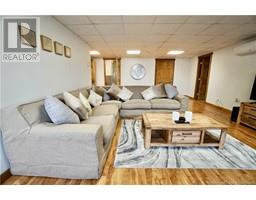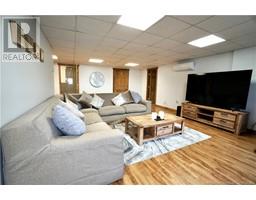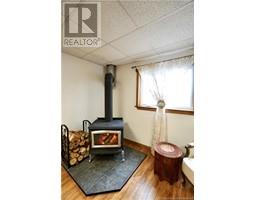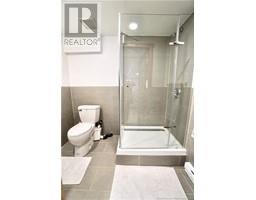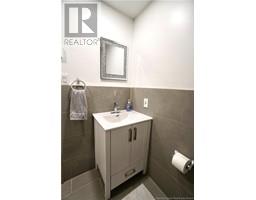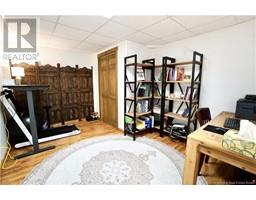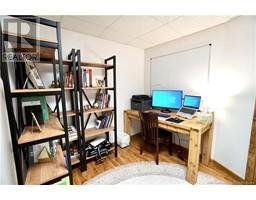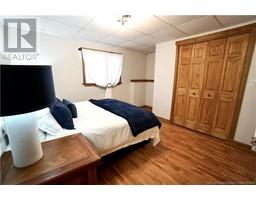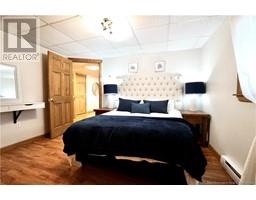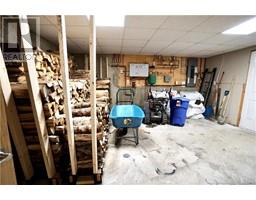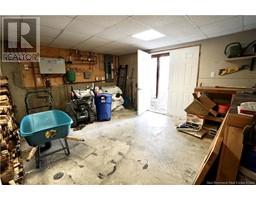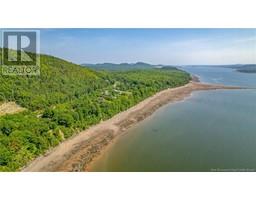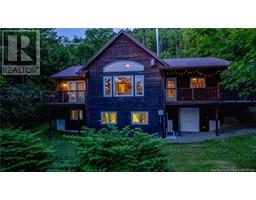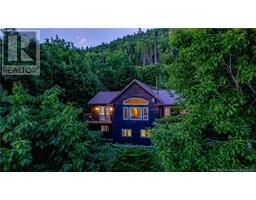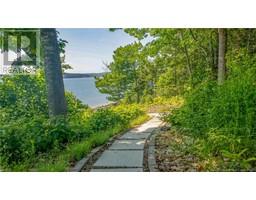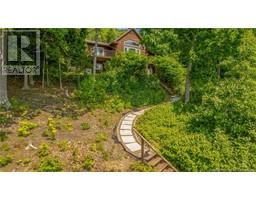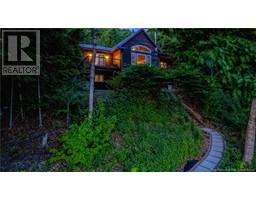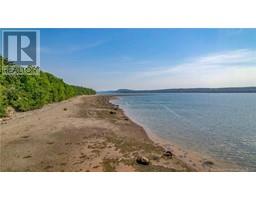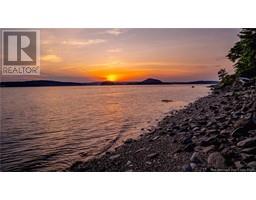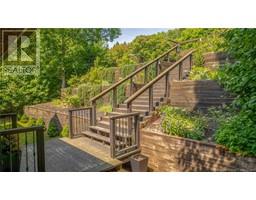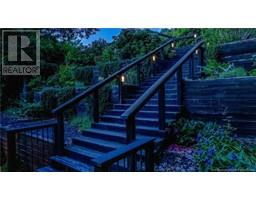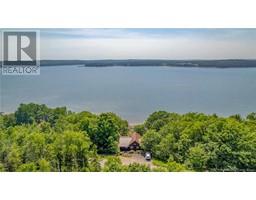3 Bedroom
3 Bathroom
2,187 ft2
2 Level
Heat Pump
Baseboard Heaters, Heat Pump, Radiant Heat, Stove
Waterfront On Ocean
Partially Landscaped
$499,900
Welcome to your dream coastal retreat! Perched hillside with breathtaking views of the Bay of Fundy, this 2007 custom-built home offers the perfect blend of comfort, functionality, and stunning natural beauty. Recently updated with a new office and bathroom on the lower level, it has been impeccably maintained. The main level features a seamless flow between the kitchen, dining, and living areas, highlighted by striking pine tongue-and-groove cathedral ceilings. Large picture windows frame the awe-inspiring Bay of Fundy views, creating a serene backdrop to your daily life. With three bedrooms, three bathrooms, and an office, this home offers ample space to unwind or stay productive. The primary bedroom boasts an ensuite, walk-in closet, and private deck access. Start your day with coffee here or on the expansive wrap-around deck, where sunsets over the bay provide the ultimate evening relaxation. Comfort is key, with heat pumps on both levels, in-floor heating on the main level, and a wood stove in the rec room for cozy winter nights. The lower level features a walk-out storage room for firewood or lawn equipment. Outdoor highlights include custom stairs leading to your beach and more steps from the road to the property, with roadside parking for easy winter access. Dont miss this rare chance to own a waterfront haven your perfect escape awaits! (id:19018)
Property Details
|
MLS® Number
|
NB110170 |
|
Property Type
|
Single Family |
|
Equipment Type
|
None |
|
Features
|
Sloping, Balcony/deck/patio |
|
Rental Equipment Type
|
None |
|
Water Front Type
|
Waterfront On Ocean |
Building
|
Bathroom Total
|
3 |
|
Bedrooms Above Ground
|
3 |
|
Bedrooms Total
|
3 |
|
Architectural Style
|
2 Level |
|
Constructed Date
|
2007 |
|
Cooling Type
|
Heat Pump |
|
Exterior Finish
|
Cedar Shingles, Wood |
|
Flooring Type
|
Ceramic, Laminate, Tile, Porcelain Tile |
|
Foundation Type
|
Concrete |
|
Heating Fuel
|
Electric, Wood |
|
Heating Type
|
Baseboard Heaters, Heat Pump, Radiant Heat, Stove |
|
Size Interior
|
2,187 Ft2 |
|
Total Finished Area
|
2187 Sqft |
|
Type
|
House |
|
Utility Water
|
Drilled Well, Well |
Land
|
Access Type
|
Year-round Access |
|
Acreage
|
No |
|
Landscape Features
|
Partially Landscaped |
|
Sewer
|
Septic System |
|
Size Irregular
|
0.76 |
|
Size Total
|
0.76 Ac |
|
Size Total Text
|
0.76 Ac |
Rooms
| Level |
Type |
Length |
Width |
Dimensions |
|
Basement |
Office |
|
|
13'4'' x 10'2'' |
|
Basement |
Bedroom |
|
|
11'11'' x 13'6'' |
|
Basement |
3pc Bathroom |
|
|
7'5'' x 5'7'' |
|
Basement |
Pantry |
|
|
10'11'' x 6'0'' |
|
Basement |
Storage |
|
|
15'6'' x 16'10'' |
|
Basement |
Recreation Room |
|
|
24'6'' x 15'5'' |
|
Main Level |
Other |
|
|
3'11'' x 10'0'' |
|
Main Level |
Ensuite |
|
|
9'10'' x 9'3'' |
|
Main Level |
Primary Bedroom |
|
|
12'9'' x 13'5'' |
|
Main Level |
4pc Bathroom |
|
|
5'9'' x 9'10'' |
|
Main Level |
Bedroom |
|
|
9'11'' x 9'11'' |
|
Main Level |
Living Room |
|
|
21'5'' x 20'7'' |
|
Main Level |
Kitchen |
|
|
17'0'' x 13'11'' |
https://www.realtor.ca/real-estate/27730551/176-hills-point-road-oak-bay

