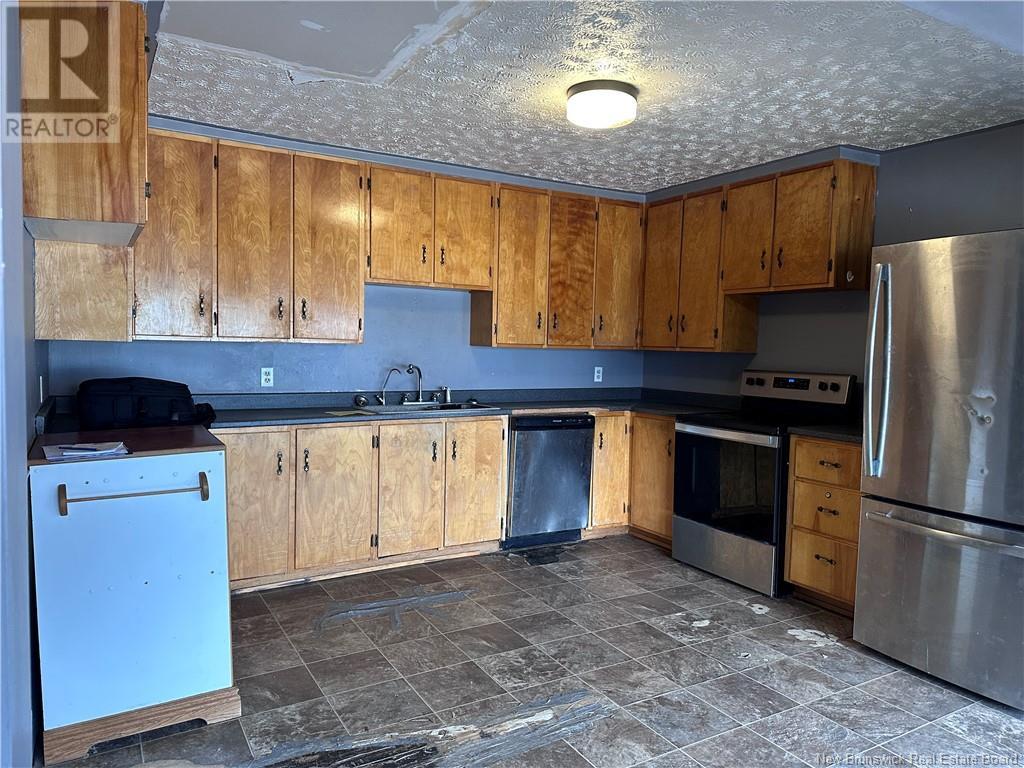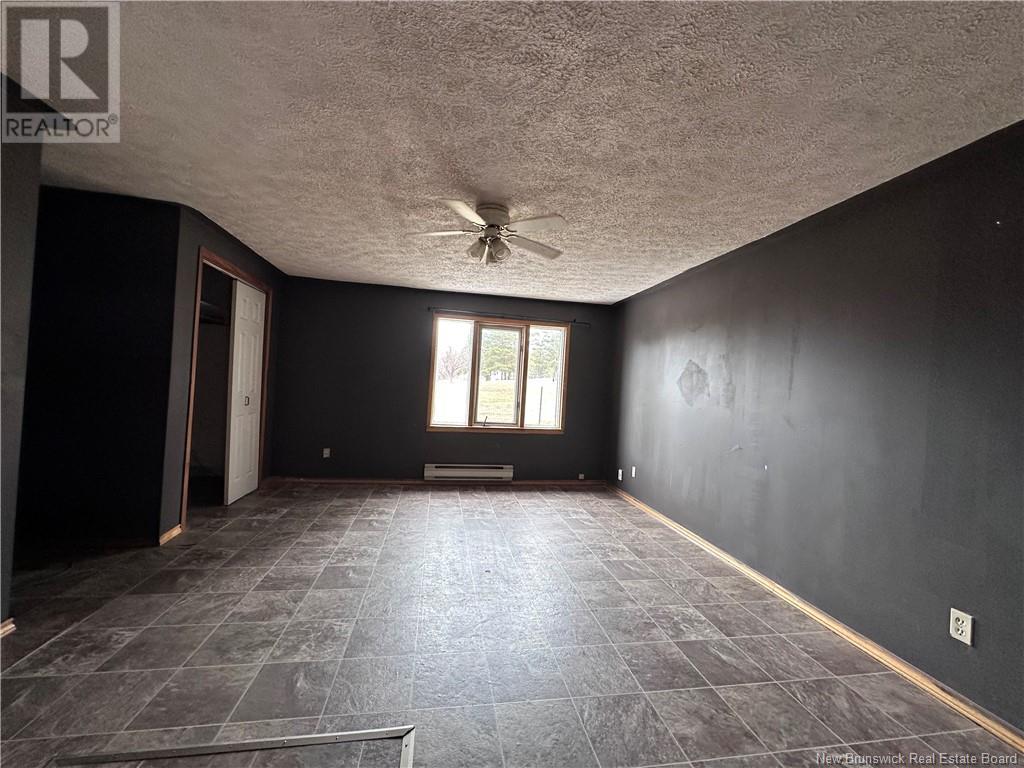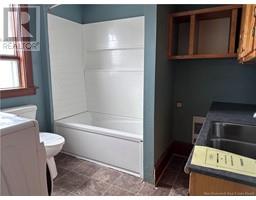1754 Route 109 Arthurette, New Brunswick E7H 4A9
5 Bedroom
2 Bathroom
1,612 ft2
Baseboard Heaters
Acreage
$74,700
Incredible potential! This spacious home bursting with character is just waiting for the right touch. With oversized rooms and charming wood accents throughout, the possibilities are endless for someone with vision. The home's generous layout offers a great foundation for transformation. Whether you're looking to restore a classic beauty or create a one of a kind space, this home is for you. Bring your love and imagination and turn this fixer-upper into something truly special. Call today to book your private showing. Appliances are as is where is. (id:19018)
Property Details
| MLS® Number | NB115672 |
| Property Type | Single Family |
| Structure | Shed |
Building
| Bathroom Total | 2 |
| Bedrooms Above Ground | 5 |
| Bedrooms Total | 5 |
| Exterior Finish | Hardboard |
| Flooring Type | Linoleum |
| Heating Fuel | Electric |
| Heating Type | Baseboard Heaters |
| Size Interior | 1,612 Ft2 |
| Total Finished Area | 1612 Sqft |
| Type | House |
| Utility Water | Well |
Land
| Access Type | Year-round Access |
| Acreage | Yes |
| Sewer | Septic System |
| Size Irregular | 4515 |
| Size Total | 4515 M2 |
| Size Total Text | 4515 M2 |
Rooms
| Level | Type | Length | Width | Dimensions |
|---|---|---|---|---|
| Second Level | 3pc Bathroom | 6'3'' x 6'3'' | ||
| Second Level | Bedroom | 9'1'' x 15'1'' | ||
| Second Level | Bedroom | 9'3'' x 15'1'' | ||
| Main Level | Foyer | 13' x 11' | ||
| Main Level | 3pc Bathroom | 9'1'' x 9'2'' | ||
| Main Level | Office | 6'3'' x 6'3'' | ||
| Main Level | Primary Bedroom | 15'9'' x 15'7'' | ||
| Main Level | Bedroom | 18' x 15' | ||
| Main Level | Living Room | 11'9'' x 21'8'' | ||
| Main Level | Kitchen/dining Room | 19'9'' x 15'3'' |
https://www.realtor.ca/real-estate/28239346/1754-route-109-arthurette
Contact Us
Contact us for more information








































