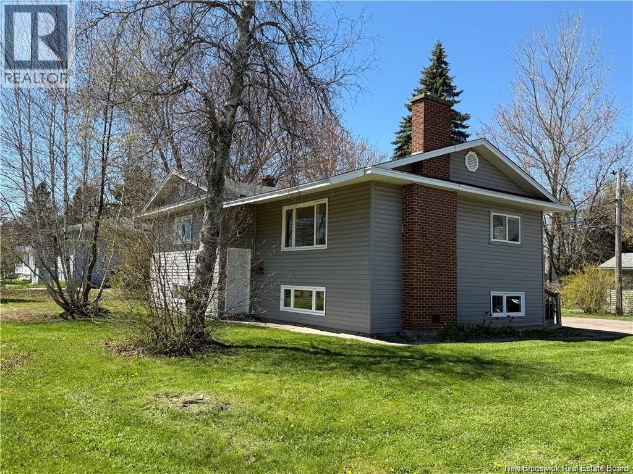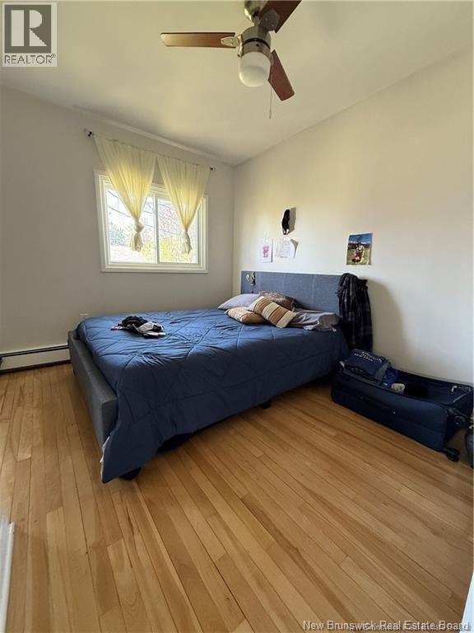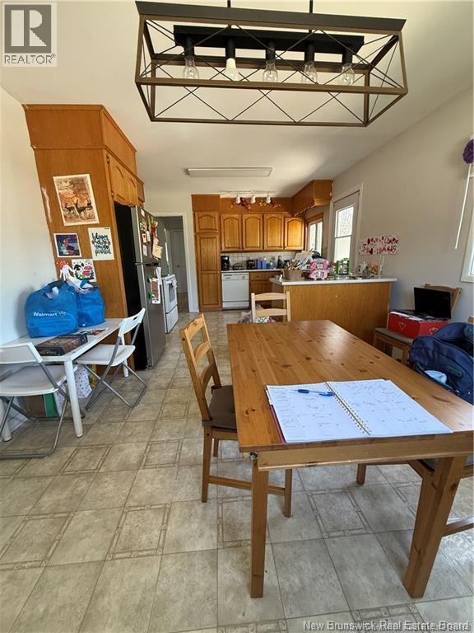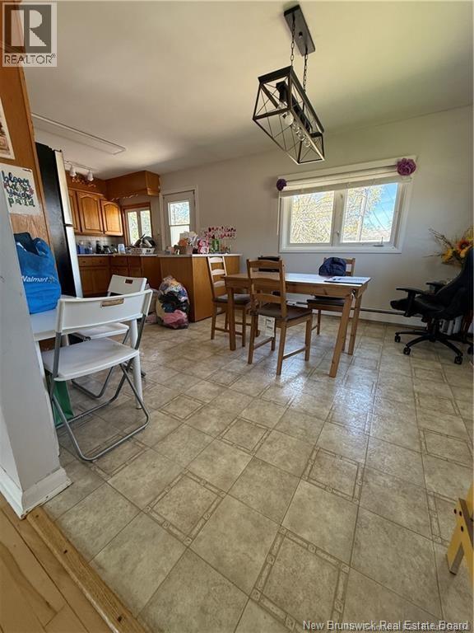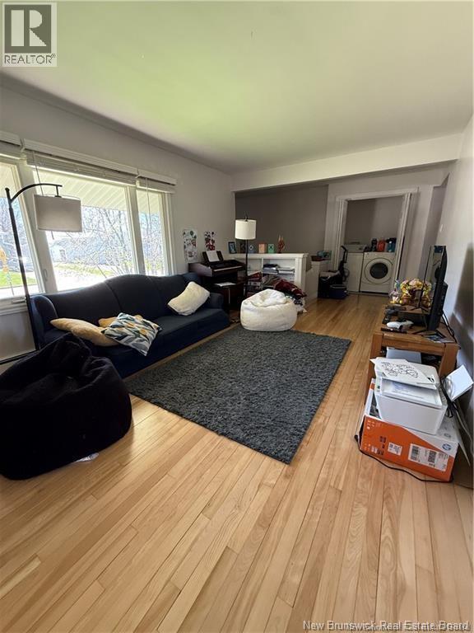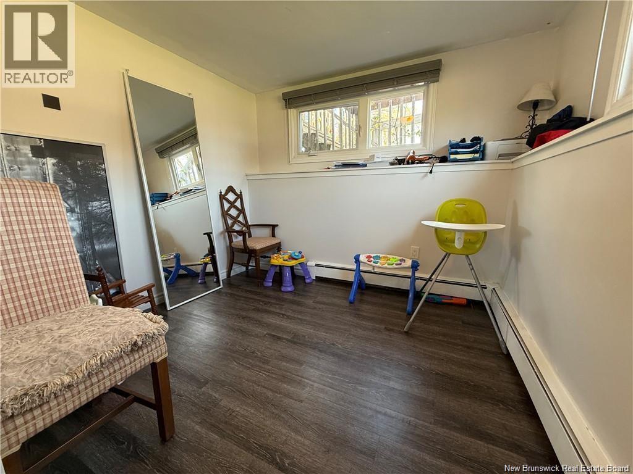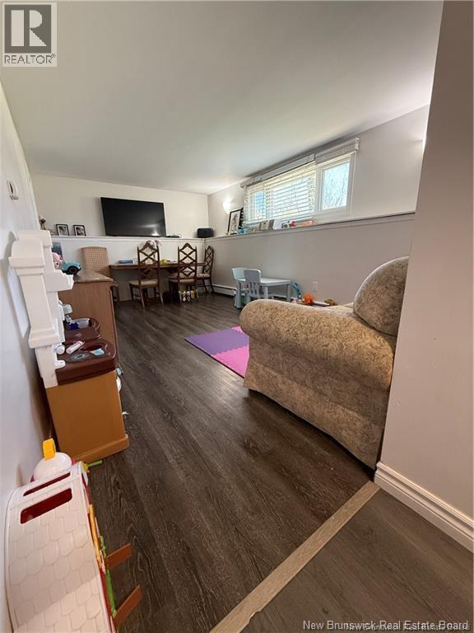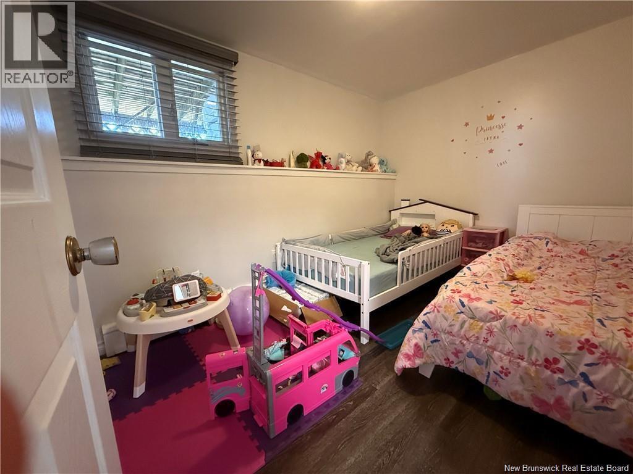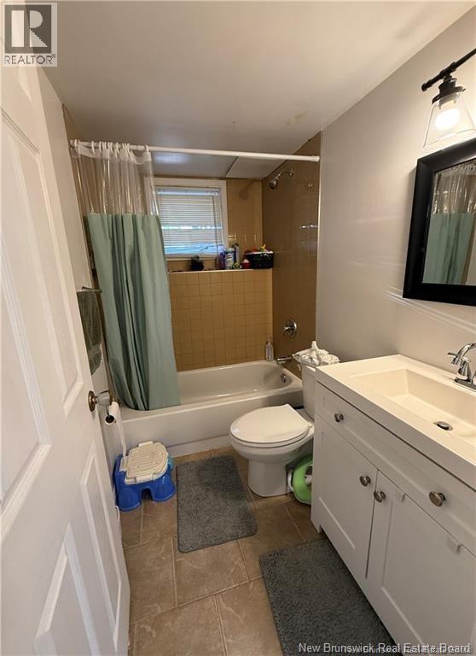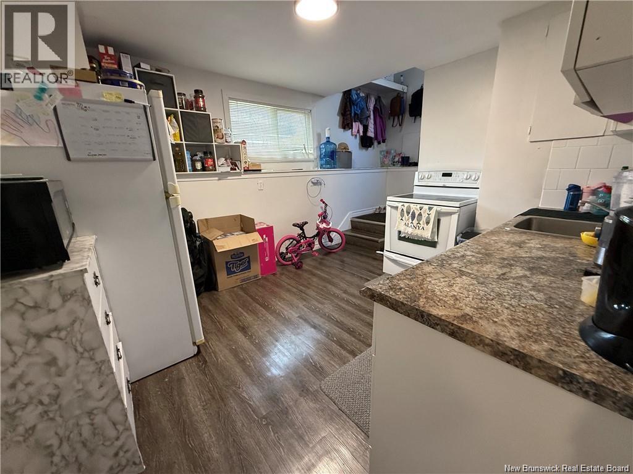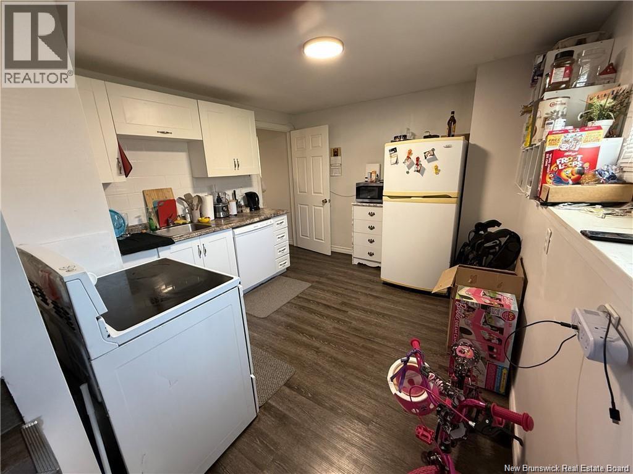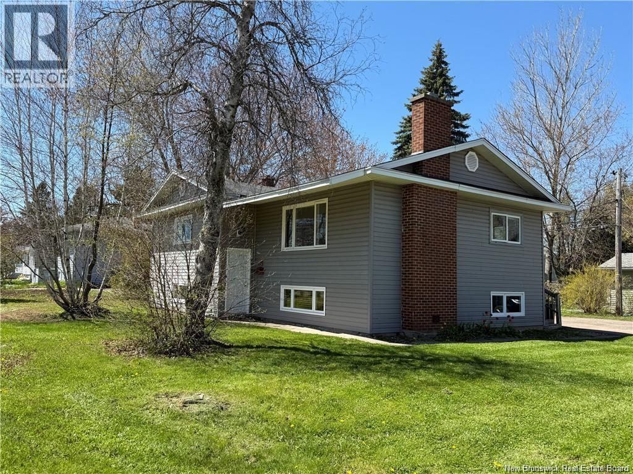5 Bedroom
2 Bathroom
1,740 ft2
Split Level Entry, 2 Level
Baseboard Heaters, Hot Water
$348,000
BEAUTIFUL HOUSE WITH BASEMENT APARTMENT! Well kept house features a main residence with a separate basement apartment offering strong revenue potential for investor or owner occupants looking for extra income. The layout provides flexible living options, easy access to amenities and a straightforward to rental income. Basement has a separate private entrance. Whether you are aiming to build a portfolio or offset mortgage costs, this house delivers a smart turnkey opportunity and a good start. The main level features a bright kitchen, a cozy living room, two comfortable bedrooms, and a four-piece bathroom, with direct access to a back deck for outdoor enjoyment. The lower level is equally inviting, offering a full kitchen, spacious living room, three bedrooms, and another four-piece bathroom. Conveniently located and thoughtfully laid out, this property is a smart investment in a great neighborhood. Contact your REALTOR® for your private viewing. Tenant occupied and will require 24 hrs notice. TAXES ARE NON-OWNER OCCUPIED NOTE: CURRENT RENTAL INCOME COULD COVER A SUBSTANTIAL PART OF YOUR MORTGAGE, DON'T MISS THIS EXCEPTIONAL OPPORTUNITY IN TODAY S MARKET. (id:19018)
Property Details
|
MLS® Number
|
NB124683 |
|
Property Type
|
Single Family |
|
Features
|
Corner Site, Balcony/deck/patio |
Building
|
Bathroom Total
|
2 |
|
Bedrooms Above Ground
|
2 |
|
Bedrooms Below Ground
|
3 |
|
Bedrooms Total
|
5 |
|
Architectural Style
|
Split Level Entry, 2 Level |
|
Constructed Date
|
1975 |
|
Exterior Finish
|
Vinyl |
|
Flooring Type
|
Laminate, Tile, Vinyl, Hardwood |
|
Foundation Type
|
Concrete |
|
Heating Type
|
Baseboard Heaters, Hot Water |
|
Size Interior
|
1,740 Ft2 |
|
Total Finished Area
|
1740 Sqft |
|
Type
|
House |
|
Utility Water
|
Municipal Water |
Land
|
Access Type
|
Year-round Access |
|
Acreage
|
No |
|
Sewer
|
Municipal Sewage System |
|
Size Irregular
|
836 |
|
Size Total
|
836 M2 |
|
Size Total Text
|
836 M2 |
Rooms
| Level |
Type |
Length |
Width |
Dimensions |
|
Basement |
Bedroom |
|
|
X |
|
Basement |
Kitchen |
|
|
10'5'' x 12' |
|
Basement |
4pc Bathroom |
|
|
X |
|
Basement |
Bedroom |
|
|
X |
|
Basement |
Bedroom |
|
|
X |
|
Basement |
Bedroom |
|
|
X |
|
Main Level |
Living Room |
|
|
17' x 11'2'' |
|
Main Level |
Bedroom |
|
|
15' x 12' |
|
Main Level |
Bedroom |
|
|
11' x 9' |
|
Main Level |
4pc Bathroom |
|
|
X |
|
Main Level |
Kitchen |
|
|
20' x 12' |
https://www.realtor.ca/real-estate/28720870/175-sussex-avenue-riverview
