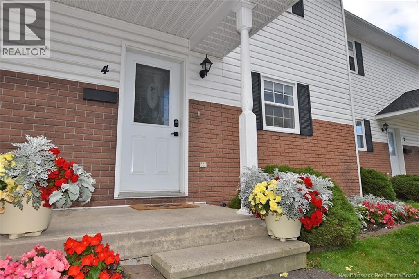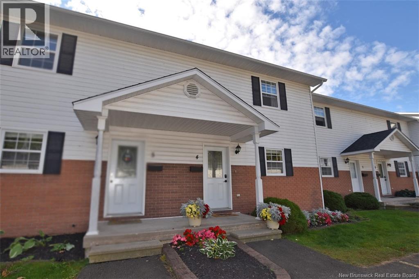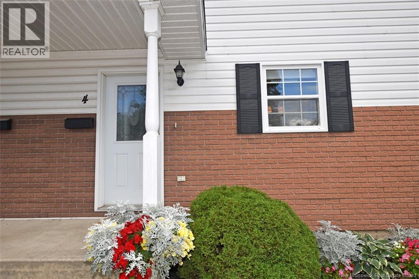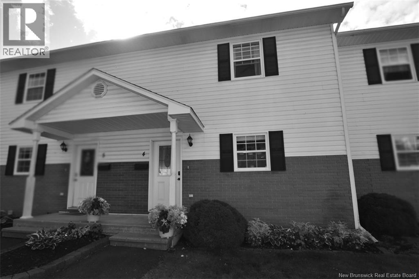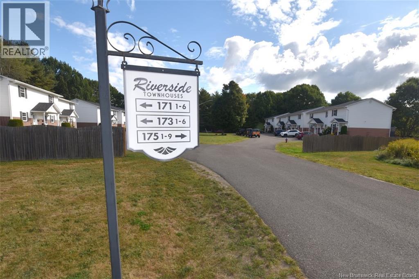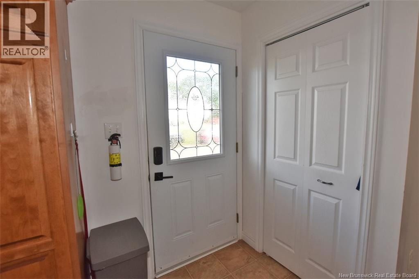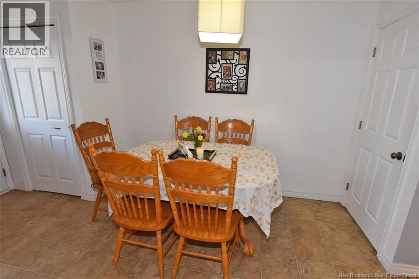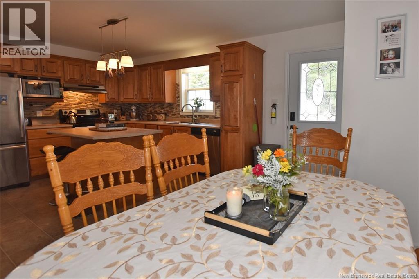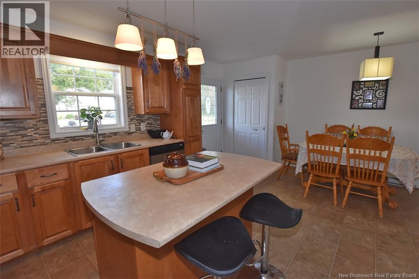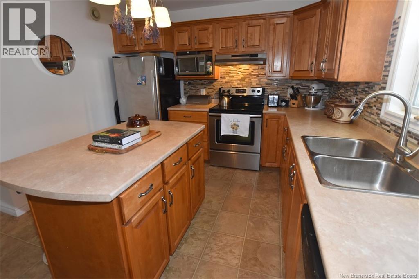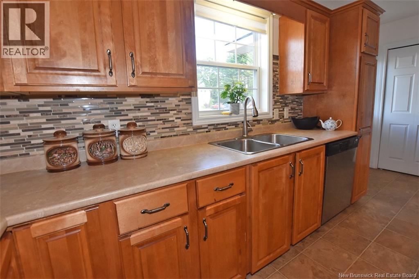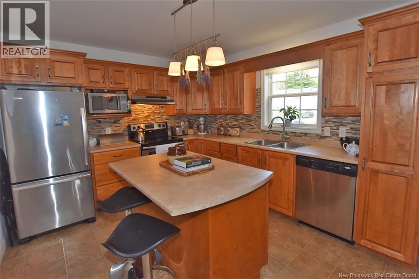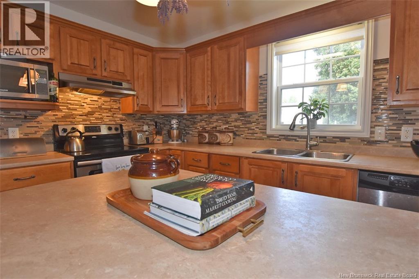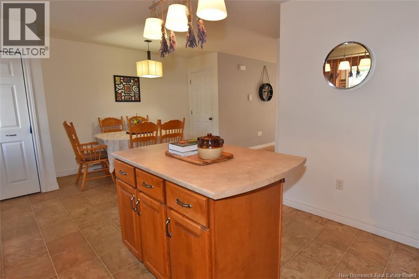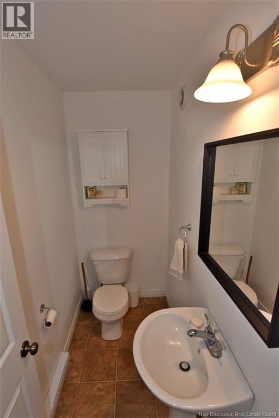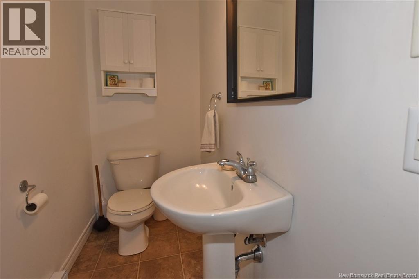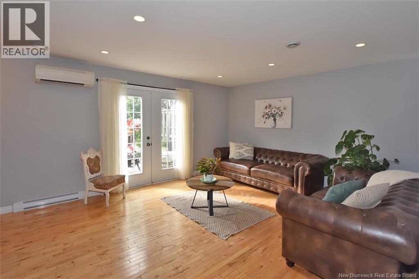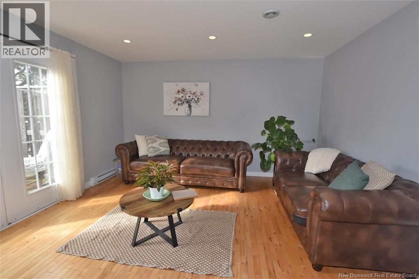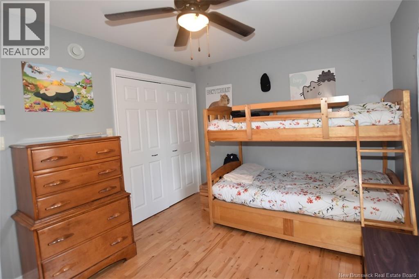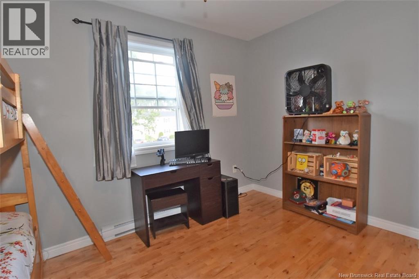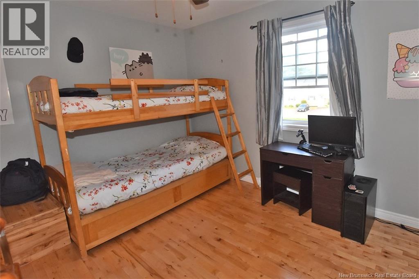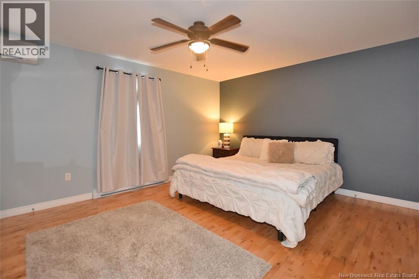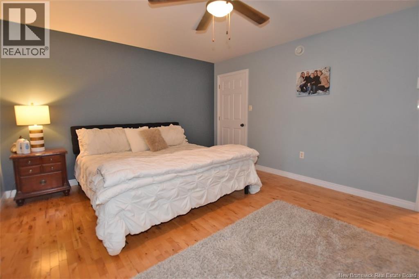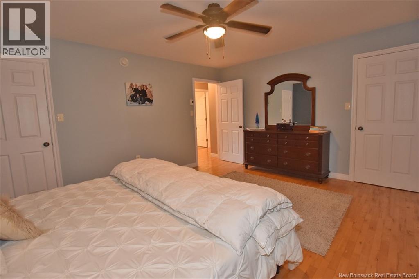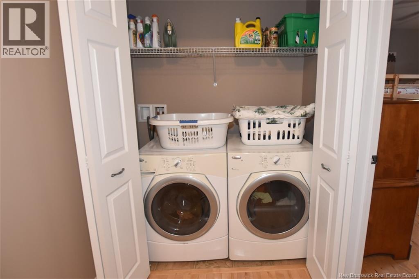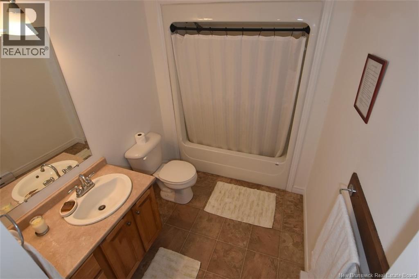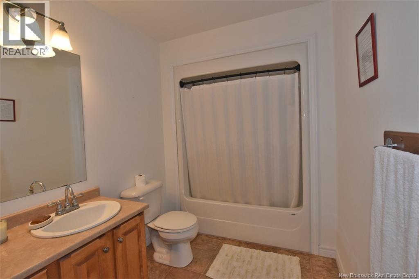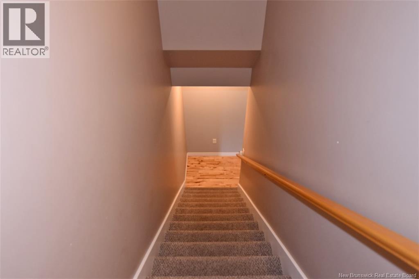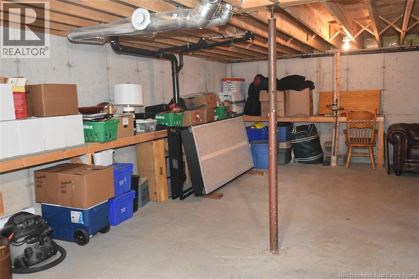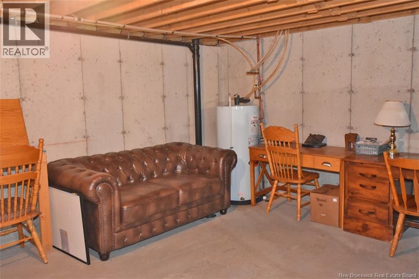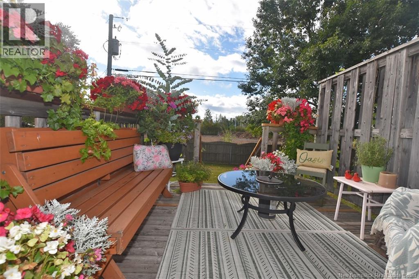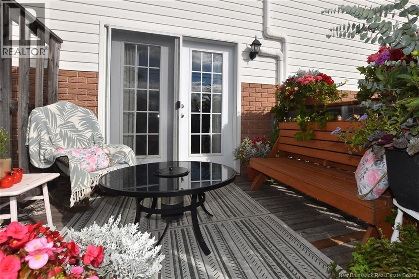175 Riverside Drive Fredericton, New Brunswick E3A 6R1
$269,900Maintenance,
$150 Monthly
Maintenance,
$150 MonthlyWelcome to this well-maintained townhouse located in a quiet court, offering both comfort and convenience. The home features a brand-new roof for added peace of mind, along with a private deck where you can relax or entertain. A designated parking space adds to the practicality, while snow removal and lawn care are included, making day-to-day living stress-free. Inside, youll find two heat pumps for efficient heating and cooling, including one in the spacious primary suite. The primary bedroom also boasts two large walk-in closets, providing exceptional storage. For added convenience, laundry is located on the second floor, just steps from the bedrooms. Tucked away in a peaceful setting, this property offers privacy without sacrificing proximity to schools, shopping, and everyday amenities. A great opportunity for those seeking a quiet lifestyle without compromising on comfort. (id:19018)
Property Details
| MLS® Number | NB127046 |
| Property Type | Single Family |
| Neigbourhood | Pepper Creek |
Building
| Bathroom Total | 2 |
| Bedrooms Above Ground | 2 |
| Bedrooms Total | 2 |
| Architectural Style | 2 Level |
| Constructed Date | 2008 |
| Cooling Type | Heat Pump, Air Exchanger |
| Exterior Finish | Brick, Vinyl |
| Flooring Type | Linoleum, Wood |
| Foundation Type | Concrete |
| Half Bath Total | 1 |
| Heating Fuel | Electric |
| Heating Type | Baseboard Heaters, Heat Pump |
| Size Interior | 1,200 Ft2 |
| Total Finished Area | 1200 Sqft |
| Type | House |
| Utility Water | Municipal Water |
Land
| Access Type | Year-round Access |
| Acreage | No |
| Landscape Features | Landscaped |
| Sewer | Municipal Sewage System |
| Size Irregular | 71.56 |
| Size Total | 71.56 M2 |
| Size Total Text | 71.56 M2 |
Rooms
| Level | Type | Length | Width | Dimensions |
|---|---|---|---|---|
| Second Level | Bedroom | 12'4'' x 9'1'' | ||
| Second Level | Bath (# Pieces 1-6) | 8'1'' x 6'4'' | ||
| Second Level | Primary Bedroom | 15'4'' x 12'1'' | ||
| Basement | Storage | 28'7'' x 19'3'' | ||
| Main Level | Living Room | 15'4'' x 13'9'' | ||
| Main Level | Dining Room | 10'2'' x 6'9'' | ||
| Main Level | 2pc Bathroom | 7'4'' x 3'7'' | ||
| Main Level | Kitchen | 11'1'' x 10'8'' |
https://www.realtor.ca/real-estate/28889335/175-riverside-drive-fredericton
Contact Us
Contact us for more information
