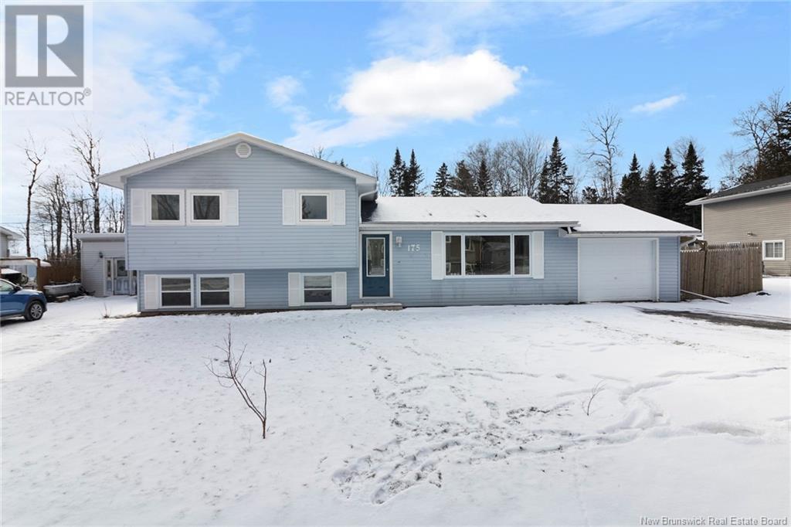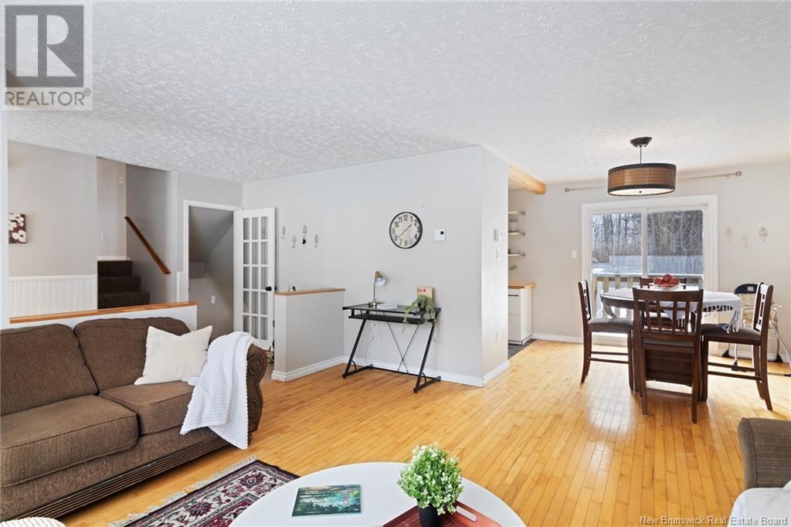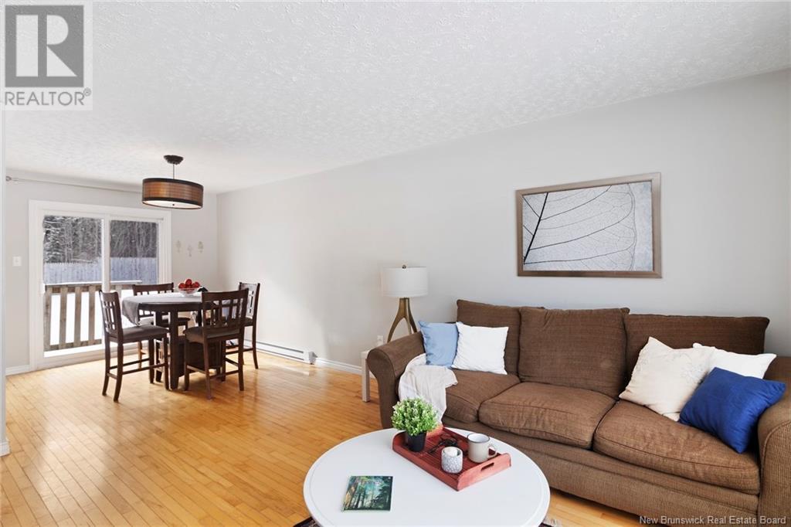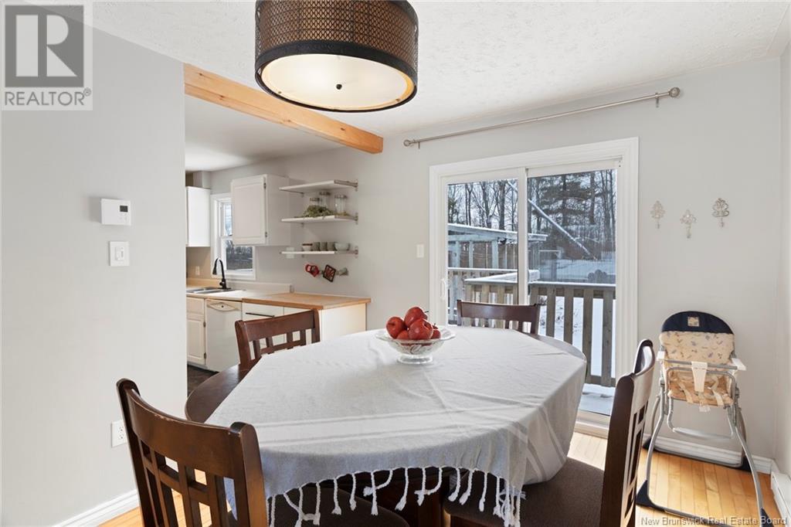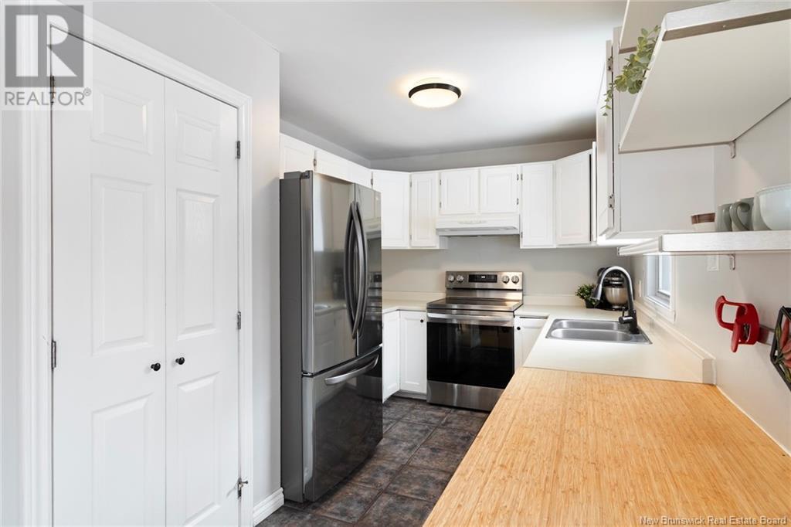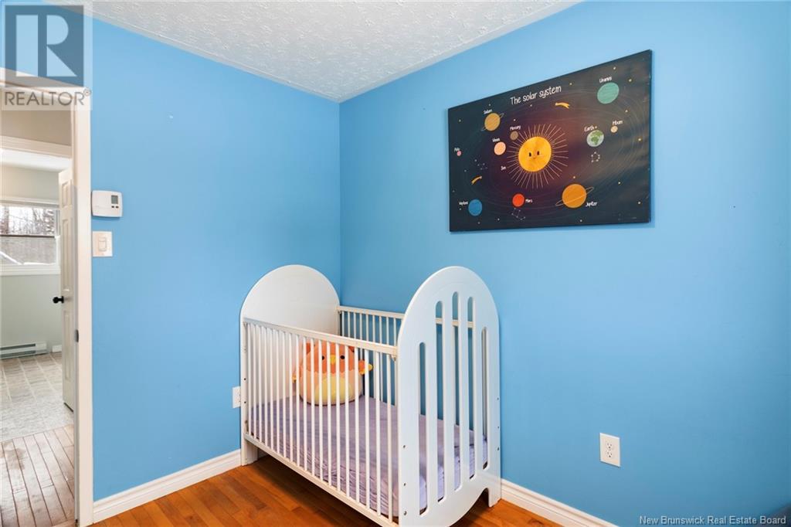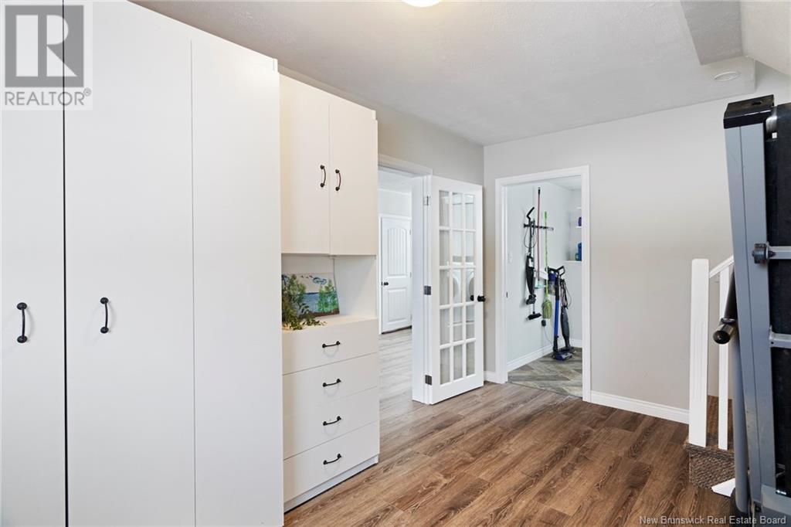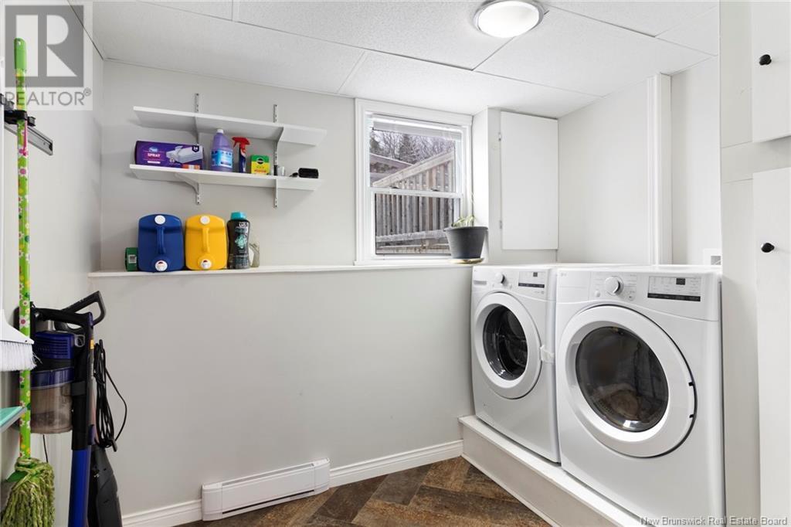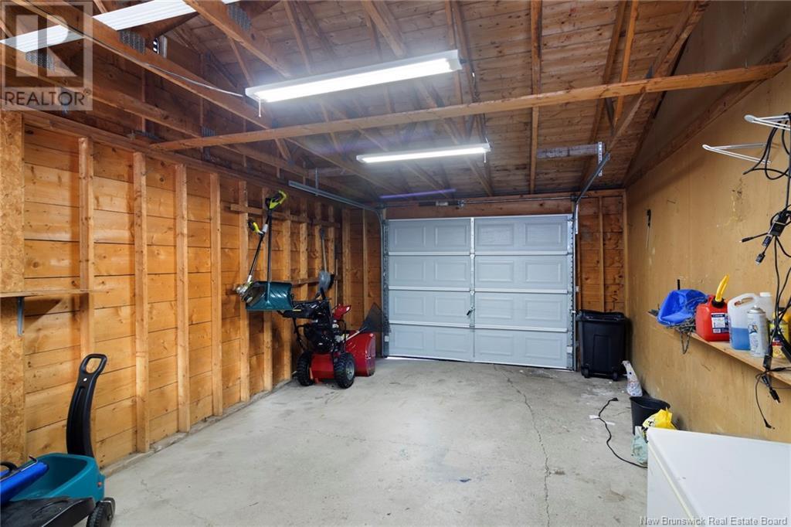4 Bedroom
1 Bathroom
1081 sqft
3 Level
Baseboard Heaters
Landscaped
$374,900
This bright 3-bedroom, 3-level side split in sought-after New Maryland is walking distance to the elementary school & athletic fields. The main floor is partially open-concept with front hallway, living, dining & kitchen. The kitchen has been refreshed, has a big pantry closet, recycling station & view out to the backyard & mature trees. The huge backyard includes apple, pear, cherry, plum & apricot trees. Patio doors from the dining room lead to your deck, or nip around the corner to the attached garage. Hardwood stretches throughout the main & upper floors with practical laminate on the lower floor. Daylight streams in on all levels. The 3 bedrooms are all upstairs, along with the full bath, & provide good space & closets in each room. The bathroom is large with 2 sinks to avoid those morning traffic jams! Lower level has a huge rec room running the full depth of the house (or a possible 4th BR), a multipurpose space & laundry room large enough for a 2nd bathroom. French doors at the top of the stairs & one between the multipurpose space & the rec room give you endless possibilities for watching the kids but not hearing them! The multipurpose space comes complete with an included Murphy bed for overnight guests. Appliances including brand new fridge, stove, washer & dryer -- a 200 amp breaker panel, excellent insulation & massive crawl space complete this value-packed offering. (id:19018)
Property Details
|
MLS® Number
|
NB110386 |
|
Property Type
|
Single Family |
|
Neigbourhood
|
Centennial Gardens |
|
EquipmentType
|
Water Heater |
|
Features
|
Balcony/deck/patio |
|
RentalEquipmentType
|
Water Heater |
|
Structure
|
Greenhouse |
Building
|
BathroomTotal
|
1 |
|
BedroomsAboveGround
|
3 |
|
BedroomsBelowGround
|
1 |
|
BedroomsTotal
|
4 |
|
ArchitecturalStyle
|
3 Level |
|
BasementDevelopment
|
Finished |
|
BasementType
|
Crawl Space, Full (finished) |
|
ConstructedDate
|
1987 |
|
ExteriorFinish
|
Vinyl |
|
FlooringType
|
Ceramic, Laminate, Vinyl, Wood |
|
FoundationType
|
Concrete |
|
HeatingFuel
|
Electric |
|
HeatingType
|
Baseboard Heaters |
|
SizeInterior
|
1081 Sqft |
|
TotalFinishedArea
|
1591 Sqft |
|
Type
|
House |
|
UtilityWater
|
Drilled Well |
Parking
Land
|
AccessType
|
Year-round Access, Road Access |
|
Acreage
|
No |
|
LandscapeFeatures
|
Landscaped |
|
Sewer
|
Municipal Sewage System |
|
SizeIrregular
|
912 |
|
SizeTotal
|
912 M2 |
|
SizeTotalText
|
912 M2 |
Rooms
| Level |
Type |
Length |
Width |
Dimensions |
|
Second Level |
Bath (# Pieces 1-6) |
|
|
10'4'' x 9'0'' |
|
Second Level |
Bedroom |
|
|
9'11'' x 7'11'' |
|
Second Level |
Bedroom |
|
|
10'8'' x 9'11'' |
|
Second Level |
Primary Bedroom |
|
|
11'11'' x 10'5'' |
|
Basement |
Laundry Room |
|
|
9'6'' x 7'4'' |
|
Basement |
Recreation Room |
|
|
21'10'' x 10'6'' |
|
Basement |
Office |
|
|
14'2'' x 10'3'' |
|
Main Level |
Kitchen |
|
|
11'10'' x 8'5'' |
|
Main Level |
Dining Room |
|
|
9'3'' x 8'11'' |
|
Main Level |
Living Room |
|
|
15'3'' x 14'2'' |
|
Main Level |
Other |
|
|
14'5'' x 5'9'' |
https://www.realtor.ca/real-estate/27808362/175-phillips-drive-new-maryland
