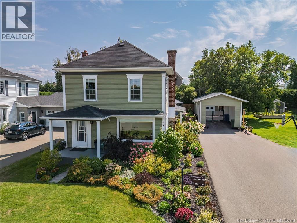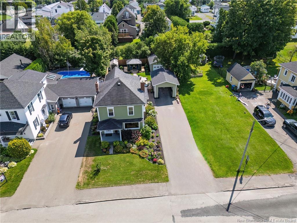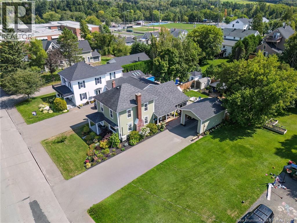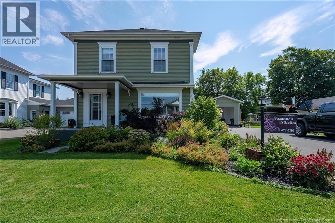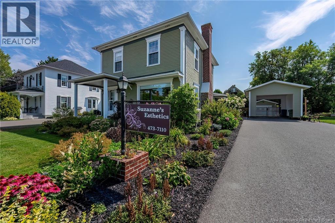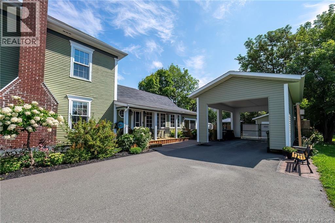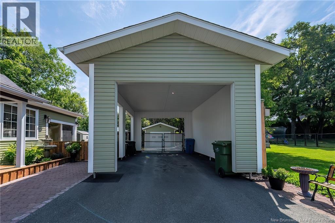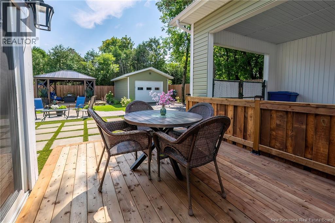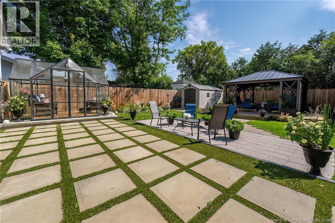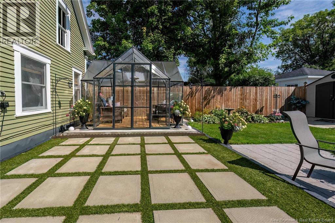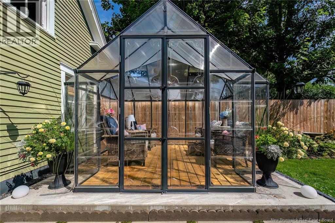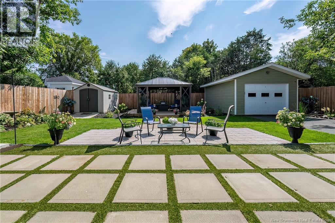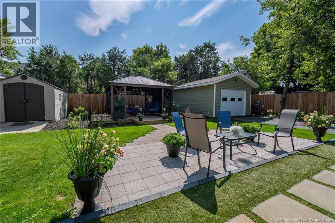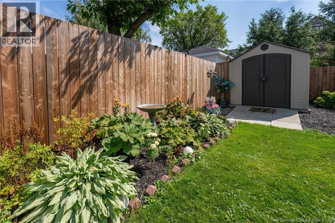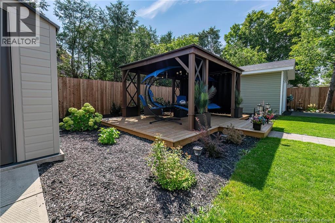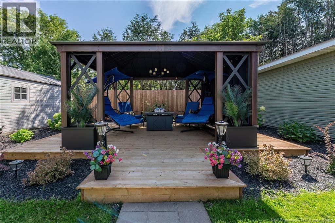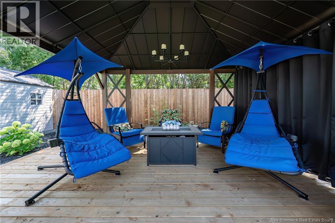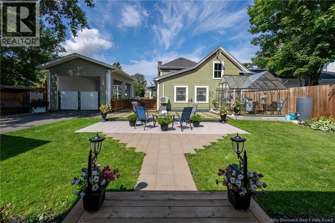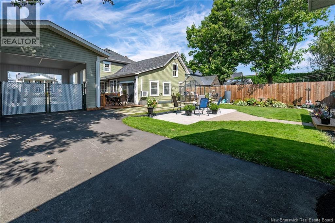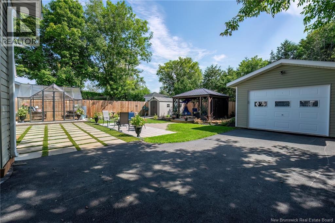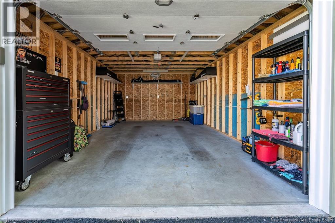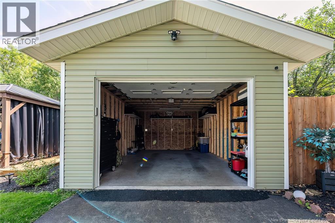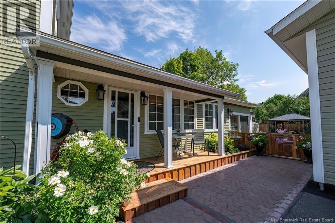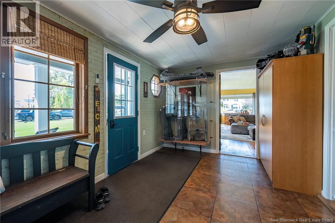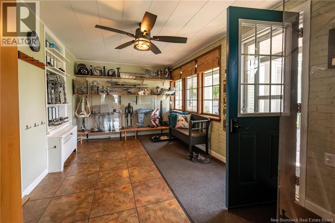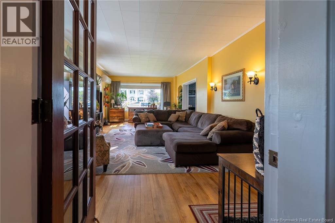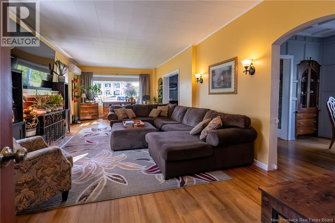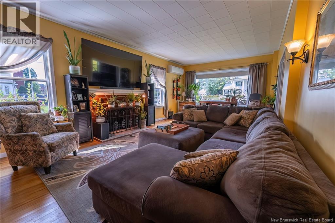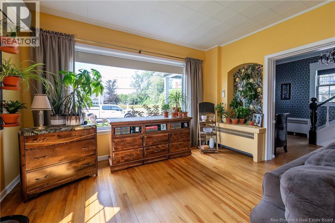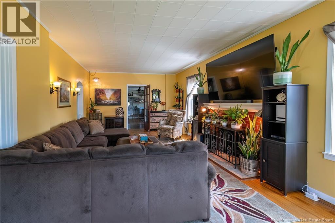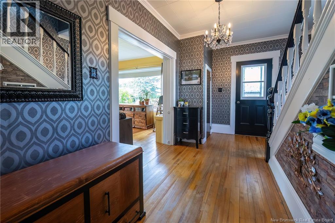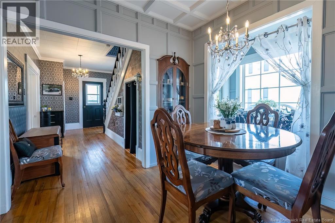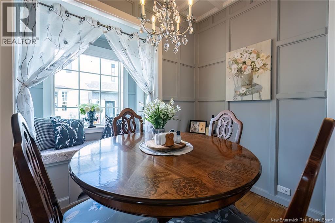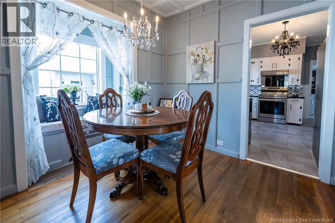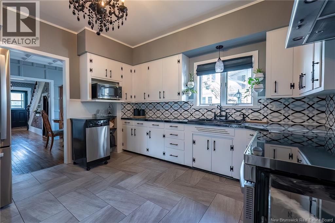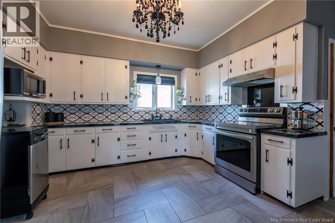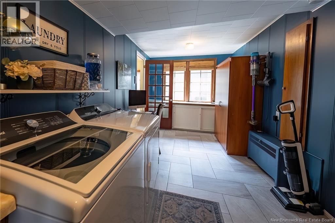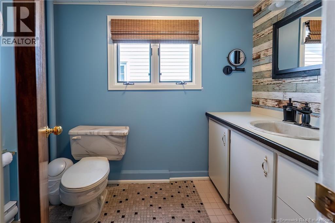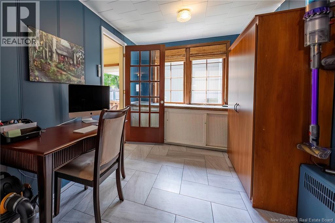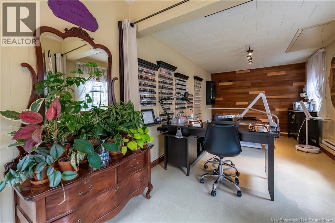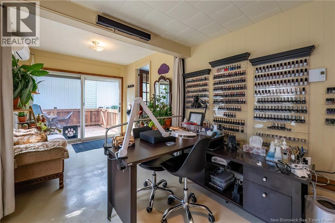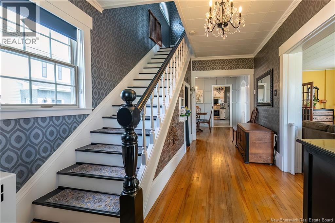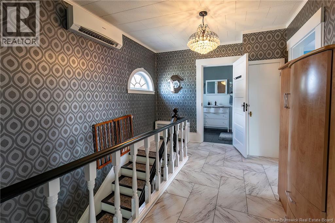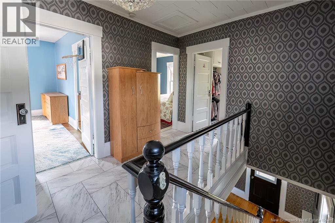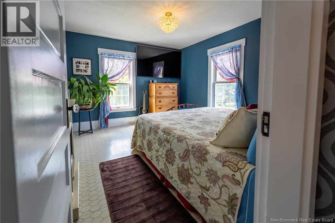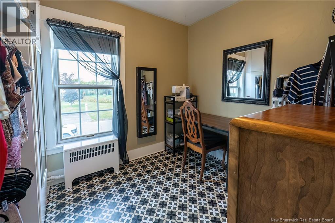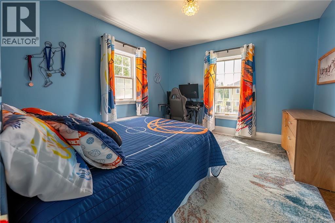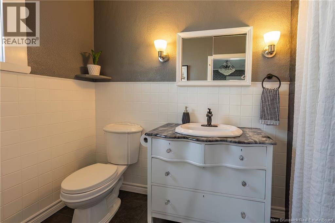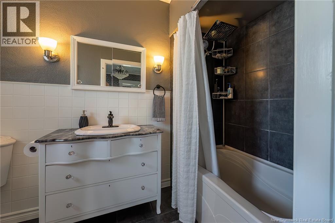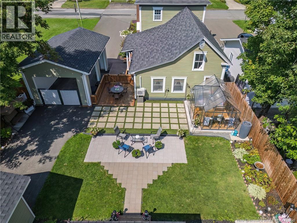3 Bedroom
2 Bathroom
2,207 ft2
2 Level
Heat Pump
Baseboard Heaters, Heat Pump
Landscaped
$329,000
This lovely 3-bedroom, 1.5-bath home offers the perfect blend of character and modern updates. From the moment you step inside, youll be welcomed by a bright side entry, a spacious living room, and a warm front foyer that sets the tone for the rest of the home. Designed with comfort in mind, the property features four mini-split heat pumps for efficient heating and cooling, plus an on-demand electric water heater to keep you cozy during the cold winter months. A large basement provides endless possibilities for storage, hobbies, or even a workshop, while the sunroom (currently used as an estheticians studio) adds extra living space and flexibility for your lifestyle. Step outside and fall in love with the backyard. Private, peaceful, and beautifully landscaped like the pages of a magazine, it offers multiple sitting areas, a gazebo, and a fully fenced yard, perfect for kids, pets, or simply enjoying quiet evenings under the stars. For added convenience, the property also includes a separate carport, a brand-new 14' x 20' garage, a gazebo with deck and a storage shed. Located close to John Caldwell School, sports fields, tennis courts, and Broadway Boulevard, this home combines charm, space, and an unbeatable location. If youre searching for a home that feels welcoming the moment you arrive, this one is truly a must-see! (id:19018)
Property Details
|
MLS® Number
|
NB125956 |
|
Property Type
|
Single Family |
|
Neigbourhood
|
Hennigar Corner |
|
Structure
|
Greenhouse, Shed |
Building
|
Bathroom Total
|
2 |
|
Bedrooms Above Ground
|
3 |
|
Bedrooms Total
|
3 |
|
Architectural Style
|
2 Level |
|
Constructed Date
|
1930 |
|
Cooling Type
|
Heat Pump |
|
Exterior Finish
|
Vinyl, Wood |
|
Flooring Type
|
Ceramic, Vinyl, Hardwood |
|
Foundation Type
|
Concrete |
|
Half Bath Total
|
1 |
|
Heating Fuel
|
Electric |
|
Heating Type
|
Baseboard Heaters, Heat Pump |
|
Size Interior
|
2,207 Ft2 |
|
Total Finished Area
|
2207 Sqft |
|
Type
|
House |
|
Utility Water
|
Municipal Water |
Parking
Land
|
Access Type
|
Year-round Access |
|
Acreage
|
No |
|
Fence Type
|
Fully Fenced |
|
Landscape Features
|
Landscaped |
|
Sewer
|
Municipal Sewage System |
|
Size Irregular
|
820 |
|
Size Total
|
820 M2 |
|
Size Total Text
|
820 M2 |
Rooms
| Level |
Type |
Length |
Width |
Dimensions |
|
Second Level |
Bedroom |
|
|
12'10'' x 11'7'' |
|
Second Level |
Bedroom |
|
|
7'11'' x 9'7'' |
|
Second Level |
Bedroom |
|
|
13'3'' x 11'7'' |
|
Second Level |
Bath (# Pieces 1-6) |
|
|
5'2'' x 7'2'' |
|
Second Level |
Other |
|
|
9'7'' x 12' |
|
Main Level |
Sunroom |
|
|
23'4'' x 8'11'' |
|
Main Level |
Bath (# Pieces 1-6) |
|
|
4'9'' x 7'9'' |
|
Main Level |
Laundry Room |
|
|
7'9'' x 18'4'' |
|
Main Level |
Kitchen |
|
|
13'1'' x 12'4'' |
|
Main Level |
Foyer |
|
|
9'4'' x 5' |
|
Main Level |
Dining Room |
|
|
9'4'' x 8'10'' |
|
Main Level |
Living Room |
|
|
26' x 13' |
|
Main Level |
Mud Room |
|
|
18'8'' x 9'5'' |
https://www.realtor.ca/real-estate/28811251/173-sheriff-street-grand-saultgrand-falls
