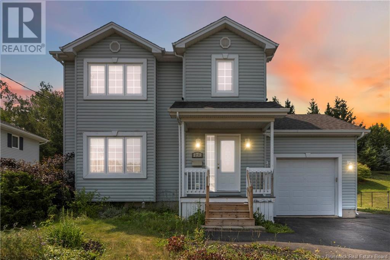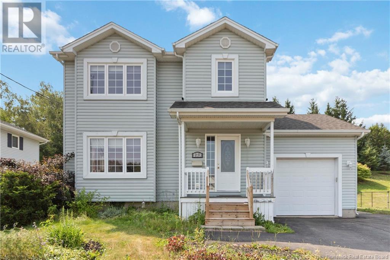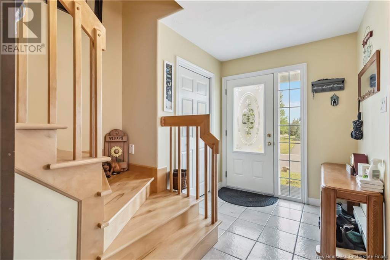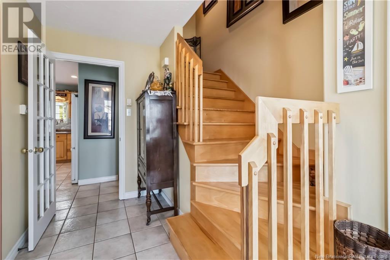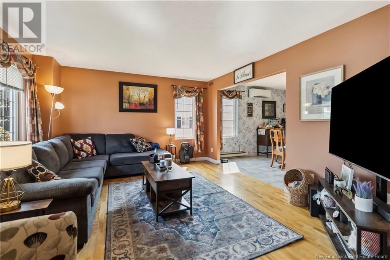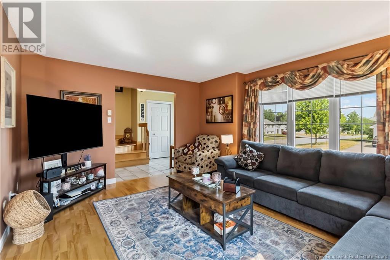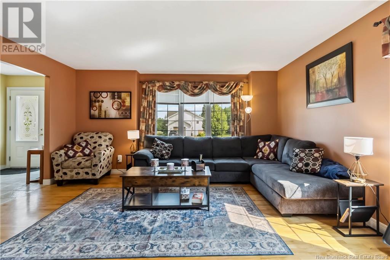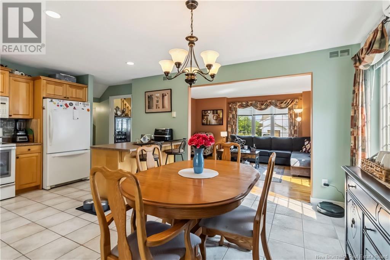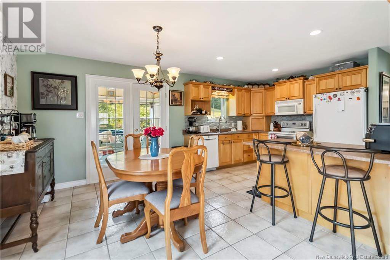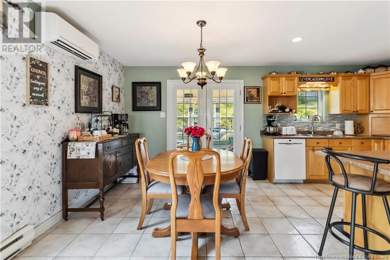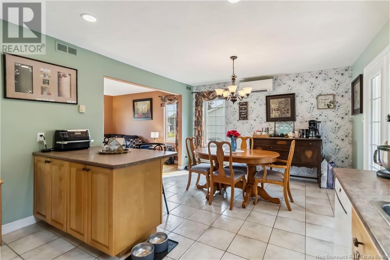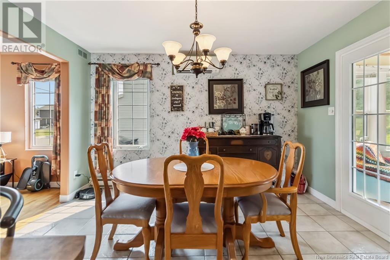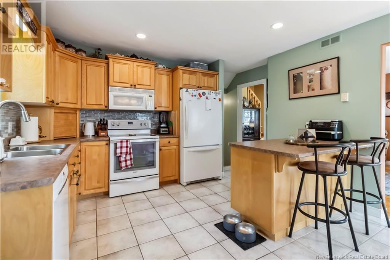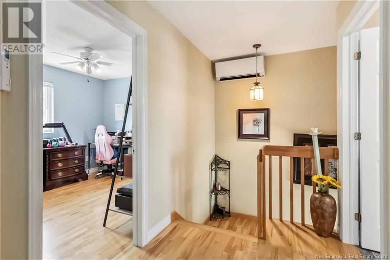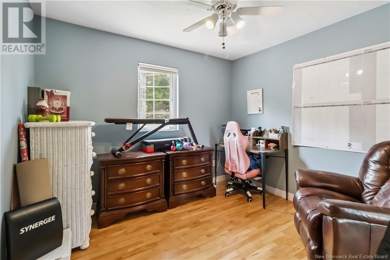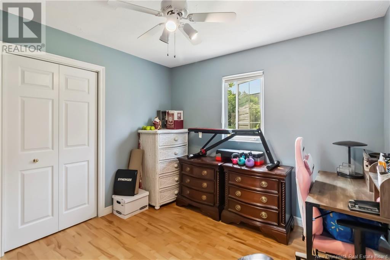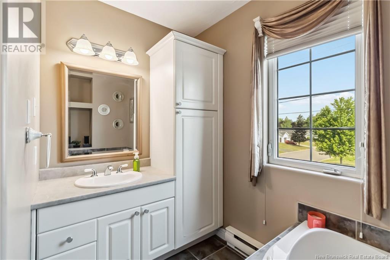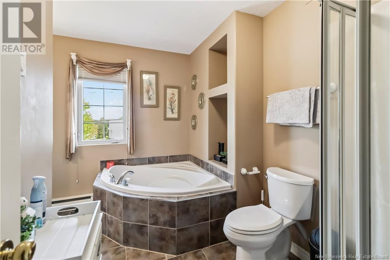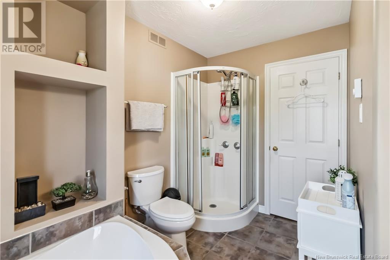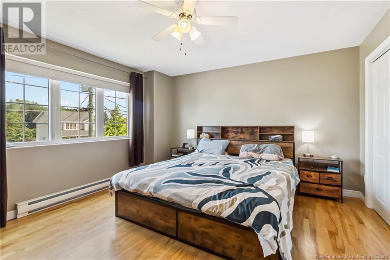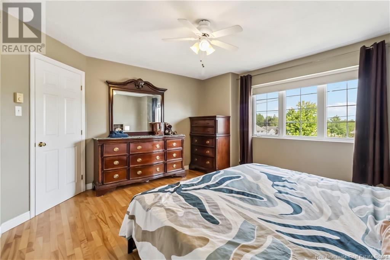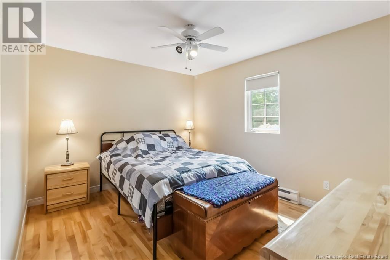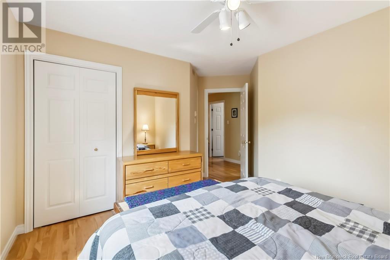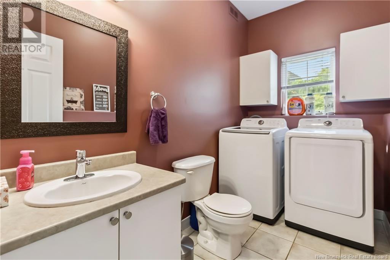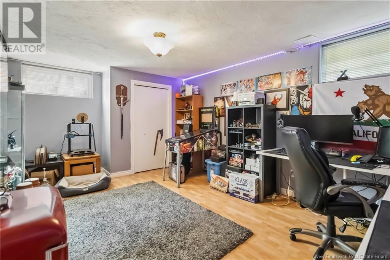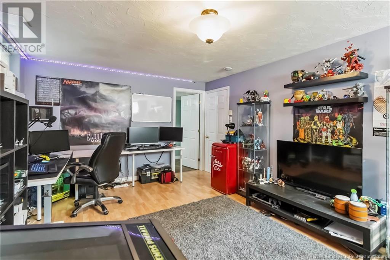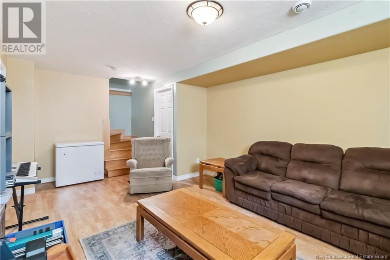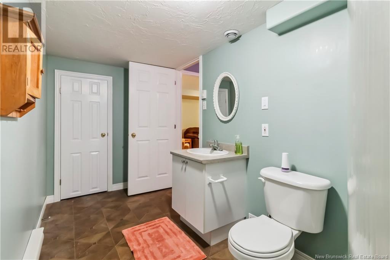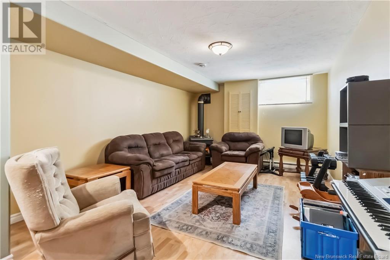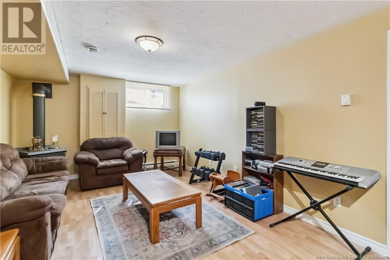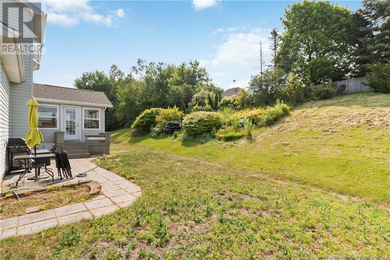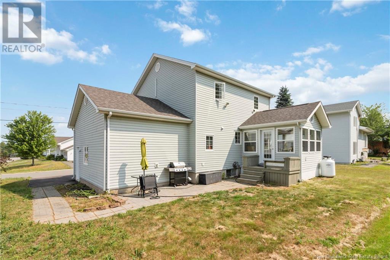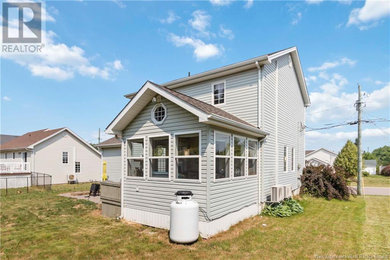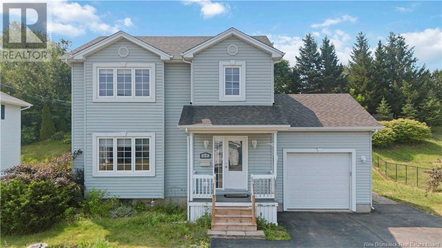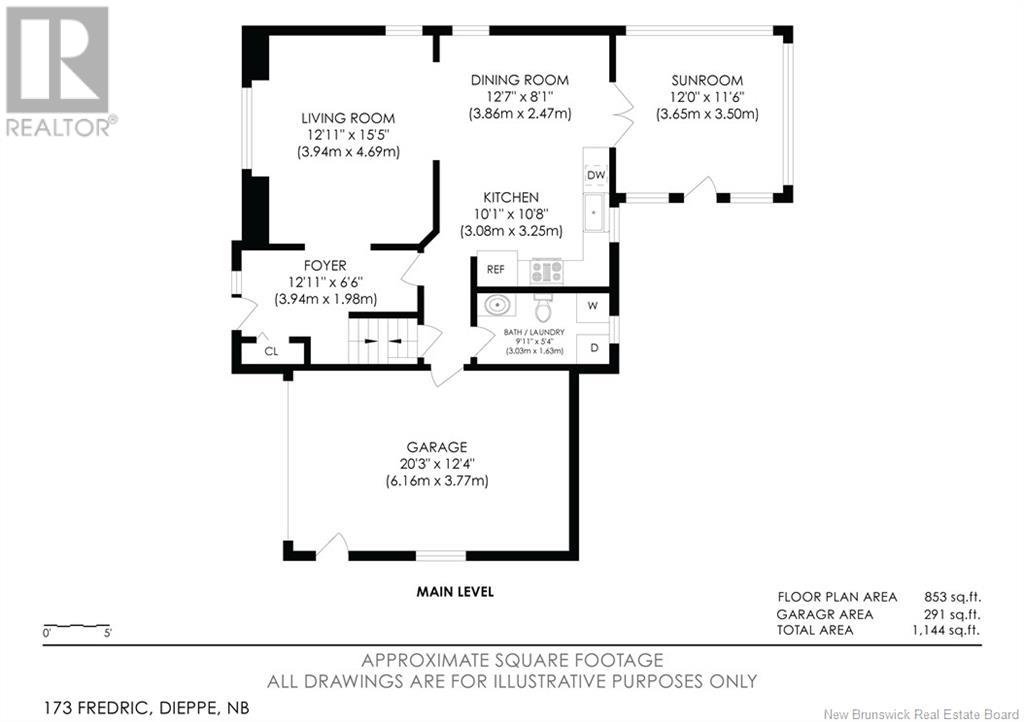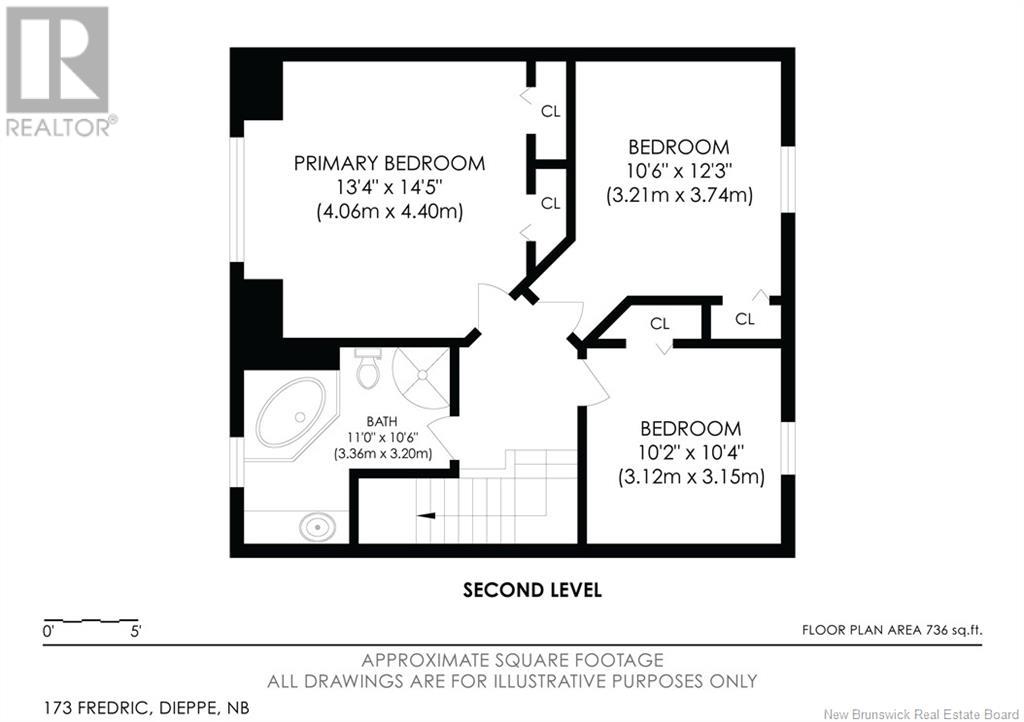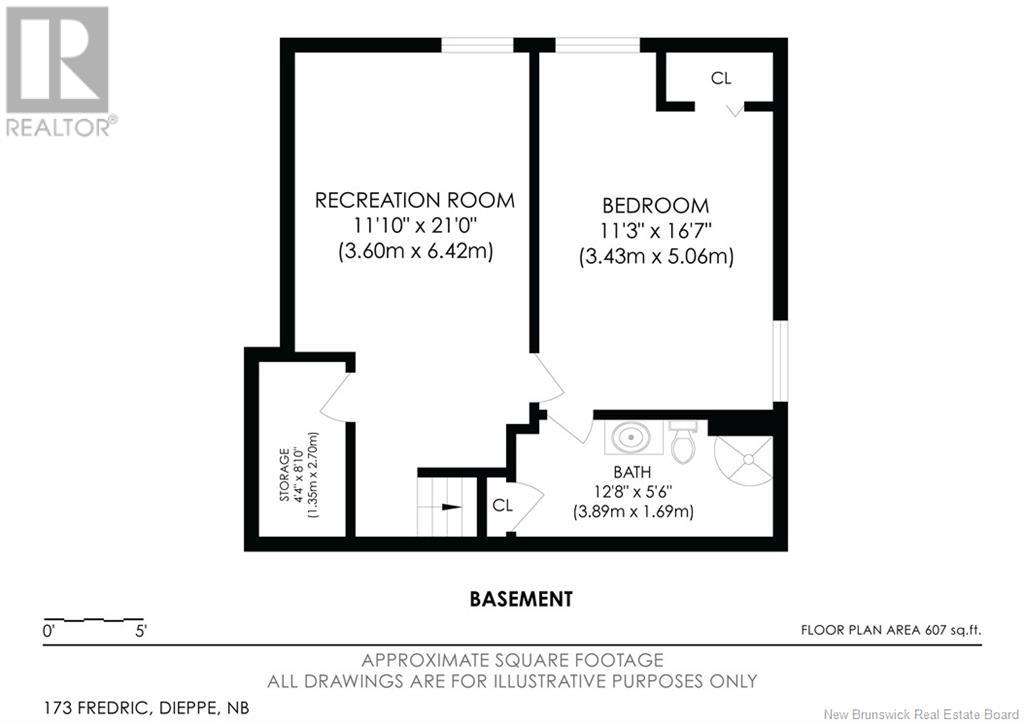4 Bedroom
3 Bathroom
2,487 ft2
2 Level
Heat Pump, Air Exchanger
Baseboard Heaters, Heat Pump
$495,000
Welcome to 173 rue Frédéric, Dieppe a spacious and well-maintained two-storey family home nestled in one of Dieppe's most desirable school districts. With 4 bedrooms, 2.5 bathrooms, an attached garage, and multiple flexible living spaces, this home is built for busy families who need room to grow. The main level features a bright, functional layout and a kitchen designed for entertaining open, welcoming, and ideal for hosting family and friends and a fully insulated bonus room thats perfect for a home office, reading retreat, or playroom. Upstairs, you'll find three generously sized bedrooms. The fully finished basement adds even more value with a second full bathroom, large bonus room and non-conforming bedroom ideal for a home gym, media room, or guest space. Outside, enjoy a partial fenced backyard perfect for letting the kids run or giving Fido the freedom to roam safely. The attached garage includes built-in seasonal storage to help keep your gear organized year-round. Located on a quiet, family-friendly street and close to parks, trails, and top-rated schools, this home delivers lifestyle, location, and long-term comfort. Contact your favorite REALTOR® today for your showing. (id:19018)
Property Details
|
MLS® Number
|
NB123114 |
|
Property Type
|
Single Family |
|
Equipment Type
|
Propane Tank |
|
Rental Equipment Type
|
Propane Tank |
Building
|
Bathroom Total
|
3 |
|
Bedrooms Above Ground
|
3 |
|
Bedrooms Below Ground
|
1 |
|
Bedrooms Total
|
4 |
|
Architectural Style
|
2 Level |
|
Constructed Date
|
1999 |
|
Cooling Type
|
Heat Pump, Air Exchanger |
|
Exterior Finish
|
Wood Shingles, Vinyl |
|
Half Bath Total
|
1 |
|
Heating Fuel
|
Propane |
|
Heating Type
|
Baseboard Heaters, Heat Pump |
|
Size Interior
|
2,487 Ft2 |
|
Total Finished Area
|
2487 Sqft |
|
Type
|
House |
|
Utility Water
|
Municipal Water |
Parking
Land
|
Acreage
|
No |
|
Sewer
|
Municipal Sewage System |
|
Size Irregular
|
797 |
|
Size Total
|
797 M2 |
|
Size Total Text
|
797 M2 |
Rooms
| Level |
Type |
Length |
Width |
Dimensions |
|
Second Level |
4pc Bathroom |
|
|
11'0'' x 10'6'' |
|
Second Level |
Bedroom |
|
|
10'2'' x 10'4'' |
|
Second Level |
Bedroom |
|
|
10'6'' x 12'3'' |
|
Second Level |
Primary Bedroom |
|
|
13'4'' x 14'5'' |
|
Basement |
Storage |
|
|
4'4'' x 8'10'' |
|
Basement |
3pc Bathroom |
|
|
12'8'' x 5'6'' |
|
Basement |
Bedroom |
|
|
11'3'' x 16'7'' |
|
Basement |
Recreation Room |
|
|
11'10'' x 21'0'' |
|
Main Level |
2pc Bathroom |
|
|
9'11'' x 5'4'' |
|
Main Level |
Foyer |
|
|
12'11'' x 6'6'' |
|
Main Level |
Living Room |
|
|
12'11'' x 15'5'' |
|
Main Level |
Kitchen/dining Room |
|
|
12'7'' x 8'1'' |
|
Main Level |
Kitchen |
|
|
10'8'' x 10'1'' |
https://www.realtor.ca/real-estate/28623242/173-frederic-street-dieppe
