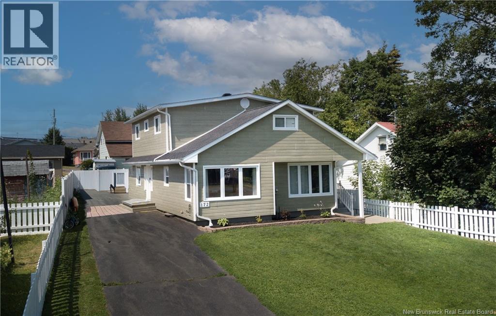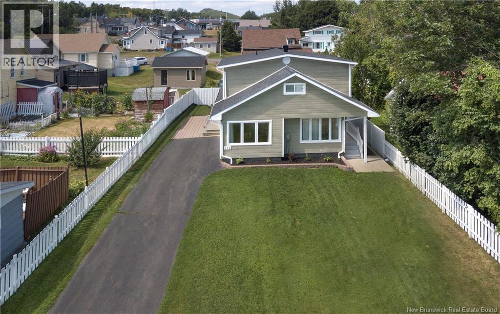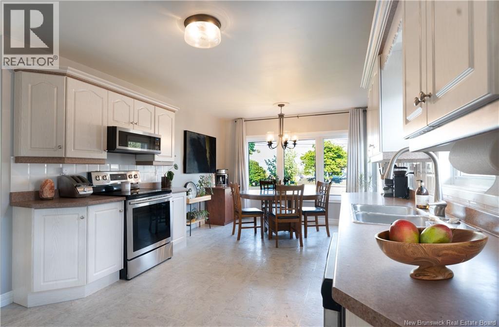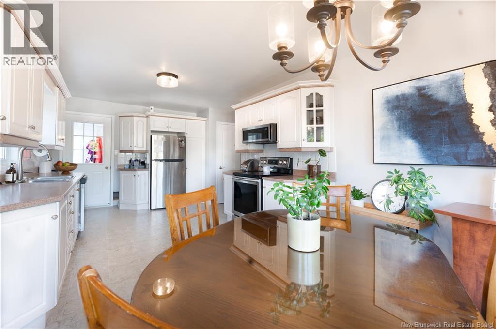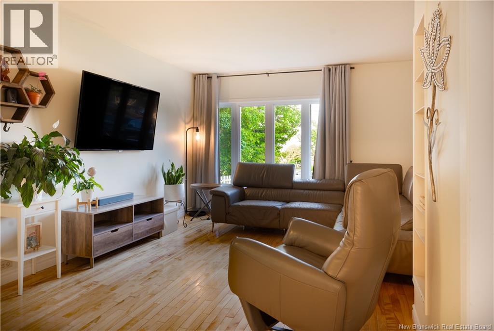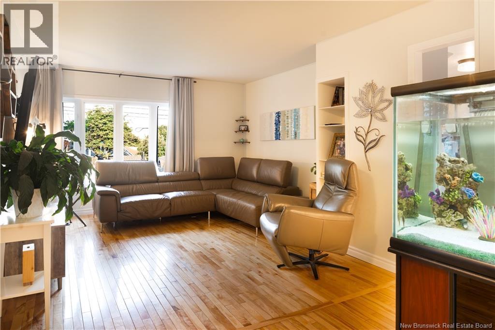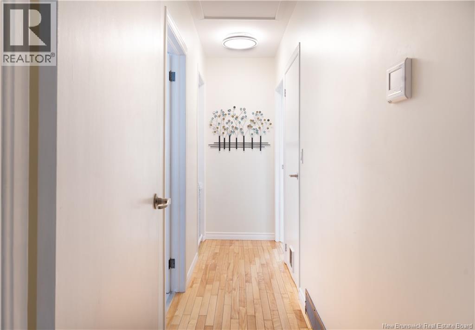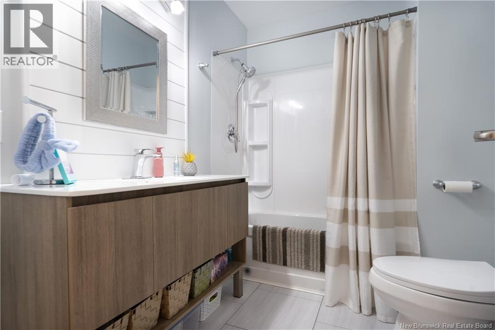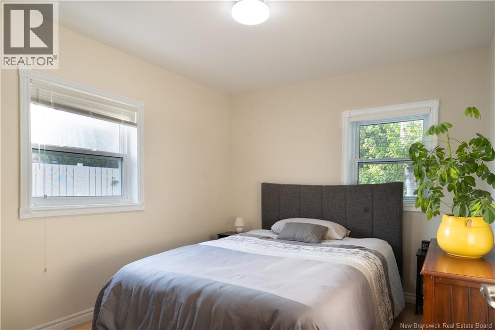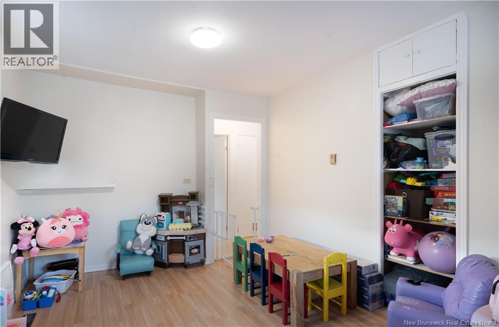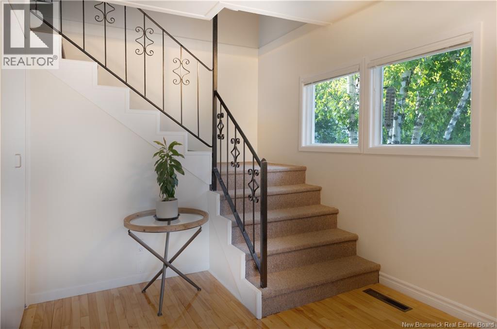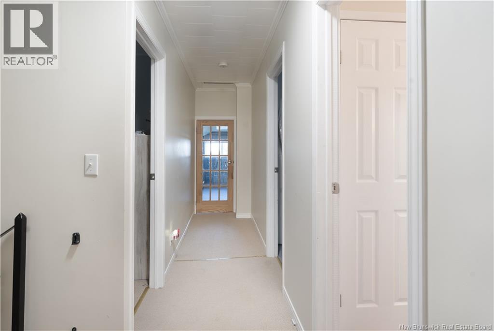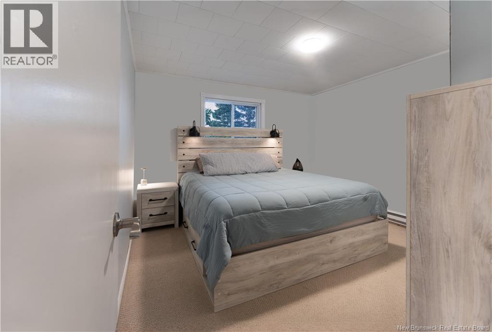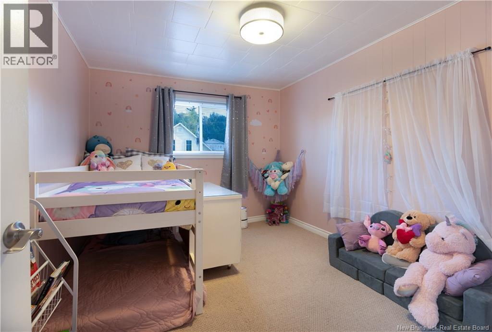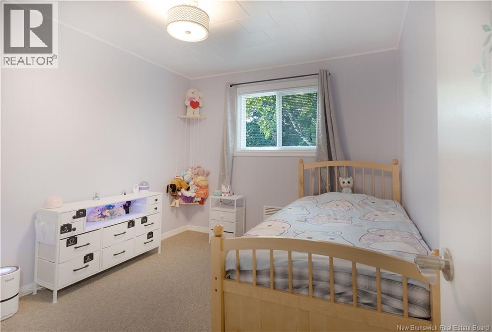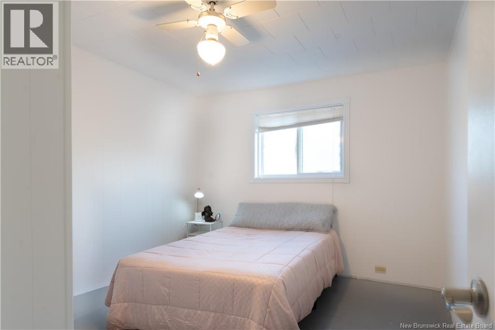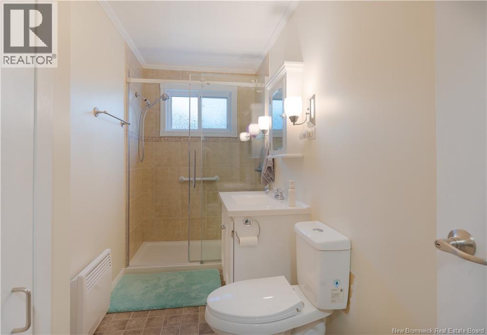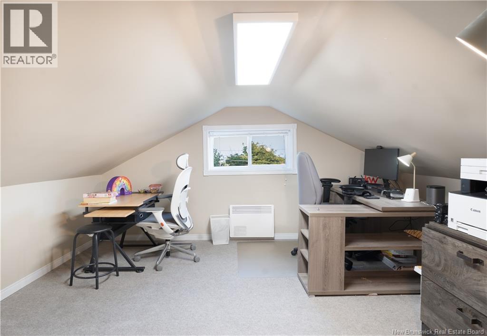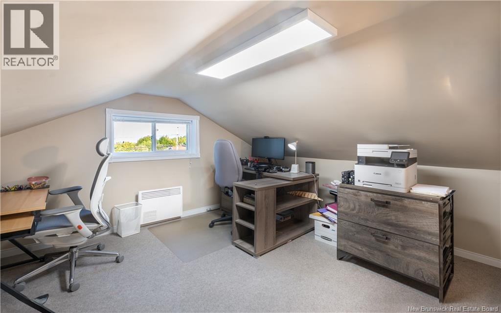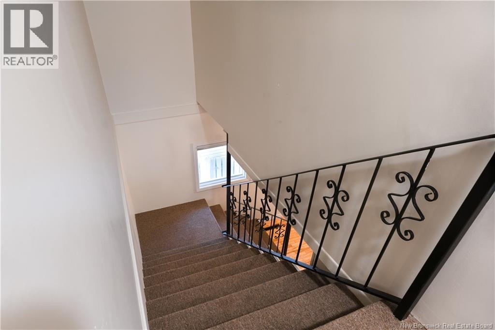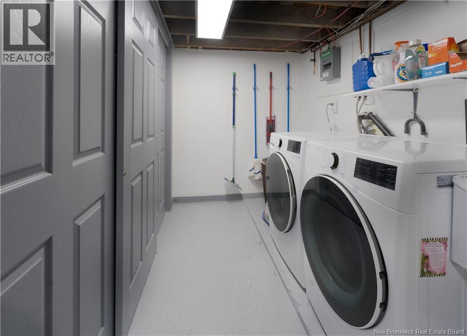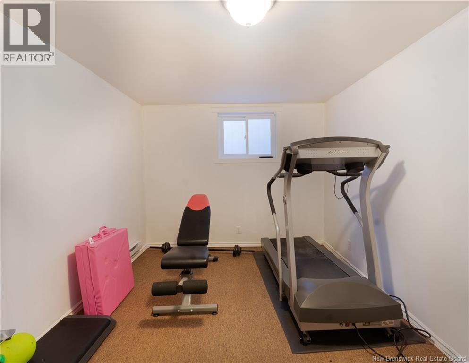6 Bedroom
2 Bathroom
2,114 ft2
2 Level
Air Conditioned
Baseboard Heaters
Landscaped
$249,900
Spacious and versatile, this well-kept 6-bedroom plus 1 non-conforming bedroom and 2 full-bath single-family home offers comfort and flexibility. Situated on a beautifully landscaped lot, the main floor features a bright, open kitchen and dining area, along with a large living space, a full, newly renovated, bathroom and 2 bedrooms. The 2nd floor boasts 4 large bedrooms, a full bathroom and a flex area perfect for office, playroom or storage. This level could easily be converted in an apartment. The basement includes a finished, non-conforming, bedroom, laundry area and plenty of room for storage or workshop. Ideally located, close to beaches, playgrounds, restaurants, a recreational centre, and so much more, this home combines lifestyle, convenience, and plenty of room to grow. Renovations/Additions include: Radon gas mitigation system; all windows are PVC with exception of two; manual generator panel (2018); front roof shingles (approx. 2017) and main house (2024); a new ducted Heat Pump and additional ductless Heat Pump for the 2nd floor (2024); newly renovated entrance and bathroom. Call/text now for your personal showing. (id:19018)
Property Details
|
MLS® Number
|
NB124331 |
|
Property Type
|
Single Family |
|
Features
|
Balcony/deck/patio |
Building
|
Bathroom Total
|
2 |
|
Bedrooms Above Ground
|
6 |
|
Bedrooms Total
|
6 |
|
Architectural Style
|
2 Level |
|
Cooling Type
|
Air Conditioned |
|
Exterior Finish
|
Wood Siding |
|
Flooring Type
|
Carpeted, Laminate, Vinyl, Hardwood |
|
Foundation Type
|
Concrete |
|
Heating Type
|
Baseboard Heaters |
|
Size Interior
|
2,114 Ft2 |
|
Total Finished Area
|
2114 Sqft |
|
Type
|
House |
|
Utility Water
|
Municipal Water |
Land
|
Acreage
|
No |
|
Landscape Features
|
Landscaped |
|
Sewer
|
Municipal Sewage System |
|
Size Irregular
|
557 |
|
Size Total
|
557 M2 |
|
Size Total Text
|
557 M2 |
Rooms
| Level |
Type |
Length |
Width |
Dimensions |
|
Second Level |
3pc Bathroom |
|
|
11'11'' x 4'11'' |
|
Second Level |
Bedroom |
|
|
10'1'' x 10'2'' |
|
Second Level |
Bedroom |
|
|
10'1'' x 11'10'' |
|
Second Level |
Bedroom |
|
|
11'2'' x 9'5'' |
|
Second Level |
Bedroom |
|
|
12'1'' x 9'11'' |
|
Basement |
Bedroom |
|
|
17'8'' x 8'9'' |
|
Main Level |
Foyer |
|
|
6'4'' x 4'5'' |
|
Main Level |
Bedroom |
|
|
14'10'' x 9'10'' |
|
Main Level |
Bedroom |
|
|
11'1'' x 9'6'' |
|
Main Level |
4pc Bathroom |
|
|
8'3'' x 6'4'' |
|
Main Level |
Living Room |
|
|
12'4'' x 13'10'' |
|
Main Level |
Kitchen/dining Room |
|
|
21'5'' x 11'1'' |
https://www.realtor.ca/real-estate/28736587/172-dastous-street-dalhousie
