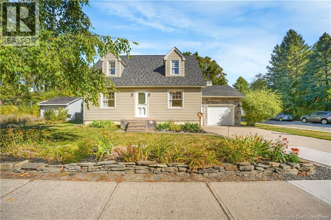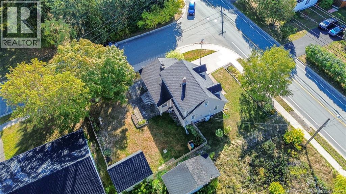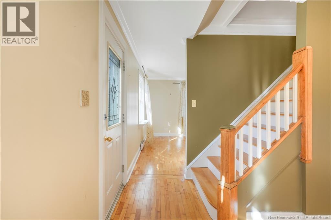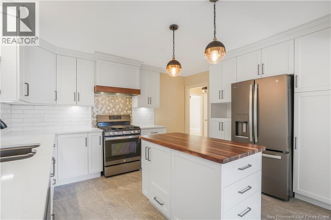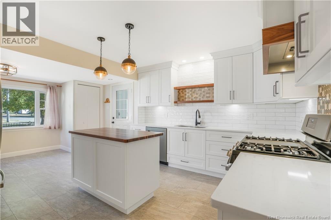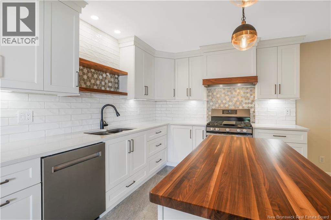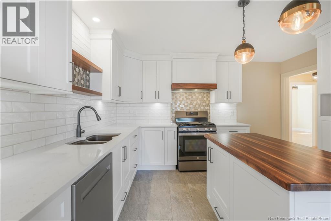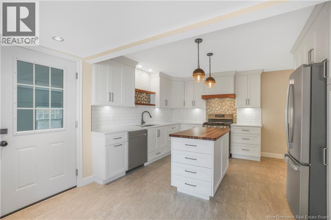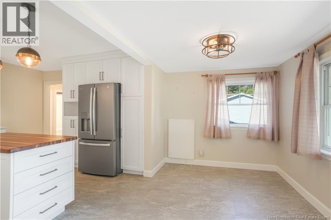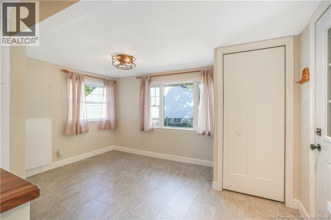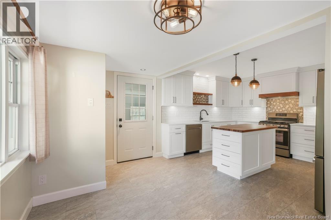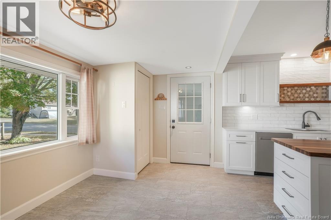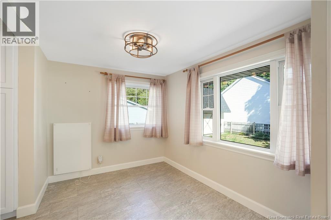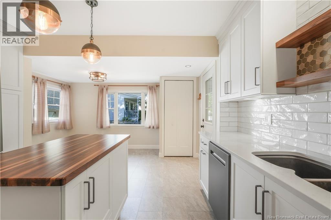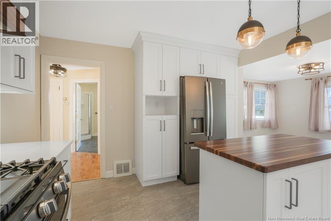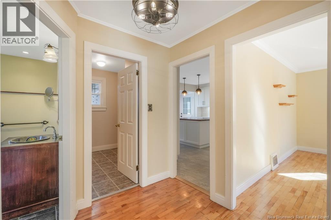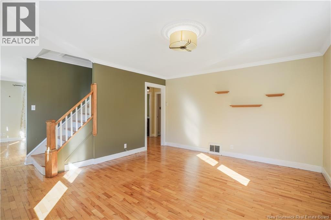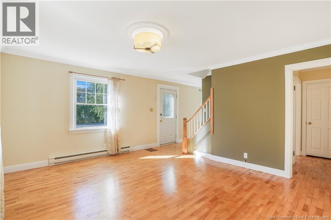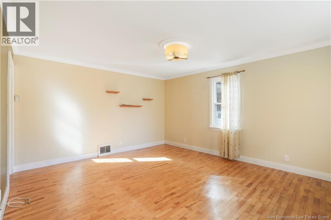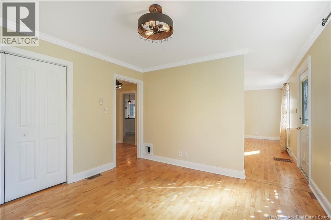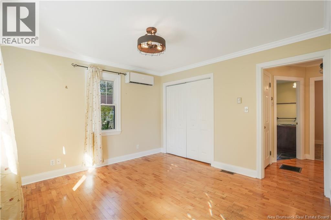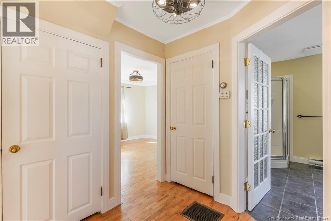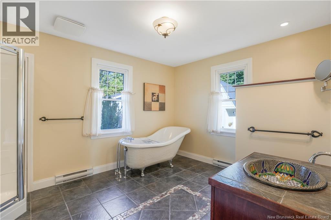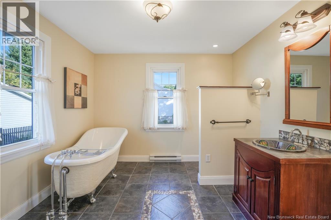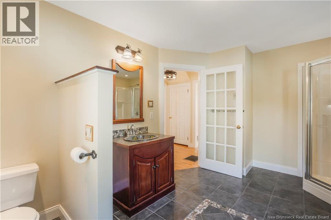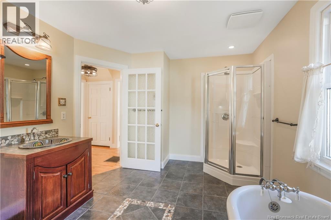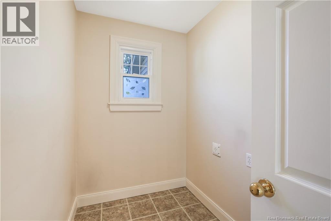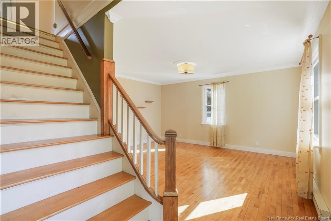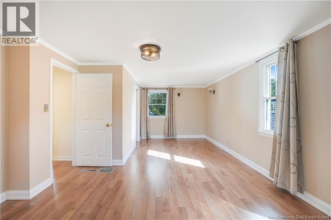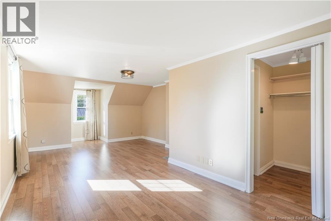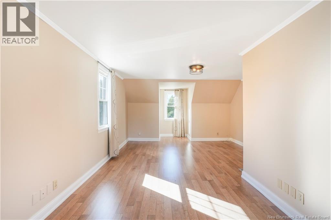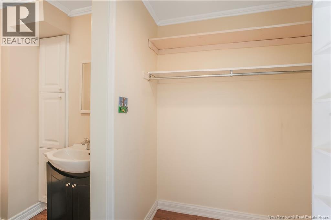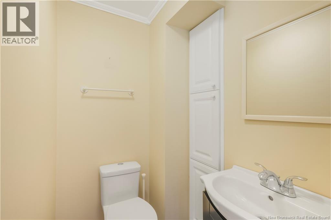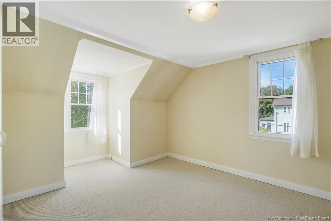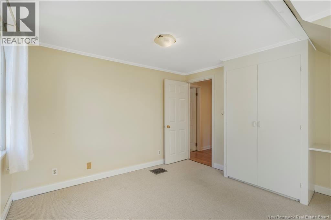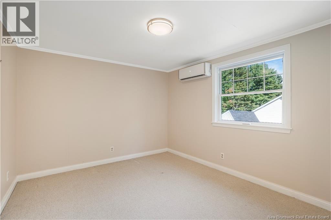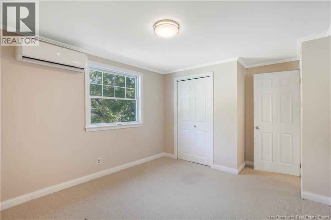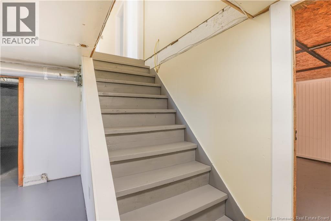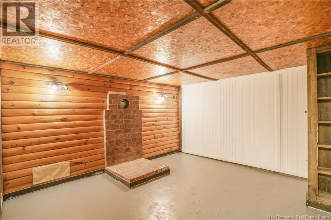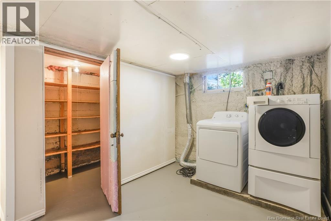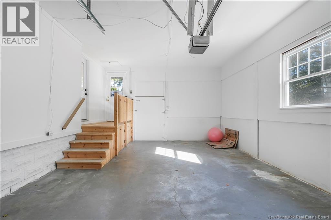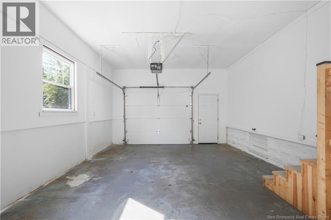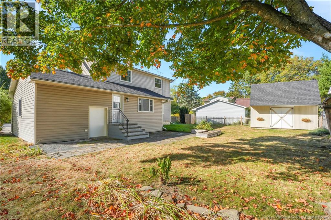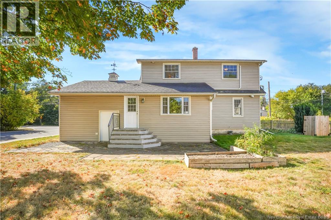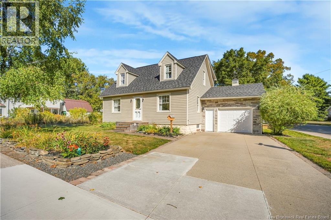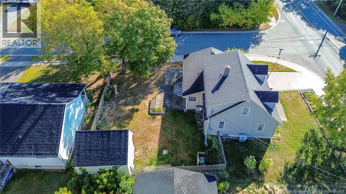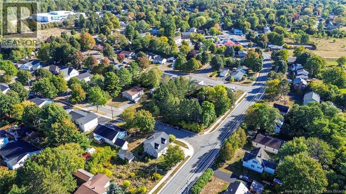3 Bedroom
2 Bathroom
1,550 ft2
Cape Cod, 2 Level
Heat Pump
Baseboard Heaters, Forced Air, Heat Pump
$349,900
Step inside this Mid-Century Cape Cod & instantly feel the warmth, character, & charm that make this home a rare gem! With 3 beds, 1.5 baths, & a list of thoughtful reno's on file, its the perfect blend of timeless design & modern comfort-ideal for growing families & classic design lovers alike. The main lvl boasts gleaming hardwood, crown moulding & curated details that nod to mid-century roots. The newly reno'd kitchen is a chefs dream, outfitted with a gas stove, floor-to-ceiling soft-close cabinetry, & a generous island designed for gathering-weeknight dinners to entertaining. A sun-filled living room, sitting room, & spa-like bath w/ clawfoot tub complete the level. Two separate entrances to the home add ease for family life. Upstairs, 3 bright & spacious bedrooms incl. the primary suite; offering a walk-in closet & ½ bath, combining function with privacy. On an expansive corner lot, this property includes a massive baby barn & 1.5-car garage, offering plenty of room for storage, hobbies, & family living.The location? Sunset Acres is one of Fred. Norths most sought-after family neighbourhoods. Minutes from Scholtens, U-Pick, parks, trails, amenities, & the brand-new Sunset Acres Elementary School-making mornings & after-school drop-offs a breeze. With an extensive list of upgrades & renovations (details on file), this home is truly turn-key. Homes with this much character, charm, & convenience are RARE to find. Dont miss your opportunity, book your showing today! (id:19018)
Property Details
|
MLS® Number
|
NB127690 |
|
Property Type
|
Single Family |
|
Neigbourhood
|
Royal Road |
|
Equipment Type
|
Propane Tank, Water Heater |
|
Features
|
Corner Site |
|
Rental Equipment Type
|
Propane Tank, Water Heater |
Building
|
Bathroom Total
|
2 |
|
Bedrooms Above Ground
|
3 |
|
Bedrooms Total
|
3 |
|
Architectural Style
|
Cape Cod, 2 Level |
|
Constructed Date
|
1953 |
|
Cooling Type
|
Heat Pump |
|
Exterior Finish
|
Stone, Vinyl |
|
Flooring Type
|
Carpeted, Tile, Hardwood |
|
Foundation Type
|
Block, Concrete |
|
Half Bath Total
|
1 |
|
Heating Fuel
|
Electric |
|
Heating Type
|
Baseboard Heaters, Forced Air, Heat Pump |
|
Size Interior
|
1,550 Ft2 |
|
Total Finished Area
|
1550 Sqft |
|
Type
|
House |
|
Utility Water
|
Municipal Water |
Parking
|
Attached Garage
|
|
|
Garage
|
|
|
Inside Entry
|
|
Land
|
Access Type
|
Year-round Access |
|
Acreage
|
No |
|
Sewer
|
Municipal Sewage System |
|
Size Irregular
|
585 |
|
Size Total
|
585 M2 |
|
Size Total Text
|
585 M2 |
|
Zoning Description
|
R1 |
Rooms
| Level |
Type |
Length |
Width |
Dimensions |
|
Second Level |
Other |
|
|
4'11'' x 5'1'' |
|
Second Level |
Other |
|
|
3'10'' x 4'10'' |
|
Second Level |
Bedroom |
|
|
13'1'' x 15'4'' |
|
Second Level |
Bedroom |
|
|
15'8'' x 9'10'' |
|
Second Level |
Primary Bedroom |
|
|
13'8'' x 25'8'' |
|
Basement |
Other |
|
|
5'7'' x 4'0'' |
|
Basement |
Other |
|
|
30'4'' x 19'3'' |
|
Basement |
Laundry Room |
|
|
11'11'' x 8'9'' |
|
Basement |
Storage |
|
|
9'0'' x 3'7'' |
|
Basement |
Family Room |
|
|
12'11'' x 12'1'' |
|
Main Level |
Bath (# Pieces 1-6) |
|
|
9'8'' x 13'1'' |
|
Main Level |
Other |
|
|
6'6'' x 6'6'' |
|
Main Level |
Laundry Room |
|
|
4'11'' x 7'9'' |
|
Main Level |
Dining Nook |
|
|
12'11'' x 9'3'' |
|
Main Level |
Kitchen |
|
|
12'7'' x 9'9'' |
|
Main Level |
Dining Room |
|
|
11'5'' x 11'4'' |
|
Main Level |
Living Room |
|
|
13'3'' x 14'11'' |
https://www.realtor.ca/real-estate/28933846/171-sunset-drive-fredericton
