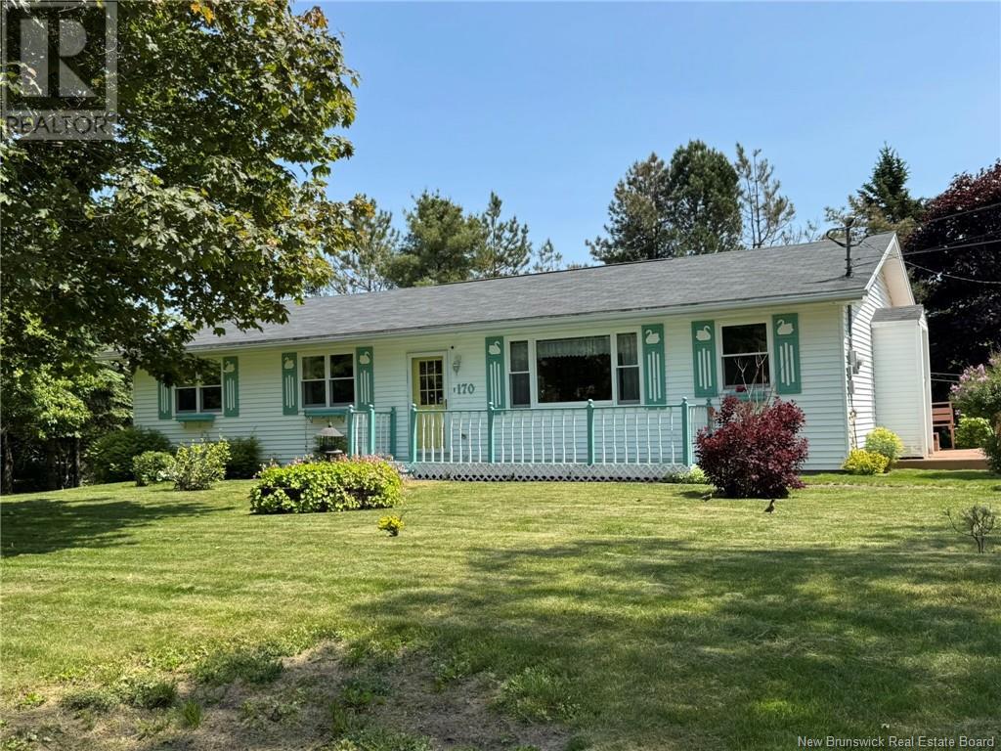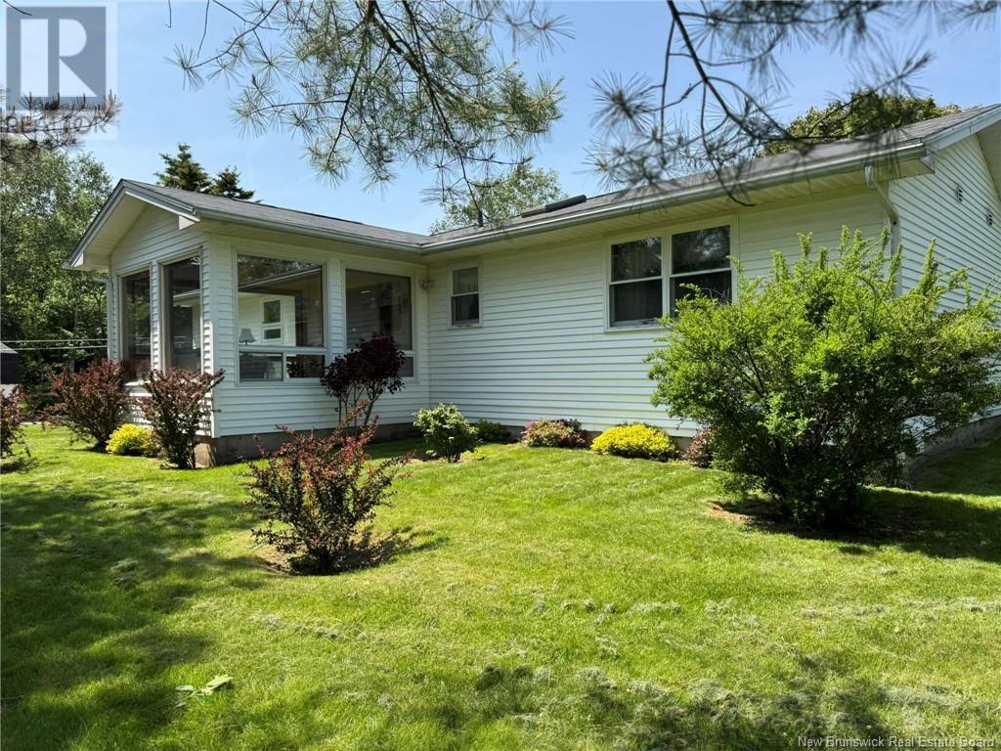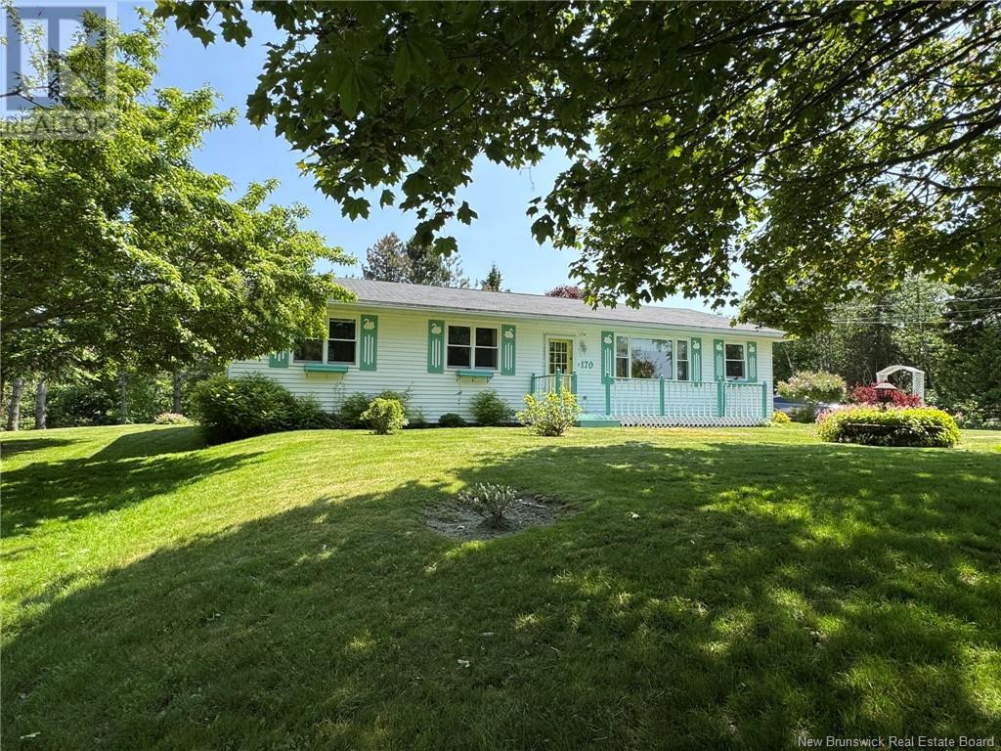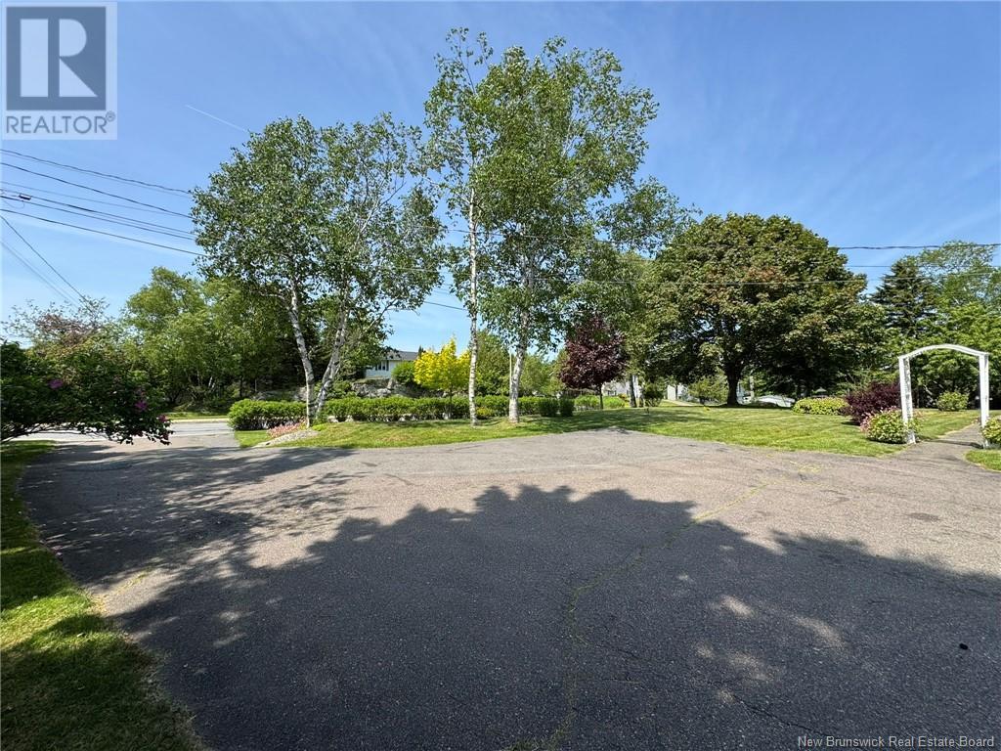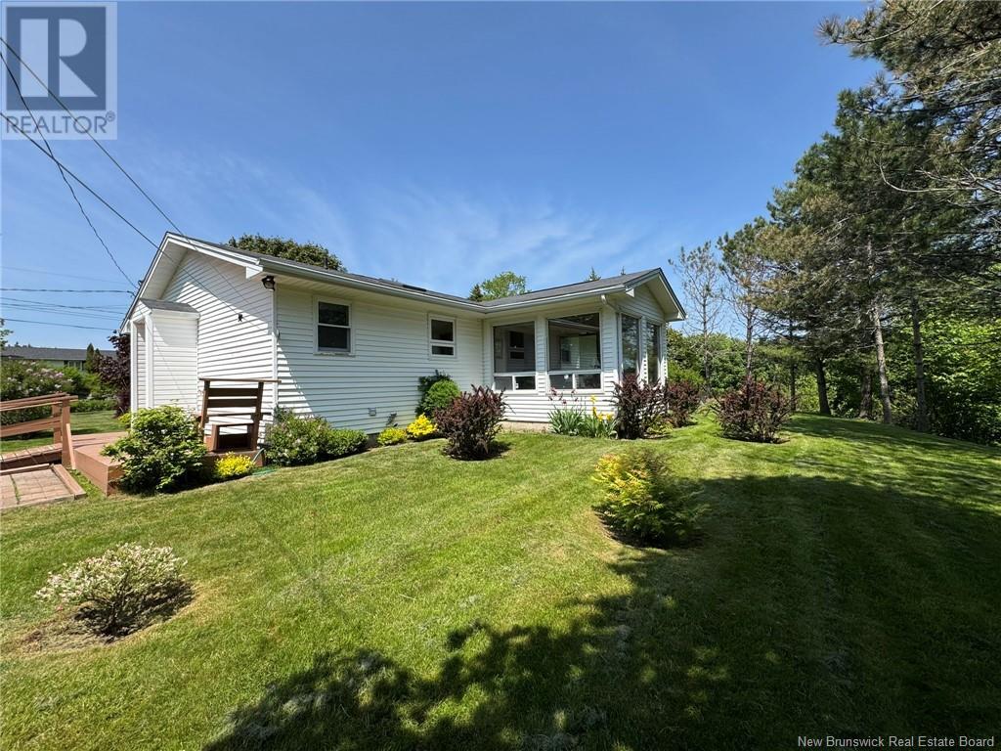3 Bedroom
2 Bathroom
1,582 ft2
Bungalow
Baseboard Heaters
Landscaped
$325,000
This well-maintained home offers the perfect blend of comfort, privacy, and conveniencejust minutes from Rockwood Park, the hospital, and vibrant Uptown Saint John. Set on a beautifully landscaped lot with mature gardens, a large paved driveway, and an oversized shed, this property provides exceptional outdoor space and curb appeal. Inside, you'll find a spacious layout with three bedrooms, 1.5 bathrooms, and a bright sunroom that could quickly become your favorite retreat. The semi-open concept design is enhanced by skylights and an abundance of natural light, creating a warm and welcoming atmosphere throughout. Ideal for first-time buyers, empty nesters, or anyone seeking single-level living in a sought-after neighborhood. This home has been lovingly cared for and is a true pleasure to viewdont miss your opportunity to make it yours! Vendor can accommodate a quick Closing if needed. (id:19018)
Property Details
|
MLS® Number
|
NB121269 |
|
Property Type
|
Single Family |
|
Neigbourhood
|
Indiantown |
|
Features
|
Level Lot |
|
Structure
|
Shed |
Building
|
Bathroom Total
|
2 |
|
Bedrooms Above Ground
|
3 |
|
Bedrooms Total
|
3 |
|
Architectural Style
|
Bungalow |
|
Basement Type
|
Crawl Space |
|
Exterior Finish
|
Vinyl |
|
Flooring Type
|
Linoleum, Hardwood |
|
Foundation Type
|
Concrete |
|
Half Bath Total
|
1 |
|
Heating Fuel
|
Electric |
|
Heating Type
|
Baseboard Heaters |
|
Stories Total
|
1 |
|
Size Interior
|
1,582 Ft2 |
|
Total Finished Area
|
1582 Sqft |
|
Type
|
House |
|
Utility Water
|
Municipal Water |
Land
|
Acreage
|
No |
|
Landscape Features
|
Landscaped |
|
Sewer
|
Municipal Sewage System |
|
Size Irregular
|
2367 |
|
Size Total
|
2367 M2 |
|
Size Total Text
|
2367 M2 |
Rooms
| Level |
Type |
Length |
Width |
Dimensions |
|
Main Level |
Laundry Room |
|
|
11' x 5' |
|
Main Level |
Office |
|
|
10' x 6' |
|
Main Level |
Bedroom |
|
|
11' x 9' |
|
Main Level |
Bedroom |
|
|
11' x 10' |
|
Main Level |
Primary Bedroom |
|
|
15' x 11' |
|
Main Level |
Bath (# Pieces 1-6) |
|
|
X |
|
Main Level |
Sunroom |
|
|
12' x 10' |
|
Main Level |
Living Room |
|
|
20' x 11' |
|
Main Level |
Kitchen/dining Room |
|
|
21'5'' x 14' |
https://www.realtor.ca/real-estate/28522991/170-anglin-drive-saint-john
