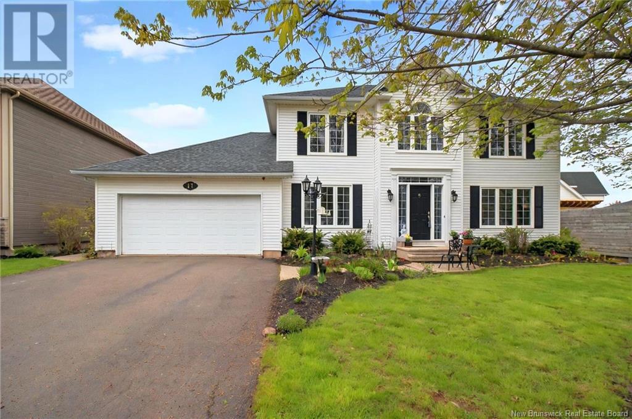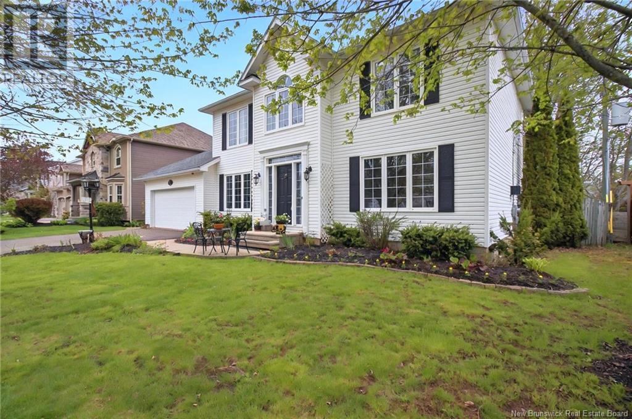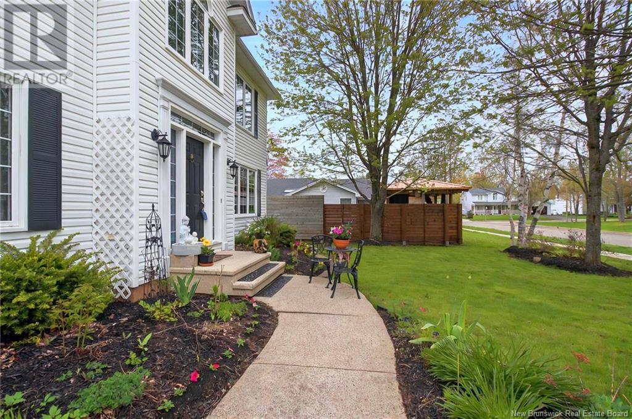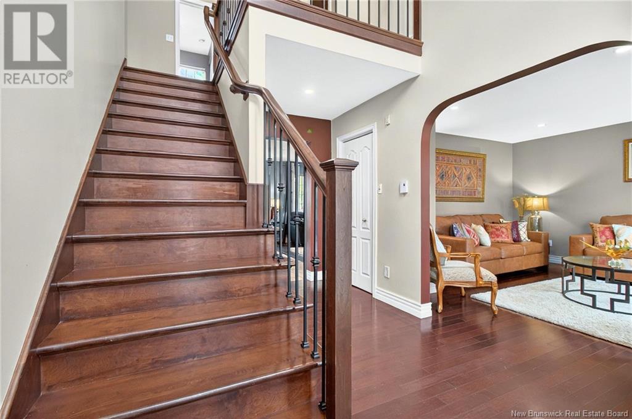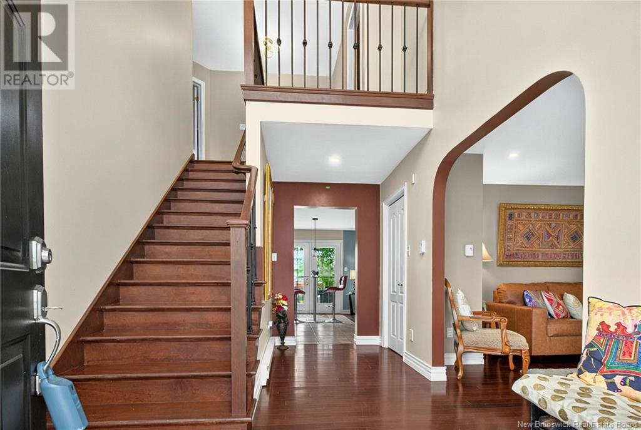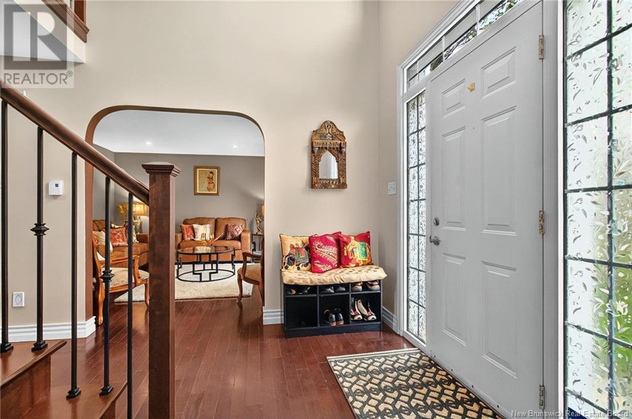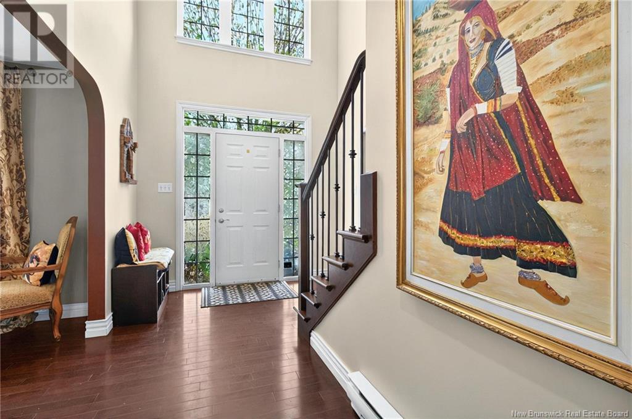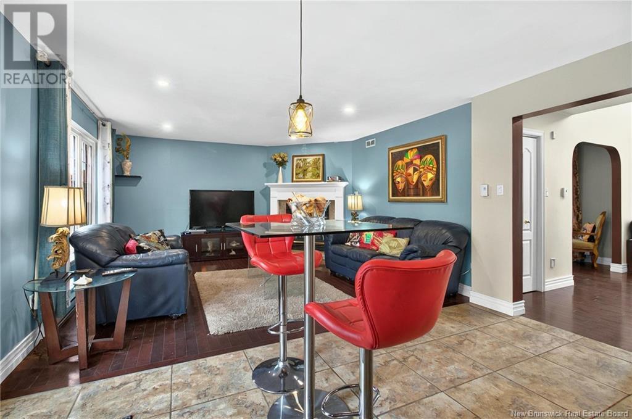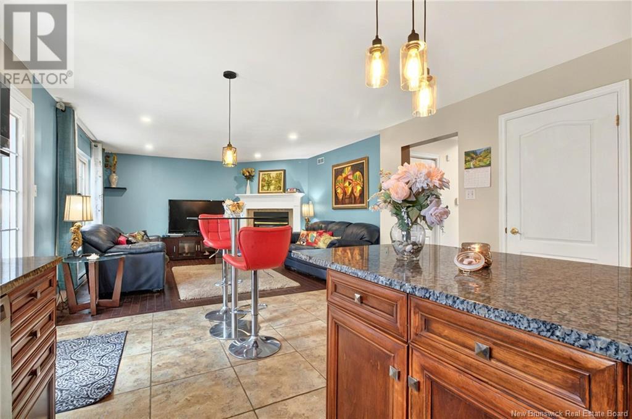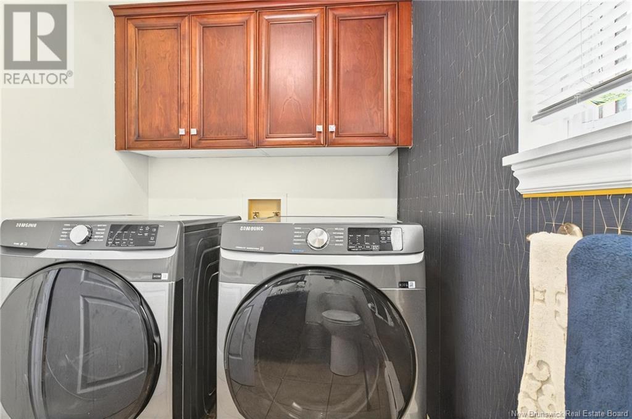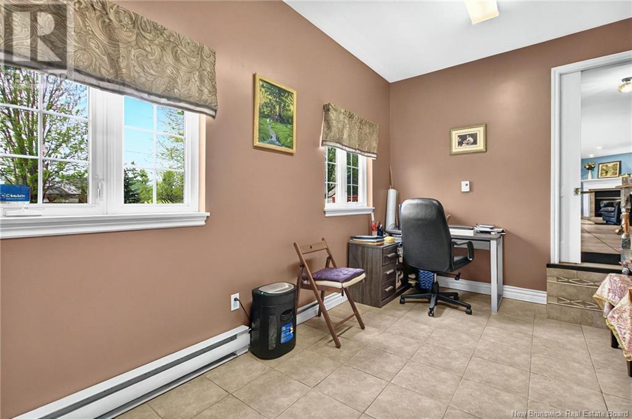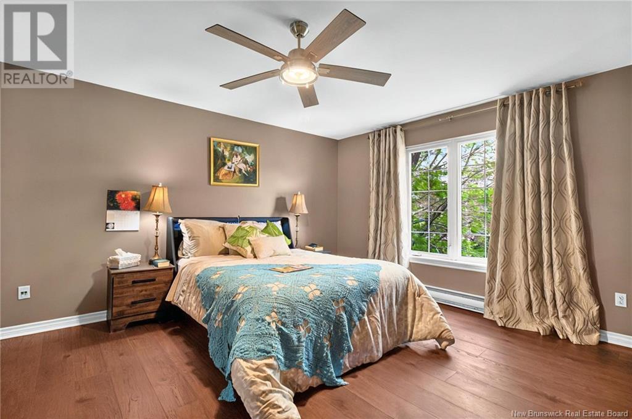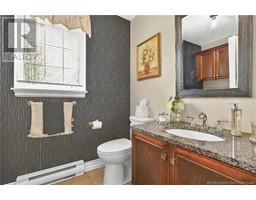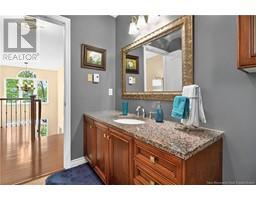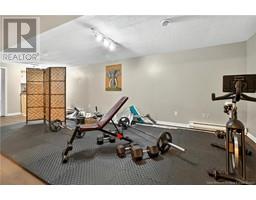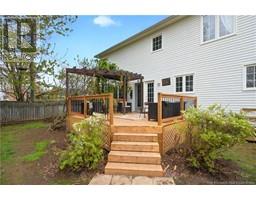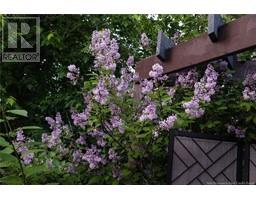4 Bedroom
3 Bathroom
2,320 ft2
2 Level
Baseboard Heaters
$724,900
Welcome to this stunning two-storey home in the popular North end of Moncton, nestled on an oversized, fenced, and treed lot offering privacy and space in a prime location. The main floor boasts a grand foyer with a vaulted ceiling and elegant staircase, leading to formal living and dining rooms. The open-concept kitchen, dining, and family room is ideal for everyday living and entertaining, complete with granite countertops, center island, pantry, and a propane fireplace for cozy evenings. Youll also find a convenient half bath, laundry room, access to the attached garage, and a rare main floor office with a separate entrance perfect for remote work or a home-based business. Newly added pot lights throughout the main floor provide a bright, welcoming atmosphere. Upstairs features a spacious primary bedroom with a walk-in closet and a 4-piece ensuite with a corner jet tub, plus two additional bedrooms, all with hardwood floors, and a full family bath both bathrooms with granite countertops. The fully finished lower level has brand new flooring and includes a family room, games room, hobby/office space, storage, and has a space already roughed in for a potential bathroom. Garden doors off the kitchen lead to a brand new (2025) private deck and beautifully treed backyard a peaceful retreat for relaxing or entertaining. (id:19018)
Property Details
|
MLS® Number
|
NB119088 |
|
Property Type
|
Single Family |
|
Neigbourhood
|
Hildegarde |
|
Equipment Type
|
Propane Tank |
|
Features
|
Balcony/deck/patio |
|
Rental Equipment Type
|
Propane Tank |
Building
|
Bathroom Total
|
3 |
|
Bedrooms Above Ground
|
3 |
|
Bedrooms Below Ground
|
1 |
|
Bedrooms Total
|
4 |
|
Architectural Style
|
2 Level |
|
Constructed Date
|
1996 |
|
Exterior Finish
|
Vinyl |
|
Half Bath Total
|
1 |
|
Heating Fuel
|
Electric, Propane |
|
Heating Type
|
Baseboard Heaters |
|
Size Interior
|
2,320 Ft2 |
|
Total Finished Area
|
3304 Sqft |
|
Type
|
House |
|
Utility Water
|
Municipal Water |
Land
|
Acreage
|
No |
|
Sewer
|
Municipal Sewage System |
|
Size Irregular
|
1103 |
|
Size Total
|
1103 M2 |
|
Size Total Text
|
1103 M2 |
Rooms
| Level |
Type |
Length |
Width |
Dimensions |
|
Second Level |
Bedroom |
|
|
11'5'' x 11' |
|
Second Level |
Bedroom |
|
|
11'7'' x 12'11'' |
|
Second Level |
Other |
|
|
10'3'' x 4'8'' |
|
Second Level |
Primary Bedroom |
|
|
15'2'' x 16'3'' |
|
Basement |
Family Room |
|
|
12'6'' x 26'11'' |
|
Basement |
Family Room |
|
|
12'5'' x 16'3'' |
|
Basement |
Bedroom |
|
|
11' x 12'5'' |
|
Main Level |
Office |
|
|
15'3'' x 8'10'' |
|
Main Level |
Laundry Room |
|
|
X |
|
Main Level |
2pc Bathroom |
|
|
5'5'' x 9'2'' |
|
Main Level |
Family Room |
|
|
14'2'' |
|
Main Level |
Dining Room |
|
|
11'7'' x 12'2'' |
|
Main Level |
Living Room |
|
|
13'8'' x 12'2'' |
|
Main Level |
Foyer |
|
|
14'9'' x 8'10'' |
https://www.realtor.ca/real-estate/28348994/17-tanglewood-drive-moncton
