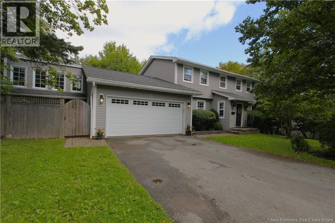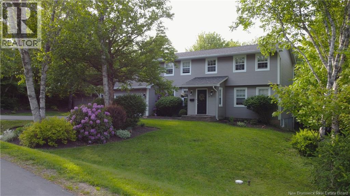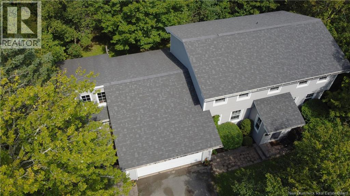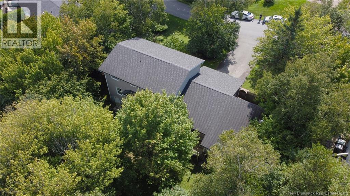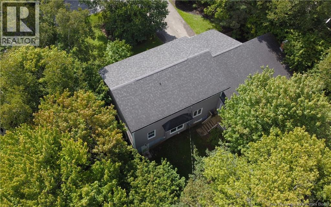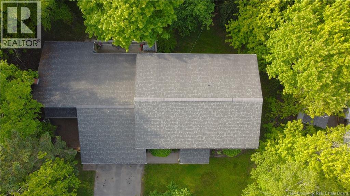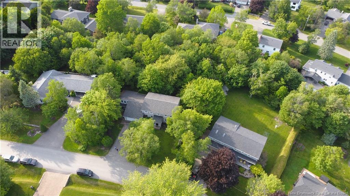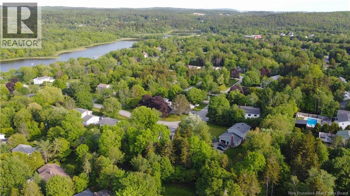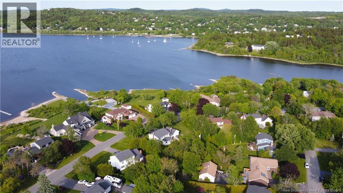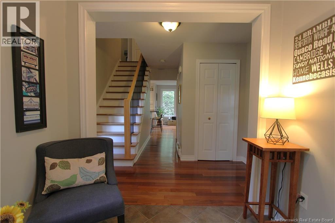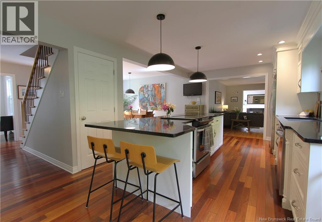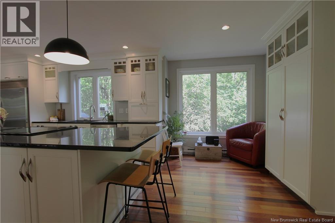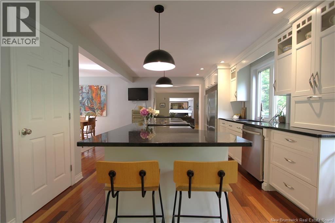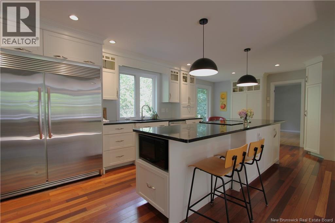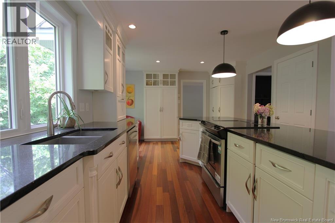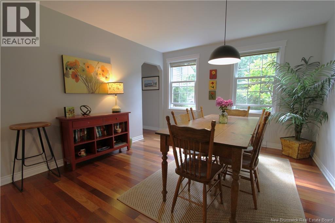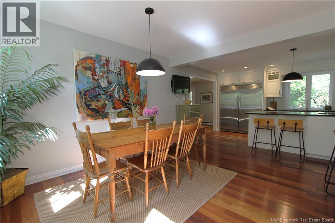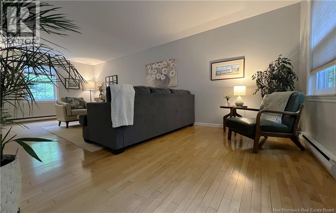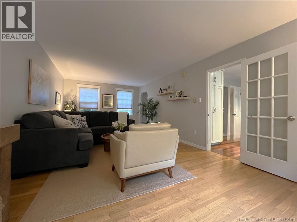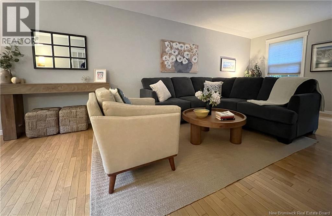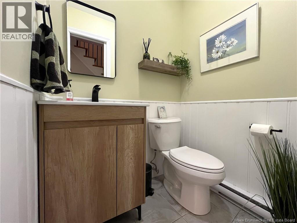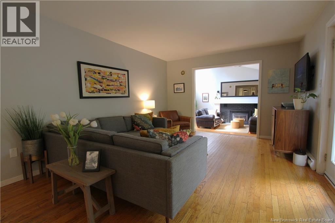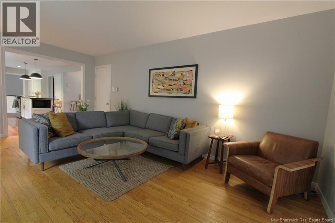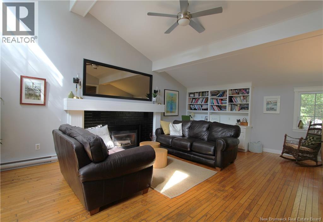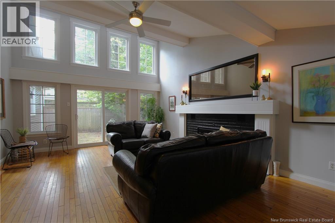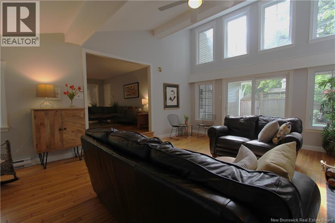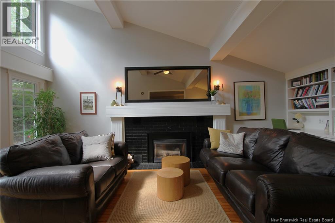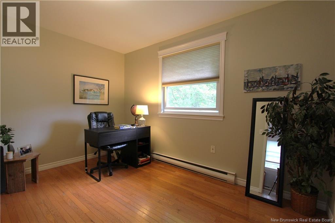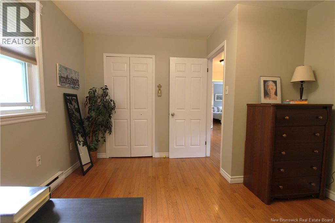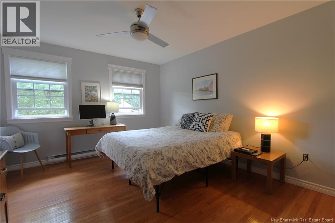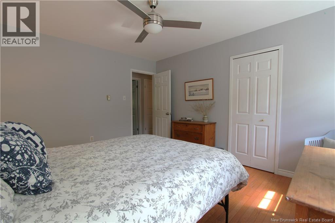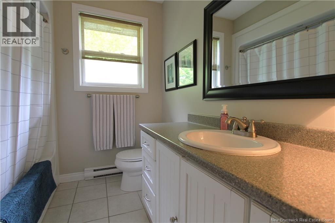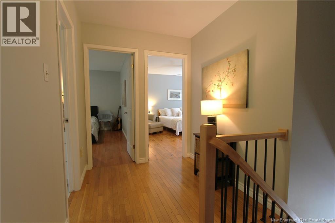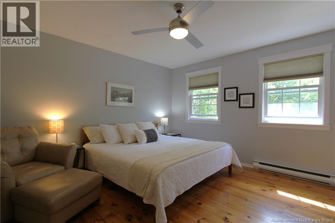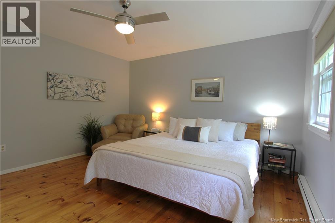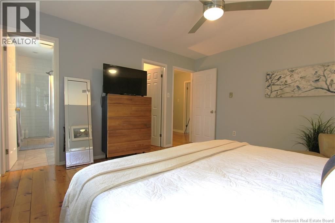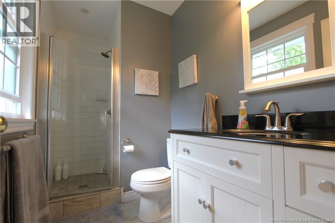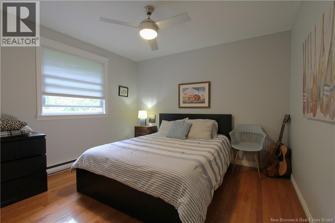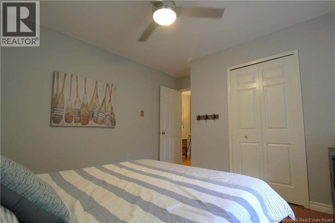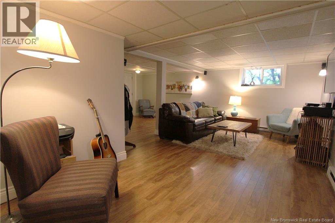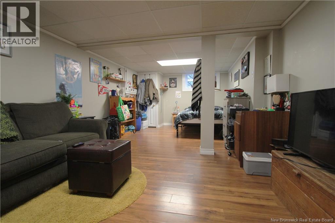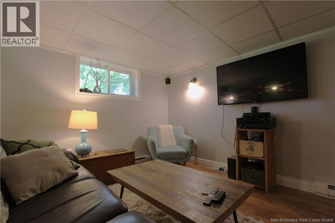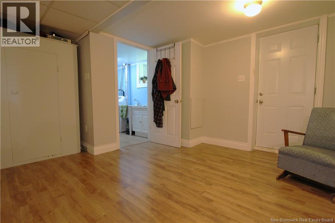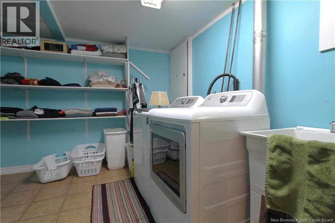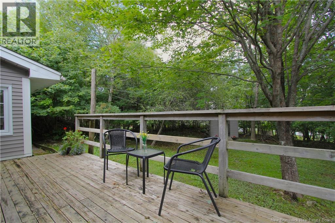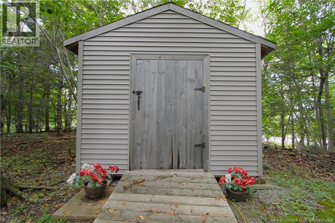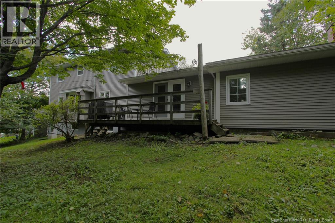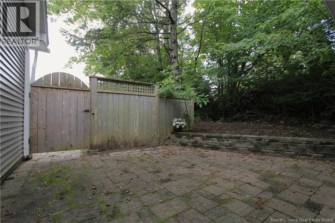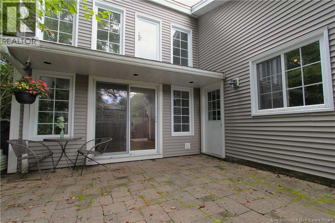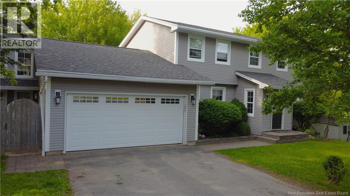5 Bedroom
3 Bathroom
2,282 ft2
2 Level
Heat Pump
Baseboard Heaters, Heat Pump
$749,900
Welcome to 17 Crestline Rd - a family-friendly gem in one of Rothesay's most sought-after neighborhoods, Kennebecasis Park. You are a stone's throw to great schools, parks, public beaches and quick highway access. This beautifully maintained two-storey home offers the perfect blend of comfort and functionality. With 4 bedrooms upstairs and 2.5 bathrooms, and a finished basement, there's plenty of room for the whole family to grow and gather. Step inside and you will find a beautifully updated open concept Avondale kitchen that flows into the bright dining room and living spaces. The main floor features 3 separate living rooms that can be configured to your liking. The double attached garage also has access to the kitchen, making unloading the car a breeze. The basement of the home features a laundry room, bedroom and large family room which offers plenty of space for a media room, gym, playroom, etc. With a new heat pump, all new windows and a new roof, this home is move-in ready. Set on a mature, private lot in K Park this home is the forever home you've been searching for. (id:19018)
Property Details
|
MLS® Number
|
NB121056 |
|
Property Type
|
Single Family |
|
Neigbourhood
|
Kennebecasis Park |
|
Structure
|
Shed |
Building
|
Bathroom Total
|
3 |
|
Bedrooms Above Ground
|
4 |
|
Bedrooms Below Ground
|
1 |
|
Bedrooms Total
|
5 |
|
Architectural Style
|
2 Level |
|
Constructed Date
|
1979 |
|
Cooling Type
|
Heat Pump |
|
Exterior Finish
|
Vinyl |
|
Flooring Type
|
Ceramic, Tile, Wood |
|
Foundation Type
|
Concrete |
|
Half Bath Total
|
1 |
|
Heating Fuel
|
Electric |
|
Heating Type
|
Baseboard Heaters, Heat Pump |
|
Size Interior
|
2,282 Ft2 |
|
Total Finished Area
|
3108 Sqft |
|
Type
|
House |
|
Utility Water
|
Municipal Water |
Parking
Land
|
Access Type
|
Year-round Access |
|
Acreage
|
No |
|
Sewer
|
Municipal Sewage System |
|
Size Irregular
|
18922 |
|
Size Total
|
18922 Sqft |
|
Size Total Text
|
18922 Sqft |
Rooms
| Level |
Type |
Length |
Width |
Dimensions |
|
Second Level |
4pc Bathroom |
|
|
X |
|
Second Level |
3pc Ensuite Bath |
|
|
X |
|
Second Level |
Bedroom |
|
|
10'10'' x 10'9'' |
|
Second Level |
Bedroom |
|
|
13'3'' x 11'6'' |
|
Second Level |
Bedroom |
|
|
8'4'' x 11'4'' |
|
Second Level |
Primary Bedroom |
|
|
13'2'' x 13'3'' |
|
Basement |
Living Room |
|
|
13'9'' x 15'9'' |
|
Basement |
Laundry Room |
|
|
13' x 9'2'' |
|
Basement |
Bedroom |
|
|
22'6'' x 10'6'' |
|
Main Level |
Dining Room |
|
|
12'7'' x 13'8'' |
|
Main Level |
Foyer |
|
|
7' x 6'5'' |
|
Main Level |
Great Room |
|
|
14'6'' x 20'2'' |
|
Main Level |
Living Room |
|
|
19'2'' x 12'2'' |
|
Main Level |
Living Room |
|
|
24' x 12'3'' |
|
Main Level |
Kitchen |
|
|
11'5'' x 22'11'' |
https://www.realtor.ca/real-estate/28715819/17-crestline-road-rothesay
