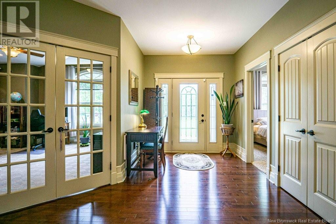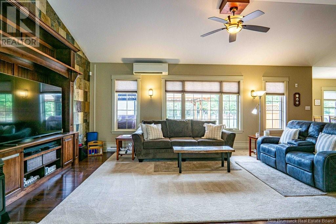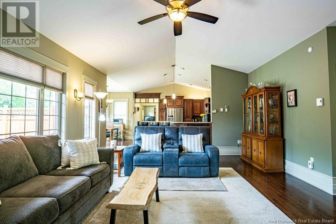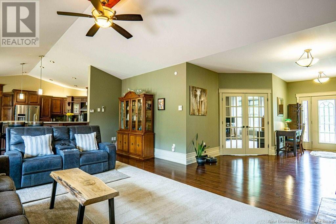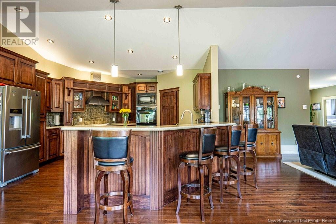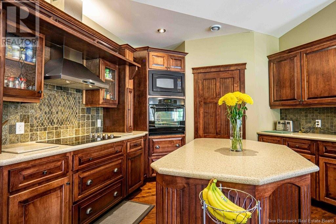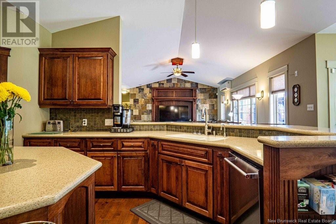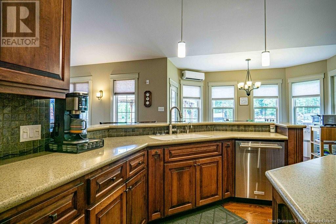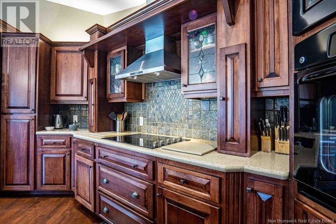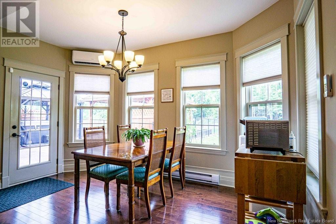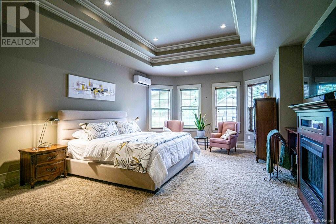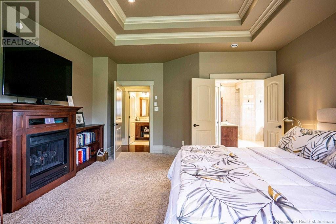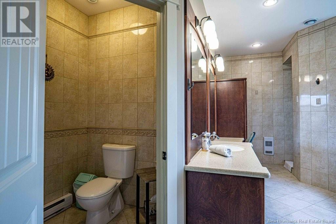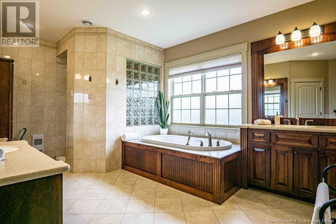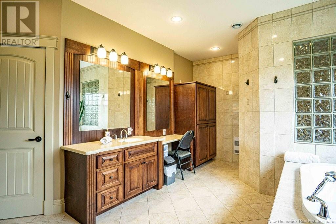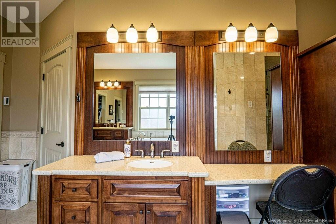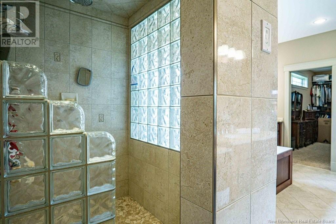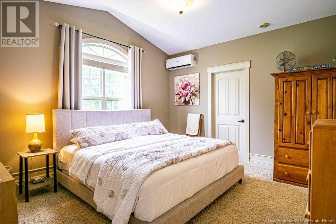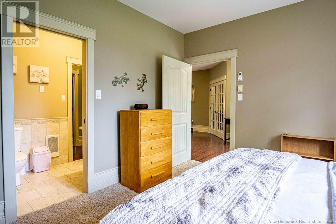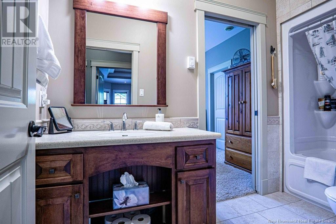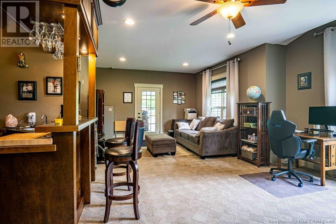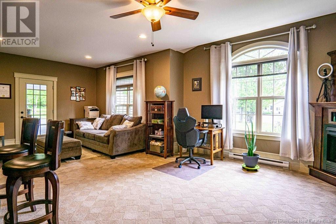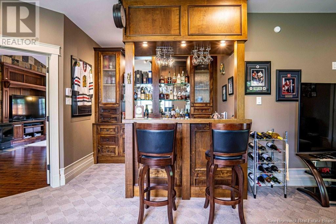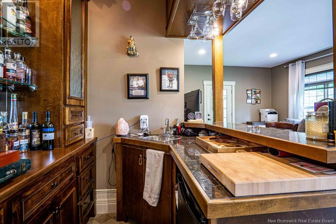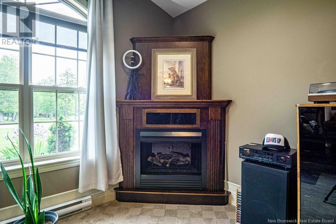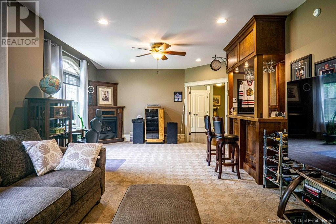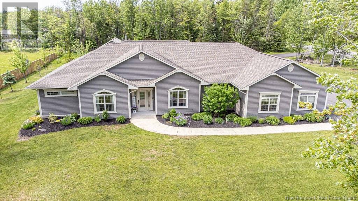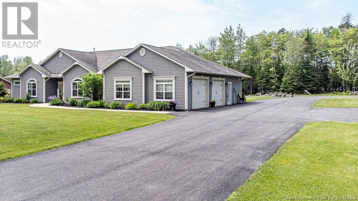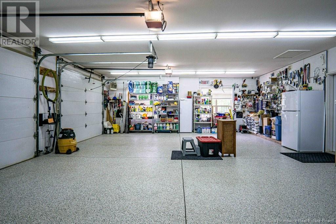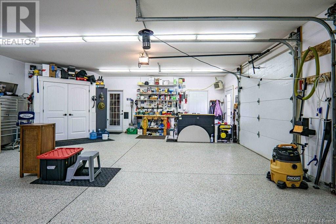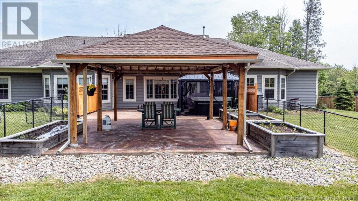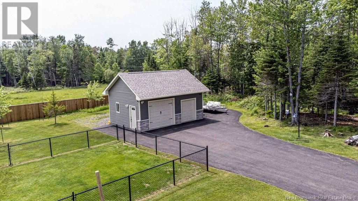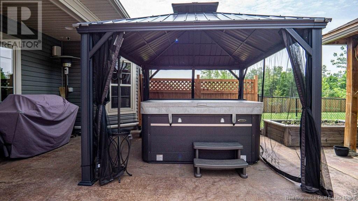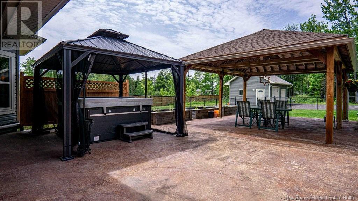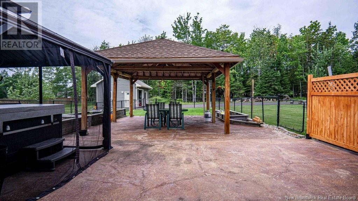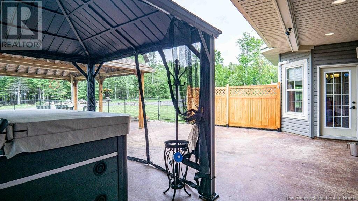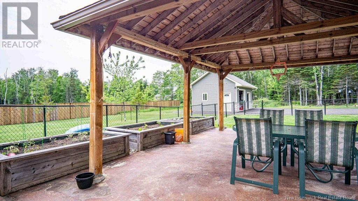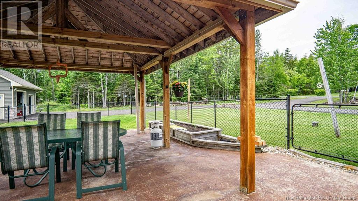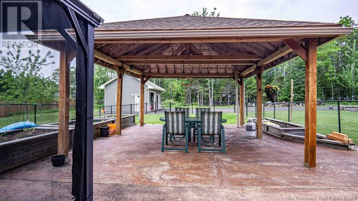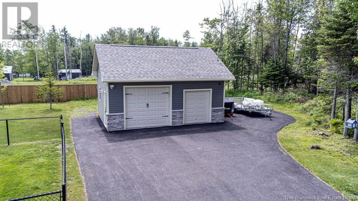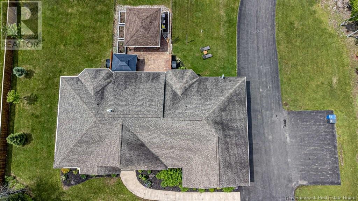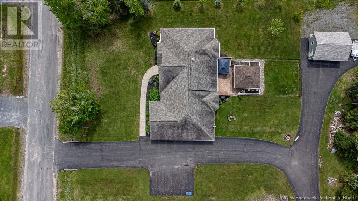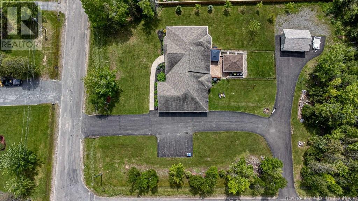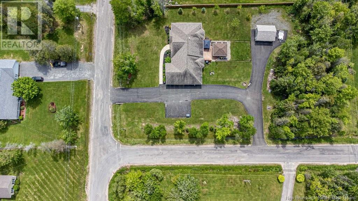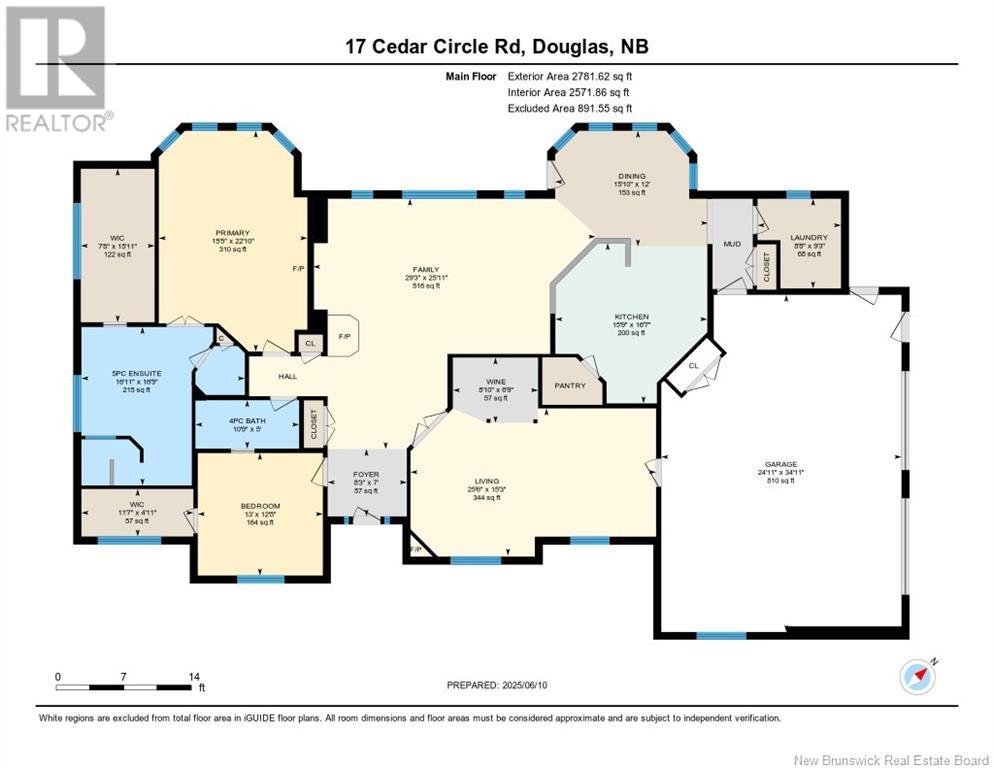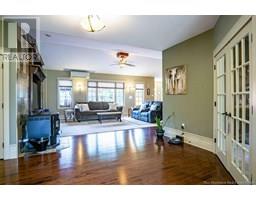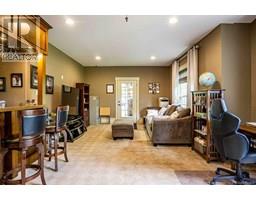2 Bedroom
3 Bathroom
2,571 ft2
Bungalow
Air Conditioned, Heat Pump
Baseboard Heaters, Heat Pump, Stove
Acreage
Landscaped
$699,900
Sitting on a luscious 1.3 acres, this impressive ranch-style bungalow offers luxurious one-level-living over a unique & sprawling floor plan. Intricate craftsmanship & builtins are sure to wow. Upon entering the spacious foyer, the wonderful open concept space draws you in, as does the XL family/entertainment room with wet bar! The custom kitchen offers on demand hot water, builtin appliances, corean counters, WI pantry etc. This home is truly made for entertaining in grandeur & comfort, continuing this outside with a large gazebo to dine & lounge under as well as a Hot Tub! The spacious primary suite has a gorgeous ensuite with double vanities, soaker tub, WI shower, separate toilet room & massive WI closet. The second bedroom suite is equally stunning with WI closet and 2nd full bath. The family room offers enough space to easily separate off a third bedroom. Ensuite & mudroom offer heated floors and the bedrooms have recently each received their own ductless heat pumps (4 total). The oversized attached garage (24x34) showcases its new epoxy floors and wide double bays, fit for a full size truck. Need more space? The detached garage (24x16), wired and with new roof & gutters, can house more toys & equipment. Yard is partly fenced, new privacy fence installed along the property line and circular driveway newly fully paved. This property is also wheelchair accessible inside and -out. Only 12 minutes to Fredericton's amenities AND close to outdoor activities for every season! (id:19018)
Property Details
|
MLS® Number
|
NB120369 |
|
Property Type
|
Single Family |
|
Features
|
Level Lot, Treed, Corner Site |
Building
|
Bathroom Total
|
3 |
|
Bedrooms Above Ground
|
2 |
|
Bedrooms Total
|
2 |
|
Architectural Style
|
Bungalow |
|
Constructed Date
|
2008 |
|
Cooling Type
|
Air Conditioned, Heat Pump |
|
Exterior Finish
|
Vinyl |
|
Flooring Type
|
Carpeted, Ceramic, Tile, Wood |
|
Foundation Type
|
Concrete, Concrete Slab |
|
Half Bath Total
|
1 |
|
Heating Fuel
|
Pellet |
|
Heating Type
|
Baseboard Heaters, Heat Pump, Stove |
|
Stories Total
|
1 |
|
Size Interior
|
2,571 Ft2 |
|
Total Finished Area
|
2571 Sqft |
|
Type
|
House |
|
Utility Water
|
Drilled Well, Well |
Parking
|
Attached Garage
|
|
|
Detached Garage
|
|
|
Garage
|
|
|
Heated Garage
|
|
Land
|
Access Type
|
Year-round Access |
|
Acreage
|
Yes |
|
Landscape Features
|
Landscaped |
|
Sewer
|
Septic System |
|
Size Irregular
|
5218 |
|
Size Total
|
5218 M2 |
|
Size Total Text
|
5218 M2 |
Rooms
| Level |
Type |
Length |
Width |
Dimensions |
|
Main Level |
Laundry Room |
|
|
9'3'' x 8'8'' |
|
Main Level |
Other |
|
|
15'11'' x 7'8'' |
|
Main Level |
Other |
|
|
4'11'' x 11'7'' |
|
Main Level |
Other |
|
|
6'9'' x 8'10'' |
|
Main Level |
Other |
|
|
16'5'' x 16'11'' |
|
Main Level |
4pc Bathroom |
|
|
5' x 10'9'' |
|
Main Level |
Bedroom |
|
|
12'8'' x 13' |
|
Main Level |
Primary Bedroom |
|
|
22'10'' x 15'5'' |
|
Main Level |
Kitchen |
|
|
16'7'' x 15'9'' |
|
Main Level |
Dining Room |
|
|
12' x 15'10'' |
|
Main Level |
Family Room |
|
|
15'3'' x 25'6'' |
|
Main Level |
Living Room |
|
|
25'11'' x 29'3'' |
|
Main Level |
Foyer |
|
|
7' x 8'3'' |
https://www.realtor.ca/real-estate/28458960/17-cedar-circle-road-douglas


