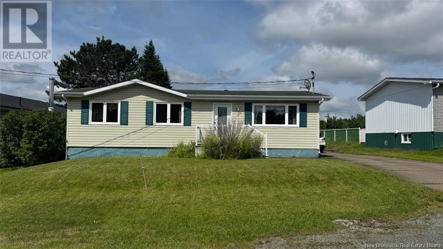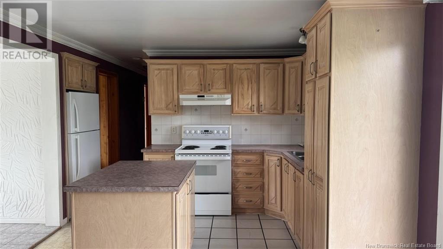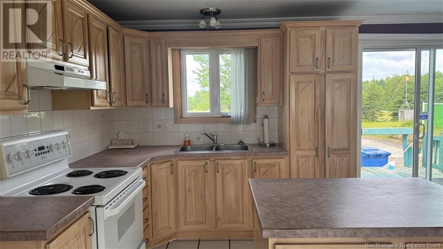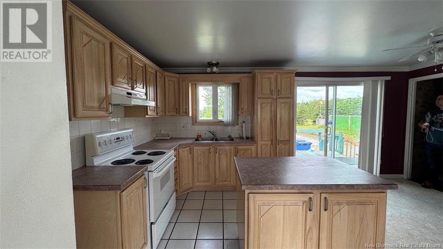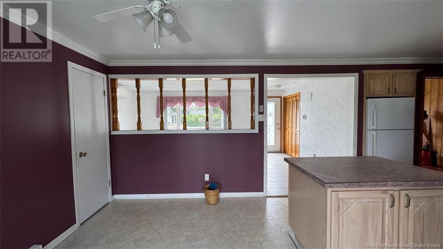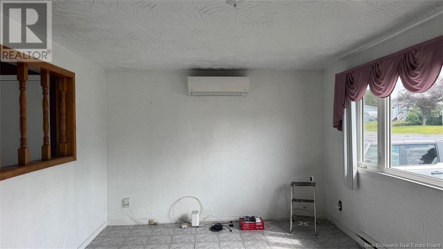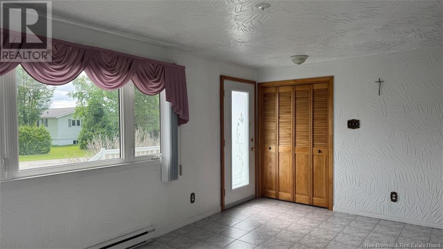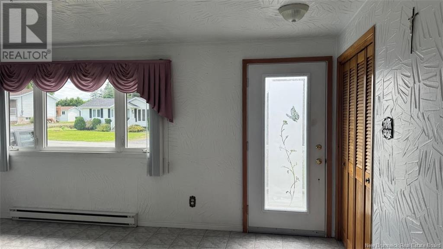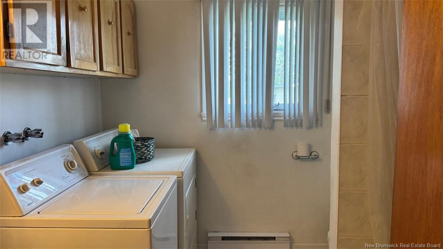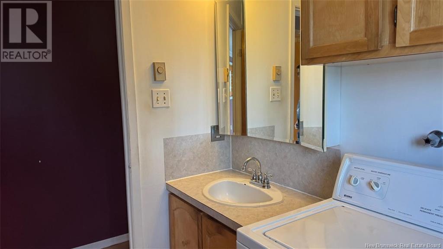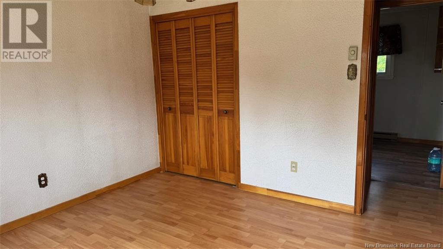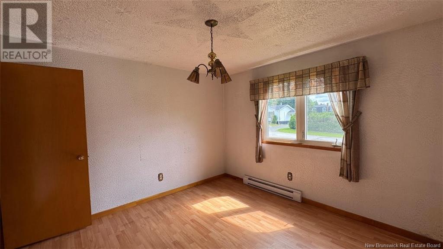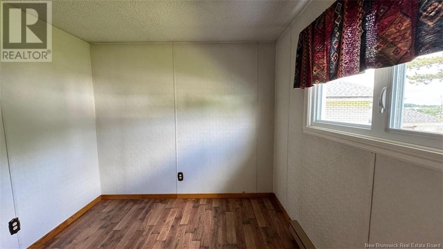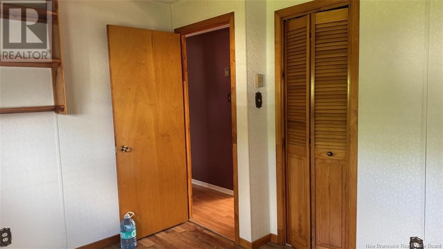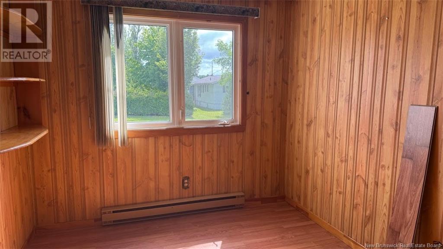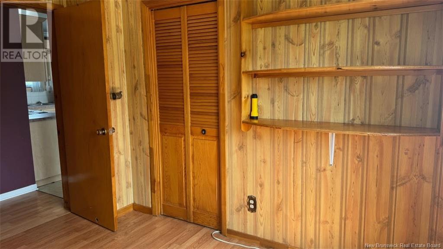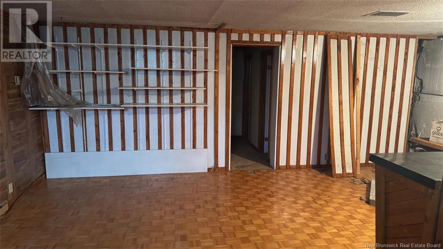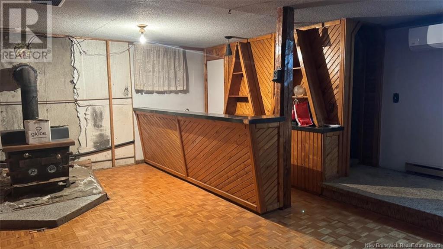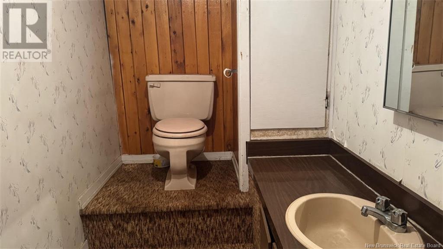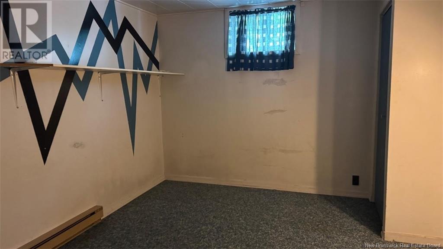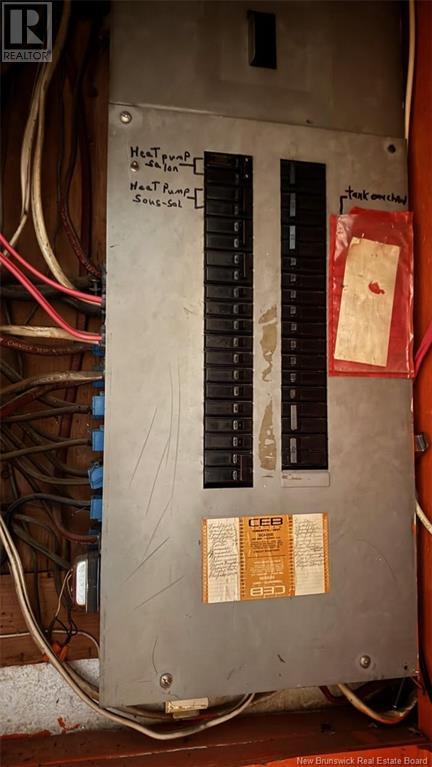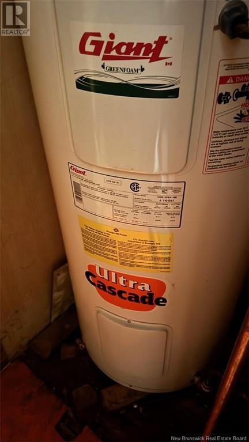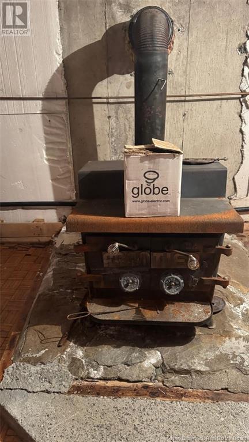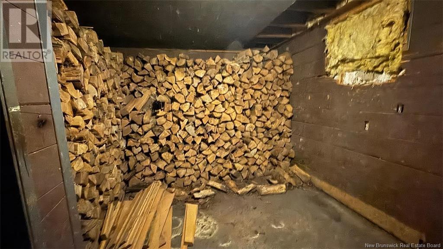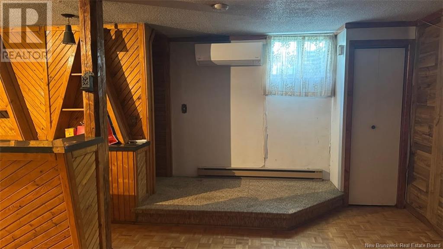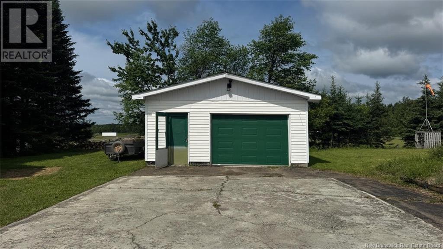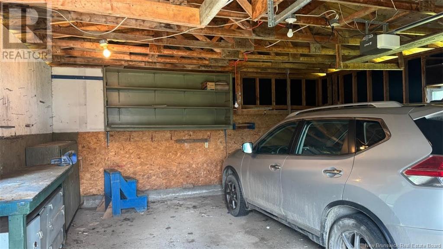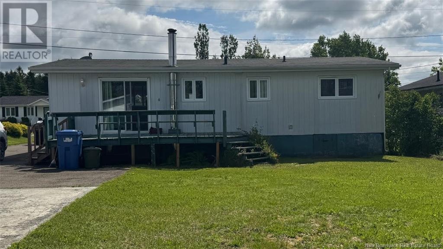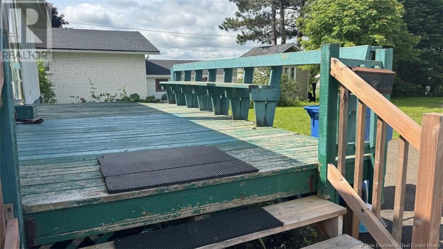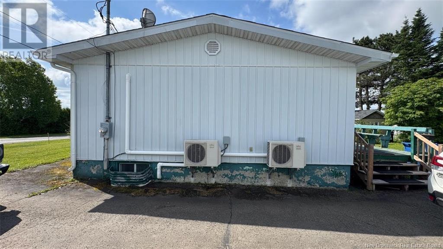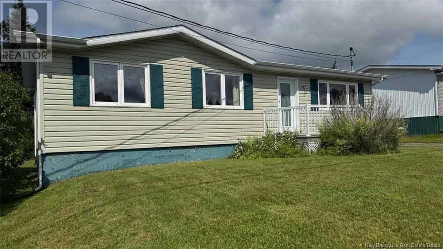4 Bedroom
2 Bathroom
1,427 ft2
Bungalow
Heat Pump
Baseboard Heaters, Heat Pump
$118,000
Ce charmant bungalow est situé dans un quartier paisible et convivial, à quelques pas de lécole, de laréna, des terrains de tennis et bien plus encore. Idéal comme première maison ou pour ceux qui recherchent la simplicité dun espace de vie de plain-pied, il offre confort, commodité et un cadre de vie accueillant. En prime, un garage détaché ajoute un espace de rangement pratique ou un atelier supplémentaire. This cozy bungalow is nestled in a quiet, friendly neighborhood just a short walk from the school, arena, tennis court, and more. Ideal as a starter home or for those seeking the ease of one-level living, it offers comfort, convenience, and a welcoming community setting. The detached garage will add a bonus to this property. (id:19018)
Property Details
|
MLS® Number
|
NB122134 |
|
Property Type
|
Single Family |
|
Structure
|
None |
Building
|
Bathroom Total
|
2 |
|
Bedrooms Above Ground
|
3 |
|
Bedrooms Below Ground
|
1 |
|
Bedrooms Total
|
4 |
|
Architectural Style
|
Bungalow |
|
Basement Development
|
Partially Finished |
|
Basement Type
|
Full (partially Finished) |
|
Constructed Date
|
1975 |
|
Cooling Type
|
Heat Pump |
|
Exterior Finish
|
Aluminum Siding, Vinyl |
|
Flooring Type
|
Carpeted, Ceramic, Other, Vinyl |
|
Foundation Type
|
Concrete |
|
Half Bath Total
|
1 |
|
Heating Fuel
|
Electric |
|
Heating Type
|
Baseboard Heaters, Heat Pump |
|
Stories Total
|
1 |
|
Size Interior
|
1,427 Ft2 |
|
Total Finished Area
|
1427 Sqft |
|
Type
|
House |
|
Utility Water
|
Municipal Water |
Parking
Land
|
Access Type
|
Year-round Access |
|
Acreage
|
No |
|
Sewer
|
Municipal Sewage System |
|
Size Irregular
|
0.22 |
|
Size Total
|
0.22 Ac |
|
Size Total Text
|
0.22 Ac |
|
Zoning Description
|
Residentiel |
Rooms
| Level |
Type |
Length |
Width |
Dimensions |
|
Basement |
Bedroom |
|
|
8'9'' x 15'1'' |
|
Basement |
Bath (# Pieces 1-6) |
|
|
8'7'' x 4'11'' |
|
Basement |
Family Room |
|
|
19'0'' x 21'8'' |
|
Main Level |
Bedroom |
|
|
11'2'' x 9'0'' |
|
Main Level |
Bedroom |
|
|
7'10'' x 11'2'' |
|
Main Level |
Primary Bedroom |
|
|
11'4'' x 11'5'' |
|
Main Level |
Bath (# Pieces 1-6) |
|
|
8'1'' x 8'0'' |
|
Main Level |
Living Room |
|
|
11'2'' x 17'10'' |
|
Main Level |
Kitchen |
|
|
11'2'' x 17'3'' |
https://www.realtor.ca/real-estate/28550076/17-bellevue-kedgwick
