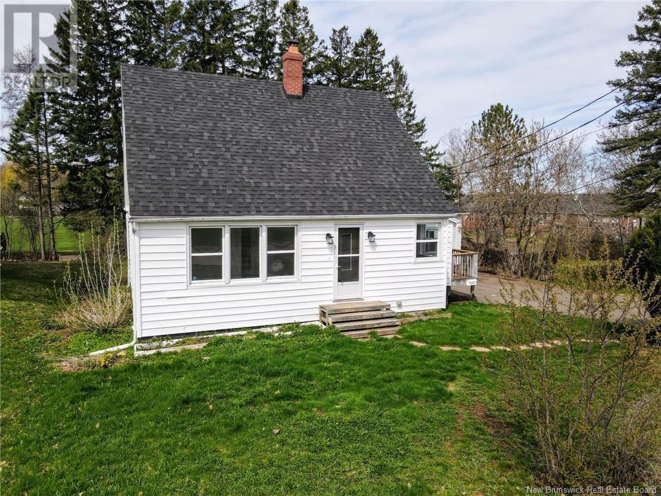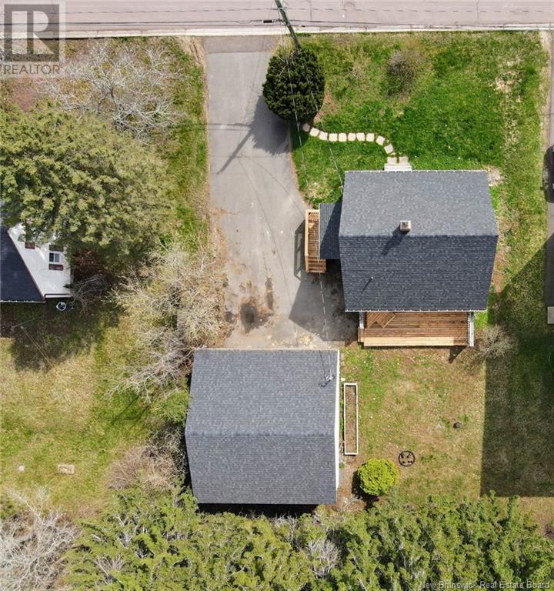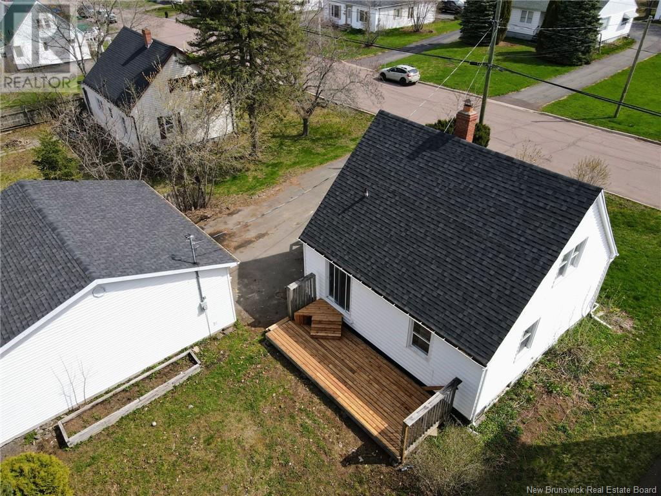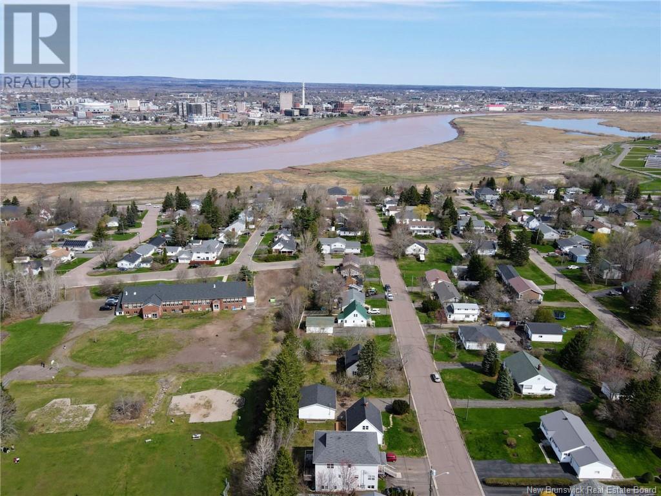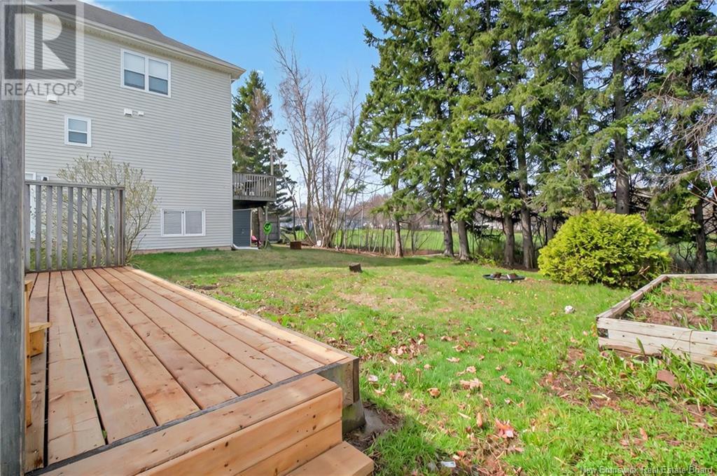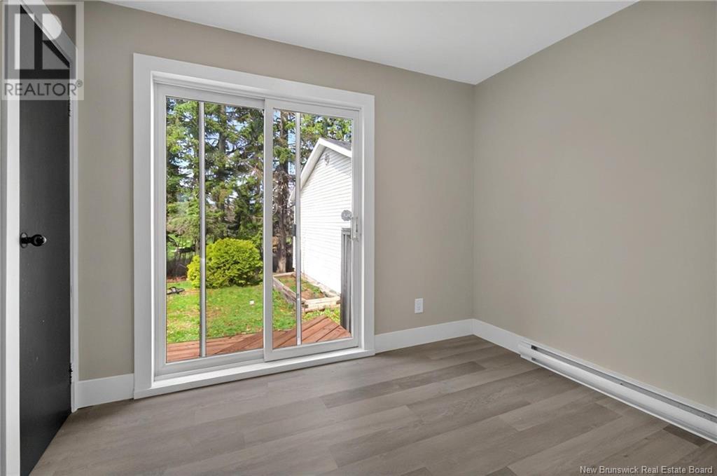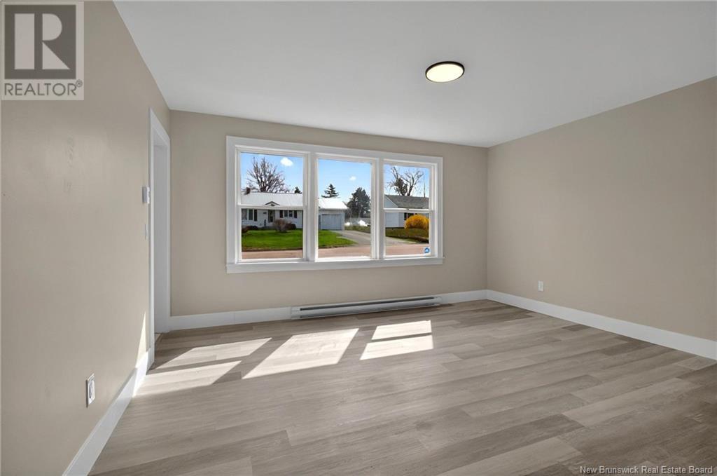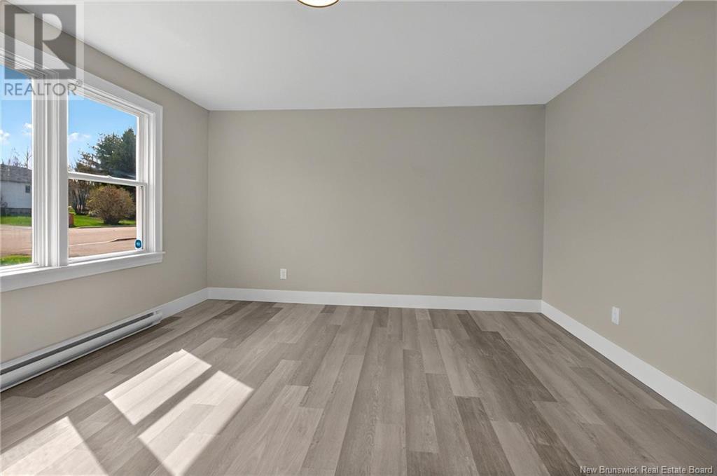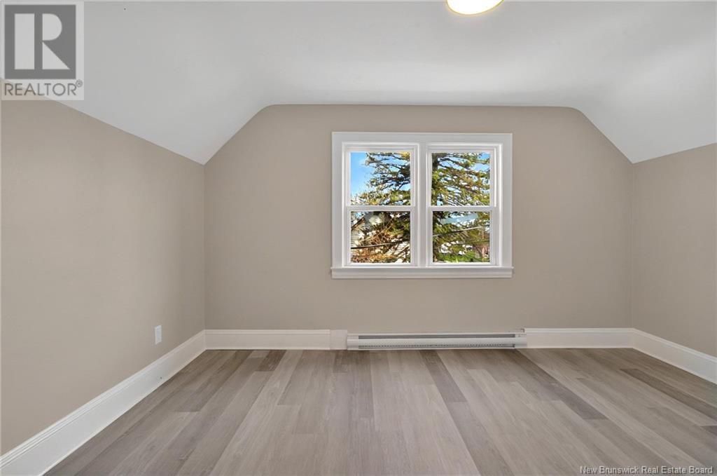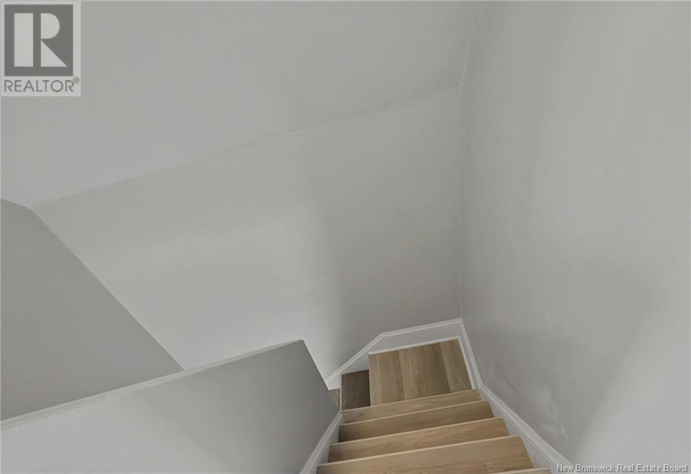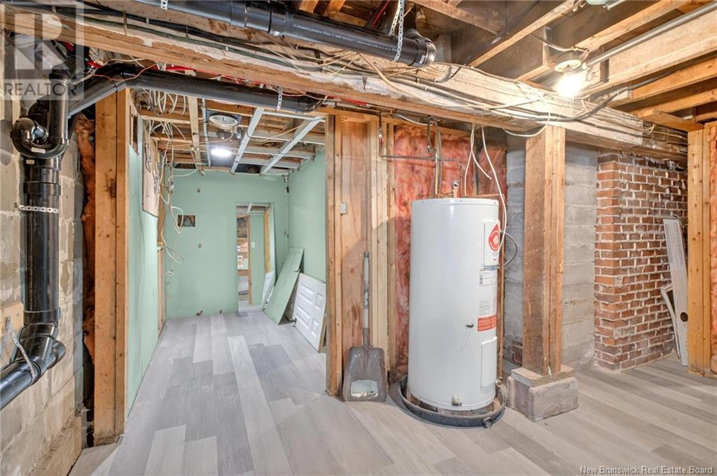4 Bedroom
1 Bathroom
1,187 ft2
Baseboard Heaters
$274,900
169 Wendell - a beautifully renovated 1.5 storey home nestled in Riverview. Perfectly blending modern updates with functional living space, this home offers exceptional comfort and versatility for todays lifestyle. Step into the bright and inviting main floor, where youll find a stunning modern kitchen featuring sleek finishes and ample cabinetry, ideal for cooking and entertaining. Just off the kitchen, a cozy sunroom provides the perfect spot to enjoy your morning coffee or unwind at the end of the day. The spacious living room is filled with natural light from a large front window, creating a warm, welcoming atmosphere. A contemporary 4-piece bathroom, a serene primary bedroom, and an additional bedroom complete the main floor layout. Upstairs, you'll discover two generously sized bedrooms, offering privacy and flexibility for family, guests, or a home office. The partially finished basement boasts a large rec room, with plenty of potential to expandwhether you're dreaming of a workshop, home gym, or extra living space. Outside, enjoy the expansive private backyard, ideal for gatherings, gardening, or relaxing in your own quiet retreat. The huge DETACHED GARAGE is a standout feature, complete with its OWN POWER SUPPLY perfect for hobbyists or those needing extra storage. This move-in ready home combines space, style, and locationdont miss your chance to make it yours! Call your REALTOR® today! (id:19018)
Property Details
|
MLS® Number
|
NB117835 |
|
Property Type
|
Single Family |
|
Neigbourhood
|
Gunningsville |
|
Features
|
Treed, Balcony/deck/patio |
Building
|
Bathroom Total
|
1 |
|
Bedrooms Above Ground
|
4 |
|
Bedrooms Total
|
4 |
|
Exterior Finish
|
Vinyl |
|
Foundation Type
|
Block |
|
Heating Fuel
|
Electric |
|
Heating Type
|
Baseboard Heaters |
|
Size Interior
|
1,187 Ft2 |
|
Total Finished Area
|
1187 Sqft |
|
Type
|
House |
|
Utility Water
|
Municipal Water |
Parking
Land
|
Acreage
|
No |
|
Sewer
|
Municipal Sewage System |
|
Size Irregular
|
685 |
|
Size Total
|
685 M2 |
|
Size Total Text
|
685 M2 |
Rooms
| Level |
Type |
Length |
Width |
Dimensions |
|
Second Level |
Bedroom |
|
|
9'3'' x 13'3'' |
|
Second Level |
Bedroom |
|
|
9'7'' x 13'3'' |
|
Basement |
Recreation Room |
|
|
23'8'' x 8'4'' |
|
Main Level |
Sunroom |
|
|
4'8'' x 9'5'' |
|
Main Level |
Bedroom |
|
|
9'2'' x 12'2'' |
|
Main Level |
Bedroom |
|
|
9'8'' x 8'2'' |
|
Main Level |
4pc Bathroom |
|
|
6'3'' x 4'11'' |
|
Main Level |
Kitchen |
|
|
12'0'' x 13'2'' |
|
Main Level |
Living Room |
|
|
14'4'' x 13'3'' |
https://www.realtor.ca/real-estate/28265017/169-wendell-riverview
