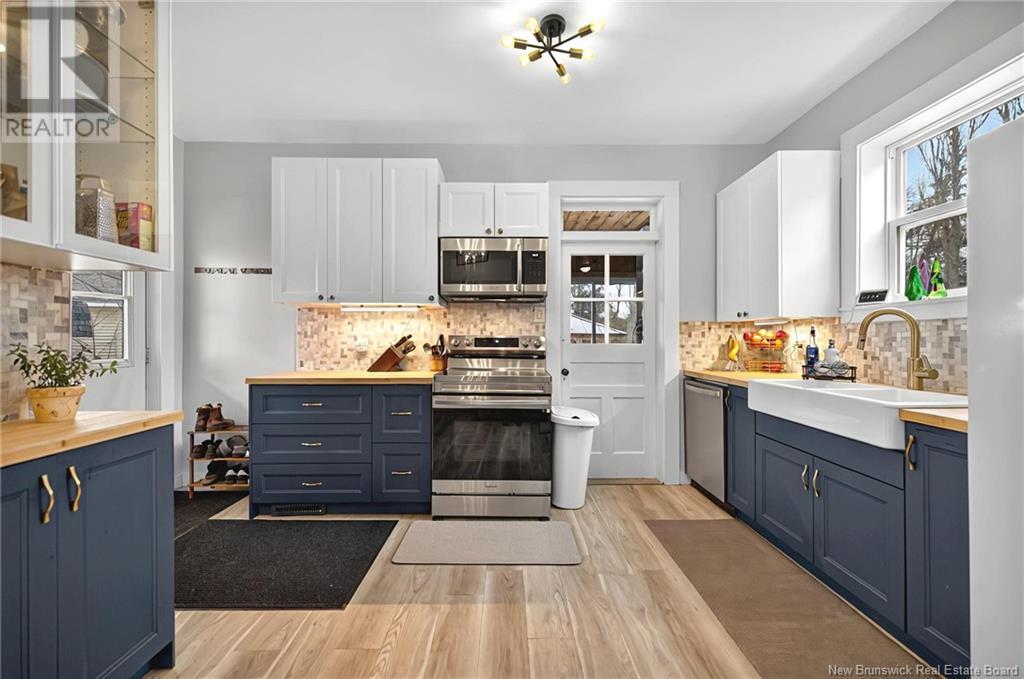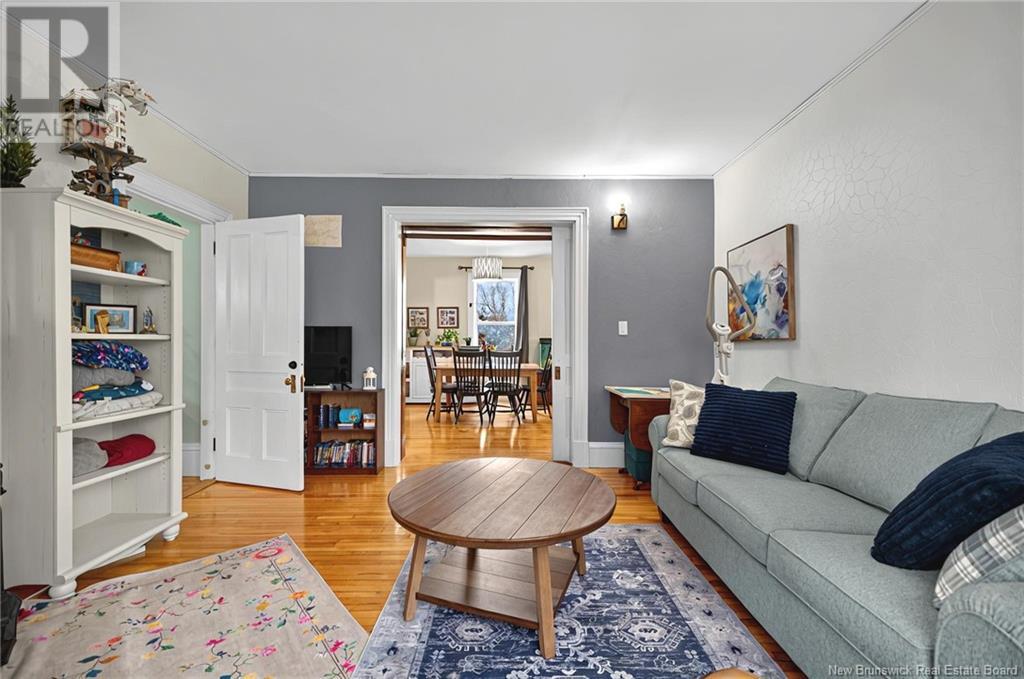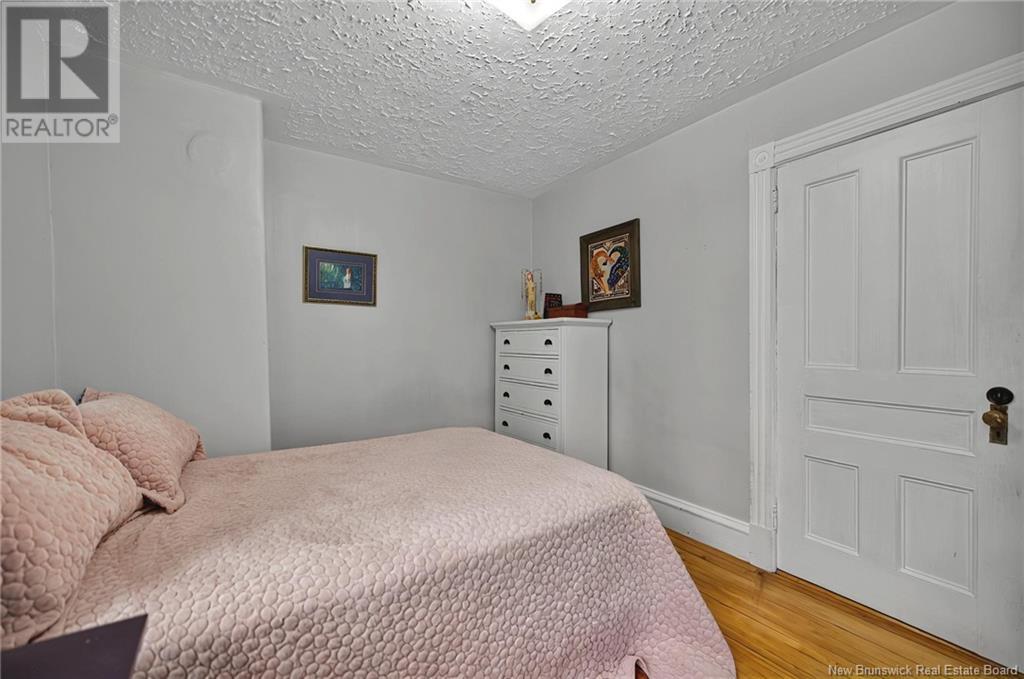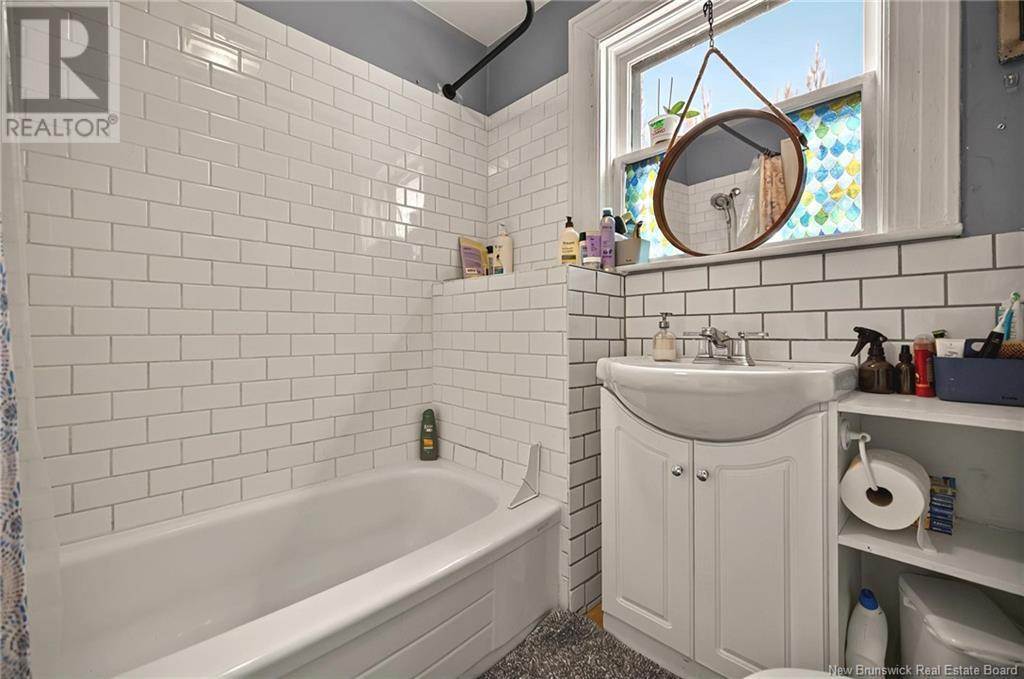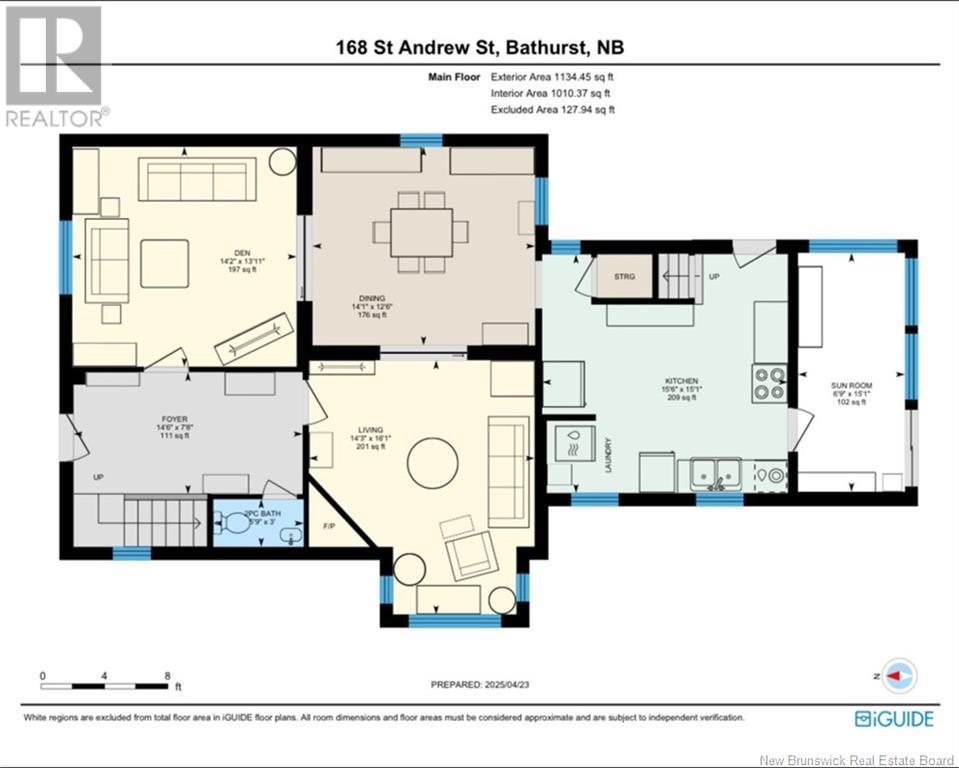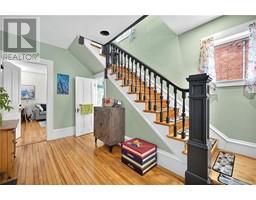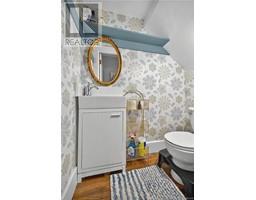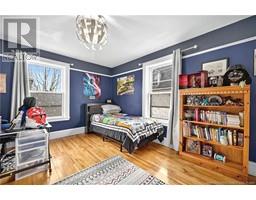4 Bedroom
4 Bathroom
2,238 ft2
Heat Pump
Forced Air, Heat Pump
$265,900
This charming Victorian Style classic home is a dream! Walking distance to all the best restaurants, bars, parks and shopping! Got teenagers? This is a great spot for you! The high school is steps away, youll never have to drive your kids to anything! This home has been updated, renovated, polished and is move in ready. As you enter this home the grand foyer greets you with gleaming hardwood floors, a powder room nestled under the staircase. Casual den and formal living and dining rooms with sliding doors between them, updated kitchen with new modern cabinetry and laundry facilities moved to the kitchen area and a sun porch on the back towards the large backyard. Up the grand stair case to the large sitting area at the top of the stairs making a great place for kids to game and hang out! Then you have 4 large bedrooms, updated modern bathroom and a back room where the current owner has her office and a back stairway! The basement is full and offers oodles of storage space and room for hobbies. Enjoy your front veranda and all that downtown has to offer just steps from your doorstep! Make downtown living your next chapter call today and arrange a visit. (id:19018)
Property Details
|
MLS® Number
|
NB116844 |
|
Property Type
|
Single Family |
|
Equipment Type
|
Water Heater |
|
Features
|
Level Lot |
|
Rental Equipment Type
|
Water Heater |
|
Structure
|
Shed |
Building
|
Bathroom Total
|
4 |
|
Bedrooms Above Ground
|
4 |
|
Bedrooms Total
|
4 |
|
Basement Development
|
Unfinished |
|
Basement Type
|
Full (unfinished) |
|
Constructed Date
|
1917 |
|
Cooling Type
|
Heat Pump |
|
Exterior Finish
|
Vinyl |
|
Flooring Type
|
Hardwood |
|
Foundation Type
|
Concrete |
|
Half Bath Total
|
1 |
|
Heating Type
|
Forced Air, Heat Pump |
|
Size Interior
|
2,238 Ft2 |
|
Total Finished Area
|
2238 Sqft |
|
Type
|
House |
|
Utility Water
|
Municipal Water |
Land
|
Acreage
|
No |
|
Sewer
|
Municipal Sewage System |
|
Size Irregular
|
668 |
|
Size Total
|
668 M2 |
|
Size Total Text
|
668 M2 |
Rooms
| Level |
Type |
Length |
Width |
Dimensions |
|
Second Level |
Family Room |
|
|
13'1'' x 14'6'' |
|
Second Level |
Bedroom |
|
|
11'10'' x 14'6'' |
|
Second Level |
Bedroom |
|
|
15'2'' x 8'2'' |
|
Second Level |
Bedroom |
|
|
9'8'' x 12'6'' |
|
Second Level |
Bedroom |
|
|
11'10'' x 11'9'' |
|
Second Level |
4pc Bathroom |
|
|
X |
|
Main Level |
Office |
|
|
13'11'' x 14'2'' |
|
Main Level |
Foyer |
|
|
7'8'' x 14'6'' |
|
Main Level |
Sunroom |
|
|
15'1'' x 6'9'' |
|
Main Level |
Kitchen |
|
|
15'1'' x 15'6'' |
|
Main Level |
2pc Bathroom |
|
|
X |
|
Main Level |
Dining Room |
|
|
12'6'' x 14'1'' |
|
Main Level |
Living Room |
|
|
16'1'' x 14'3'' |
https://www.realtor.ca/real-estate/28201347/168-st-andrew-street-bathurst






