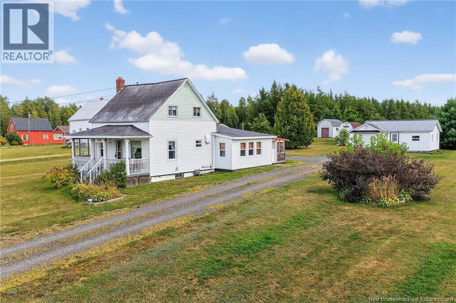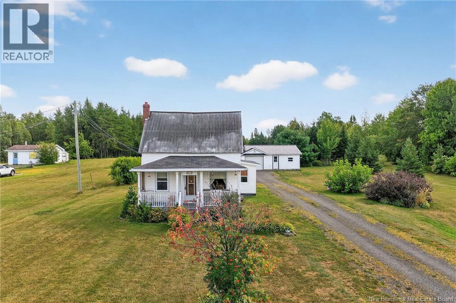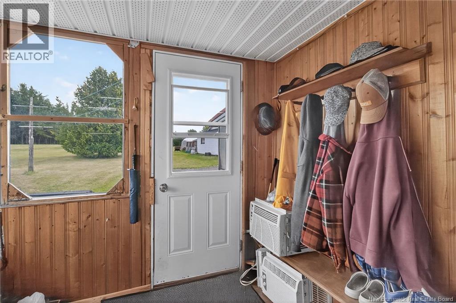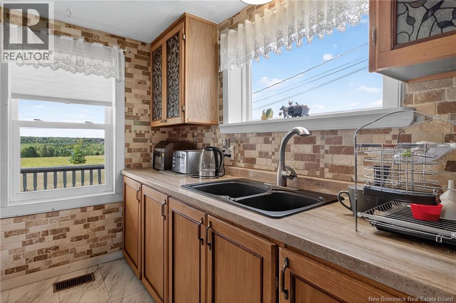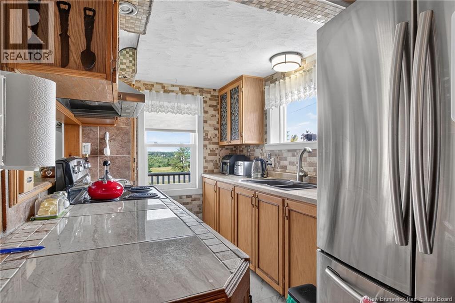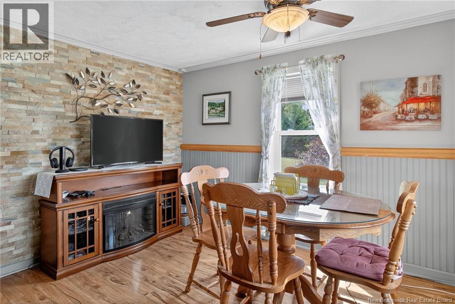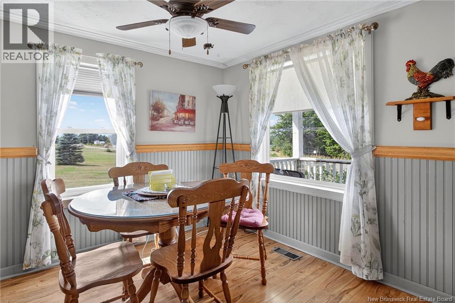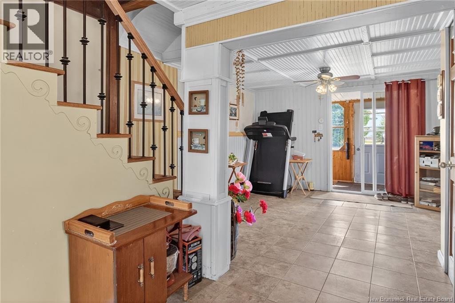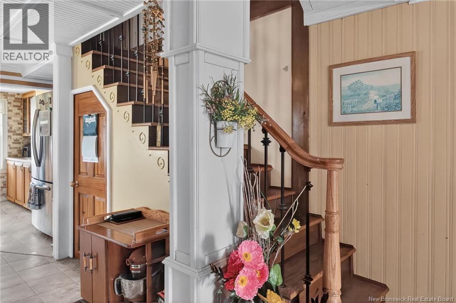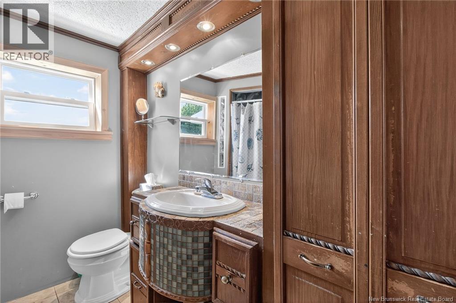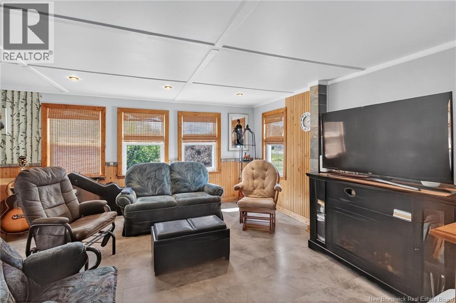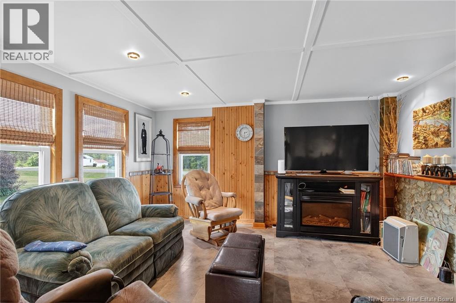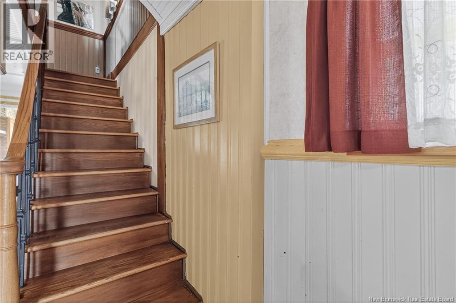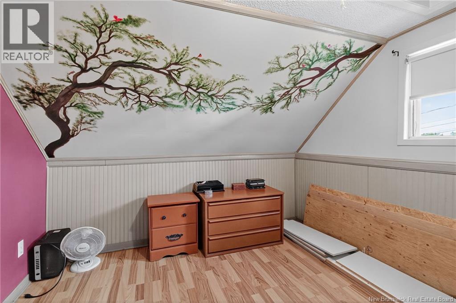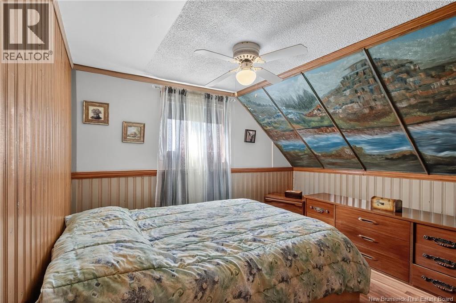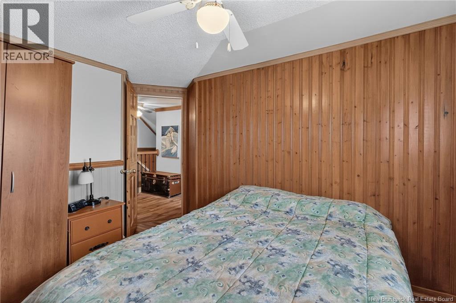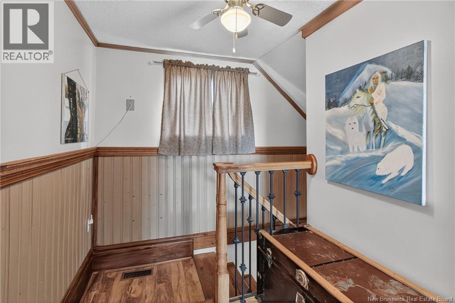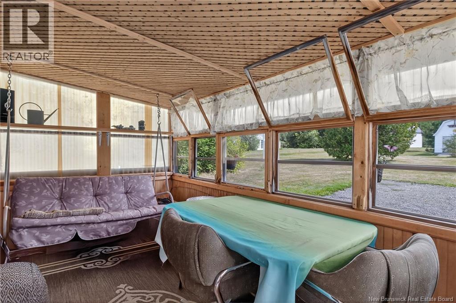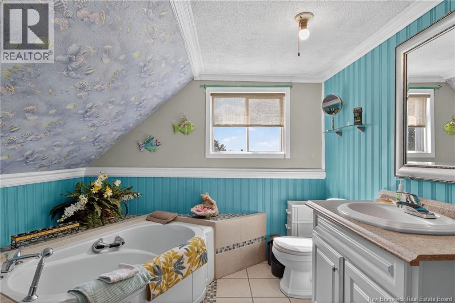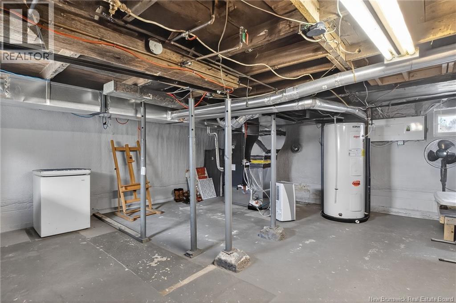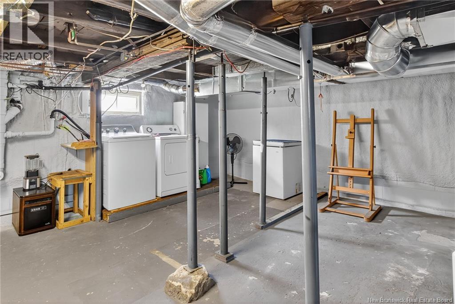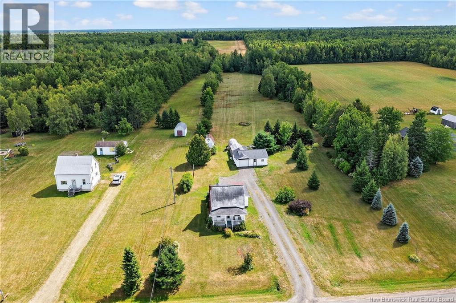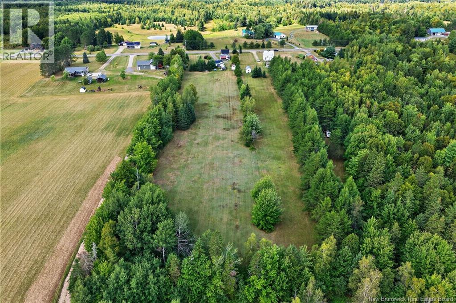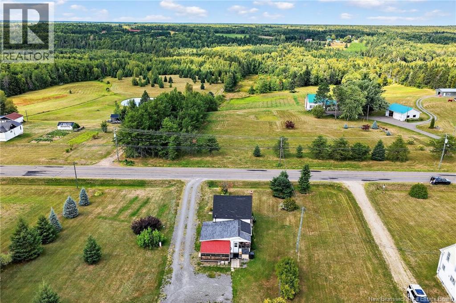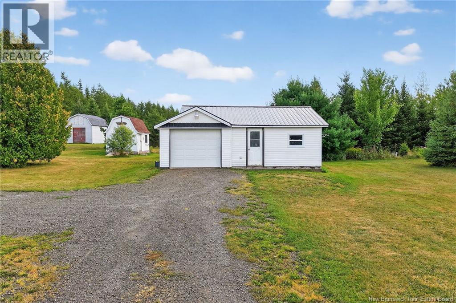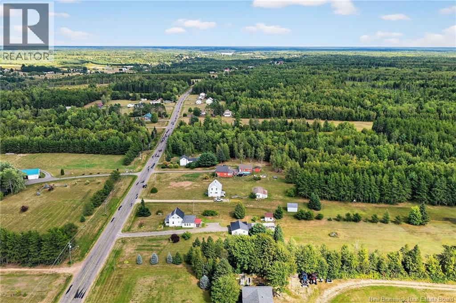2 Bedroom
2 Bathroom
1,257 ft2
2 Level
Heat Pump
Forced Air, Heat Pump
Acreage
Landscaped
$194,900
Welcome to this beautifully updated farmhouse full of character and charm, nestled on more than 3 peaceful acres. This inviting home blends timeless appeal with modern updates, offering the perfect escape in a serene country setting. The main floor features an updated kitchen with ample storage and prep space, a spacious dining room perfect for gatherings, a cozy living room, a bright sunroom ideal for morning coffee or a home office, and a stylishly renovated full bathroom. Upstairs, you'll find two generously sized bedrooms and a second full bathroom, providing comfortable living space for family or guests. Additional features include a durable metal roof, a large detached garage, a greenhouse for year-round gardening, and wide-open space for enjoying the outdoors. With plenty of privacy and room to roam, this is country living at its finest, yet still within reach of everyday conveniences. Dont miss your chance to own this slice of rural paradise! (id:19018)
Property Details
|
MLS® Number
|
NB125847 |
|
Property Type
|
Single Family |
|
Features
|
Level Lot |
|
Structure
|
Greenhouse |
Building
|
Bathroom Total
|
2 |
|
Bedrooms Above Ground
|
2 |
|
Bedrooms Total
|
2 |
|
Architectural Style
|
2 Level |
|
Cooling Type
|
Heat Pump |
|
Exterior Finish
|
Vinyl |
|
Flooring Type
|
Ceramic, Laminate, Porcelain Tile |
|
Foundation Type
|
Block, Concrete |
|
Heating Type
|
Forced Air, Heat Pump |
|
Size Interior
|
1,257 Ft2 |
|
Total Finished Area
|
1257 Sqft |
|
Type
|
House |
|
Utility Water
|
Well |
Parking
Land
|
Access Type
|
Year-round Access |
|
Acreage
|
Yes |
|
Landscape Features
|
Landscaped |
|
Sewer
|
Septic System |
|
Size Irregular
|
1.38 |
|
Size Total
|
1.38 Hec |
|
Size Total Text
|
1.38 Hec |
Rooms
| Level |
Type |
Length |
Width |
Dimensions |
|
Second Level |
4pc Bathroom |
|
|
9'8'' x 7'7'' |
|
Second Level |
Bedroom |
|
|
9'11'' x 7'7'' |
|
Second Level |
Bedroom |
|
|
11'4'' x 10'1'' |
|
Main Level |
3pc Bathroom |
|
|
8'1'' x 7'10'' |
|
Main Level |
Sunroom |
|
|
14'7'' x 7'8'' |
|
Main Level |
Living Room |
|
|
11'10'' x 12' |
|
Main Level |
Dining Room |
|
|
12'6'' x 11'7'' |
|
Main Level |
Kitchen |
|
|
6'10'' x 12'7'' |
https://www.realtor.ca/real-estate/28798027/1677-saint-ignace-street-saint-ignace
