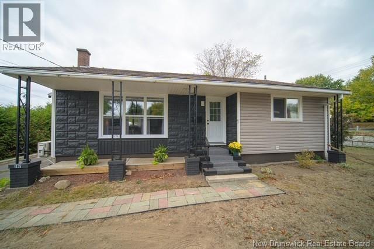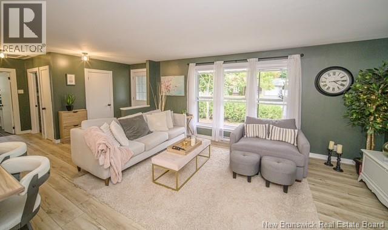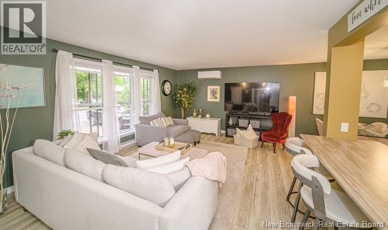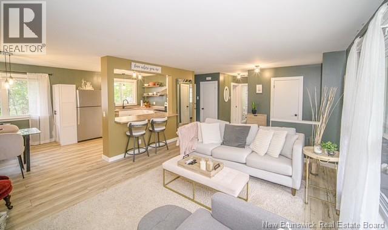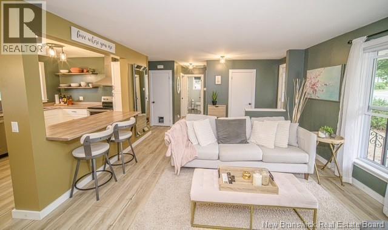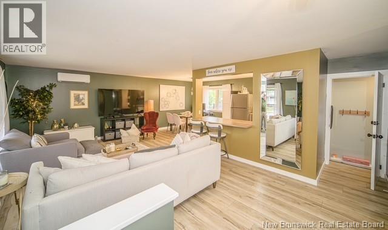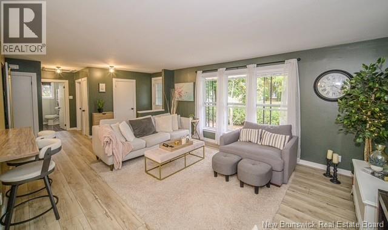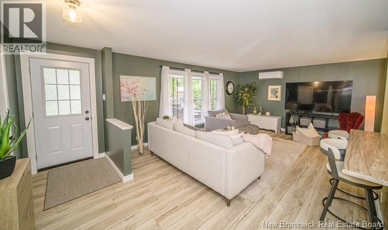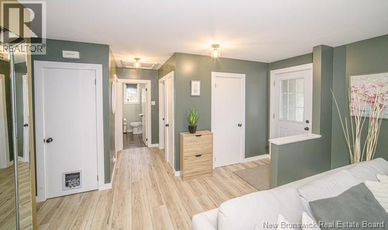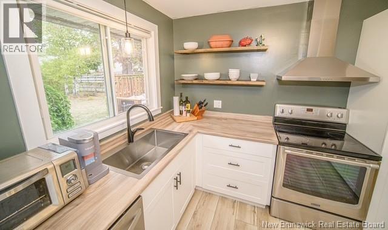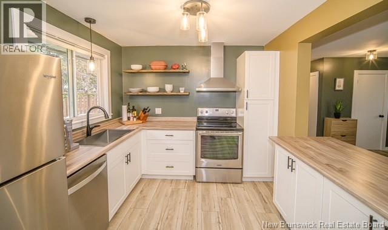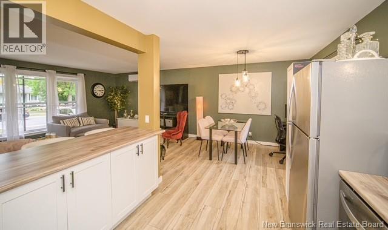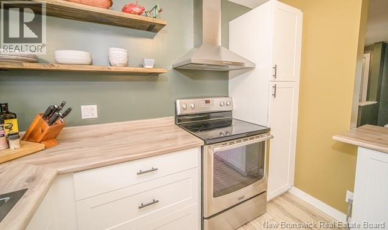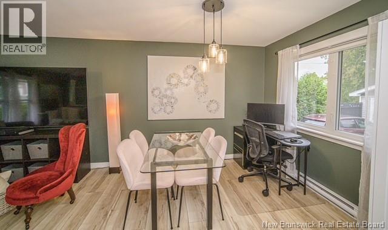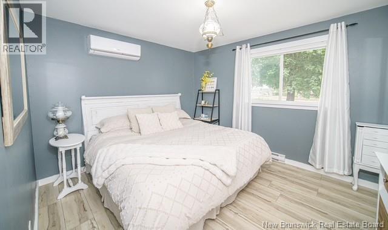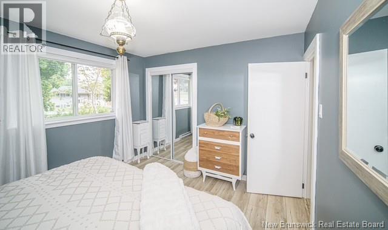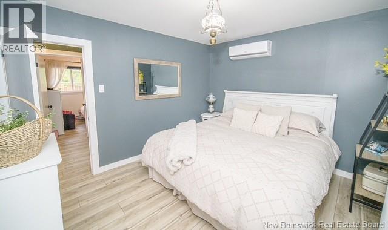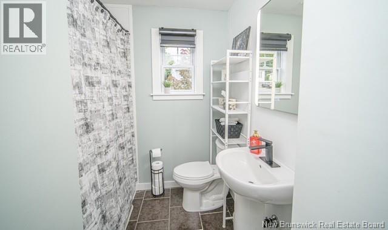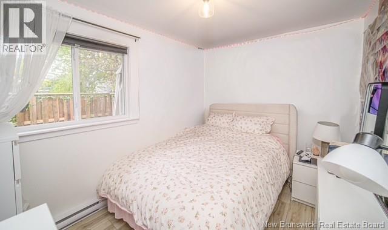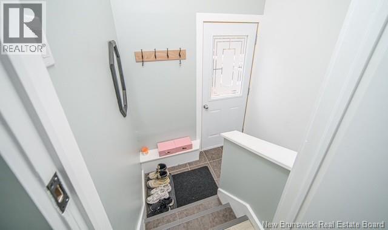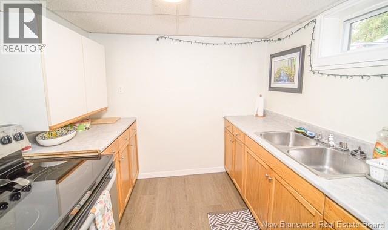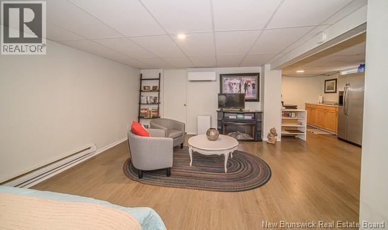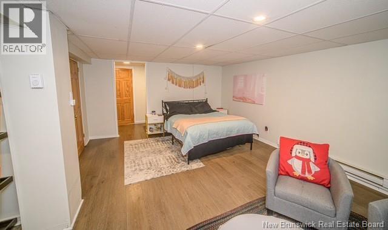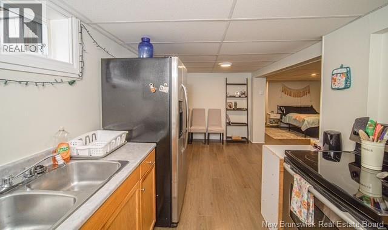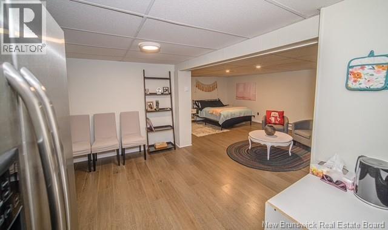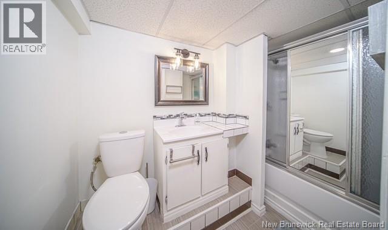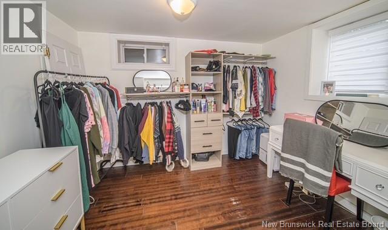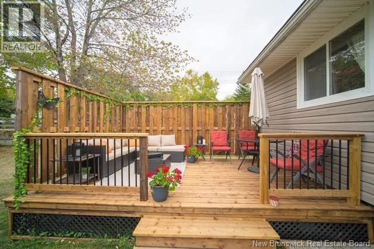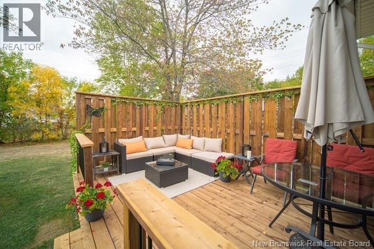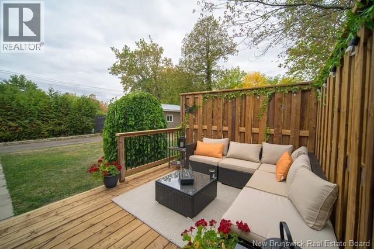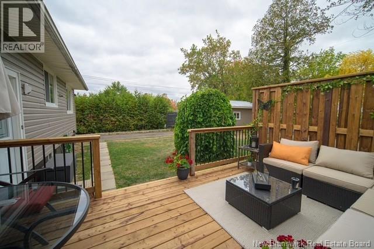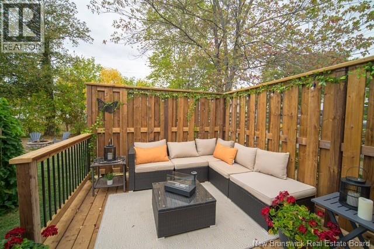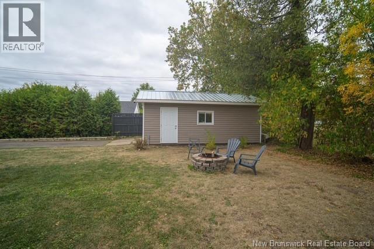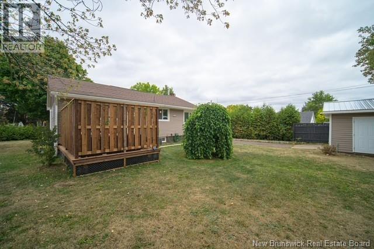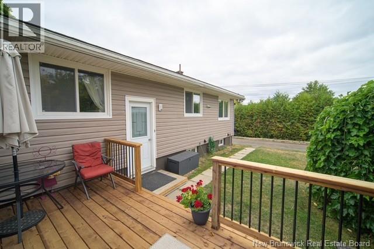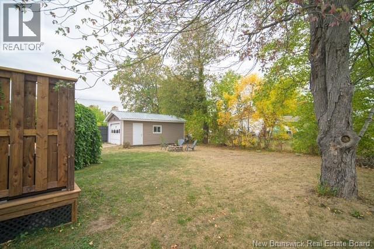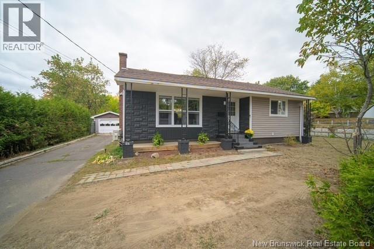3 Bedroom
2 Bathroom
2,032 ft2
Bungalow
Heat Pump
Heat Pump
Landscaped
$389,900
Welcome to 167 Wallace Avenue, a well-maintained home located Popular Fulton Heights. This charming property offers a versatile layout with income potential, making it perfect for families or first-time home buyers. The main level features two good-sized bedrooms, a full bathroom, and a tastefully updated kitchen with a built in breakfast counter. The kitchen opens up to a bright and inviting living room, creating a functional open-concept space filled with natural light. The entire main floor has been freshly painted, giving it a clean and move-in-ready feel. The lower level has its own entrance and includes one bedroom which is currently being used as a large walk-in closet, a full bathroom, spacious living room and a full kitchen. Whether youre looking to generate extra income or need space for extended family, this setup offers flexibility to suit your needs. Outside, youll find a new deck that overlooks the backyard perfect for entertaining or relaxing. A detached garage adds extra storage or parking space . Dont miss your chance to view this super cute and versatile property! (id:19018)
Property Details
|
MLS® Number
|
NB127364 |
|
Property Type
|
Single Family |
|
Neigbourhood
|
Nashwaaksis |
|
Equipment Type
|
Water Heater |
|
Features
|
Balcony/deck/patio |
|
Rental Equipment Type
|
Water Heater |
Building
|
Bathroom Total
|
2 |
|
Bedrooms Above Ground
|
2 |
|
Bedrooms Below Ground
|
1 |
|
Bedrooms Total
|
3 |
|
Architectural Style
|
Bungalow |
|
Constructed Date
|
1970 |
|
Cooling Type
|
Heat Pump |
|
Exterior Finish
|
Vinyl |
|
Flooring Type
|
Laminate, Vinyl |
|
Foundation Type
|
Concrete |
|
Heating Fuel
|
Electric |
|
Heating Type
|
Heat Pump |
|
Stories Total
|
1 |
|
Size Interior
|
2,032 Ft2 |
|
Total Finished Area
|
2032 Sqft |
|
Type
|
House |
|
Utility Water
|
Municipal Water |
Parking
Land
|
Access Type
|
Year-round Access |
|
Acreage
|
No |
|
Landscape Features
|
Landscaped |
|
Sewer
|
Municipal Sewage System |
|
Size Irregular
|
897 |
|
Size Total
|
897 M2 |
|
Size Total Text
|
897 M2 |
Rooms
| Level |
Type |
Length |
Width |
Dimensions |
|
Basement |
Storage |
|
|
7'0'' x 14'0'' |
|
Basement |
Laundry Room |
|
|
7'0'' x 10'0'' |
|
Basement |
Bath (# Pieces 1-6) |
|
|
9'0'' x 4'7'' |
|
Basement |
Bedroom |
|
|
8'0'' x 10'0'' |
|
Basement |
Kitchen |
|
|
9'0'' x 18'0'' |
|
Basement |
Living Room |
|
|
13'0'' x 20'0'' |
|
Main Level |
Bath (# Pieces 1-6) |
|
|
7'6'' x 6'7'' |
|
Main Level |
Bedroom |
|
|
8'0'' x 11'0'' |
|
Main Level |
Primary Bedroom |
|
|
10'0'' x 12'0'' |
|
Main Level |
Living Room |
|
|
13'0'' x 22'0'' |
|
Main Level |
Kitchen |
|
|
9'0'' x 20'0'' |
https://www.realtor.ca/real-estate/28910844/167-wallace-avenue-fredericton
