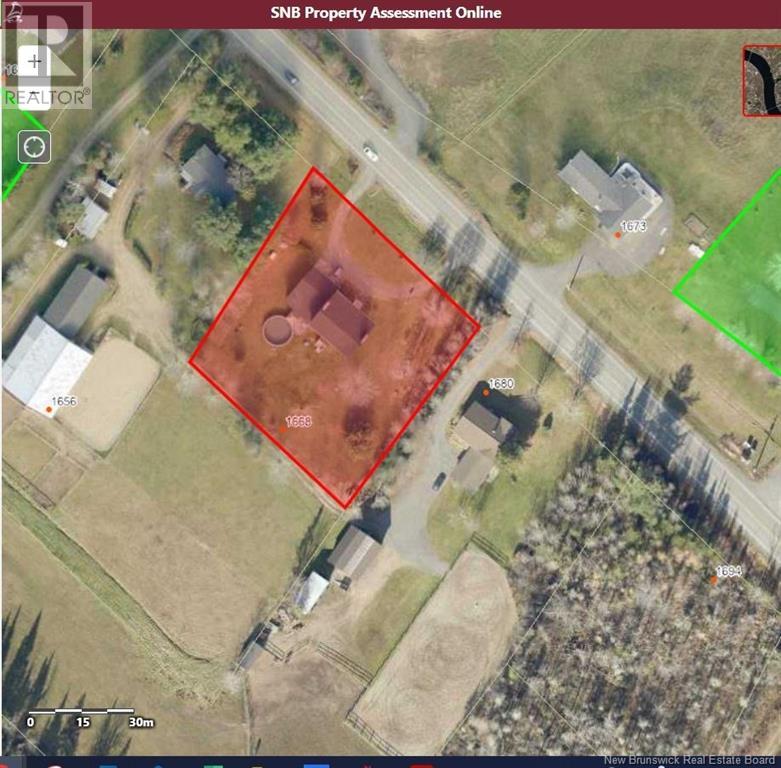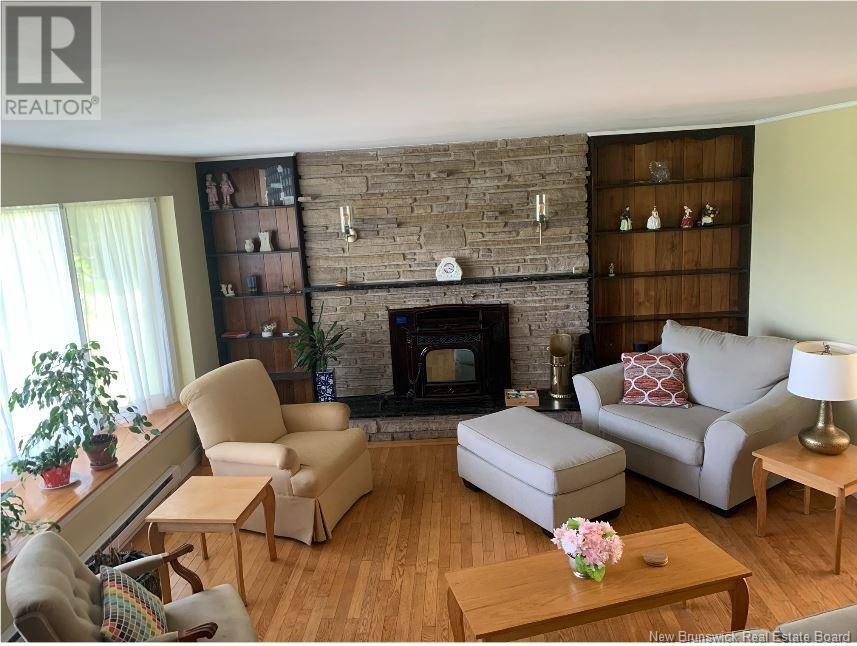7 Bedroom
3 Bathroom
2715 sqft
2 Level
Above Ground Pool
Baseboard Heaters
Acreage
$589,900
Just south of New Maryland and nearly 3,000 SQ.FT. of livable floor area above grade. BONUS! The main floor also has a rentable unit 900 Sq.Ft. one bedroom apartment. This home has great family appeal or may meet the needs of special care housing. The home includes 5 bedrooms and 3 bathrooms above grade and is ruggedly built. The basement is finished to accommodate further living space if necessary. The covered porch spans the front of the home and a deck at the rear to enhance the use of an above-ground pool. Additionally, the attached double garage measures 23 x 20.Get an exclusive viewing of this property that will likely not sit long on the market with few available competing properties. Call your favorite real estate agent and have a look. (id:19018)
Property Details
|
MLS® Number
|
NB105406 |
|
Property Type
|
Single Family |
|
Features
|
Balcony/deck/patio |
|
PoolType
|
Above Ground Pool |
|
Structure
|
None |
Building
|
BathroomTotal
|
3 |
|
BedroomsAboveGround
|
5 |
|
BedroomsBelowGround
|
2 |
|
BedroomsTotal
|
7 |
|
ArchitecturalStyle
|
2 Level |
|
ConstructedDate
|
1971 |
|
ExteriorFinish
|
Vinyl |
|
FlooringType
|
Linoleum, Hardwood |
|
FoundationType
|
Concrete |
|
HeatingFuel
|
Electric |
|
HeatingType
|
Baseboard Heaters |
|
RoofMaterial
|
Asphalt Shingle |
|
RoofStyle
|
Unknown |
|
SizeInterior
|
2715 Sqft |
|
TotalFinishedArea
|
2715 Sqft |
|
Type
|
House |
|
UtilityWater
|
Drilled Well |
Parking
Land
|
AccessType
|
Year-round Access |
|
Acreage
|
Yes |
|
Sewer
|
Septic System |
|
SizeIrregular
|
1 |
|
SizeTotal
|
1 Ac |
|
SizeTotalText
|
1 Ac |
Rooms
| Level |
Type |
Length |
Width |
Dimensions |
|
Second Level |
Bath (# Pieces 1-6) |
|
|
5'0'' x 8'0'' |
|
Second Level |
Primary Bedroom |
|
|
15'0'' x 17'0'' |
|
Second Level |
Bedroom |
|
|
13'0'' x 13'0'' |
|
Second Level |
Bedroom |
|
|
15'0'' x 9'0'' |
|
Second Level |
Bath (# Pieces 1-6) |
|
|
8'0'' x 10'0'' |
|
Second Level |
Bedroom |
|
|
9'0'' x 11'0'' |
|
Second Level |
Bedroom |
|
|
10'0'' x 14'0'' |
|
Fifth Level |
Bonus Room |
|
|
16'0'' x 9'0'' |
|
Basement |
Family Room |
|
|
16'0'' x 10'0'' |
|
Basement |
Bedroom |
|
|
11'0'' x 10'0'' |
|
Basement |
Bedroom |
|
|
14'0'' x 11'0'' |
|
Main Level |
Bonus Room |
|
|
12'0'' x 11'0'' |
|
Main Level |
Bonus Room |
|
|
13'0'' x 11'0'' |
|
Main Level |
Kitchen |
|
|
13'0'' x 11'0'' |
|
Main Level |
3pc Bathroom |
|
|
7'0'' x 5'0'' |
|
Main Level |
Mud Room |
|
|
6'0'' x 7'0'' |
|
Main Level |
Family Room |
|
|
17'0'' x 14'0'' |
|
Main Level |
Dining Room |
|
|
13'0'' x 12'0'' |
|
Main Level |
Living Room |
|
|
15'0'' x 17'0'' |
|
Main Level |
Kitchen |
|
|
12'0'' x 13'0'' |
https://www.realtor.ca/real-estate/27374963/1668-101-route-nasonworth















