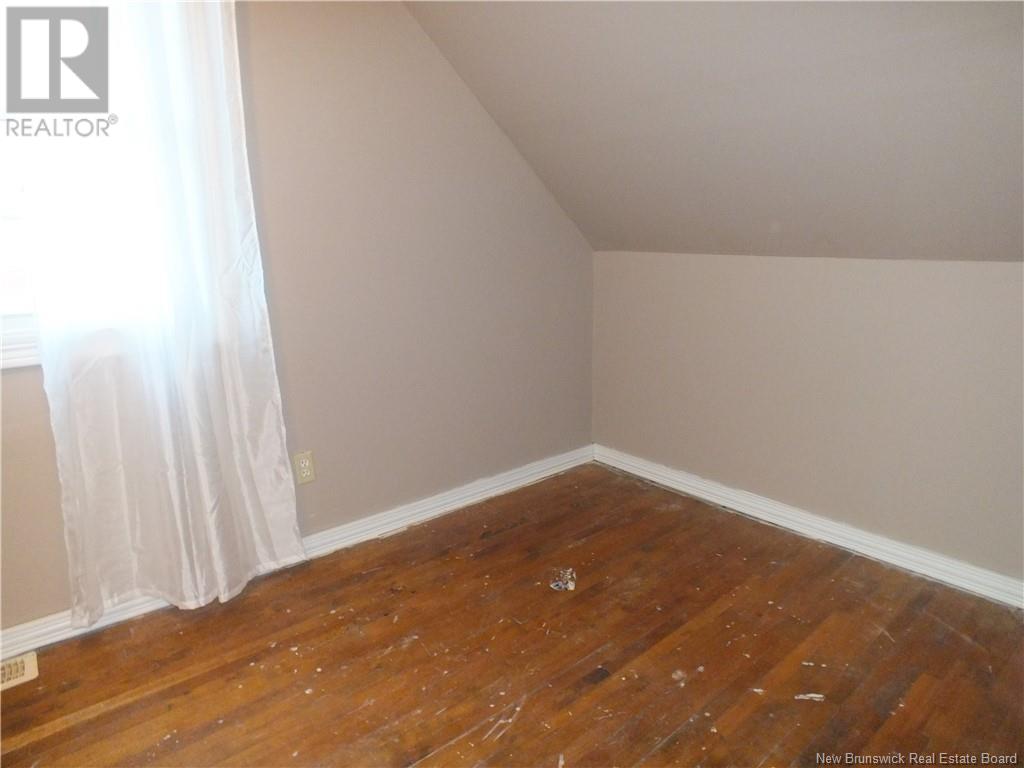3 Bedroom
1 Bathroom
1078 sqft
Heat Pump
Baseboard Heaters, Heat Pump, Stove
Landscaped
$120,000
Welcome to this cozy 3-bedroom, 1-bathroom home, perfect for first-time buyers! Located on a spacious lot in Canterbury, this home offers plenty of room for outdoor activities and gardening. The detached garage is a great bonus for storage or a workshop. Enjoy your morning coffee or relax in the evening on the charming sunporch. Being within walking distance to the local school makes this a convenient spot for families, and with just a 20-minute drive to Woodstock, you have easy access to shopping, dining, and amenities. Canterbury is a welcoming community, known for its friendly atmosphere, outdoor recreation, and peaceful rural settingideal for those looking to enjoy a slower pace of life while staying connected to nearby towns. This is a fantastic opportunity to get into the housing market and make a home your own! (id:19018)
Property Details
|
MLS® Number
|
NB108017 |
|
Property Type
|
Single Family |
|
Structure
|
None |
Building
|
BathroomTotal
|
1 |
|
BedroomsAboveGround
|
3 |
|
BedroomsTotal
|
3 |
|
CoolingType
|
Heat Pump |
|
ExteriorFinish
|
Vinyl |
|
FlooringType
|
Ceramic, Laminate, Tile, Vinyl, Wood |
|
FoundationType
|
Stone |
|
HeatingFuel
|
Electric, Wood |
|
HeatingType
|
Baseboard Heaters, Heat Pump, Stove |
|
RoofMaterial
|
Asphalt Shingle,metal |
|
RoofStyle
|
Unknown,unknown |
|
SizeInterior
|
1078 Sqft |
|
TotalFinishedArea
|
1078 Sqft |
|
Type
|
House |
|
UtilityWater
|
Municipal Water |
Parking
Land
|
AccessType
|
Year-round Access |
|
Acreage
|
No |
|
LandscapeFeatures
|
Landscaped |
|
Sewer
|
Septic System |
|
SizeIrregular
|
1055 |
|
SizeTotal
|
1055 M2 |
|
SizeTotalText
|
1055 M2 |
Rooms
| Level |
Type |
Length |
Width |
Dimensions |
|
Second Level |
Bath (# Pieces 1-6) |
|
|
10'6'' x 7'10'' |
|
Second Level |
Bedroom |
|
|
9'11'' x 11'5'' |
|
Second Level |
Bedroom |
|
|
10'4'' x 7'10'' |
|
Second Level |
Bedroom |
|
|
10'4'' x 11'5'' |
|
Main Level |
Sunroom |
|
|
6'8'' x 27'6'' |
|
Main Level |
Living Room |
|
|
21'2'' x 10'1'' |
|
Main Level |
Dining Room |
|
|
11'4'' x 9'2'' |
|
Main Level |
Kitchen |
|
|
11'6'' x 16'8'' |
https://www.realtor.ca/real-estate/27551867/166-main-street-canterbury













































