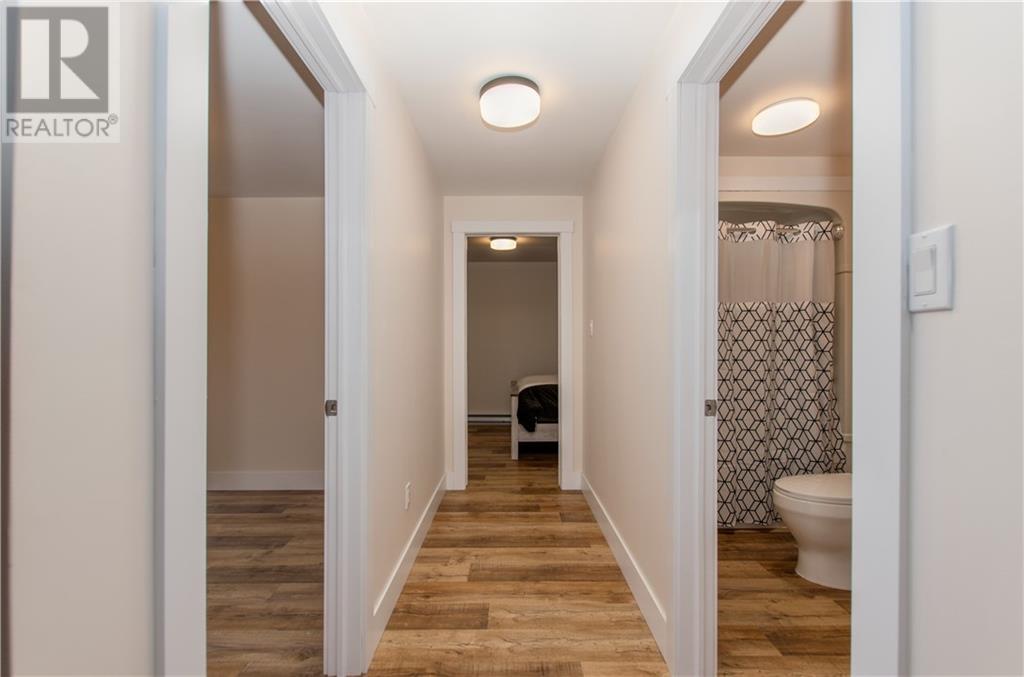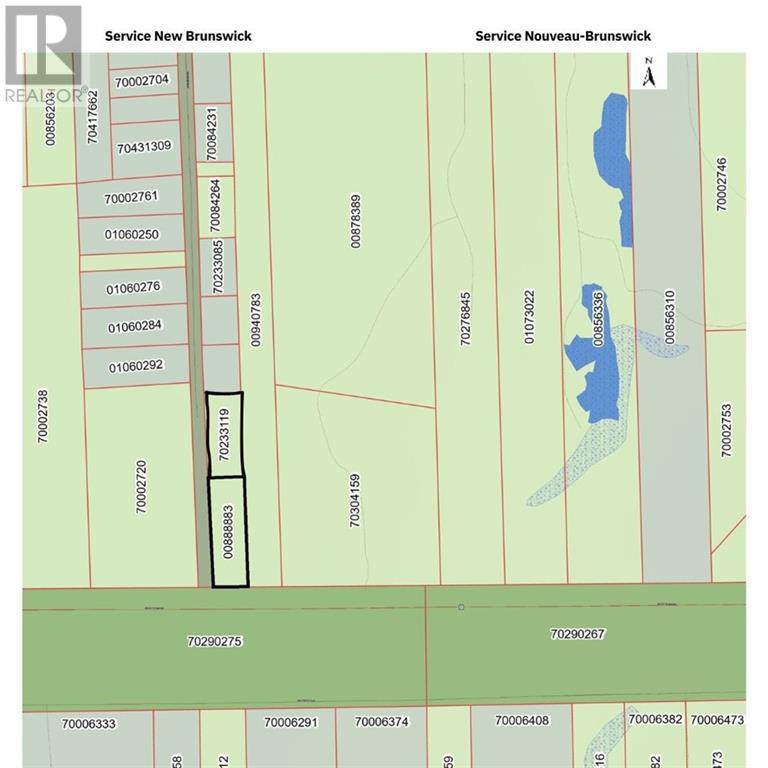2 Bedroom
1 Bathroom
844 sqft
Bungalow
Air Conditioned, Heat Pump
Baseboard Heaters, Heat Pump
Acreage
$440,000
If UNIQUE is what you SEEK - this stunning GARAGE-CHIC property seamlessly blends functionality with modern design. Situated on 3-acres, this residence boasts a unique combination of living space, practicality and privacy. As you approach, striking metal roof catches your eye, hinting at the contemporary aesthetic within. Step inside to discover a meticulously crafted living environment that spans 2022 sq ft of garage space seamlessly integrated with 844 sq. ft of living area. The living space features two non-conforming bedrooms, providing room for guests or a versatile use as a home office or studio. A 4-piece bathroom ensures convenience & comfort. The open-concept living room/eat-in kitchen w/island is where modern living meets timeless charm. The spacious kitchen is equipped w/top-of-the-line appliances & ample counter space. The adjoining living area has lots of natural light. Throughout the home, the soaring 12-foot metal ceilings give an airy feel of space & openness. The attached 2000+ square foot garage with 12 ft metal ceilings & a mini-split offers so many options for automotive storage, repair, hobby space, home gym or personal storage areas. Whether you're seeking a modern retreat or a versatile living space, this property presents a rare opportunity to experience the best of both worlds. Don't miss your chance to make this exceptional residence your own. Discover the possibilities that await! (id:19018)
Property Details
|
MLS® Number
|
M158726 |
|
Property Type
|
Single Family |
|
EquipmentType
|
Water Heater |
|
RentalEquipmentType
|
Water Heater |
Building
|
BathroomTotal
|
1 |
|
BedroomsAboveGround
|
2 |
|
BedroomsTotal
|
2 |
|
ArchitecturalStyle
|
Bungalow |
|
CoolingType
|
Air Conditioned, Heat Pump |
|
ExteriorFinish
|
Metal |
|
FlooringType
|
Laminate |
|
FoundationType
|
Concrete Slab |
|
HeatingFuel
|
Electric |
|
HeatingType
|
Baseboard Heaters, Heat Pump |
|
RoofMaterial
|
Metal |
|
RoofStyle
|
Unknown |
|
StoriesTotal
|
1 |
|
SizeInterior
|
844 Sqft |
|
TotalFinishedArea
|
844 Sqft |
|
Type
|
House |
|
UtilityWater
|
Well |
Parking
Land
|
AccessType
|
Year-round Access |
|
Acreage
|
Yes |
|
Sewer
|
Septic System |
|
SizeIrregular
|
3.05 |
|
SizeTotal
|
3.05 Ac |
|
SizeTotalText
|
3.05 Ac |
Rooms
| Level |
Type |
Length |
Width |
Dimensions |
|
Main Level |
Utility Room |
|
|
5'5'' x 9'2'' |
|
Main Level |
4pc Bathroom |
|
|
5'1'' x 9'11'' |
|
Main Level |
Primary Bedroom |
|
|
14'2'' x 9'1'' |
|
Main Level |
Bedroom |
|
|
10'7'' x 9'10'' |
|
Main Level |
Kitchen |
|
|
10'11'' x 11'6'' |
|
Main Level |
Living Room |
|
|
19'11'' x 19'3'' |
https://www.realtor.ca/real-estate/26773817/166-francois-grand-barachois

































