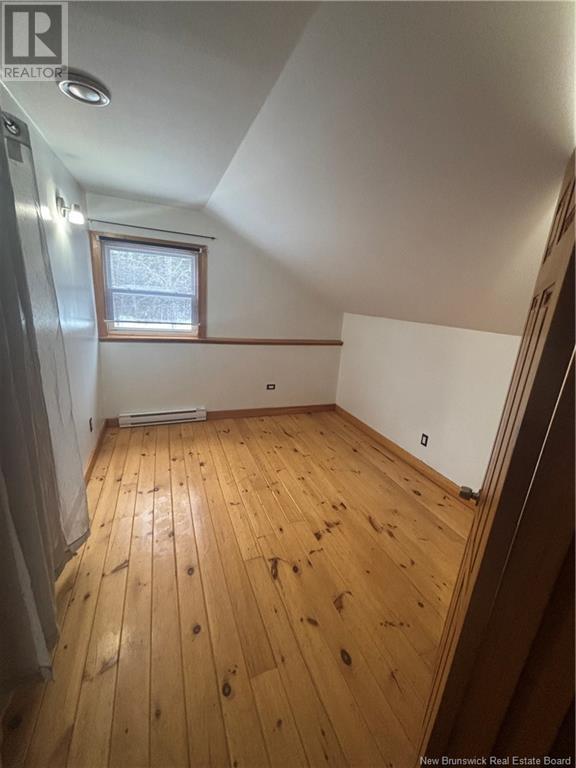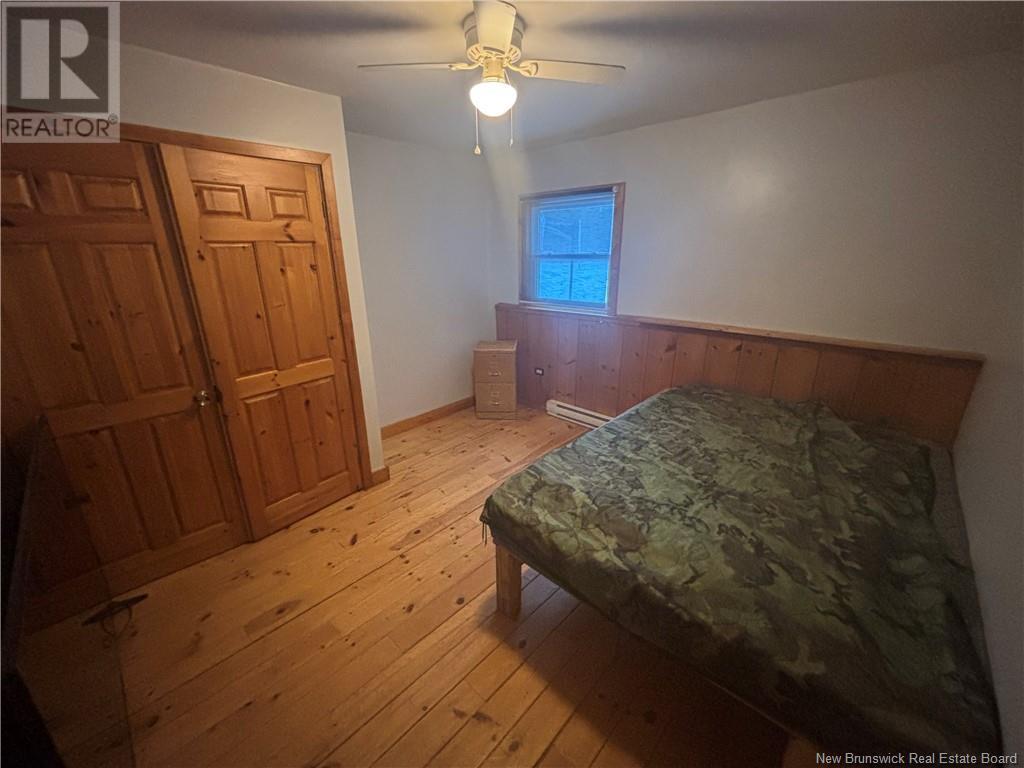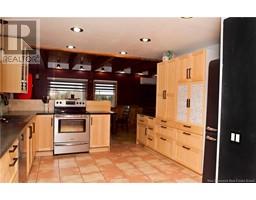5 Bedroom
3 Bathroom
2,700 ft2
Central Air Conditioning, Air Conditioned
Acreage
Landscaped
$699,000
Amazing 5 bedroom 3 bathroom house with many upgrades (list attached). All sitting on 200 treed acres with 2 spring fed ponds and professional trails through the property. Covered deck on 3 sides of the house. Great property for a large family or AirBNB. Ability to do small animal farming. Enough cleared land for horses, chickens (coop on property), pigs, goats, or cows. Mature growth of trees to provide wood for burning in the wood stove. Main floor has new kitchen, dining area, large living room, bedroom, bath with shower and sink, flush across hall. Balcony off primary bedroom. Mudroom entry and storage room. Upper level has 4 bedrooms, laundry and full bath with soaking tub. Sunroom off of living room. 2 car attached garage. Additional building 32x40 insulated vapor barrier, electrical, new door could be barn or workshop. 10x10 gazebo with new enclosure. 3 wells on property. New generator with direct feed to smart meter. (id:19018)
Property Details
|
MLS® Number
|
NB109446 |
|
Property Type
|
Single Family |
|
Equipment Type
|
None |
|
Features
|
Treed, Balcony/deck/patio |
|
Rental Equipment Type
|
None |
|
Structure
|
Workshop |
Building
|
Bathroom Total
|
3 |
|
Bedrooms Above Ground
|
5 |
|
Bedrooms Total
|
5 |
|
Constructed Date
|
1985 |
|
Cooling Type
|
Central Air Conditioning, Air Conditioned |
|
Exterior Finish
|
Cedar Shingles, Wood Shingles |
|
Flooring Type
|
Tile, Wood |
|
Foundation Type
|
Concrete |
|
Half Bath Total
|
1 |
|
Heating Fuel
|
Electric |
|
Size Interior
|
2,700 Ft2 |
|
Total Finished Area
|
2700 Sqft |
|
Type
|
House |
|
Utility Water
|
Drilled Well, Dug Well, Well |
Parking
Land
|
Access Type
|
Year-round Access, Road Access |
|
Acreage
|
Yes |
|
Landscape Features
|
Landscaped |
|
Sewer
|
Septic System |
|
Size Irregular
|
114 |
|
Size Total
|
114 Ac |
|
Size Total Text
|
114 Ac |
Rooms
| Level |
Type |
Length |
Width |
Dimensions |
|
Second Level |
Bedroom |
|
|
8'0'' x 9'0'' |
|
Second Level |
Other |
|
|
11'0'' x 20'0'' |
|
Second Level |
Bedroom |
|
|
11'0'' x 12'0'' |
|
Second Level |
Primary Bedroom |
|
|
12'0'' x 14'0'' |
|
Second Level |
Bedroom |
|
|
9'0'' x 9'0'' |
|
Basement |
Storage |
|
|
12'0'' x 12'0'' |
|
Main Level |
Foyer |
|
|
9'0'' x 9'0'' |
|
Main Level |
Mud Room |
|
|
6'0'' x 8'0'' |
|
Main Level |
Solarium |
|
|
10'0'' x 12'0'' |
|
Main Level |
Bedroom |
|
|
9'0'' x 11'0'' |
|
Main Level |
Office |
|
|
9'0'' x 11'0'' |
|
Main Level |
Living Room |
|
|
16'0'' x 42'0'' |
|
Main Level |
Dining Room |
|
|
11'0'' x 16'0'' |
|
Main Level |
Kitchen |
|
|
13'0'' x 13'0'' |
https://www.realtor.ca/real-estate/27664829/1659-540-route-kirkland




































































































