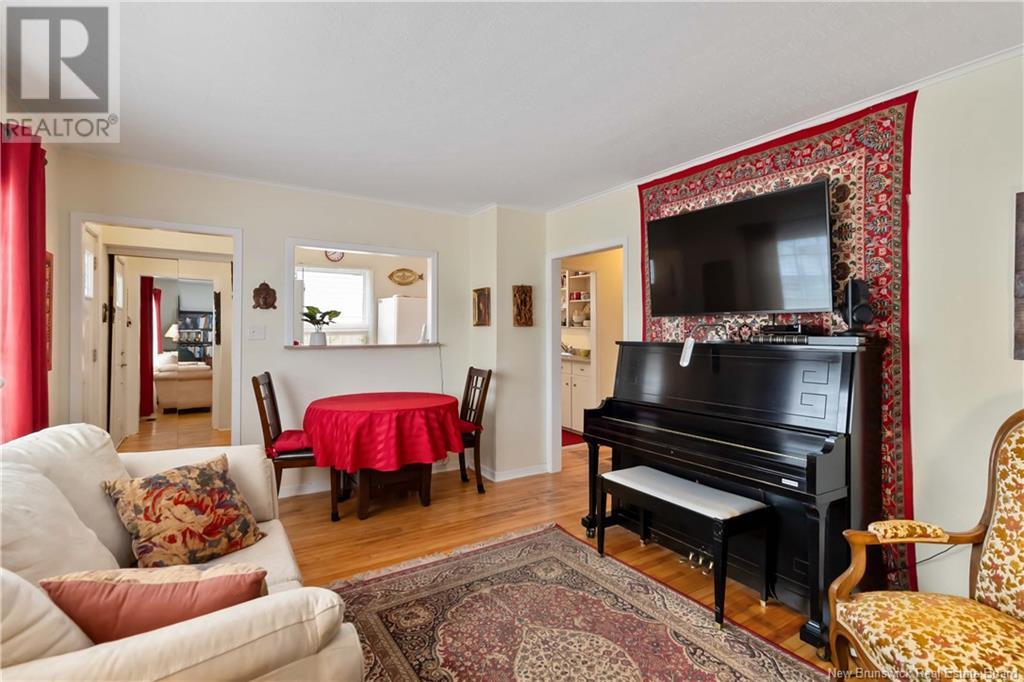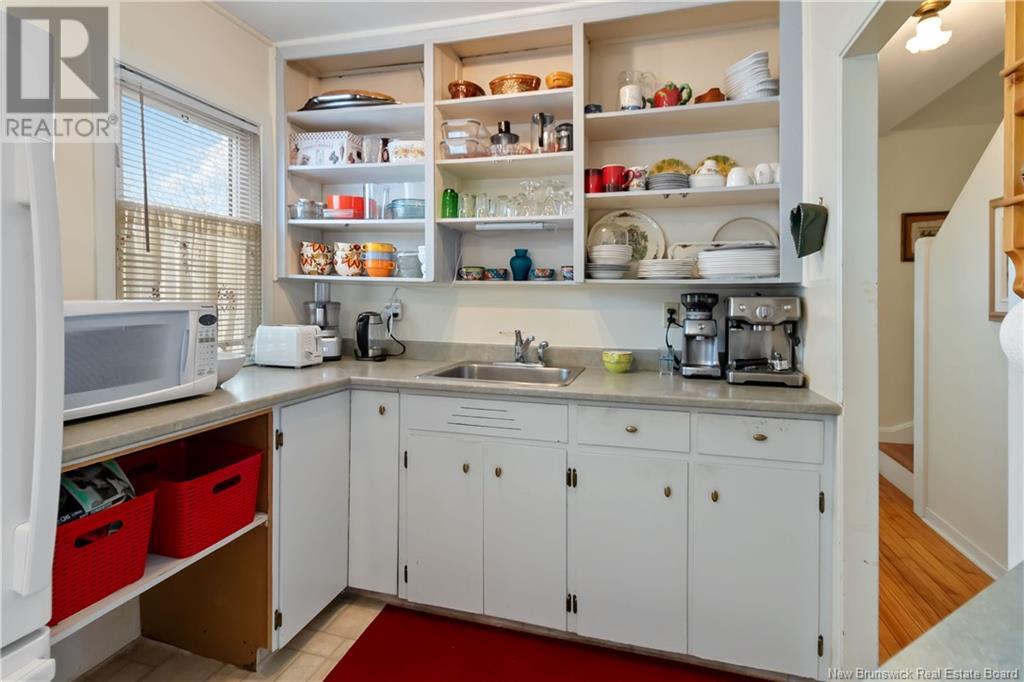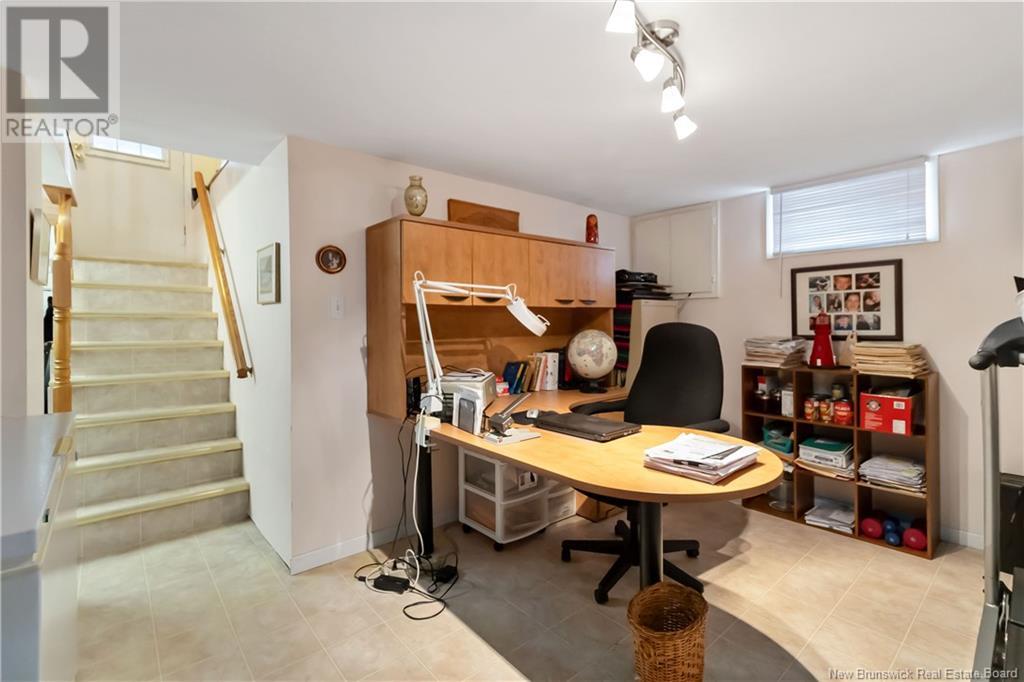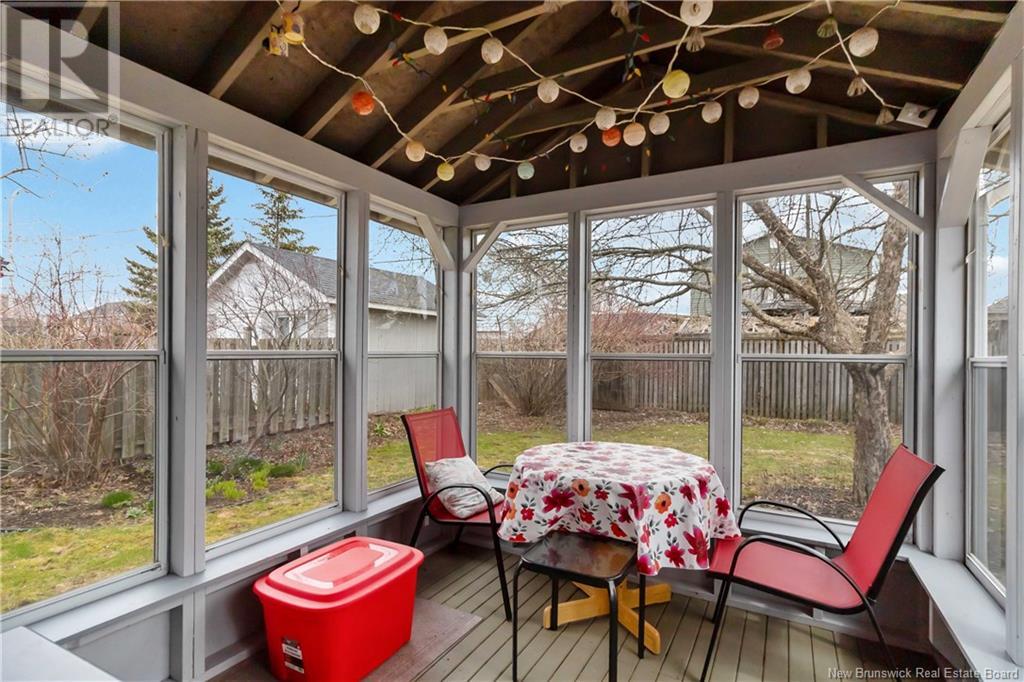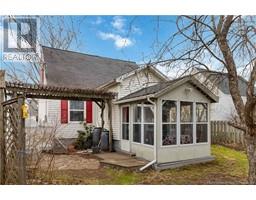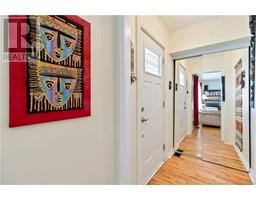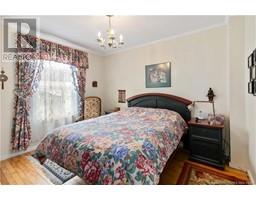3 Bedroom
1 Bathroom
1,060 ft2
Air Conditioned, Heat Pump
Heat Pump
Landscaped
$316,900
Located just 1.0 km from the city hospital, this well-cared-for storey-and-a-half home offers charm, space, and convenience. Set on a private lot, the backyard is beautifully landscaped with perennials that return each yearperfect for anyone who enjoys low-maintenance gardens. Inside, the main level features a spacious living room, functional kitchen, and the primary bedroom, along with a four-piece bathroom. Youll also appreciate the mostly hardwood floors and vinyl windows throughout. A separate rear entrance offers excellent potential for a future basement apartment. The screened-in covered porch at the back is ideal for relaxing or entertaining. Upstairs, youll find two additional bedrooms. The lower level includes a partially finished family room and generous storage space. Outside, the property includes two storage sheds. Appliances are included. Additional items may be negotiated. (id:19018)
Property Details
|
MLS® Number
|
NB117379 |
|
Property Type
|
Single Family |
|
Features
|
Level Lot, Treed |
|
Structure
|
Shed |
Building
|
Bathroom Total
|
1 |
|
Bedrooms Above Ground
|
3 |
|
Bedrooms Total
|
3 |
|
Cooling Type
|
Air Conditioned, Heat Pump |
|
Exterior Finish
|
Vinyl |
|
Flooring Type
|
Vinyl, Hardwood |
|
Heating Fuel
|
Electric |
|
Heating Type
|
Heat Pump |
|
Size Interior
|
1,060 Ft2 |
|
Total Finished Area
|
1222 Sqft |
|
Type
|
House |
|
Utility Water
|
Municipal Water |
Land
|
Access Type
|
Year-round Access |
|
Acreage
|
No |
|
Landscape Features
|
Landscaped |
|
Sewer
|
Municipal Sewage System |
|
Size Irregular
|
445 |
|
Size Total
|
445 M2 |
|
Size Total Text
|
445 M2 |
Rooms
| Level |
Type |
Length |
Width |
Dimensions |
|
Second Level |
Bedroom |
|
|
13'0'' x 9'8'' |
|
Second Level |
Bedroom |
|
|
13'0'' x 9'10'' |
|
Basement |
Storage |
|
|
X |
|
Basement |
Family Room |
|
|
10'3'' x 13'8'' |
|
Main Level |
Enclosed Porch |
|
|
8'6'' x 9'6'' |
|
Main Level |
4pc Bathroom |
|
|
5'7'' x 7'6'' |
|
Main Level |
Primary Bedroom |
|
|
11'3'' x 10' |
|
Main Level |
Kitchen |
|
|
7'6'' x 12'8'' |
|
Main Level |
Living Room |
|
|
16'2'' x 11'3'' |
|
Main Level |
Foyer |
|
|
8'10'' x 4'8'' |
https://www.realtor.ca/real-estate/28239334/165-butler-street-moncton







