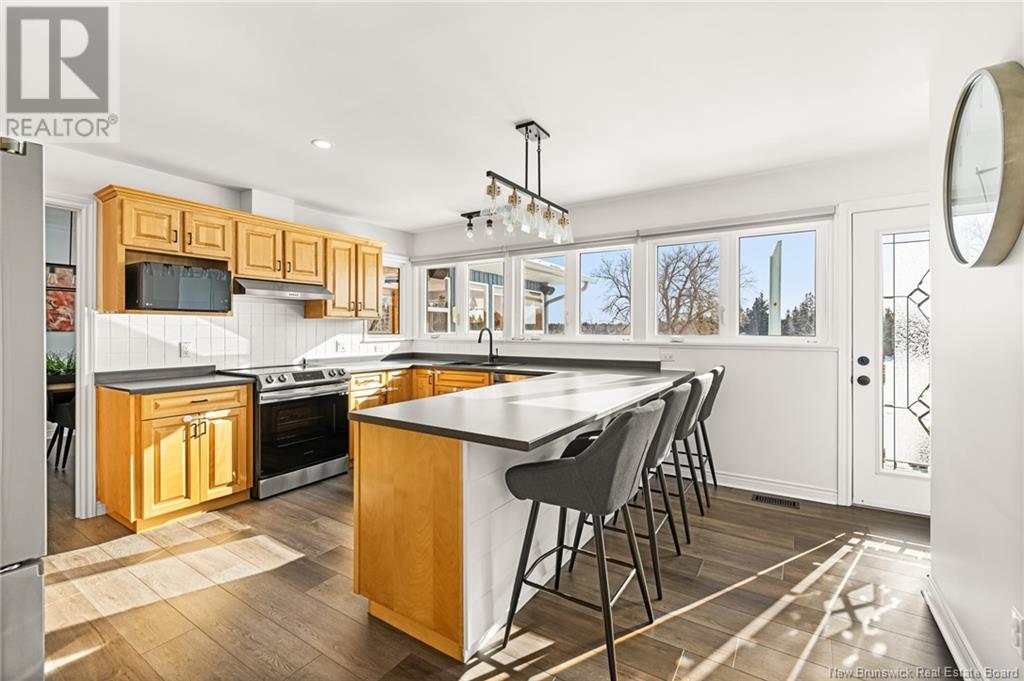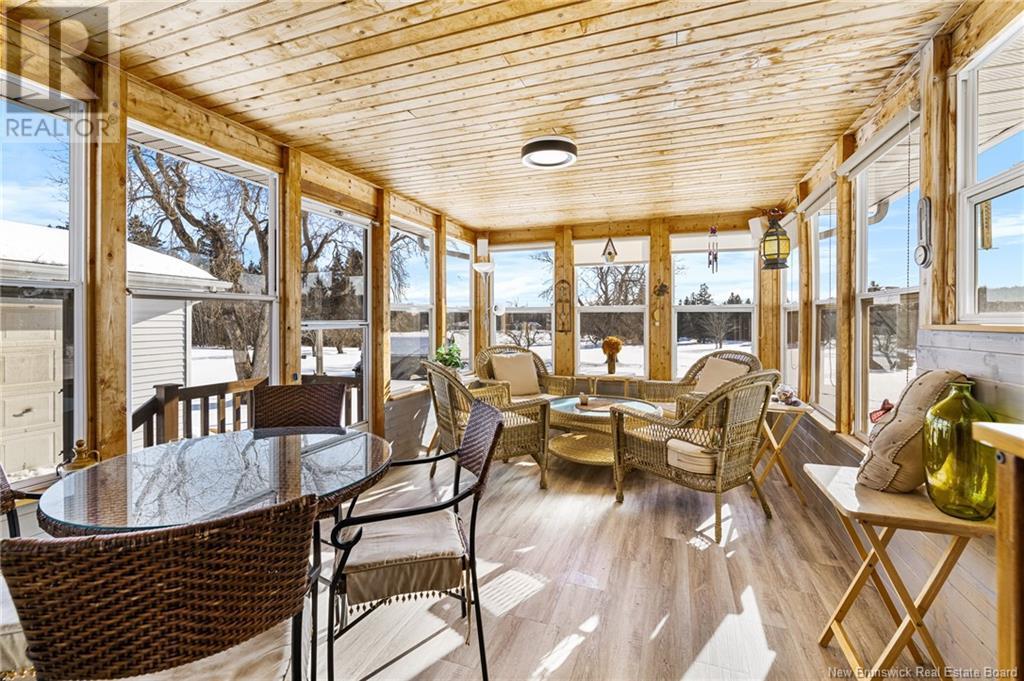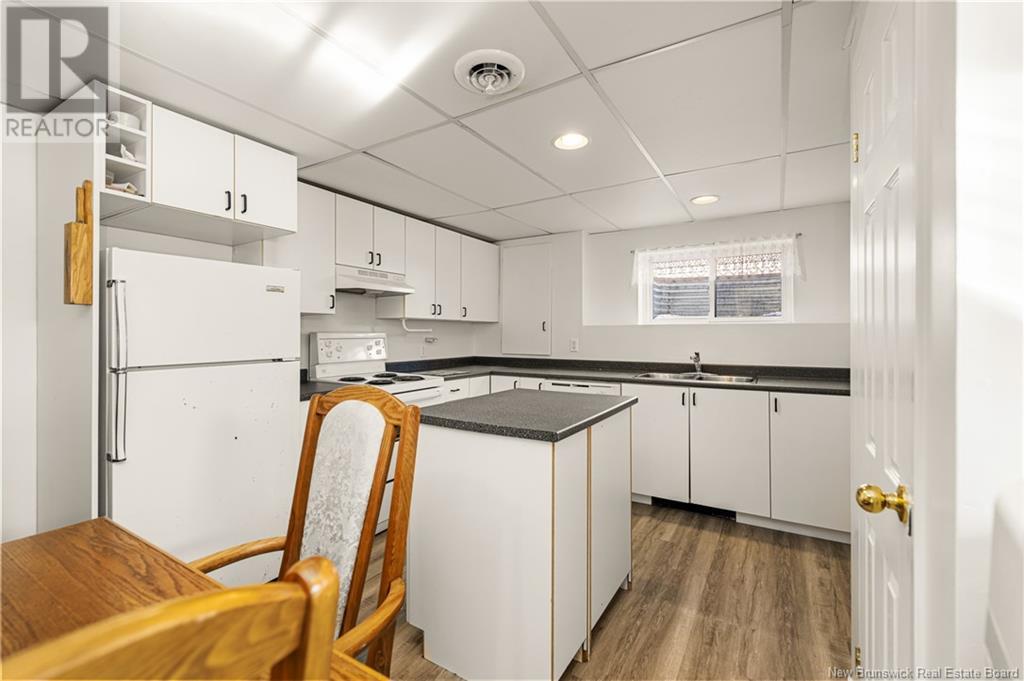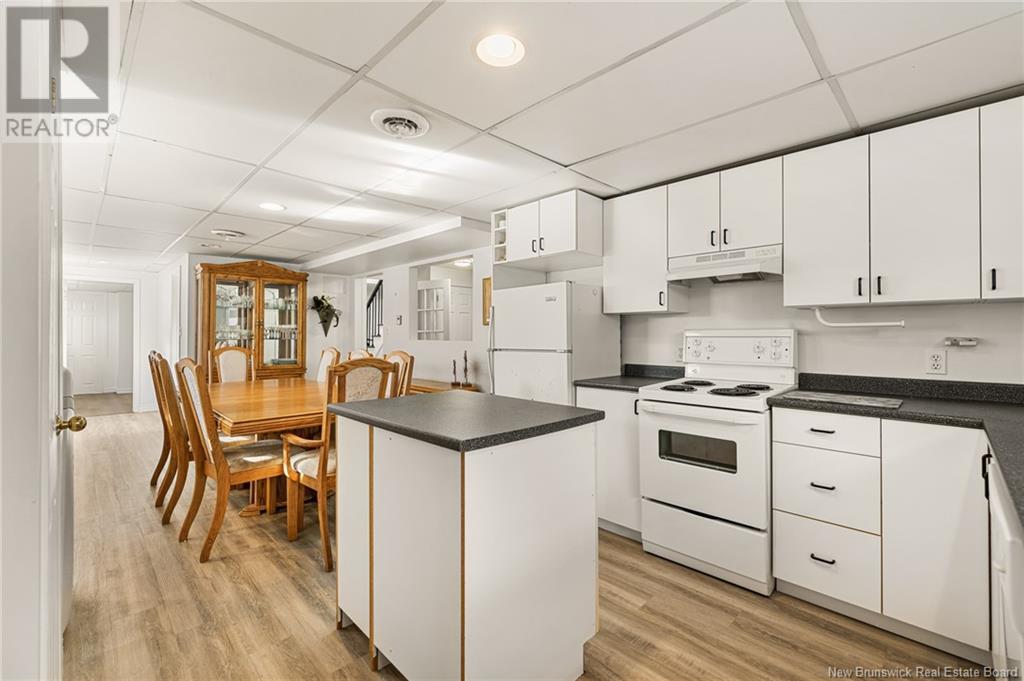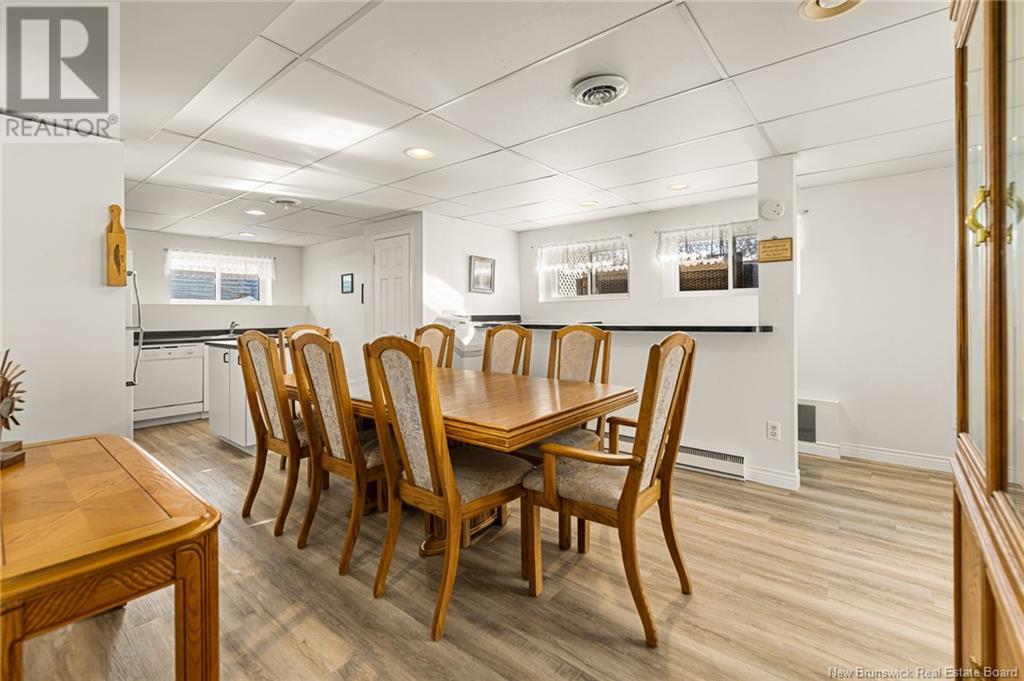5 Bedroom
3 Bathroom
1668 sqft
Bungalow
Fireplace
Heat Pump, Air Exchanger
Baseboard Heaters, Heat Pump, Stove
Acreage
$499,900
//CENTRAL HEATING//LARGE PRIVATE LOT//IN-LAW SUITE// Welcome to this beautifully renovated detached home in the desirable Shediac River area! This spacious property has been thoroughly updated, featuring a new central heat pump, new windows with coverings, fresh paint throughout, new laminate flooring, and updated sinks, faucets, and fixtures, ensuring a modern and move-in-ready space. The main floor offers a natural bright and functional space with big windows in the living room and kitchen. With three generously sized bedrooms and 1.5 baths. The living and dining area flows seamlessly into a charming sunroom, perfect for relaxing or entertaining while enjoying views of the beautiful backyard. A standout feature of this home is the fully finished 2 bedroom in-law suite, complete with its own separate entrance, making it an excellent option for extended family, guests, or rental income. Outside, this property truly shines! Sitting on a large lot, it boasts a massive private backyard, perfect for outdoor gatherings, gardening, or simply enjoying nature. The detached garage provides ample space for parking, storage, or a workshop. Additionally, the home is equipped with a backup generator, providing peace of mind in case of power loss! Nestled in a peaceful and sought-after community, this home offers both modern updates and incredible outdoor space. Dont miss this fantastic opportunitybook your private showing today! (id:19018)
Property Details
|
MLS® Number
|
NB112565 |
|
Property Type
|
Single Family |
|
Structure
|
Barn |
Building
|
BathroomTotal
|
3 |
|
BedroomsAboveGround
|
3 |
|
BedroomsBelowGround
|
2 |
|
BedroomsTotal
|
5 |
|
ArchitecturalStyle
|
Bungalow |
|
CoolingType
|
Heat Pump, Air Exchanger |
|
ExteriorFinish
|
Vinyl, Wood |
|
FireplaceFuel
|
Gas |
|
FireplacePresent
|
Yes |
|
FireplaceType
|
Unknown |
|
FlooringType
|
Laminate |
|
FoundationType
|
Concrete |
|
HalfBathTotal
|
1 |
|
HeatingFuel
|
Natural Gas |
|
HeatingType
|
Baseboard Heaters, Heat Pump, Stove |
|
StoriesTotal
|
1 |
|
SizeInterior
|
1668 Sqft |
|
TotalFinishedArea
|
3192 Sqft |
|
Type
|
House |
|
UtilityWater
|
Well |
Parking
Land
|
AccessType
|
Year-round Access |
|
Acreage
|
Yes |
|
Sewer
|
Septic System |
|
SizeIrregular
|
8330 |
|
SizeTotal
|
8330 M2 |
|
SizeTotalText
|
8330 M2 |
Rooms
| Level |
Type |
Length |
Width |
Dimensions |
|
Basement |
Bedroom |
|
|
10'9'' x 7'11'' |
|
Basement |
Bedroom |
|
|
10'7'' x 9'5'' |
|
Basement |
3pc Bathroom |
|
|
5'11'' x 7'10'' |
|
Basement |
Kitchen/dining Room |
|
|
10'8'' x 22'11'' |
|
Basement |
Living Room |
|
|
11'9'' x 16'8'' |
|
Basement |
Storage |
|
|
12'10'' x 7'2'' |
|
Basement |
Recreation Room |
|
|
11'11'' x 23'5'' |
|
Main Level |
Pantry |
|
|
5' x 7' |
|
Main Level |
2pc Ensuite Bath |
|
|
5'1'' x 4'10'' |
|
Main Level |
Bedroom |
|
|
13'11'' x 11'11'' |
|
Main Level |
Bedroom |
|
|
10'11'' x 9'11'' |
|
Main Level |
4pc Bathroom |
|
|
10'7'' x 4'10'' |
|
Main Level |
Bedroom |
|
|
9'11'' x 10'11'' |
|
Main Level |
Laundry Room |
|
|
10'7'' x 10'5'' |
|
Main Level |
Kitchen |
|
|
14'7'' x 14'6'' |
|
Main Level |
Dining Room |
|
|
9'11'' x 10'9'' |
|
Main Level |
Living Room |
|
|
18' x 13'3'' |
https://www.realtor.ca/real-estate/27923500/1641-shediac-river-road-shediac-river










