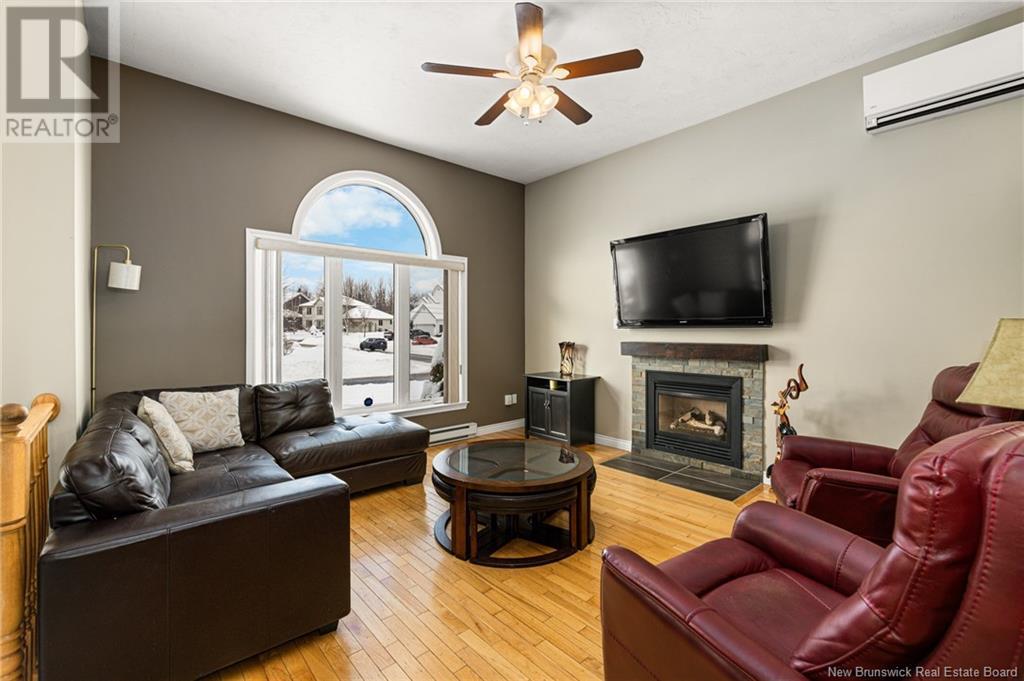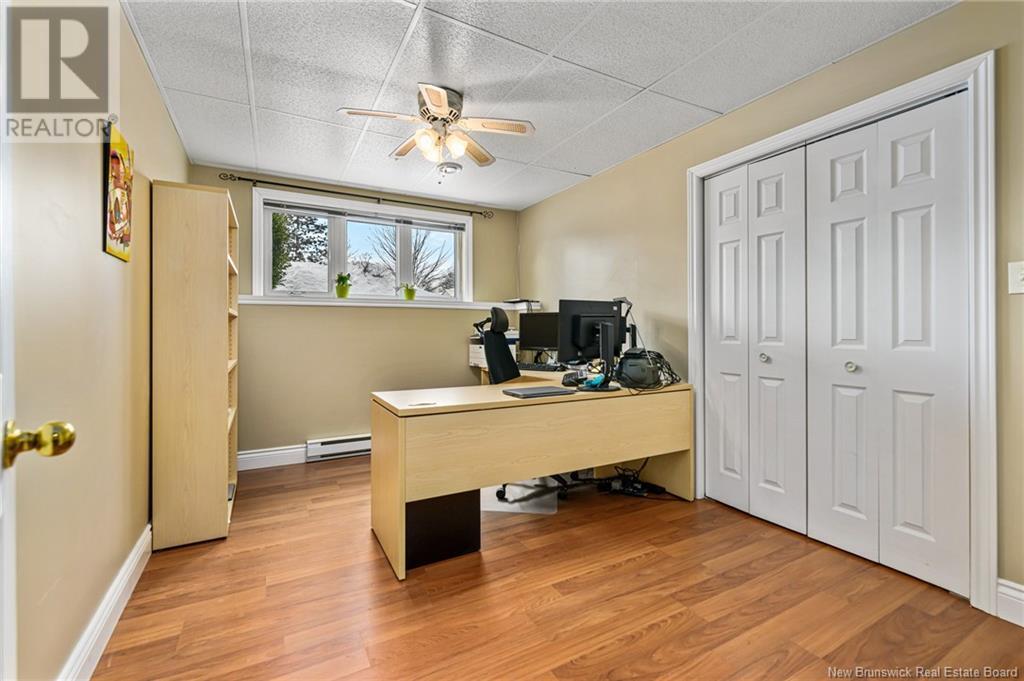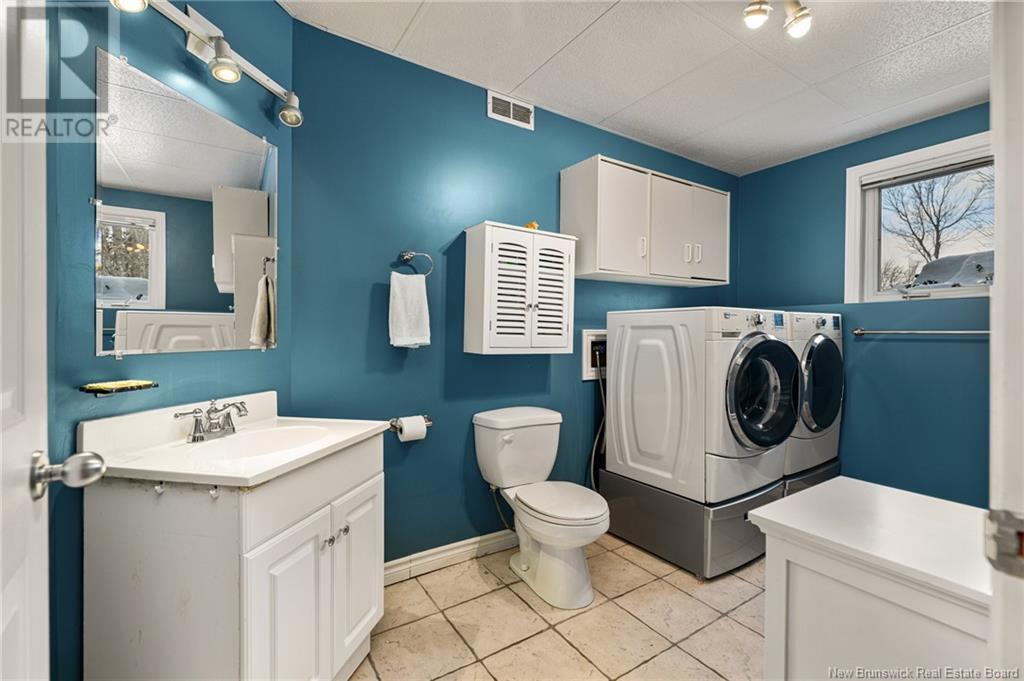164 Sunshine Drive Moncton, New Brunswick E1G 2C8
$499,900
Welcome to your dream home in the highly sought-after Magnetic Hill Estates of Moncton, just minutes from the highway and near schools. This stunning property sits on a desirable corner lot, offering both curb appeal and privacy. Inside, you'll find a spacious, light-filled atmosphere. The beautifully renovated kitchen (2020) features sleek ceramic flooring, ample counter space, and a propane stove. An all-season sunroom, added in 2018, provides a tranquil retreat bathed in natural light perfect for relaxing. The main-level bathroom, updated this past year, showcases a gorgeous butcher block vanity and modern finishes. Cozy up by the propane fireplace in the living room, and for year-round comfort, a recently serviced mini-split system maintains the ideal temperature, with a pellet stove in the basement for added warmth during winter. Outside, enjoy a deck with an awning and a private backyard. The expansive deck can accommodate a soft tub and is perfect for hosting gatherings. The roof is protected with ice and water shield, and the driveway has been extended with bricks and sealed. The convenient basement access from the garage offers a separate entrance, ideal for guests or rental opportunities. The basement includes a spacious family room, two bedrooms, a full bathroom, and plenty of storage. The attached garage storage area is perfect for tools or equipment. (id:19018)
Open House
This property has open houses!
2:00 pm
Ends at:4:00 pm
Property Details
| MLS® Number | NB111694 |
| Property Type | Single Family |
| Features | Balcony/deck/patio |
| Structure | Workshop, Shed |
Building
| BathroomTotal | 2 |
| BedroomsAboveGround | 2 |
| BedroomsBelowGround | 2 |
| BedroomsTotal | 4 |
| ArchitecturalStyle | 3 Level |
| CoolingType | Air Conditioned |
| ExteriorFinish | Vinyl |
| FireplaceFuel | Gas |
| FireplacePresent | Yes |
| FireplaceType | Unknown |
| HeatingFuel | Electric, Pellet, Natural Gas |
| HeatingType | Radiator, Stove |
| SizeInterior | 1152 Sqft |
| TotalFinishedArea | 1705 Sqft |
| Type | House |
| UtilityWater | Municipal Water |
Parking
| Attached Garage |
Land
| Acreage | No |
| Sewer | Municipal Sewage System |
| SizeIrregular | 740 |
| SizeTotal | 740 M2 |
| SizeTotalText | 740 M2 |
Rooms
| Level | Type | Length | Width | Dimensions |
|---|---|---|---|---|
| Basement | Storage | 18' x 14' | ||
| Basement | Bedroom | 12'5'' x 9'5'' | ||
| Basement | Bath (# Pieces 1-6) | 11'5'' x 6' | ||
| Basement | Bedroom | 12' x 9' | ||
| Basement | Living Room | 18' x 14' | ||
| Main Level | 4pc Bathroom | 7' x 10' | ||
| Main Level | Bedroom | 10'5'' x 10' | ||
| Main Level | Primary Bedroom | 13' x 11' | ||
| Main Level | Sunroom | 11'5'' x 11' | ||
| Main Level | Kitchen/dining Room | 20' x 12' | ||
| Main Level | Living Room | 14' x 14' | ||
| Main Level | Foyer | 7' x 6'5'' |
https://www.realtor.ca/real-estate/27852595/164-sunshine-drive-moncton
Interested?
Contact us for more information




































