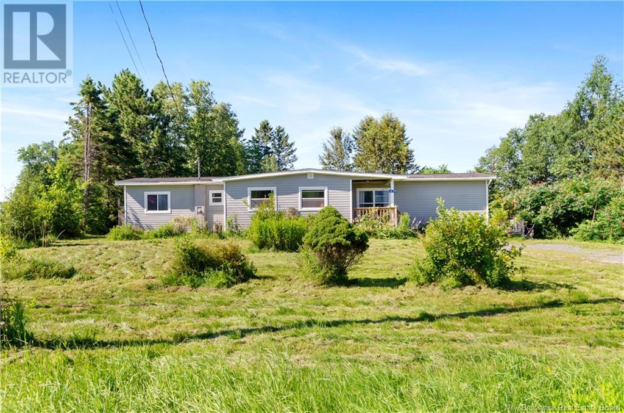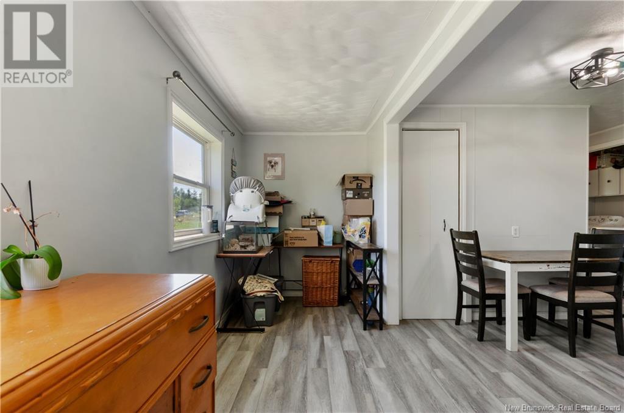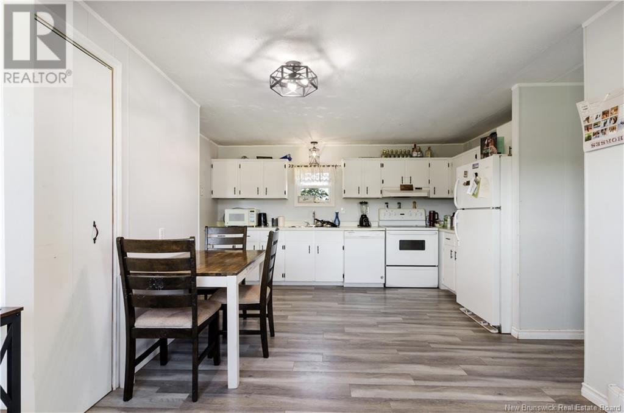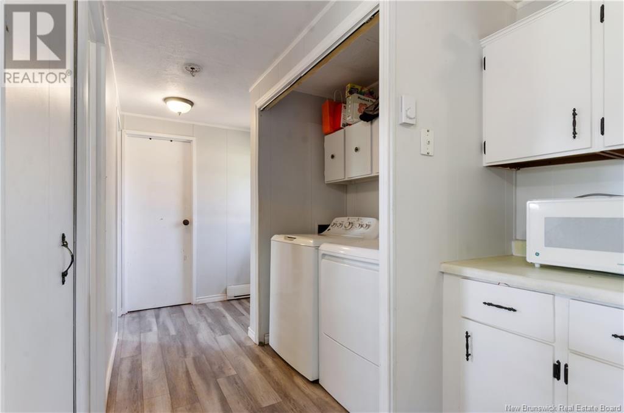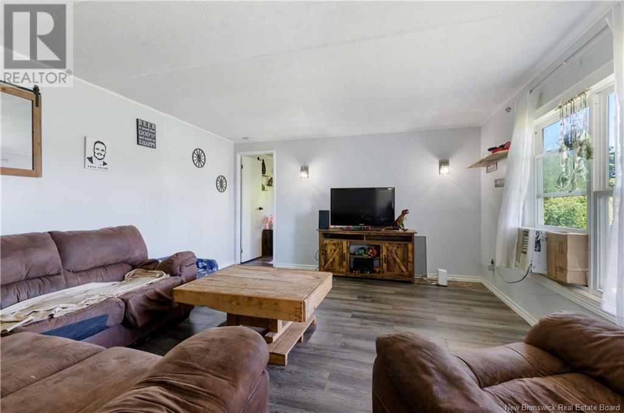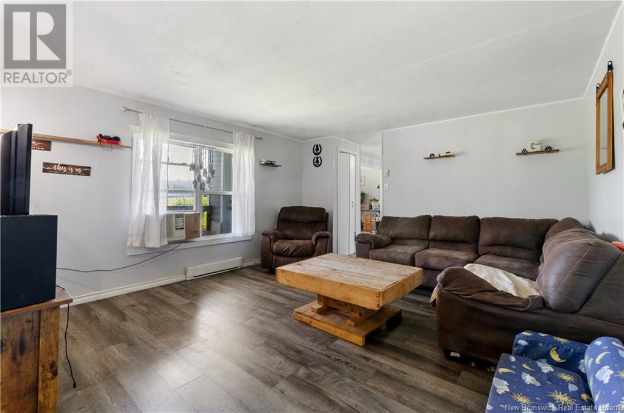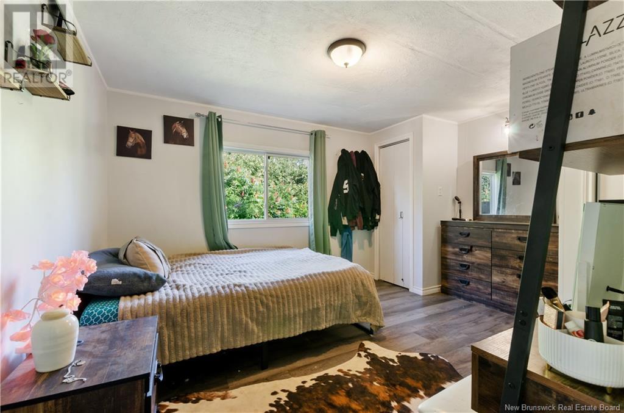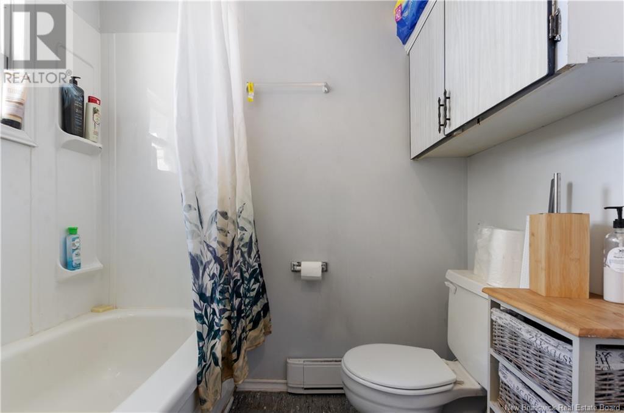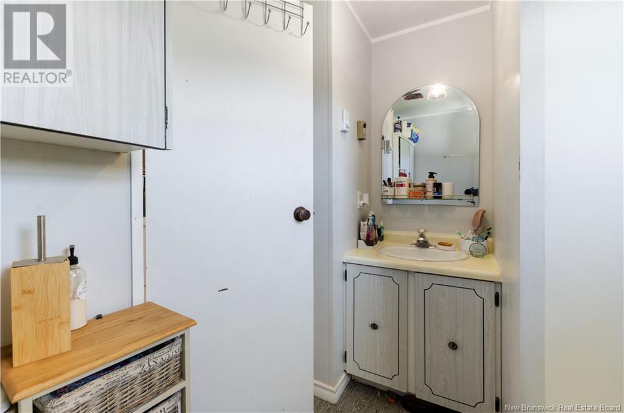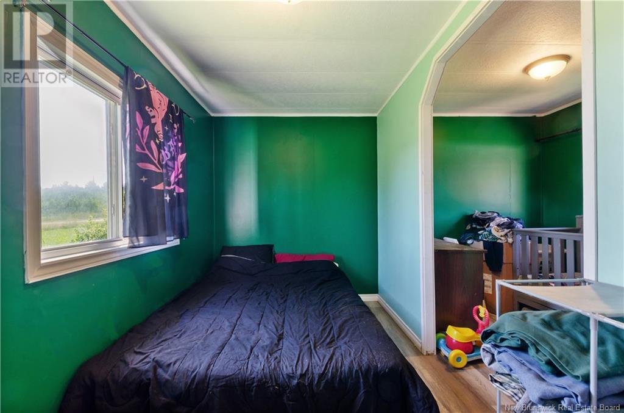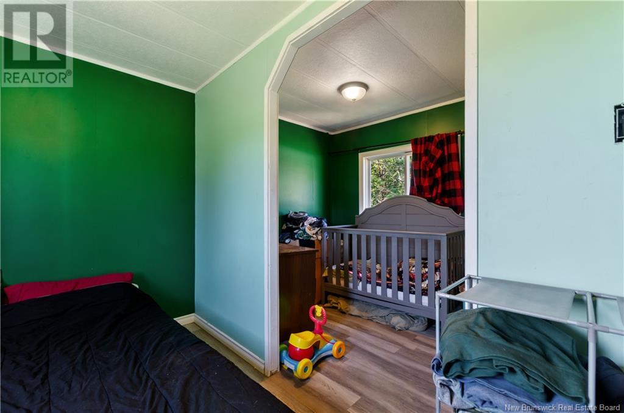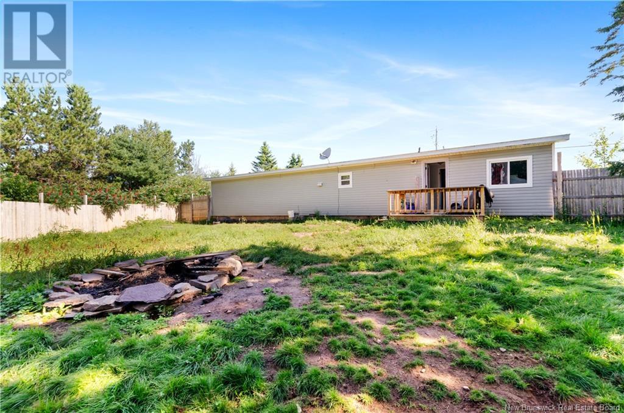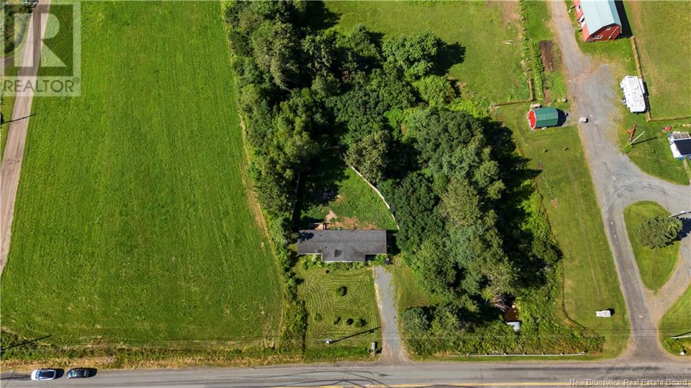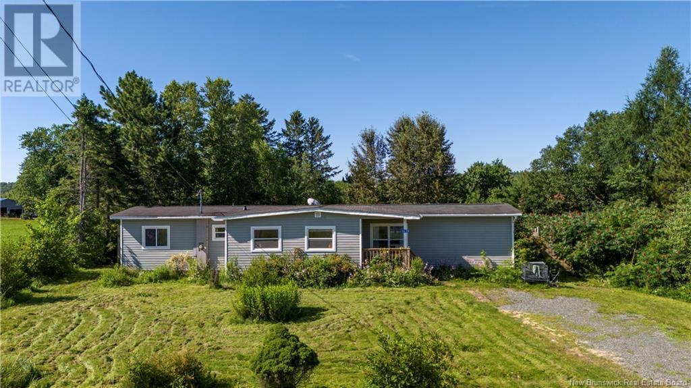2 Bedroom
1 Bathroom
988 ft2
Mini
Baseboard Heaters
Acreage
Partially Landscaped
$239,900
This adorable and affordable 2-bedroom mini home sits on a full acre of land yes, your very own land with Carr Brook running alongside and the occasional wildlife dropping by to say hello. Its peaceful, private, and perfect for someone who wants room to breathe without giving up convenience. Inside, youll find 988 sq. ft. of bright, easy one-level living with newer grey-toned flooring, neutral paint, and bright white kitchen cabinetry. The layout is smart and spacious, with the primary bedroom and living area at one end, and the second bedroom with alcove space, full bath, and laundry at the other. This home was previously three bedrooms and could easily transition back for your family's needs. The home sits on a poured concrete crawl space, ideal for storage and housing the well pump and pressure tank. And the best part? Youre just 14 minutes to Oromocto and Uptown Fredericton, so youre never far from anything you need. Low-maintenance, fenced backyard for privacy, and on your own slice of New Brunswick this is where easy living begins. (id:19018)
Property Details
|
MLS® Number
|
NB123845 |
|
Property Type
|
Single Family |
|
Features
|
Balcony/deck/patio |
|
Structure
|
Shed |
Building
|
Bathroom Total
|
1 |
|
Bedrooms Above Ground
|
2 |
|
Bedrooms Total
|
2 |
|
Architectural Style
|
Mini |
|
Basement Type
|
Crawl Space |
|
Constructed Date
|
1984 |
|
Exterior Finish
|
Vinyl |
|
Flooring Type
|
Laminate |
|
Foundation Type
|
Concrete |
|
Heating Fuel
|
Electric |
|
Heating Type
|
Baseboard Heaters |
|
Size Interior
|
988 Ft2 |
|
Total Finished Area
|
988 Sqft |
|
Type
|
House |
|
Utility Water
|
Well |
Land
|
Access Type
|
Year-round Access |
|
Acreage
|
Yes |
|
Landscape Features
|
Partially Landscaped |
|
Size Irregular
|
1 |
|
Size Total
|
1 Ac |
|
Size Total Text
|
1 Ac |
Rooms
| Level |
Type |
Length |
Width |
Dimensions |
|
Main Level |
Bedroom |
|
|
13'0'' x 6'8'' |
|
Main Level |
Bath (# Pieces 1-6) |
|
|
8'7'' x 6'4'' |
|
Main Level |
Primary Bedroom |
|
|
13'7'' x 11'3'' |
|
Main Level |
Kitchen |
|
|
12'0'' x 12'2'' |
|
Main Level |
Dining Room |
|
|
15'2'' x 13'6'' |
|
Main Level |
Foyer |
|
|
19'0'' x 6'0'' |
https://www.realtor.ca/real-estate/28664092/1639-route-655-route-rusagonis
