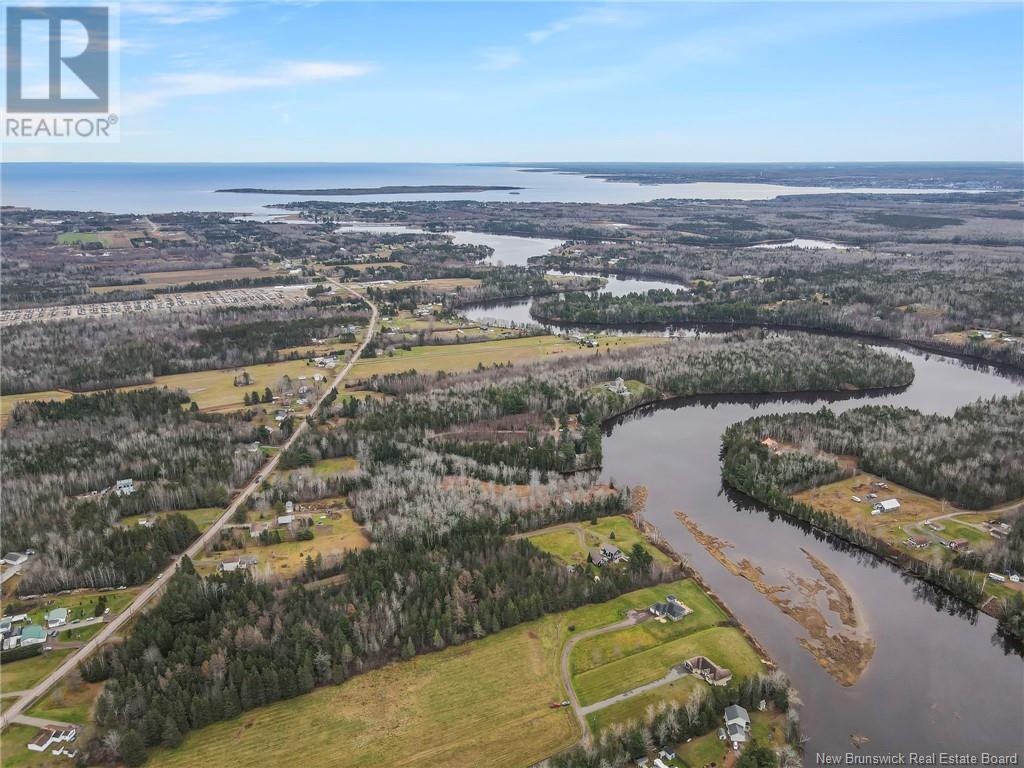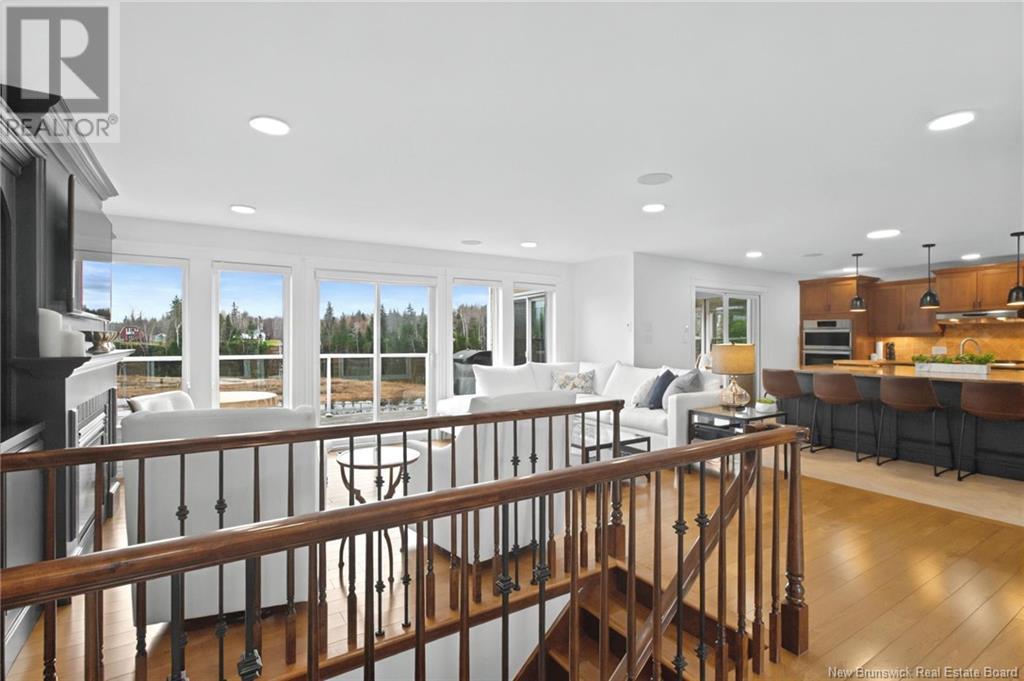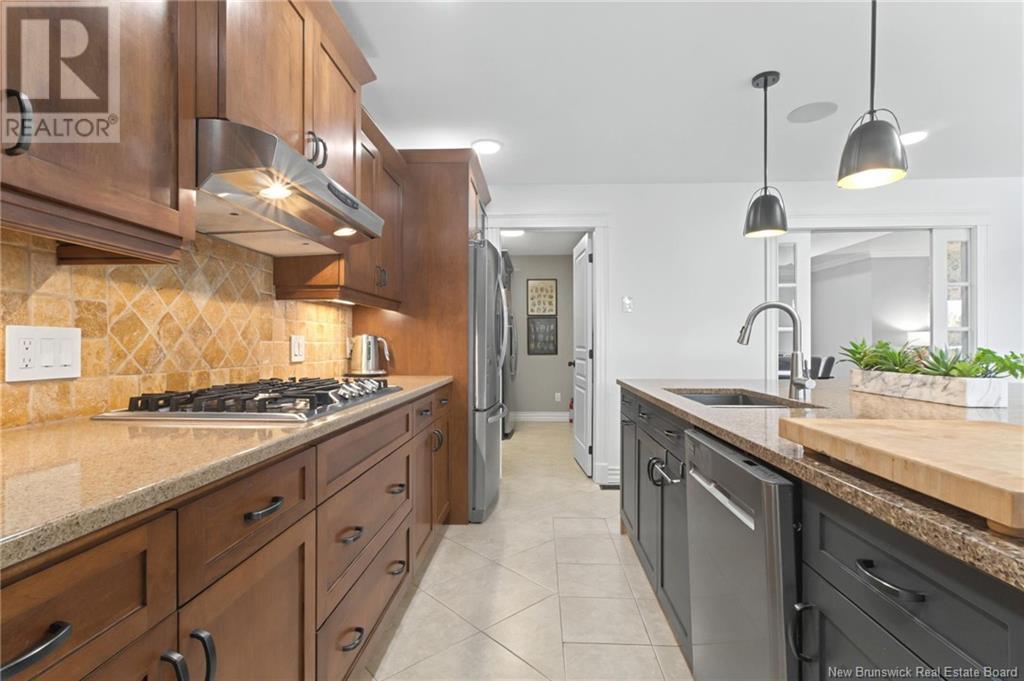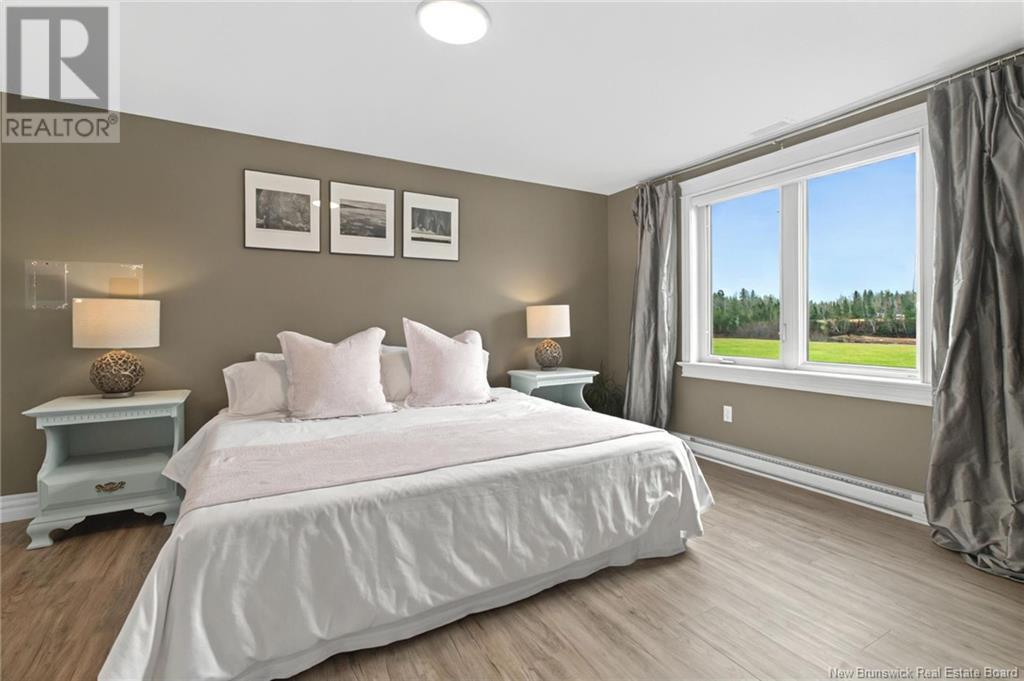4 Bedroom
4 Bathroom
1848 sqft
Fireplace
Central Air Conditioning, Air Conditioned, Heat Pump
Baseboard Heaters, Heat Pump, See Remarks, Stove
Waterfront
Acreage
$874,900
WATERFRONT LUXURY // BACKUP GENERATOR // QUARTZ COUNTERTOPS // HIGH-END APPLIANCES // TESLA SUPERCHARGER // ALUMINUM DOCK // DOUBLE-TIER DECK // PRIVATE BACKYARD // BUILT-IN SPEAKERS // SMART SWITCHES // WATER SOFTENER Welcome to 1633 Shediac River Road, a luxurious waterfront retreat just 20 minutes from Moncton. This stunning property offers a perfect blend of elegance, modern convenience, and natural beauty. The main floor features an open-concept design, highlighted by a custom chefs kitchen with a massive island, built-in oven, propane cooktop, and an oversized pantry equipped with a wine fridge and full-sized refrigerator. An elegant dining area and four-season sunroom make entertaining effortless. The main floor also includes two bedrooms, including the exquisite primary suite with large windows overlooking the Shediac River, a walk-in closet, and a spa-inspired ensuite. A spacious second bedroom provides comfort for guests or family. Completing the level are a stylish half-bathroom and a functional mudroom. The walkout basement expands the living space with two additional bedrooms, a full bathroom, a family room with river views, a theater room, a gym, and a convenient half-bathroom. Step outside to enjoy your private backyard, featuring a double-tier deck, a dock, and a three-season attached gazebo, perfect for relaxing or entertaining. Dont miss your chance to own this exceptional waterfront home. Book your private showing today! (id:19018)
Property Details
|
MLS® Number
|
NB109441 |
|
Property Type
|
Single Family |
|
EquipmentType
|
Propane Tank, Water Heater |
|
Features
|
Balcony/deck/patio |
|
RentalEquipmentType
|
Propane Tank, Water Heater |
|
WaterFrontType
|
Waterfront |
Building
|
BathroomTotal
|
4 |
|
BedroomsAboveGround
|
2 |
|
BedroomsBelowGround
|
2 |
|
BedroomsTotal
|
4 |
|
ConstructedDate
|
2006 |
|
CoolingType
|
Central Air Conditioning, Air Conditioned, Heat Pump |
|
ExteriorFinish
|
Stone, Vinyl |
|
FireplaceFuel
|
Gas |
|
FireplacePresent
|
Yes |
|
FireplaceType
|
Unknown |
|
FoundationType
|
Concrete |
|
HalfBathTotal
|
2 |
|
HeatingFuel
|
Electric, Propane, Natural Gas |
|
HeatingType
|
Baseboard Heaters, Heat Pump, See Remarks, Stove |
|
SizeInterior
|
1848 Sqft |
|
TotalFinishedArea
|
3389 Sqft |
|
Type
|
House |
|
UtilityWater
|
Drilled Well |
Parking
|
Attached Garage
|
|
|
Garage
|
|
|
Heated Garage
|
|
Land
|
Acreage
|
Yes |
|
Sewer
|
Septic System |
|
SizeIrregular
|
2 |
|
SizeTotal
|
2 Ac |
|
SizeTotalText
|
2 Ac |
Rooms
| Level |
Type |
Length |
Width |
Dimensions |
|
Basement |
3pc Bathroom |
|
|
8'11'' x 7'0'' |
|
Basement |
2pc Bathroom |
|
|
6'10'' x 5'8'' |
|
Basement |
Utility Room |
|
|
15'4'' x 5'9'' |
|
Basement |
Exercise Room |
|
|
18'10'' x 11'3'' |
|
Basement |
Family Room |
|
|
20'4'' x 12'11'' |
|
Basement |
Bedroom |
|
|
14'10'' x 11'3'' |
|
Basement |
Bedroom |
|
|
15'4'' x 11'9'' |
|
Basement |
Recreation Room |
|
|
30'3'' x 22'10'' |
|
Main Level |
Laundry Room |
|
|
8'0'' x 6'9'' |
|
Main Level |
2pc Bathroom |
|
|
7'3'' x 2'11'' |
|
Main Level |
Other |
|
|
10'10'' x 7'6'' |
|
Main Level |
Primary Bedroom |
|
|
15'5'' x 14'2'' |
|
Main Level |
Office |
|
|
10'0'' x 9'8'' |
|
Main Level |
Family Room |
|
|
15'7'' x 11'4'' |
|
Main Level |
Dining Room |
|
|
15'6'' x 15'6'' |
|
Main Level |
Pantry |
|
|
10'0'' x 5'8'' |
|
Main Level |
Kitchen |
|
|
16'1'' x 15'1'' |
|
Main Level |
Living Room |
|
|
19'3'' x 19'3'' |
|
Main Level |
Foyer |
|
|
9'8'' x 7'6'' |
https://www.realtor.ca/real-estate/27700737/1633-shediac-river-road-shediac-river


















































