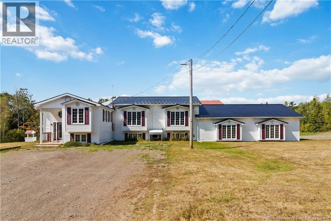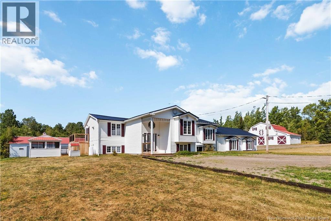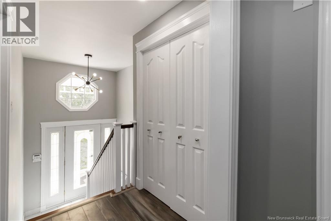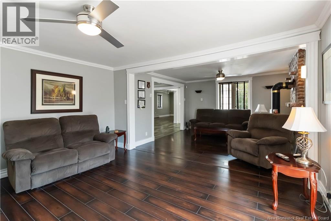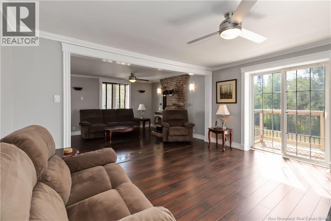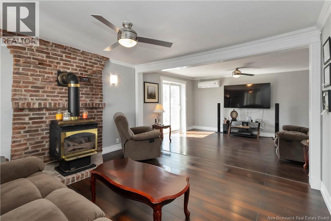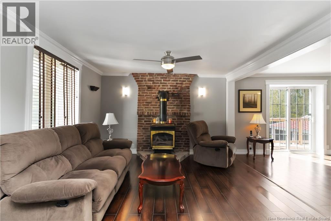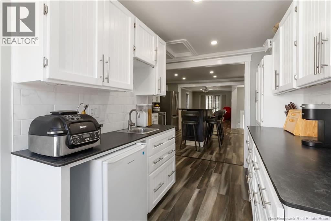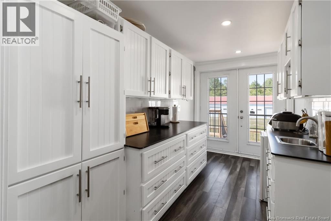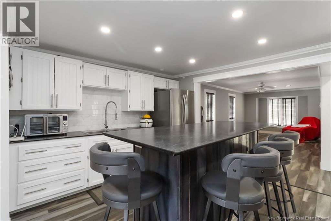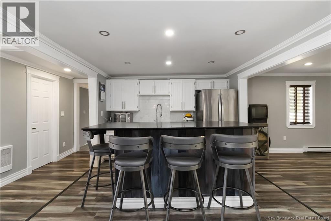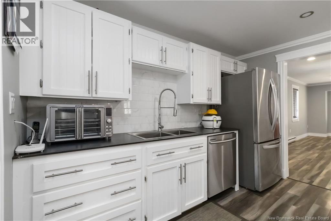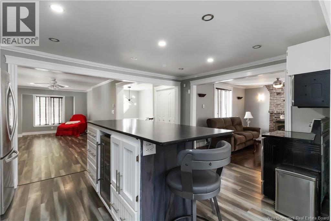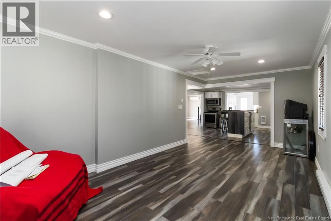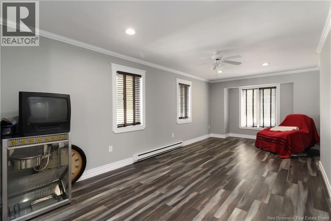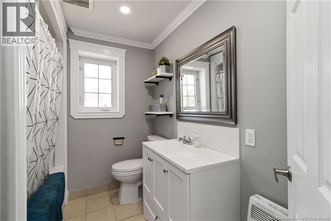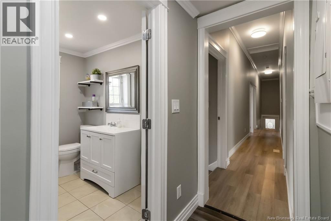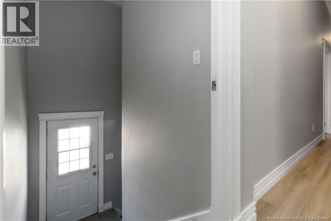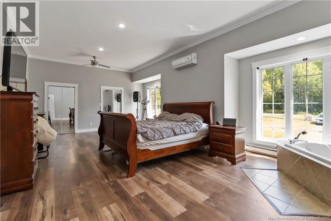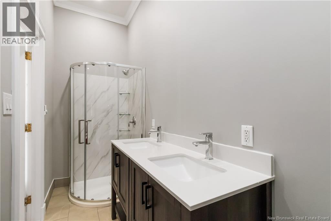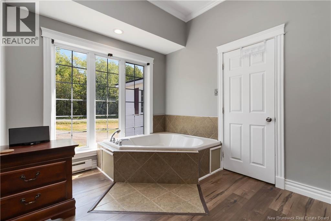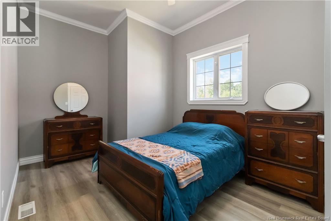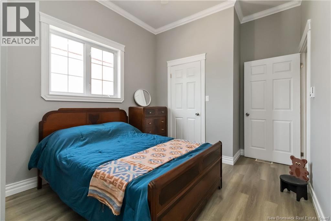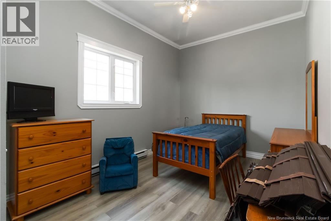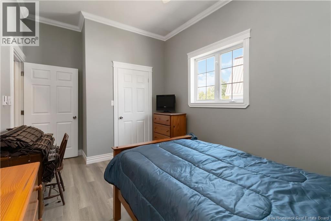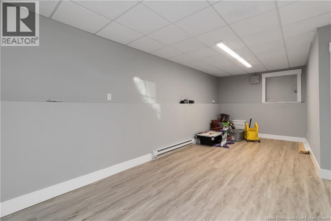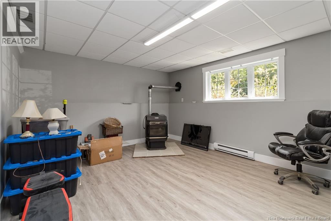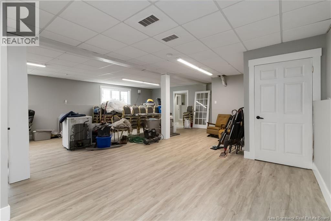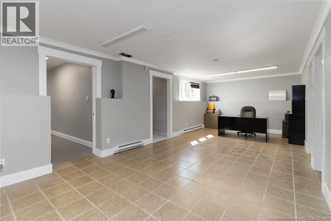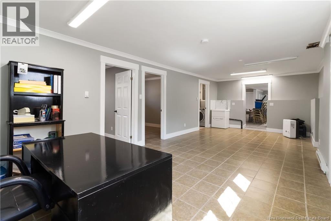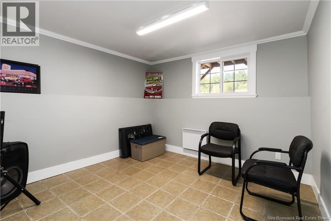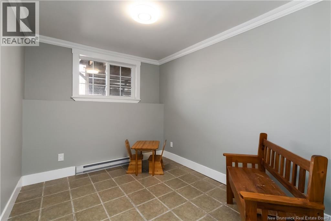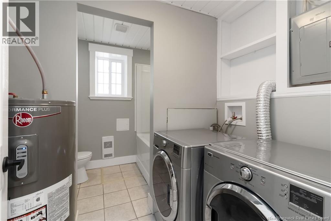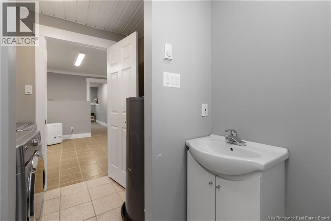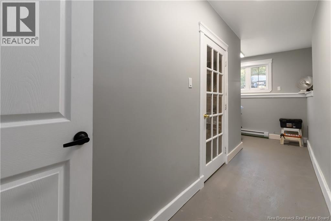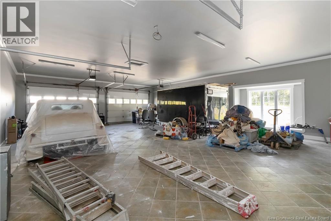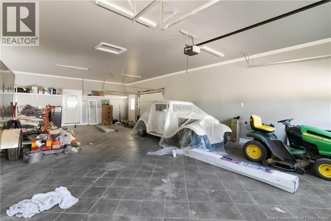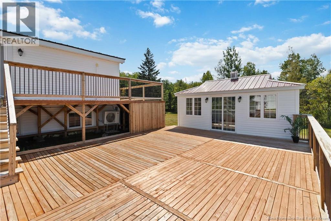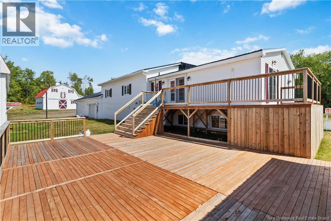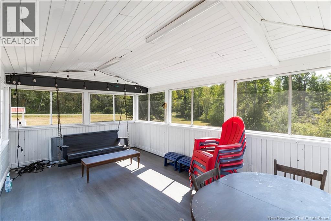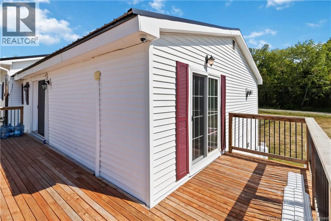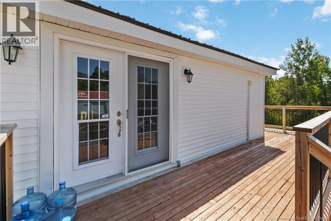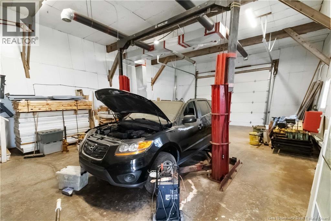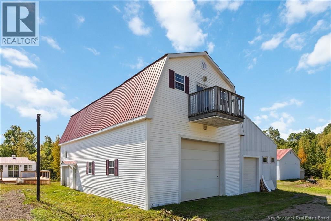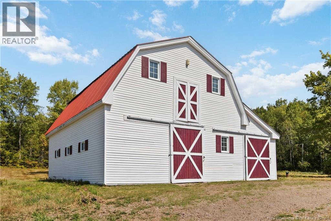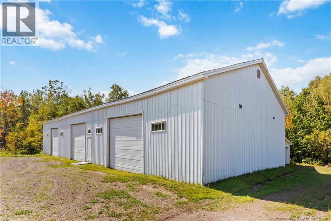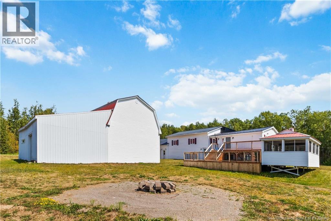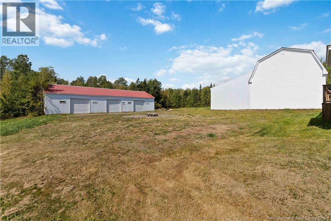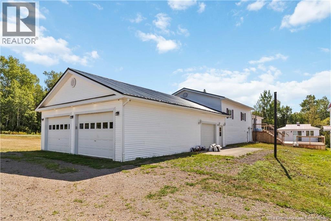5 Bedroom
3 Bathroom
3,300 ft2
Bungalow, Split Level Entry
Heat Pump
Baseboard Heaters, Heat Pump, Other, Stove
Acreage
Partially Landscaped
$695,500
This exceptional 5-acre estate blends luxurious living with versatile amenities. The stunning five-bedroom home features a chef's kitchen, a cozy living room with a propane stove, and a lower level with a pellet stove and two mini-split heat pumps for comfort. The main floor primary suite includes a jetted tub, while the lower level offers three flexible-use rooms. Outside, a large deck and patio provide space for entertaining, complete with a screened-in gazebo and a fire pit. The property also includes a five-stall horse barn, a large heated shop with a hoist, and a massive three-bay building with high doors perfect for storing boats and campers. It is equipped with a private well featuring a double-filtration and UV light system. *** VERSATILE BUILDINGS***This property is a haven for hobbyists and professionals alike, offering a variety of high-quality outbuildings with impressive dimensions: A five-stall horse barn with a hay loft, measuring 30' x 37' with a 12' x 37' add-on. A large shop with a hoist and a loft, measuring 55' x 28' with a 25' x 50' add-on. A three-bay building measuring 40' x 100' with a 30' x 90' addition. This building's high doors make it ideal for storing boats, campers, or other large seasonal items. A detached garage with a hoist, loft, and air compressor, with a dedicated bay for woodworking*** BOOK YOUR VISIT TODAY! (id:19018)
Property Details
|
MLS® Number
|
NB124867 |
|
Property Type
|
Single Family |
|
Equipment Type
|
None |
|
Features
|
Conservation/green Belt, Balcony/deck/patio |
|
Rental Equipment Type
|
None |
|
Structure
|
Barn, Workshop, Shed |
Building
|
Bathroom Total
|
3 |
|
Bedrooms Above Ground
|
3 |
|
Bedrooms Below Ground
|
2 |
|
Bedrooms Total
|
5 |
|
Architectural Style
|
Bungalow, Split Level Entry |
|
Cooling Type
|
Heat Pump |
|
Exterior Finish
|
Vinyl |
|
Flooring Type
|
Ceramic, Laminate, Vinyl |
|
Foundation Type
|
Concrete |
|
Heating Fuel
|
Propane, Pellet |
|
Heating Type
|
Baseboard Heaters, Heat Pump, Other, Stove |
|
Stories Total
|
1 |
|
Size Interior
|
3,300 Ft2 |
|
Total Finished Area
|
3300 Sqft |
|
Type
|
House |
|
Utility Water
|
Well |
Parking
|
Attached Garage
|
|
|
Garage
|
|
|
Inside Entry
|
|
Land
|
Acreage
|
Yes |
|
Landscape Features
|
Partially Landscaped |
|
Sewer
|
Septic System |
|
Size Irregular
|
2.02 |
|
Size Total
|
2.02 Hec |
|
Size Total Text
|
2.02 Hec |
Rooms
| Level |
Type |
Length |
Width |
Dimensions |
|
Basement |
Family Room |
|
|
12'6'' x 33' |
|
Basement |
Games Room |
|
|
21'6'' x 8'8'' |
|
Basement |
Storage |
|
|
5' x 14'10'' |
|
Basement |
Laundry Room |
|
|
7'2'' x 10'2'' |
|
Basement |
Bedroom |
|
|
8'4'' x 10'8'' |
|
Basement |
Bedroom |
|
|
10'2'' x 10'10'' |
|
Basement |
Office |
|
|
27'6'' x 11'8'' |
|
Main Level |
Bedroom |
|
|
15'2'' x 9'4'' |
|
Main Level |
Bedroom |
|
|
15'4'' x 9'5'' |
|
Main Level |
Primary Bedroom |
|
|
27' x 15'6'' |
|
Main Level |
Dining Nook |
|
|
6'6'' x 12'6'' |
|
Main Level |
Kitchen |
|
|
15'3'' x 11'2'' |
|
Main Level |
Living Room |
|
|
23' x 12'6'' |
|
Main Level |
Dining Room |
|
|
10'3'' x 22'7'' |
https://www.realtor.ca/real-estate/28736862/162-sawdust-road-shediac-cape
