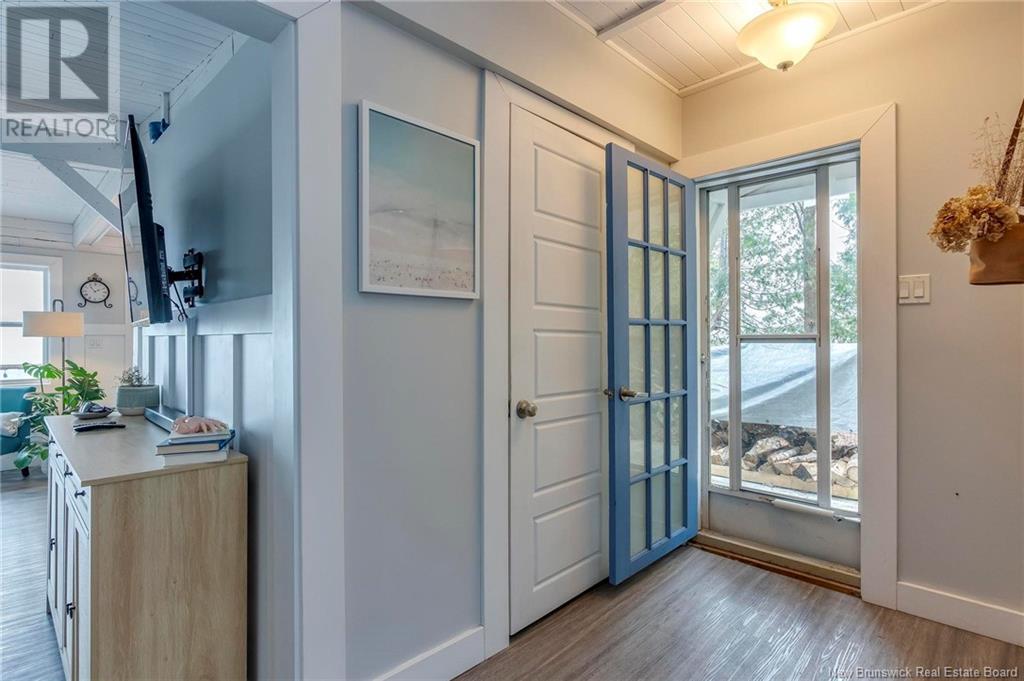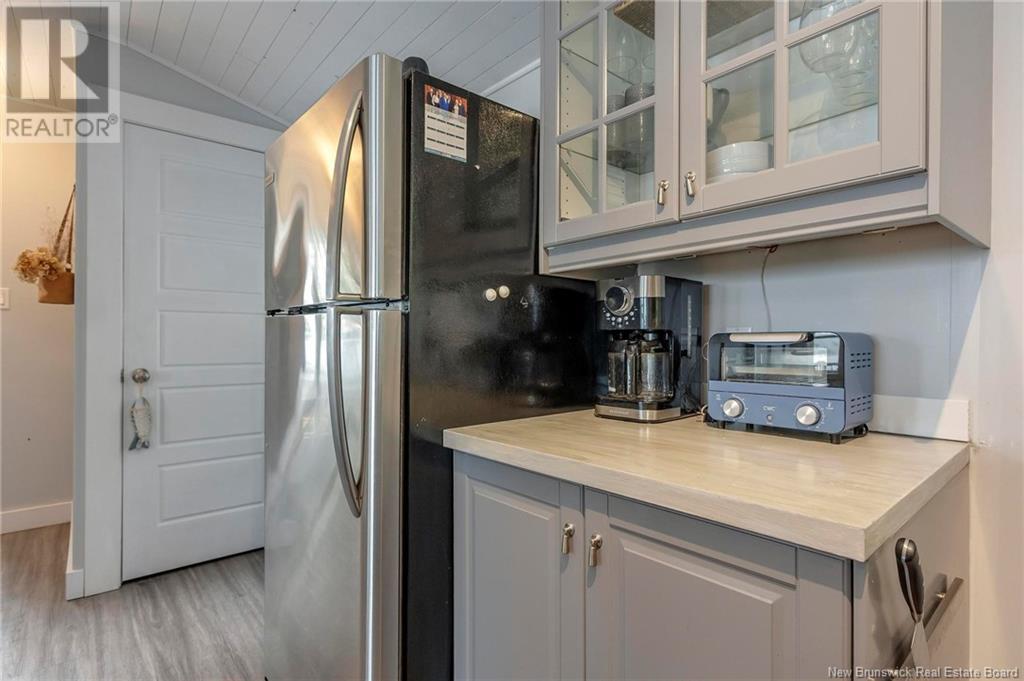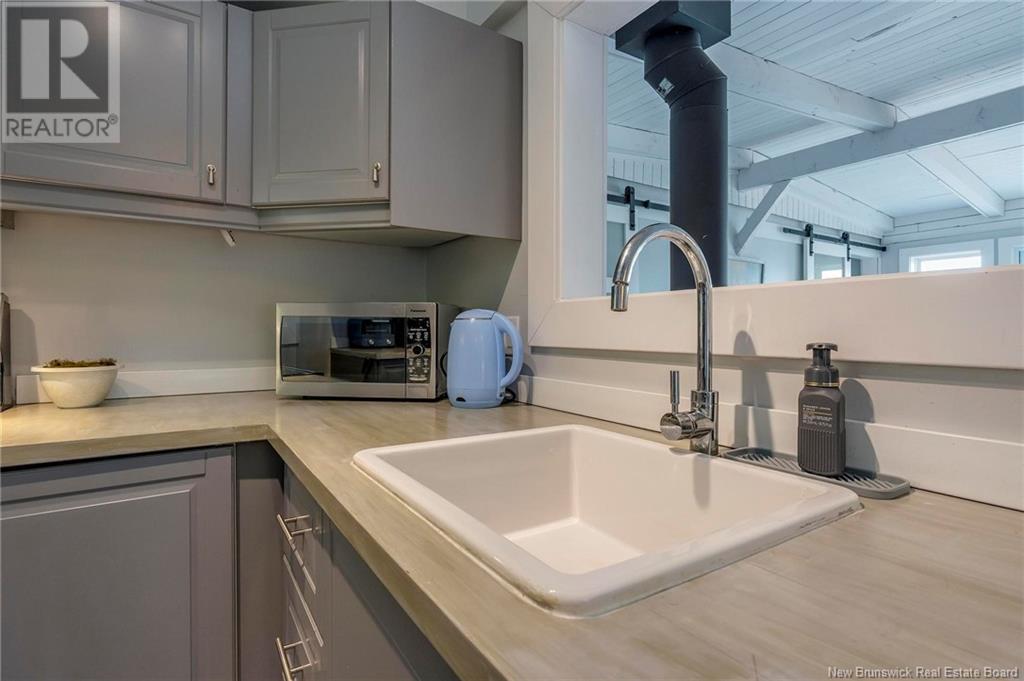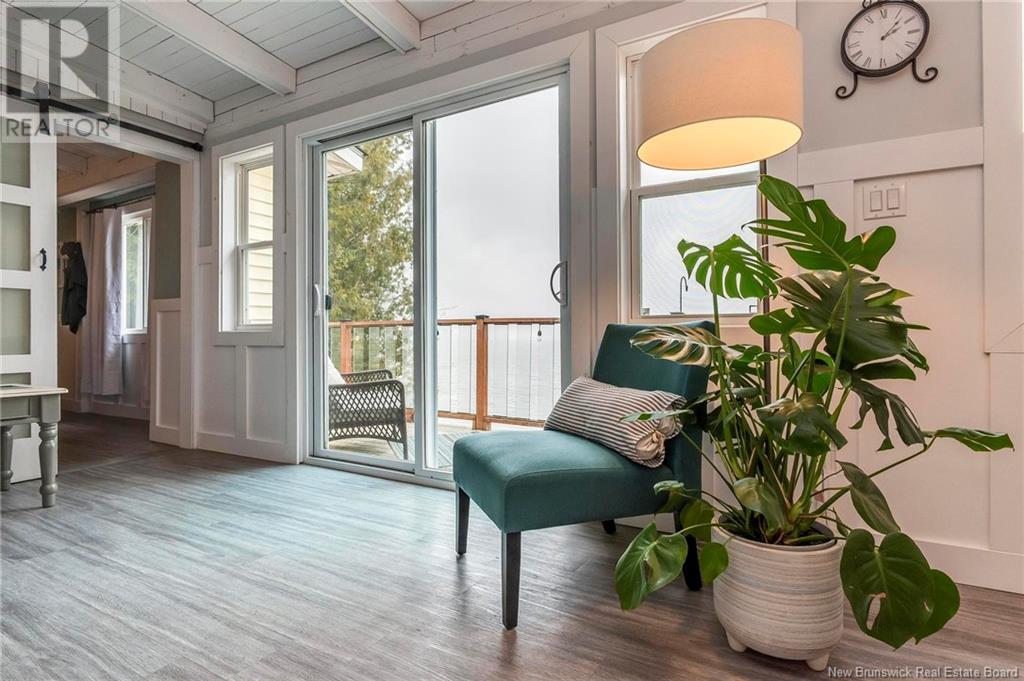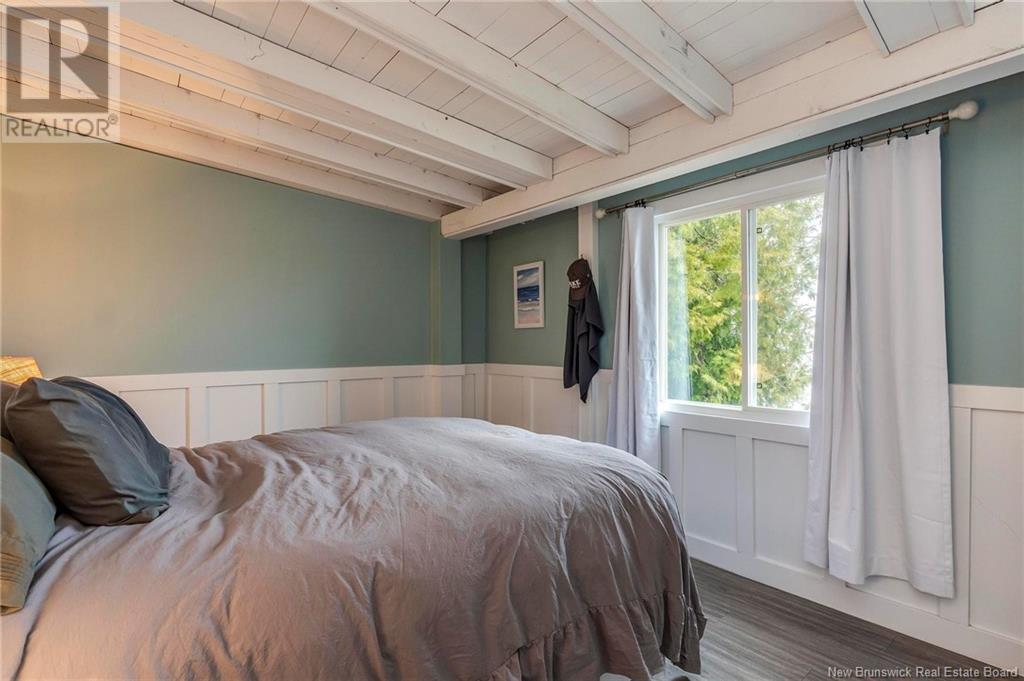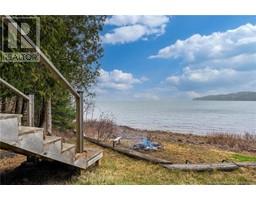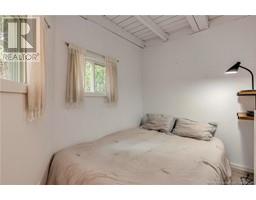2 Bedroom
1 Bathroom
988 ft2
Bungalow
Heat Pump
Heat Pump, Stove
Waterfront On River
$349,900
Discover the perfect blend of style and tranquility in this charming 2-bedroom, 1-bathroom home, nestled along the Saint John River. This furnished interior living space and waterfront residence offers a unique opportunity to own a slice of paradise with your own beach in the backyard. Step inside to find an inviting layout that seamlessly connects the living, dining, and kitchen area. The stylish furnishings and refined decor create an atmosphere of laid-back elegance, perfect for both relaxing and entertaining guests. The two bedrooms provide a peaceful retreat, offering ample space to read and relax. Outside, a private deck invites you to unwind in your own hot tub, where you can soak in the calming surroundings and the sounds of nature. Whether you're looking for a tranquil weekend getaway or a full-time residence, this property is sure to exceed your expectations. Some recent updates include a new jet pump for the Well offering great water pressure; new insulation in the Shed and a new Septic cover. Contact your REALTOR® today to arrange a viewing and prepare to fall in love with your new private oasis. (id:19018)
Property Details
|
MLS® Number
|
NB116782 |
|
Property Type
|
Single Family |
|
Neigbourhood
|
Martinon |
|
Equipment Type
|
None |
|
Features
|
Beach, Balcony/deck/patio |
|
Rental Equipment Type
|
None |
|
Structure
|
Shed |
|
Water Front Type
|
Waterfront On River |
Building
|
Bathroom Total
|
1 |
|
Bedrooms Above Ground
|
2 |
|
Bedrooms Total
|
2 |
|
Architectural Style
|
Bungalow |
|
Cooling Type
|
Heat Pump |
|
Exterior Finish
|
Vinyl |
|
Flooring Type
|
Vinyl |
|
Heating Fuel
|
Wood |
|
Heating Type
|
Heat Pump, Stove |
|
Stories Total
|
1 |
|
Size Interior
|
988 Ft2 |
|
Total Finished Area
|
988 Sqft |
|
Type
|
House |
|
Utility Water
|
Drilled Well, Well |
Land
|
Access Type
|
Year-round Access |
|
Acreage
|
No |
|
Sewer
|
Septic System |
|
Size Irregular
|
815 |
|
Size Total
|
815 M2 |
|
Size Total Text
|
815 M2 |
Rooms
| Level |
Type |
Length |
Width |
Dimensions |
|
Main Level |
Laundry Room |
|
|
10'1'' x 6'2'' |
|
Main Level |
Primary Bedroom |
|
|
13'4'' x 10'6'' |
|
Main Level |
Living Room |
|
|
17'4'' x 12'5'' |
|
Main Level |
Bath (# Pieces 1-6) |
|
|
5'6'' x 5'6'' |
|
Main Level |
Bedroom |
|
|
9'7'' x 6'5'' |
|
Main Level |
Dining Room |
|
|
11'4'' x 6'5'' |
|
Main Level |
Kitchen |
|
|
10'6'' x 8'6'' |
https://www.realtor.ca/real-estate/28204377/162-hillside-road-saint-john






